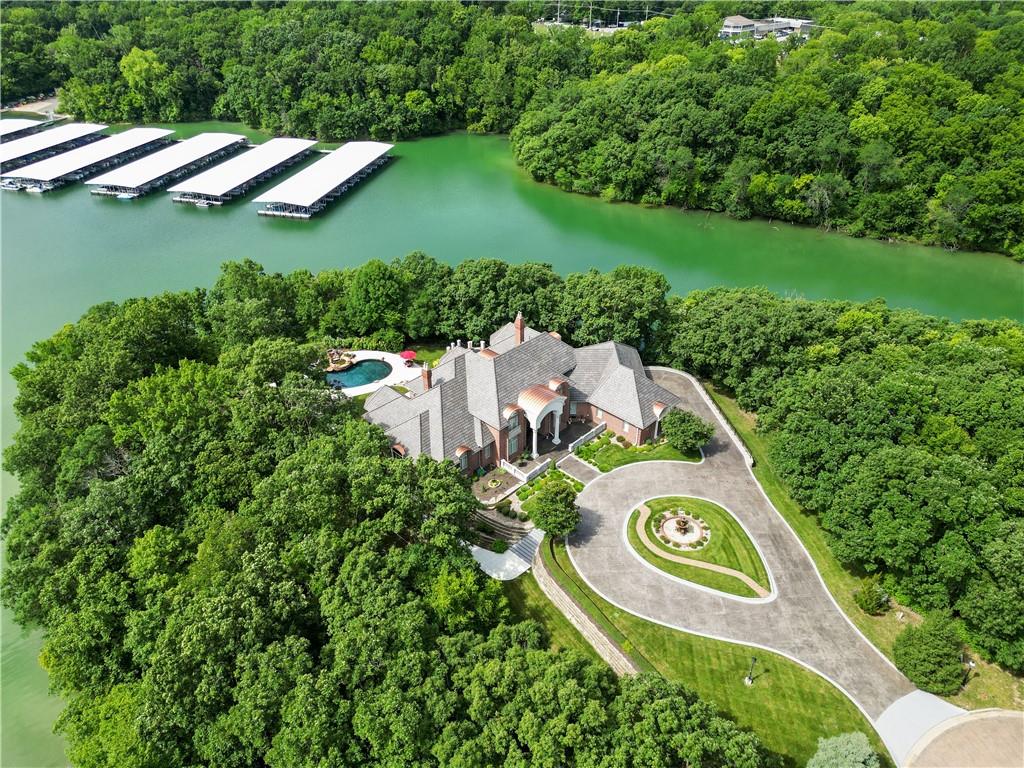Contact Us
Details
Attention to detail abounds here - this 6 bedroom true ranch home features 5 bedrooms on the main floor - with the primary suite separate from the family bedrooms. Sitting on approx 1 1/2 acres , this gorgeous home sits atop the lot with an amazing driveway, leading you to the side entry oversized garage. Walk around to the front porch feature to the custom 8 ft double entry doors. Upon entering you will see beautiful white oak floors, leading you to the vaulted and beamed great room and open kitchen and breakfast area. The giant kitchen island has quartz countertops, hidden butlers pantry with so many features - loads of storage, beverage fridges, and even a water bottle filler! The primary suite has its own fireplace with beautiful stone floor to ceiling, with built-in storage benches to either side. lots of windows allowing for natural light. And the primary bath is definitely heavenly! 4 bedrooms and 3 1/2 baths are featured on the opposite end of the main floor, and an outstanding covered deck with stairs finish out the main floor. The finished lower level is loaded with family fun - space for the ping pong table, a large family table, big bar, family room area and still plenty of room to run around in. The 6th bedroom, and additional flex space - for an office or workout or potential indoor outdoor room with the roll up door! The backyard will lay out perfectly for that future pool - but don't forget the new sports court for tons of family fun!PROPERTY FEATURES
Water Source :
Public
Sewer System :
City/Public
Parking Features :
Garage On Property : Yes.
Garage Spaces:
3
Lot Features :
Acreage
Road Surface Type :
Paved
Roof :
Composition
Architectural Style :
Traditional
Age Description :
2 Years/Less
Heating :
Natural Gas
Cooling :
Electric
Construction Materials :
Frame
Fireplace Features :
Living Room
Fireplaces Total :
2
Laundry Features :
Laundry Room
Dining Area Features :
Kit/Dining Combo
Basement Description :
Basement BR
Floor Plan Features :
Ranch
Above Grade Finished Area :
3341
S.F
PROPERTY DETAILS
Street Address: 7270 NW Fawn Avenue
City: Parkville
State: Missouri
Postal Code: 64152
County: Platte
MLS Number: 2522256
Year Built: 2023
Courtesy of Aristocrat Realty
City: Parkville
State: Missouri
Postal Code: 64152
County: Platte
MLS Number: 2522256
Year Built: 2023
Courtesy of Aristocrat Realty
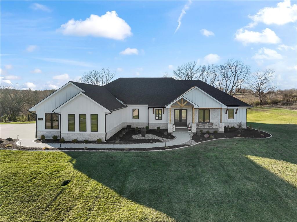
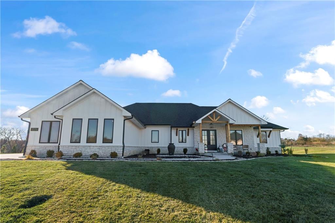
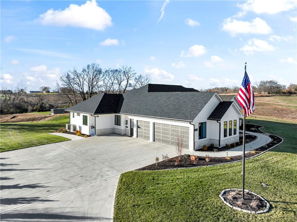
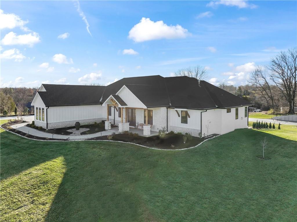
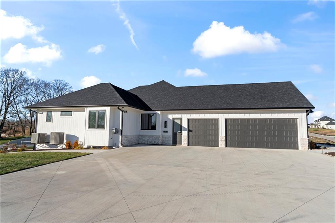

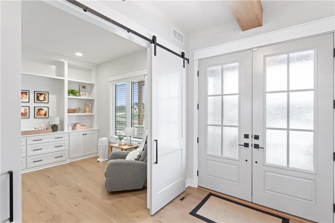

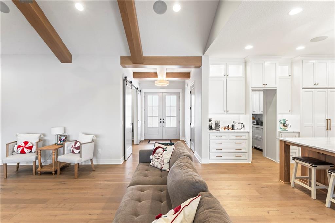
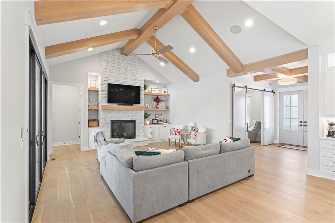
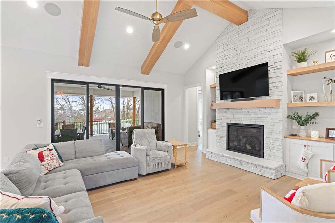
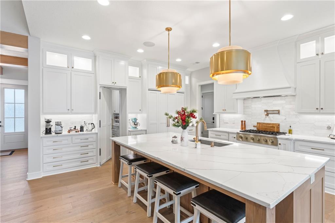
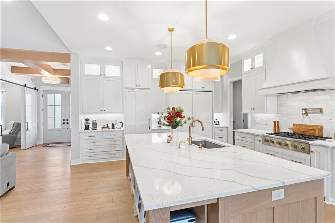
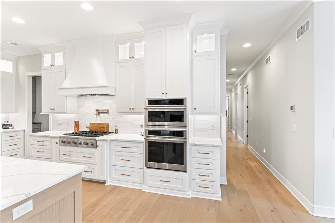

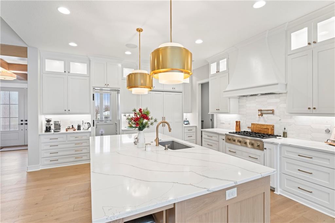
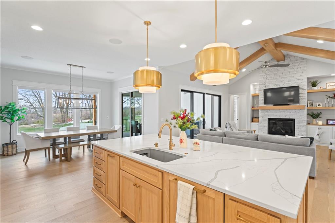

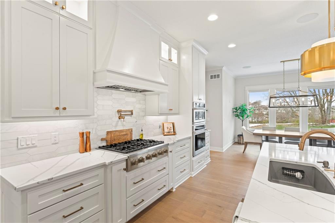
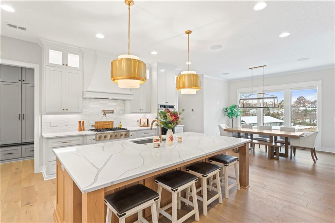
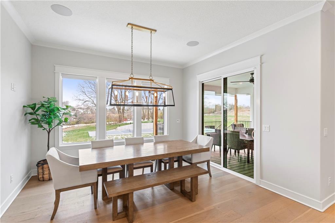
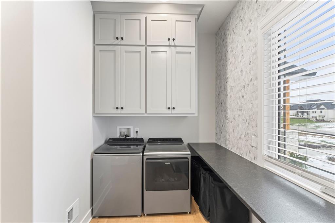
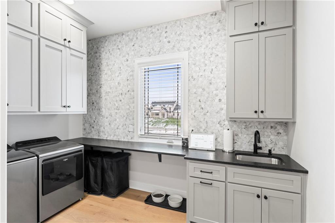
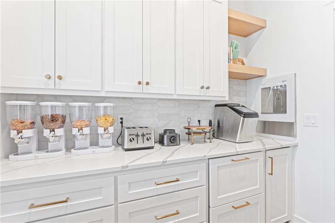
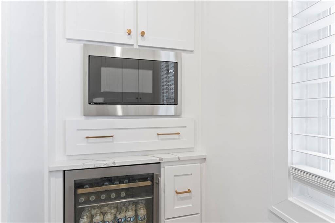
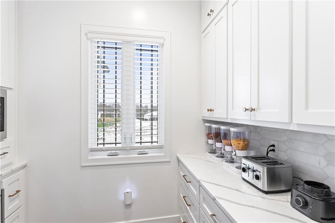
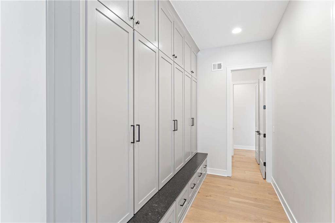
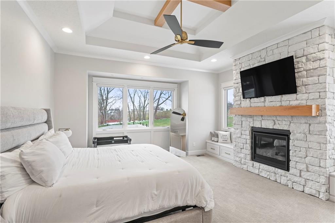

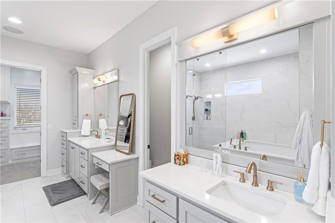
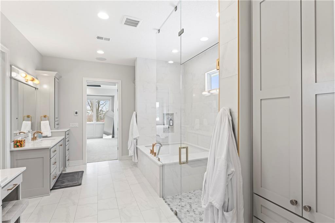
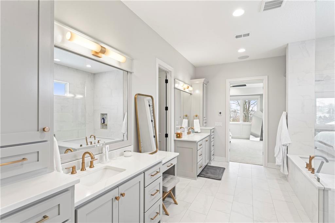

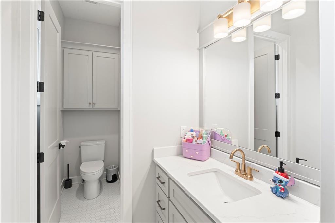
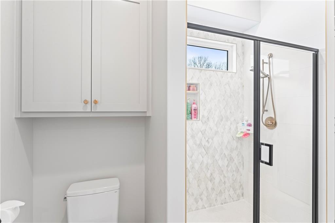

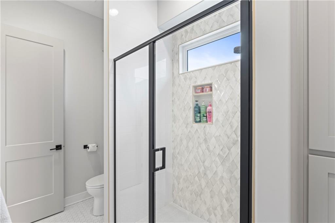
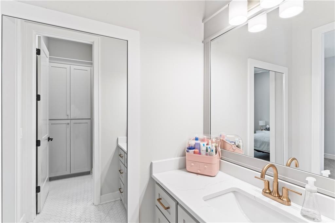

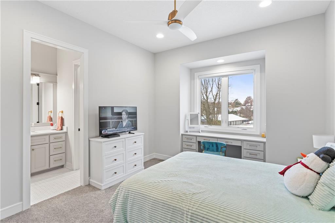
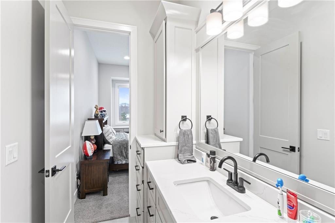
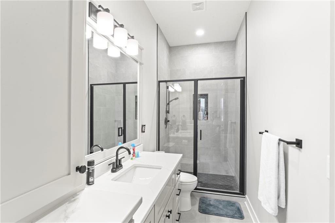
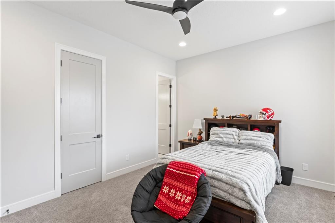
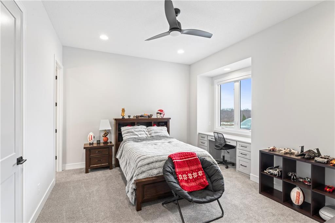
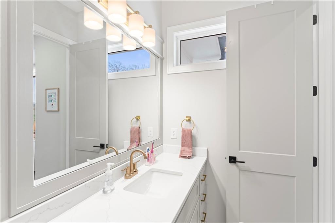
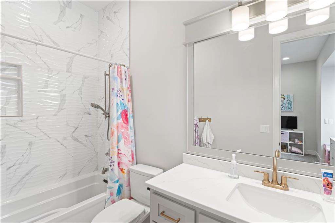
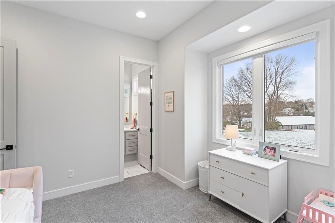
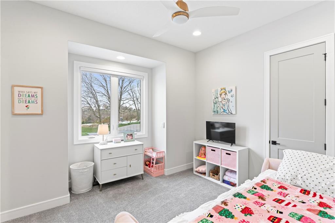

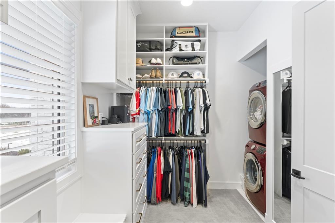
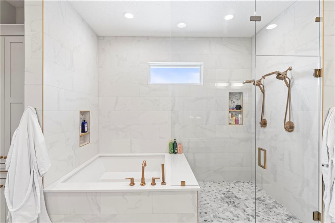

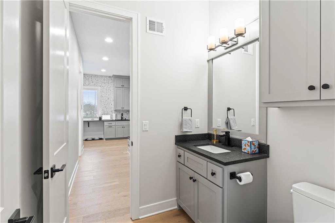
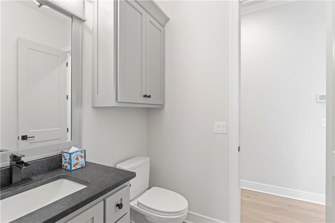

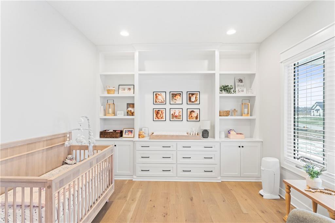
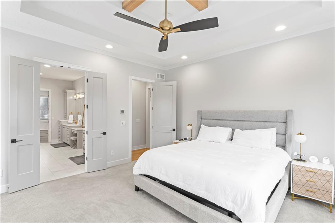

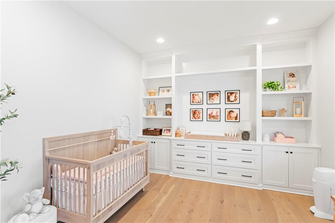
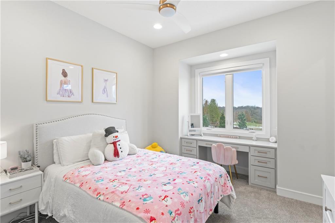
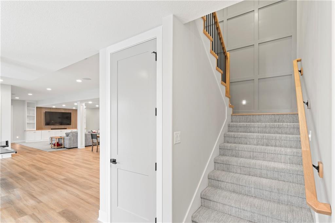
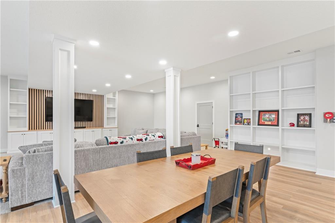
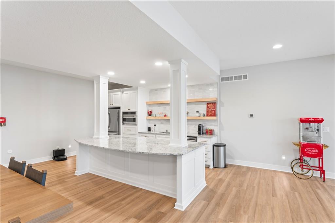
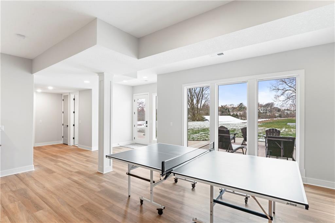

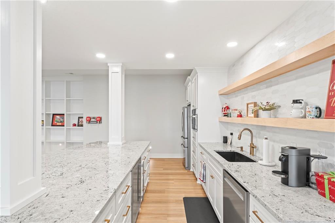
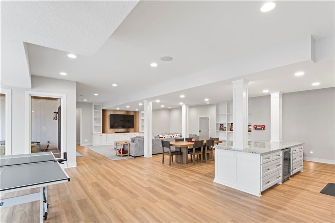
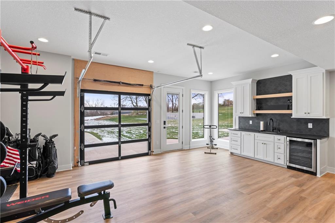
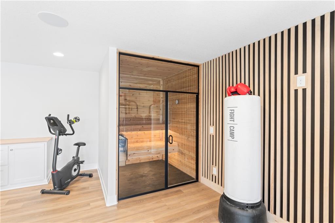
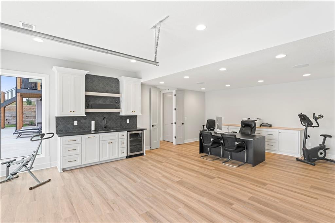
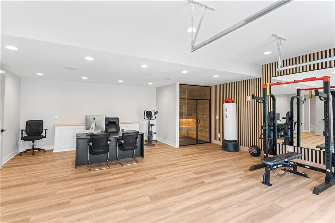
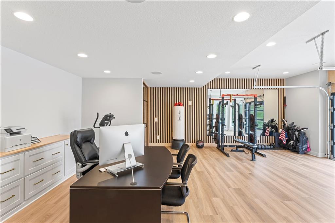

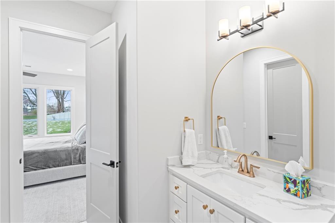

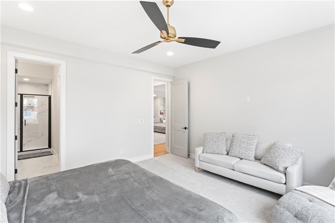
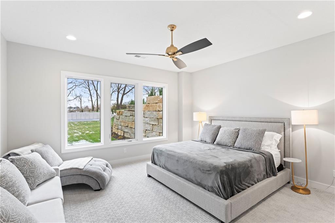
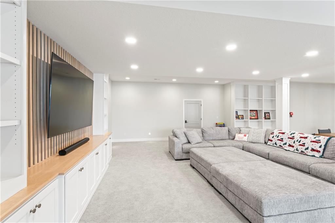
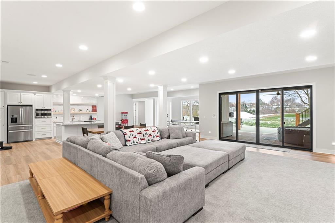
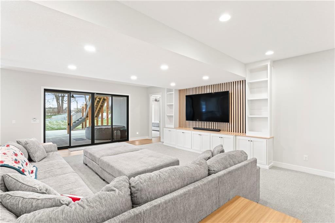
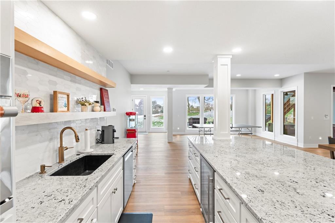

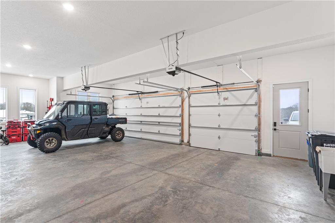
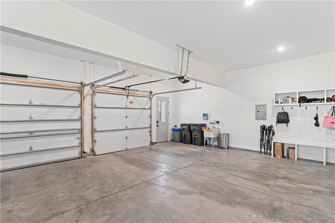
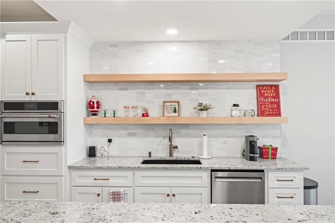
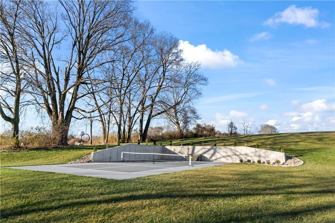
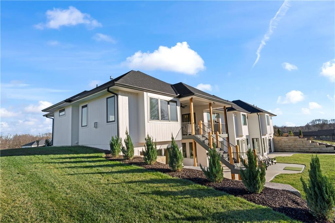

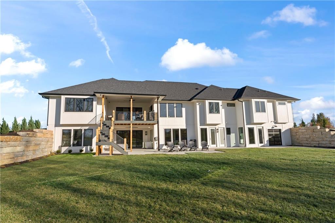
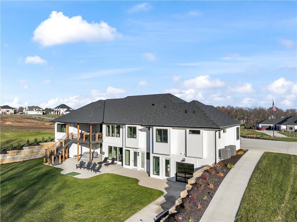
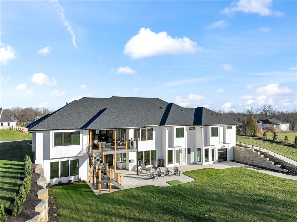




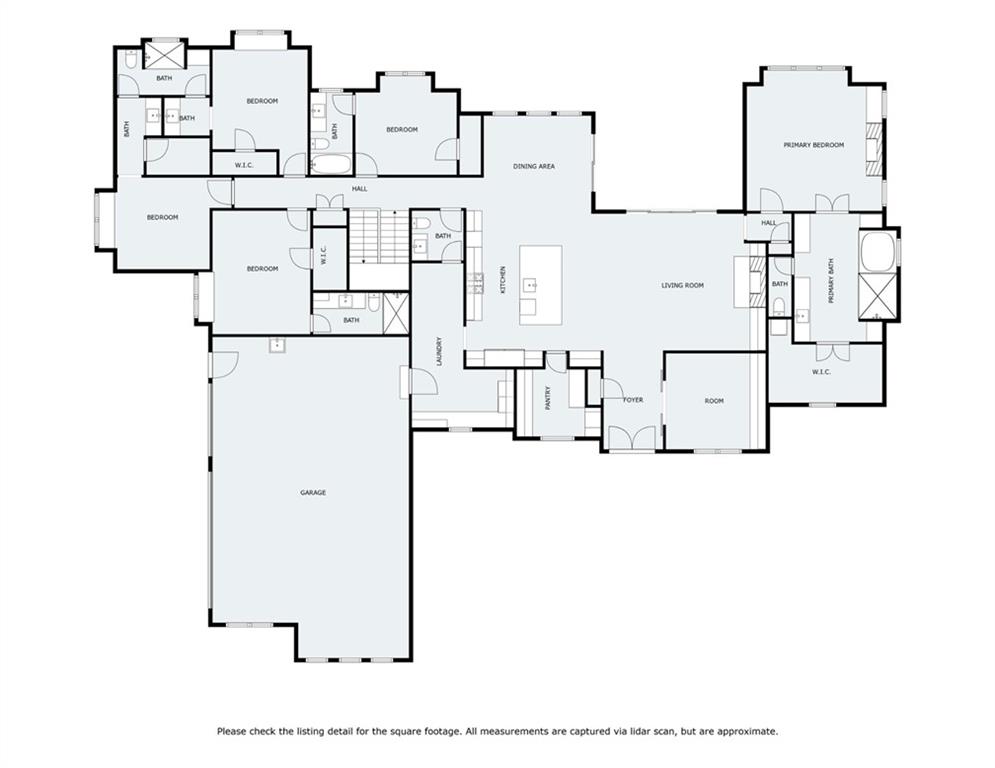

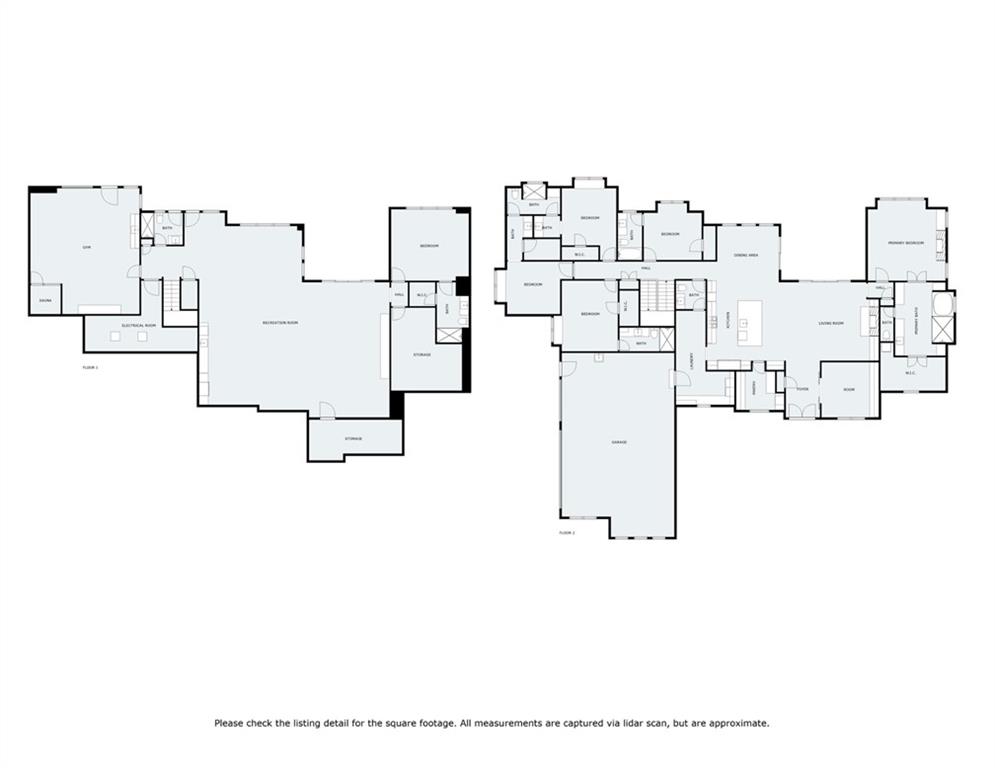
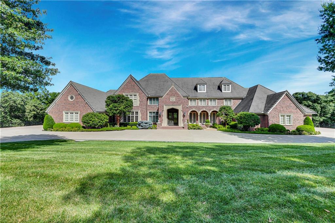
 Courtesy of Compass Realty Group
Courtesy of Compass Realty Group