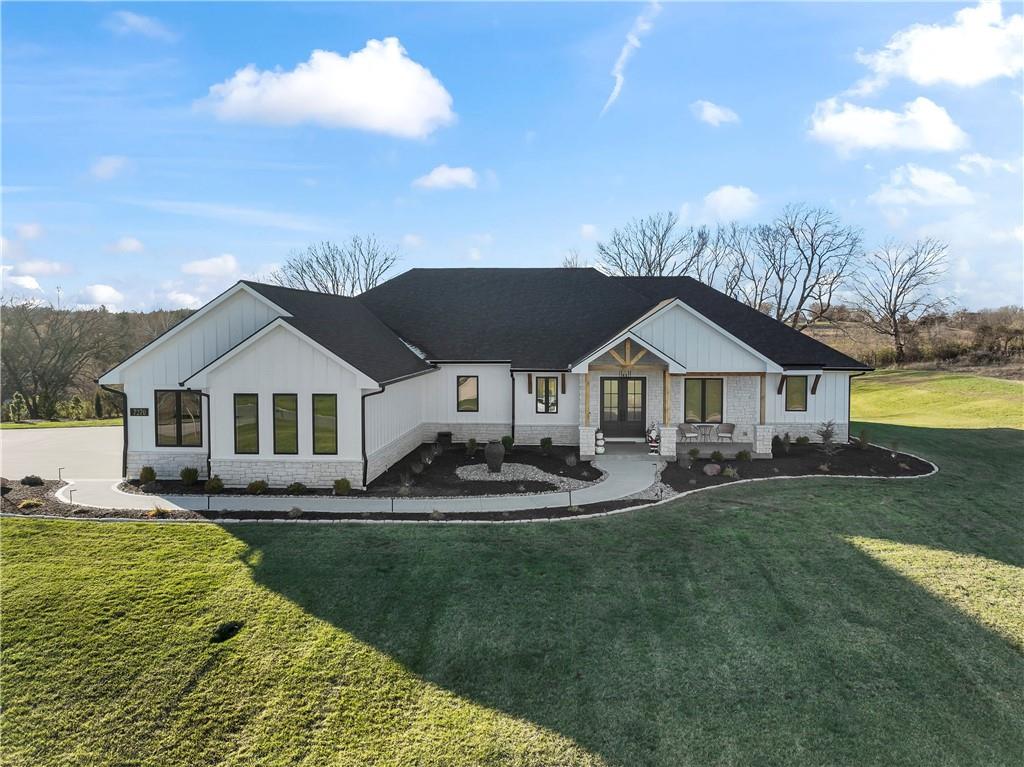Contact Us
Details
Situated on a private point in the West Shore of Riss Lake, this elegant lakefront residence spans 11,700 sq. ft. on 1.22 acres of beautifully maintained wooded landscape. Nestled within a private gated community, you'll be immediately impressed by the stunning exterior, impeccable circular drive, and custom glass entry. Inside, this meticulously designed home impresses at every turn. From the incredible custom stainless steel and glass staircase to the expansive entertainment area, this home is truly one-of-a-kind. Flooded with natural light, it boasts soaring ceilings and walls of windows. On the main level, you'll find a formal living and dining room, a large office, a separate den, a cozy hearth room, a designer kitchen with Viking and Sub Zero appliances, and a beautiful sunroom with incredible views. The Owner's suite is a retreat filled with special details such as custom ceiling features, a lovely sitting room, expansive closets, a whirlpool tub, and more. The upstairs features a large loft area and three spacious bedrooms, each with private baths and walk-in closets. This home also includes a large gym, a playroom, and a fabulous home theater. For hosting, there’s a full bar and a second kitchen, making entertaining guests an effortless yet elevated experience. Step outside to your own resort-like oasis, featuring a beautiful lagoon-style pool, an outdoor kitchen, and an expansive deck area to entertain or relax and enjoy the lake views. Just off the pool area is an indoor spa room with an attached bathroom and steam shower. The property includes a five-car garage ideal for car enthusiasts, plus a dedicated shop area. Don't miss this rare opportunity to own this masterpiece of craftsmanship located just minutes from MCI Airport, Charles B. Wheeler Airport, downtown KC, and the Plaza. Privacy, luxury, and location at their finest! Taxes and square footage are estimated and should be verified by Buyer's agent.PROPERTY FEATURES
Water Source :
Public
Sewer System :
City/Public
Parking Features :
Garage On Property : Yes.
Fencing :
Metal
Lot Features :
Cul-De-Sac
Road Surface Type :
Paved
Roof :
Tile
Architectural Style :
Traditional
Age Description :
16-20 Years
Heating :
Forced Air
Cooling :
Electric
Construction Materials :
Brick
Interior Features :
Exercise Room
Fireplace Features :
Family Room
Fireplaces Total :
4
Laundry Features :
Laundry Room
Dining Area Features :
Breakfast Area,Formal
Appliances :
Cooktop
Basement Description :
Finished
Flooring :
Carpet
Floor Plan Features :
1.5 Stories
Above Grade Finished Area :
8339
S.F
PROPERTY DETAILS
Street Address: 6006 West Shore Court
City: Parkville
State: Missouri
Postal Code: 64152
County: Platte
MLS Number: 2499430
Year Built: 2005
Courtesy of ReeceNichols - Lees Summit
City: Parkville
State: Missouri
Postal Code: 64152
County: Platte
MLS Number: 2499430
Year Built: 2005
Courtesy of ReeceNichols - Lees Summit
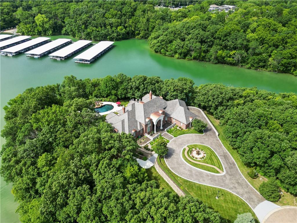
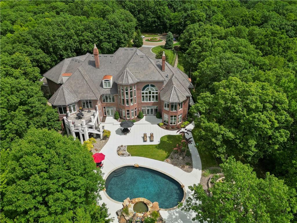
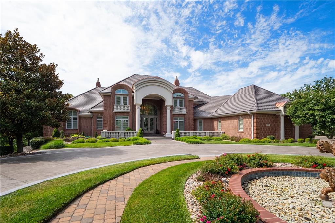
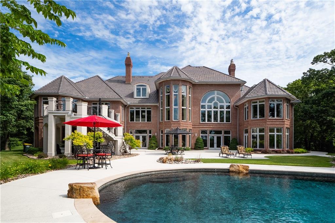
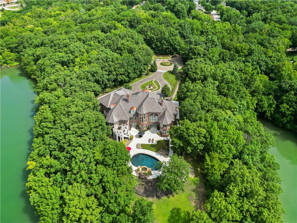
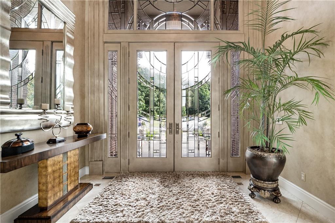
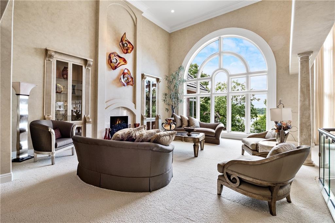
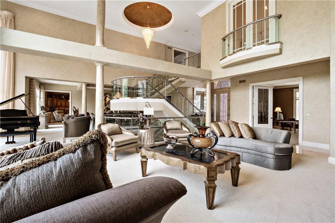
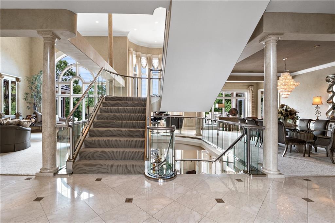
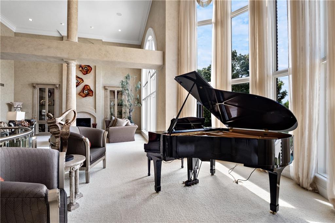
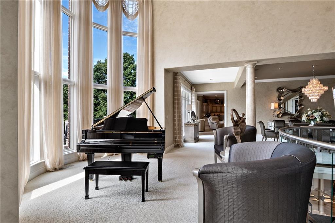
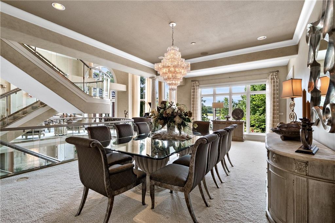
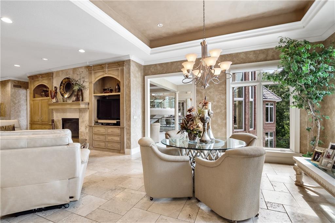
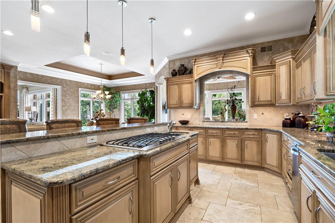
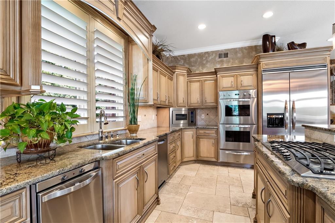
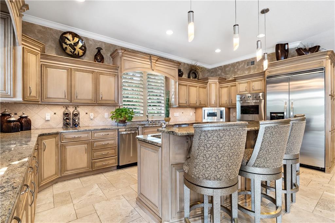
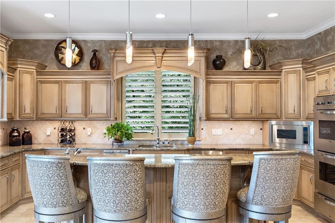
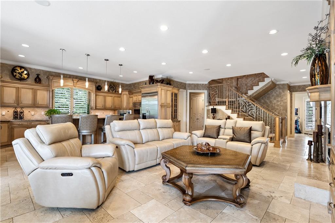
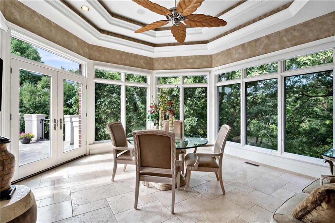
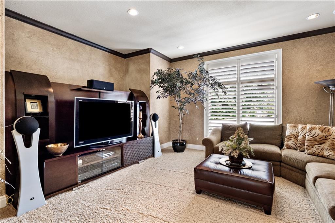
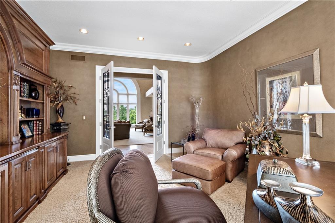
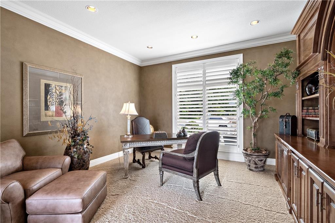
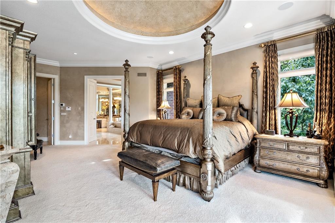
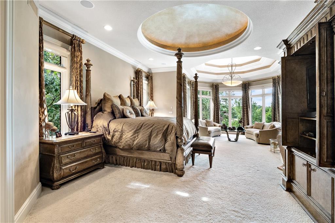
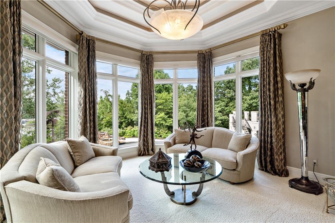
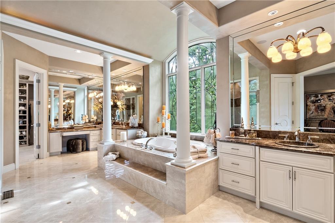
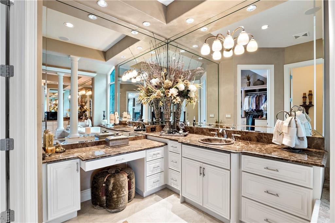
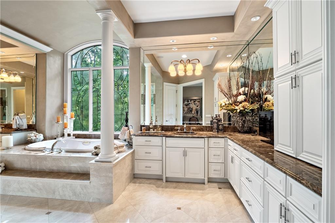
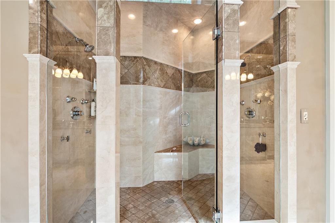
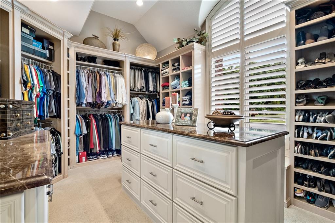
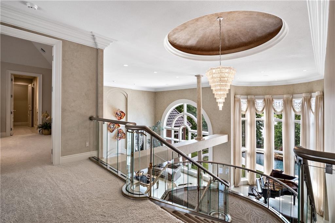
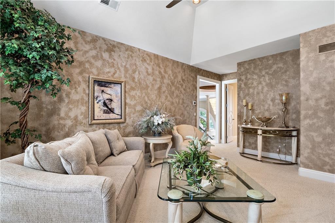
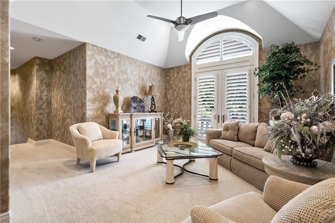
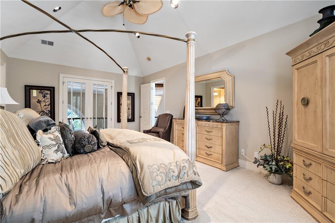
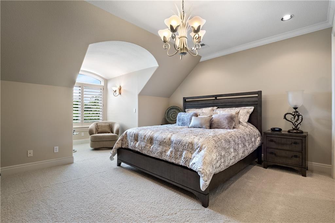
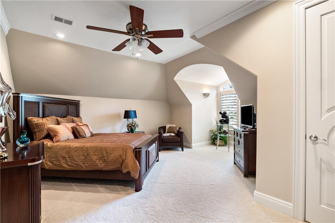
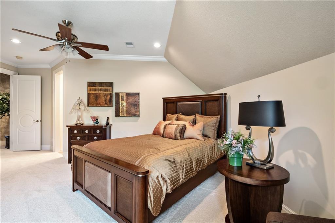
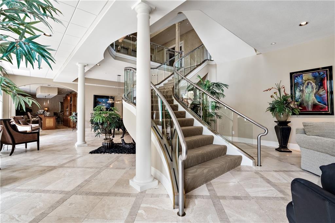
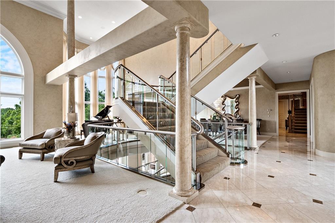
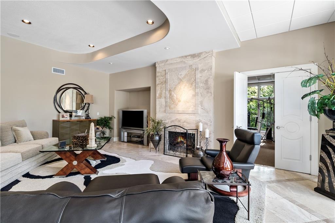
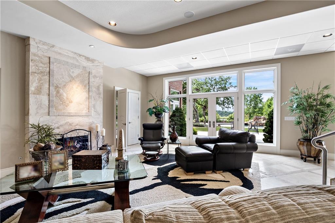
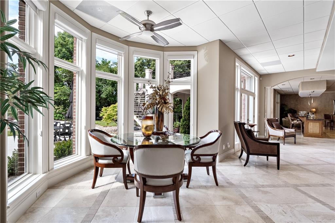
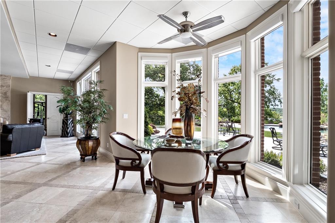
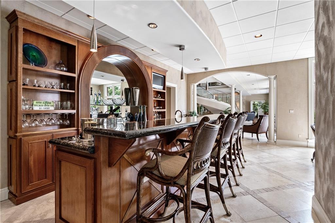
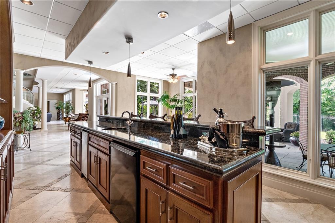
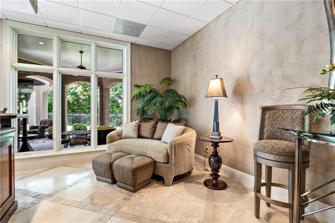
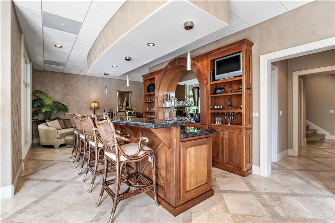
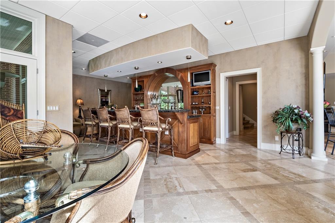
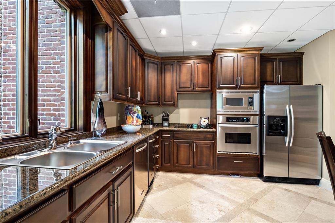
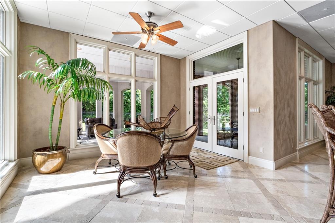
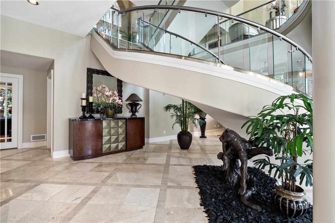
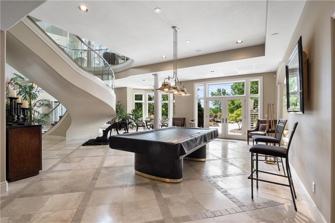
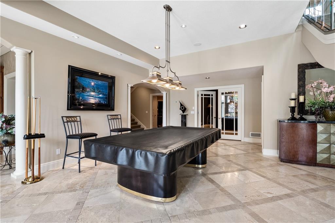
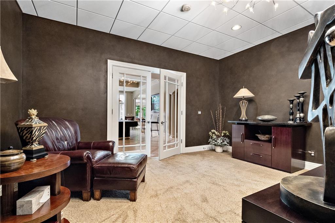
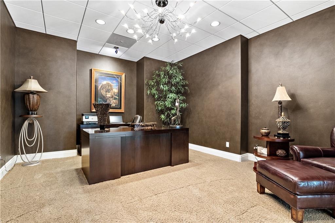
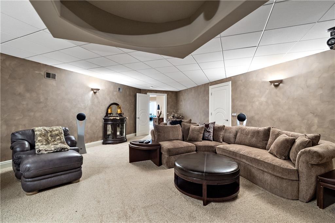
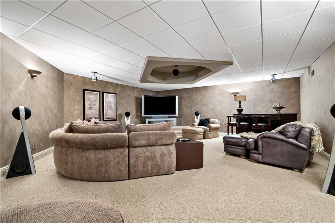
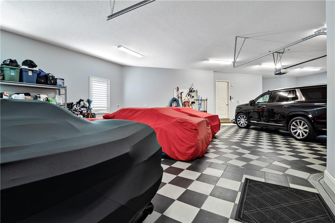
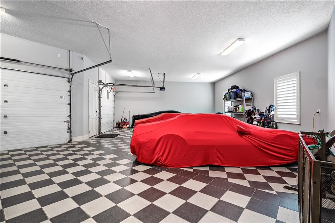
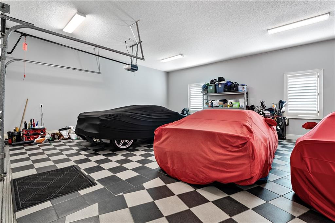
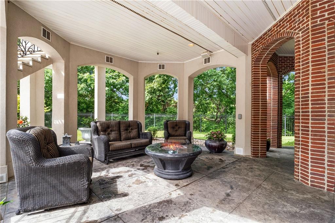
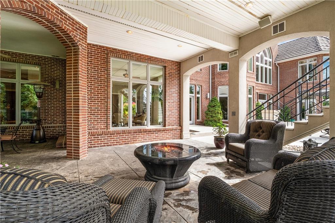
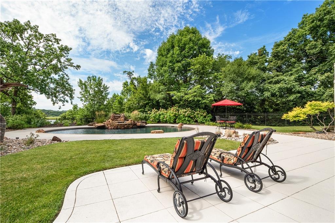
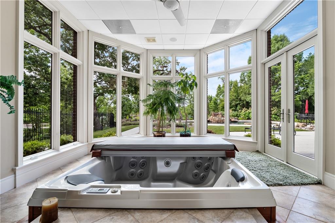
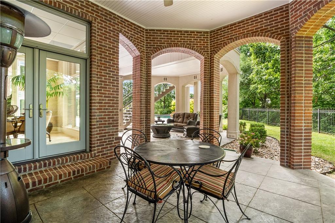
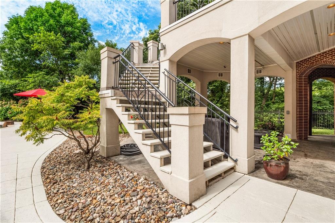
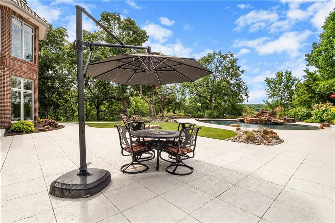
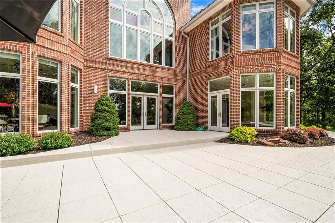
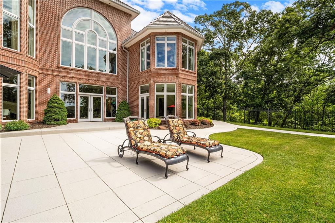
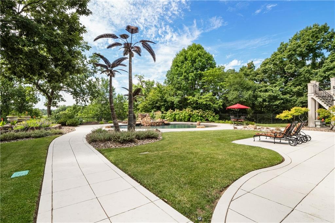
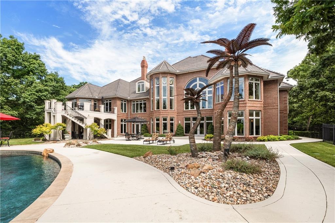
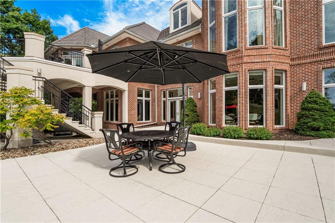
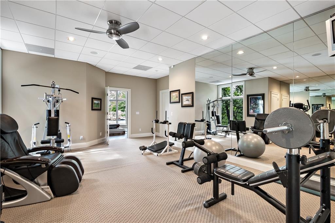
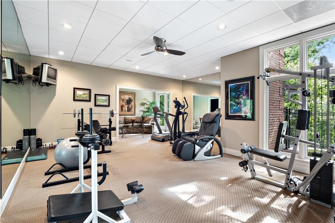
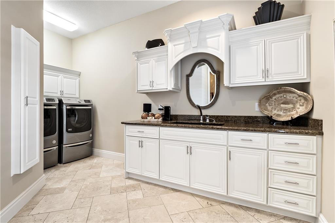
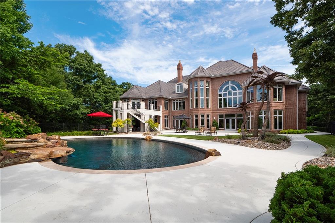
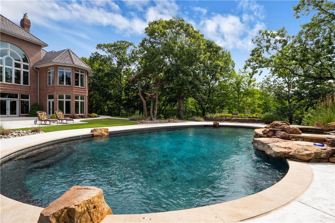
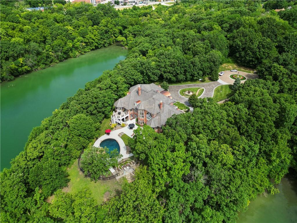
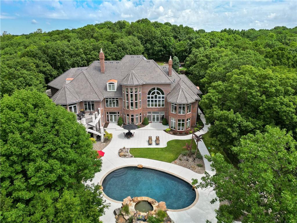
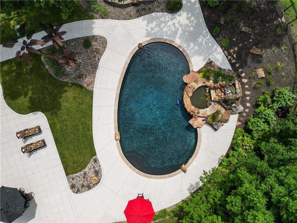
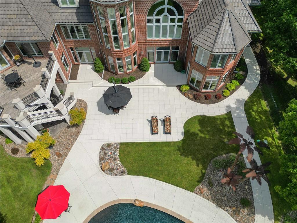
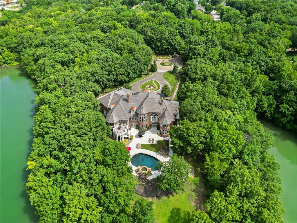
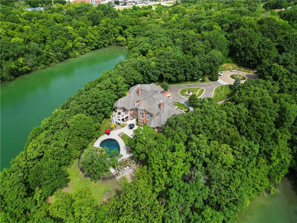
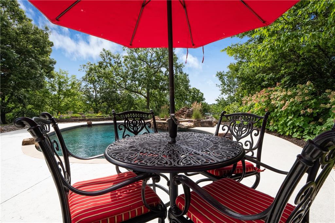
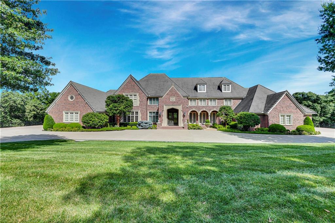
 Courtesy of Compass Realty Group
Courtesy of Compass Realty Group