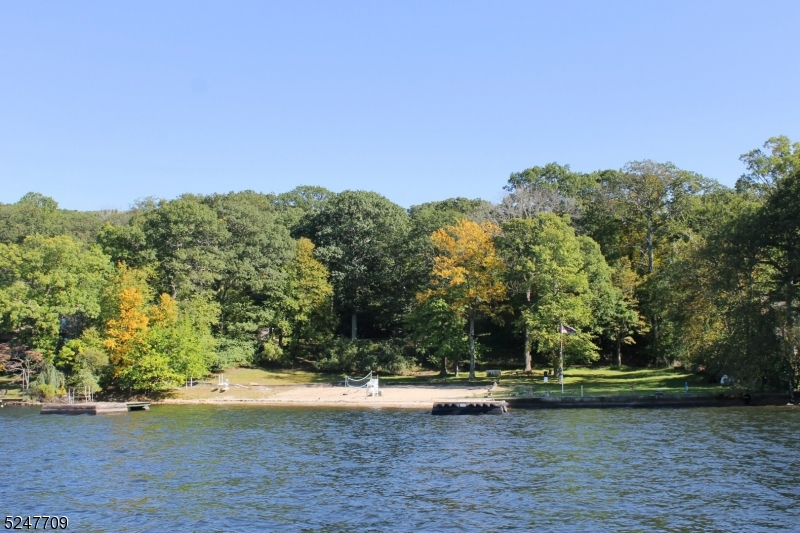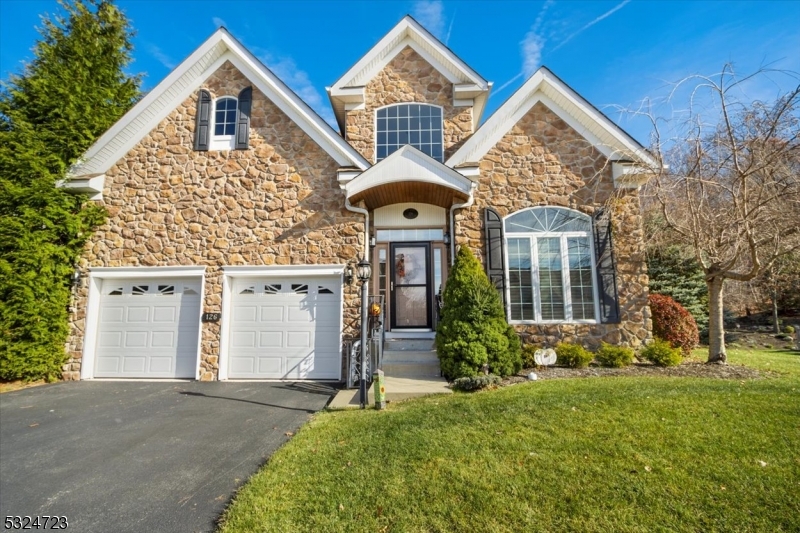Contact Us
Details
The search is over, you found your perfect lakefront home & seller is motivated! 5 bedrooms, 3 baths, 3 levels of living, 1st floor bedroom & bath, 2 fireplaces, 2nd level, 4 beds, 2 baths & laundry rooms, attic, ground level, finished flex space with walk out to spa & patio. Parking for 10, city sewer, natural gas, mini splits for each room, on 1.57 private acres, 195 ft of lakefront, 2 lots per records. Glass highlights the timeless design, light pours in offering views of water, sunsets & nature, helps to relax after a long day. Stone walls surround, the seawall, driveway, patios, staircases, gardens, home & garage. Gorgeous grounds, gardens, yard, beach, sandy swimming area. Put your mark, foundation for a boathouse, with lift. Level field, space for a pool, tennis or sport court. In additon a playground & kennel. Multi-gen living or entertainers' paradise? Garage features, attic storage, bunker, wine cellar or hideaway. Radiant heating & AC on the porch, enclose in glass. Perennial gardens, patios, walkways for outdoor living & hobbies. Year-round activities, yacht club fireworks, stargazing, sailing, rowing, kyak, power boats, personal water craft, fishing, skiing, sledding & skating. Modern updates include newer siding, roof, flooring, fresh paint, updated hardware, lighting, heating, mini splits, water & full security system, alarm, & generator. FP & chimneys are sold as-is, with no known issues. Close to highways, public transportation, restuarants, shopping & spas.PROPERTY FEATURES
Number of Rooms : 13
Master Bedroom Description : Walk-In Closet
Master Bath Features : Jetted Tub, Stall Shower
Dining Area : Formal Dining Room
Dining Room Level : First
Living Room Level : First
Ground Level Rooms : Great Room, Inside Entrance, Laundry Room, Office, Outside Entrance, Rec Room, Storage Room, Utility Room
Family Room Level: First
Kitchen Level: First
Kitchen Area : Breakfast Bar
Basement Level Rooms : Laundry Room
Level 1 Rooms : 1Bedroom,BathMain,Breakfst,DiningRm,Vestibul,Kitchen,LivingRm,OutEntrn,Porch
Level 2 Rooms : 4 Or More Bedrooms, Bath Main, Bath(s) Other, Laundry Room
Level 3 Rooms : Attic
Den Level : Ground
Utilities : Electric, Gas In Street, Gas-Natural
Water : Well
Sewer : Public Sewer, Sewer Charge Extra
Amenities : Billiards Room, Lake Privileges, Playground
Parking/Driveway Description : 1 Car Width, Additional Parking, Blacktop, See Remarks
Number of Parking Spaces : 12
Garage Description : Detached Garage, See Remarks
Number of Garage Spaces : 2
Exterior Features : Dock, Dog Run, Metal Fence, Open Porch(es), Outbuilding(s), Patio
Exterior Description : ConcBrd,Stone
Lot Description : Lake Front, Lake On Lot, Lake/Water View, Open Lot, Waterfront
Style : Lakestyle, Colonial, Custom Home
Lot Size : 195X350
Condominium : Yes.
Acres : 1.57
Cooling : Attic Fan, Ductless Split AC, See Remarks
Heating : Forced Hot Air, Multi-Zone, See Remarks
Fuel Type : Gas-Natural, Wood
Water Heater : Gas
Construction Date/Year Built Description : Approximate, Renovated
Roof Description : Asphalt Shingle
Flooring : Tile, Wood
Interior Features : CODetect,FireExtg,HotTub,SmokeDet,SoakTub,TubShowr,WlkInCls
Number of Fireplace : 2
Fireplace Description : Great Room, Living Room
Basement Description : Finished-Partially, Walkout
Appliances : Carbon Monoxide Detector, Jennaire Type, Kitchen Exhaust Fan, Range/Oven-Gas, Refrigerator, See Remarks, Water Filter
Renovated Year : 2024
PROPERTY DETAILS
Street Address: 485 Windemere Ave
City: Mount Arlington
State: New Jersey
Postal Code: 07856-1426
County: Morris
MLS Number: 3927600
Year Built: 1920
Courtesy of BHHS GROSS AND JANSEN REALTORS
City: Mount Arlington
State: New Jersey
Postal Code: 07856-1426
County: Morris
MLS Number: 3927600
Year Built: 1920
Courtesy of BHHS GROSS AND JANSEN REALTORS
Similar Properties
$2,900,000
5 bds
3 ba
$2,000,000
$825,000
3 bds
2 ba
2,388 Sqft
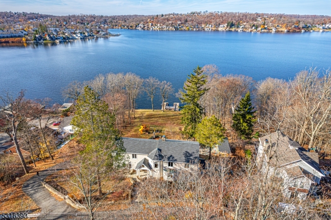
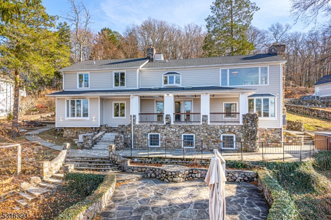
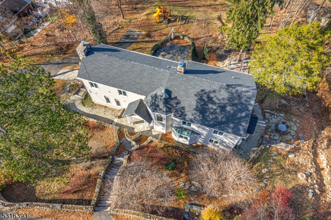
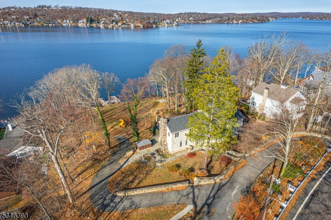
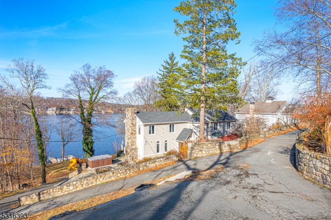
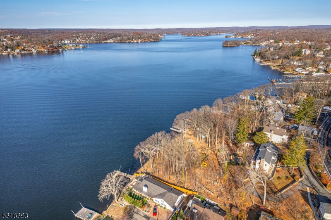
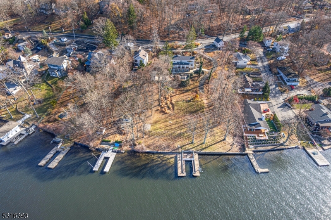
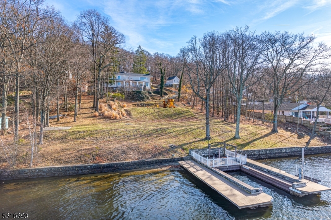
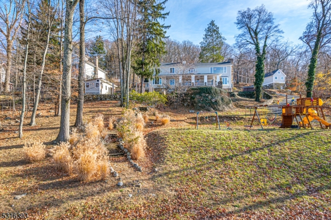
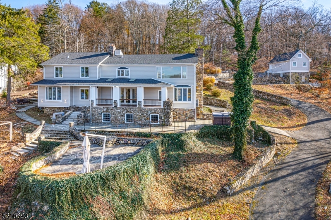
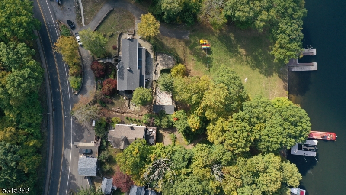
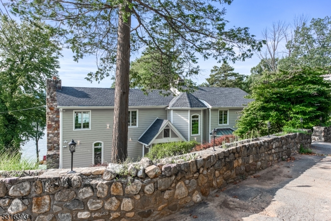
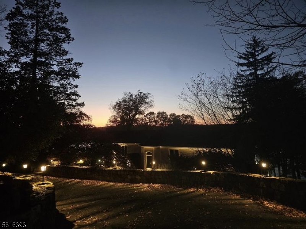
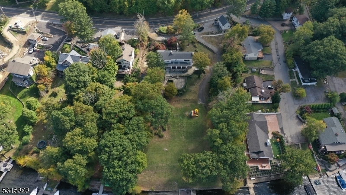
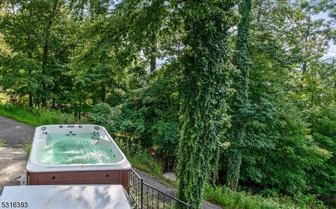
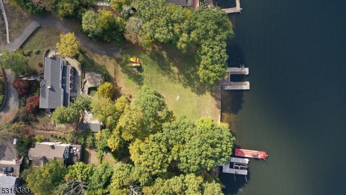
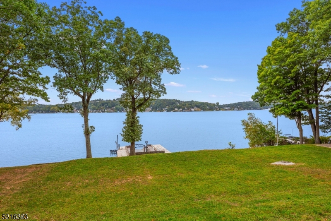
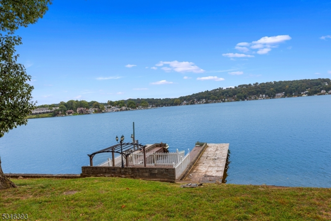
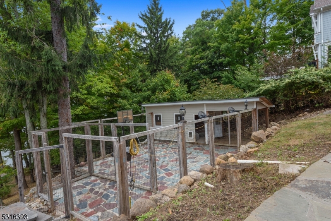
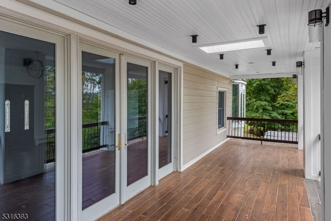
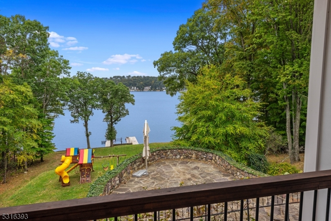
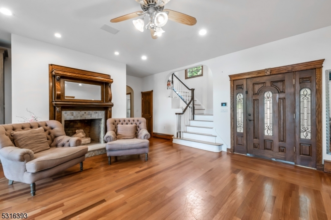
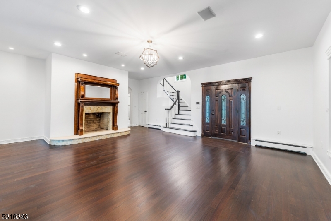
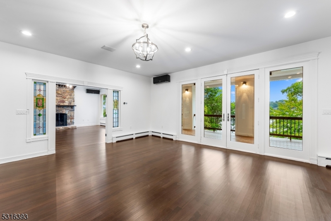
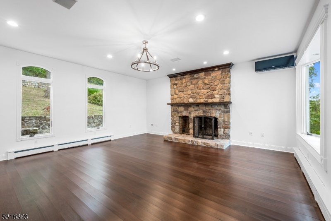
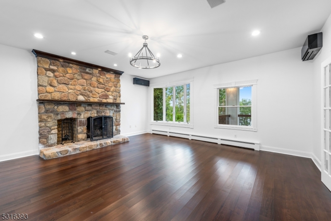
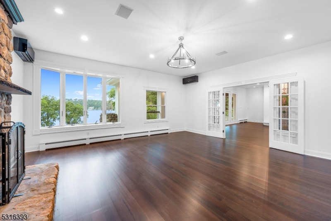
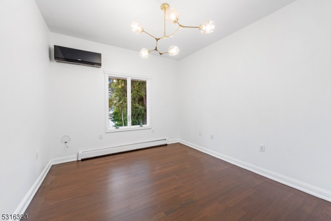
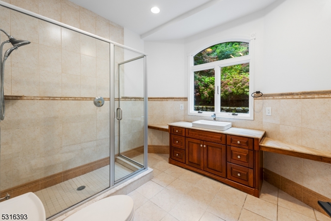
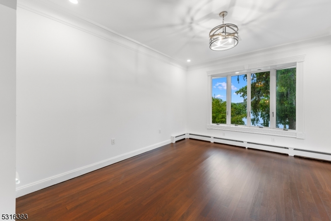
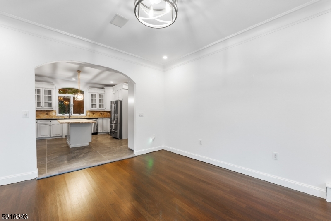
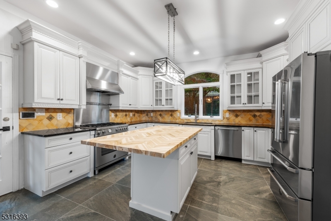
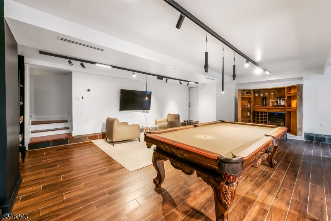
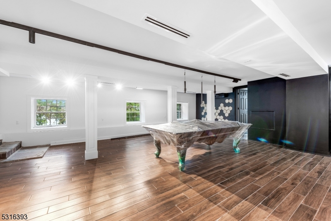
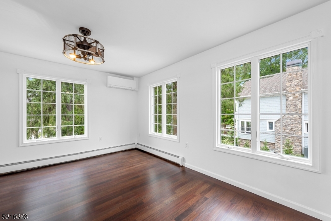
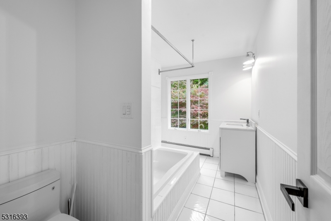
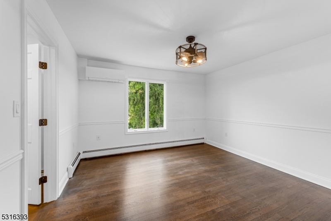
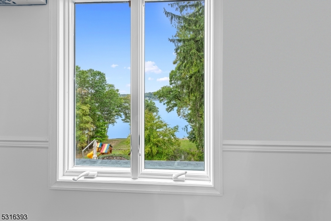
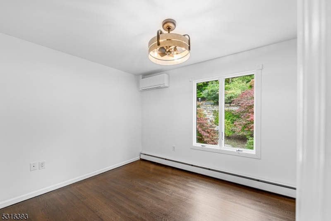
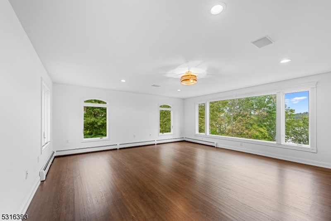
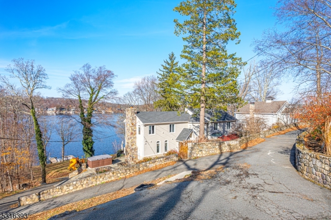
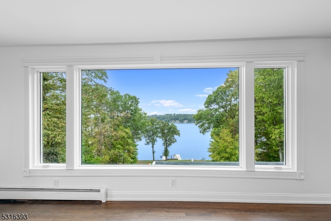
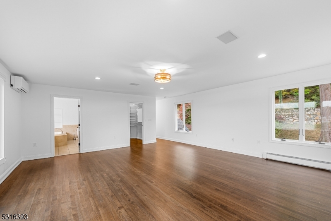
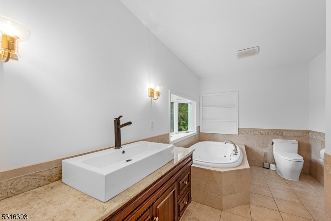
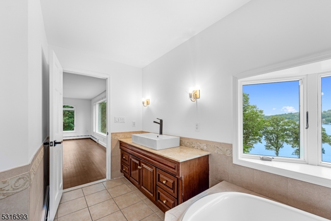
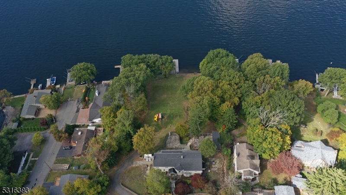
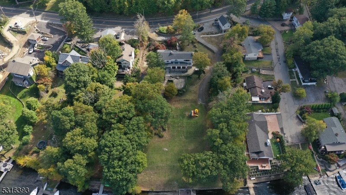
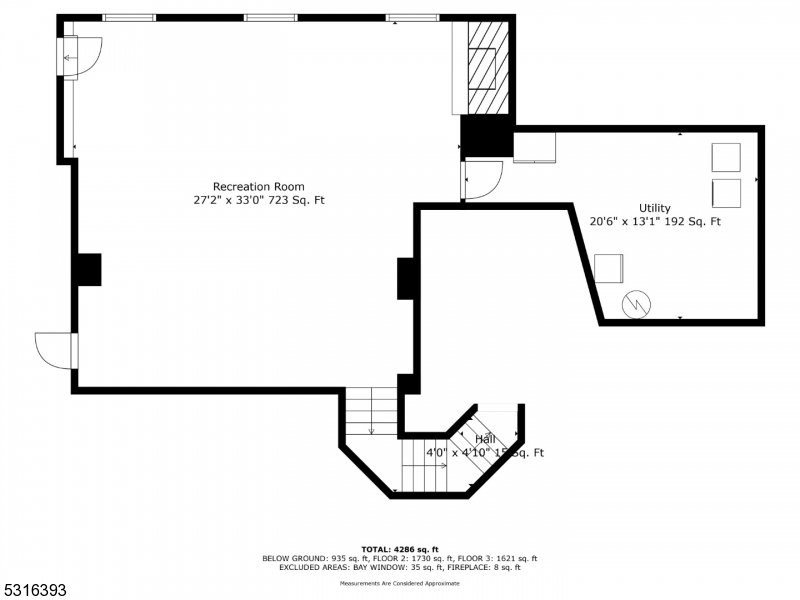
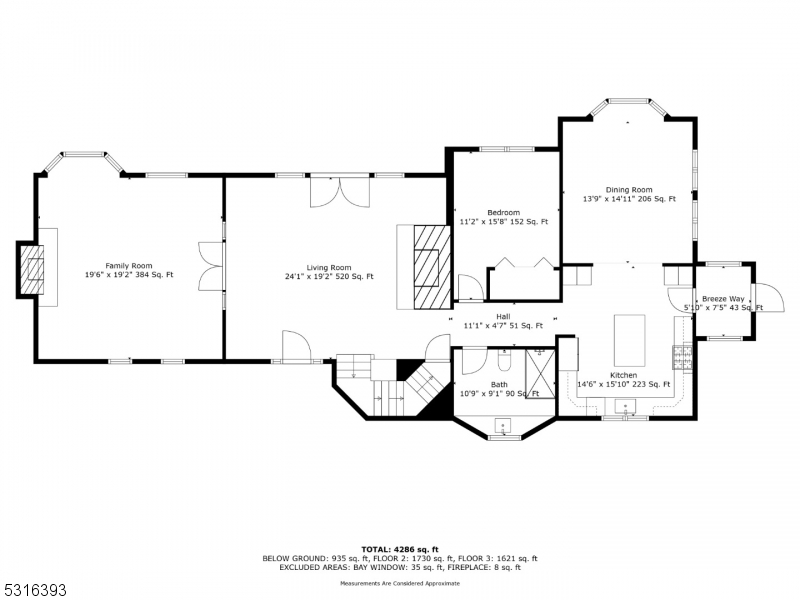
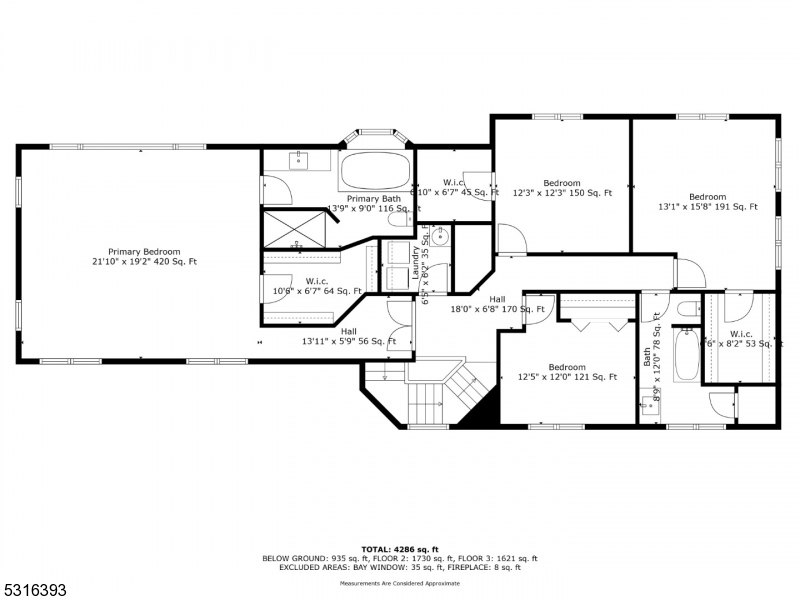

 Courtesy of BHHS GROSS AND JANSEN REALTORS
Courtesy of BHHS GROSS AND JANSEN REALTORS