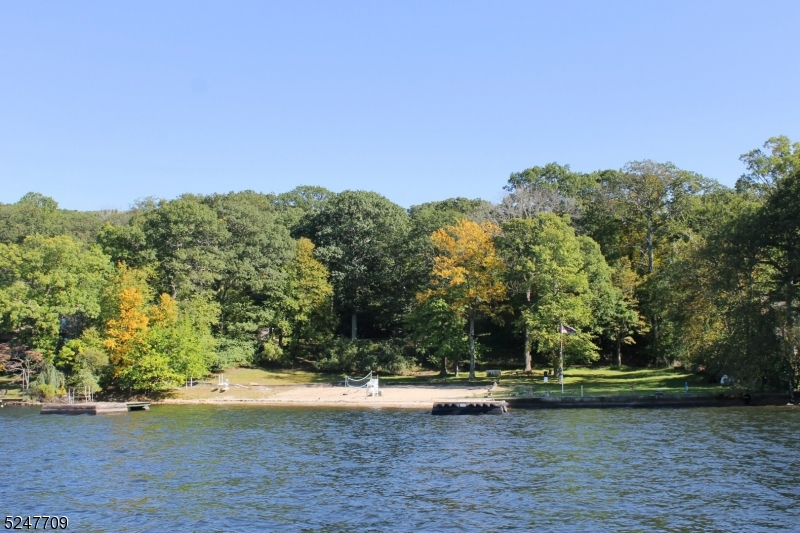Contact Us
Details
Welcome to this one-of-a-kind colonial with fabulous upgrades throughout. This light & bright home features custom trim & Hunter-Douglas window treatments throughout. Enjoy the warmth of the cathedral-ceilinged family room's gas fireplace framed by built-in window cabinets. The kitchen offers gorgeous cabinetry, sparkling backsplash and countertops! Gather together in the dining room which can host a table fit for a King.The sunny, first-floor primary bedroom features a tray ceiling, two walk in closets & stunning bath with two vanities & a custom glass, double shower. Second level offers a stunning loft with beautiful railings overlooking the family room below. Two 2 spacious bedrooms with plenty of closet space, a full bath & exercise room make this a cozy place to enjoy some time away from the main level activities. Additional features include custom trim upgrades, surround sound system for the 65" TV in the family room, motorized chandelier, upgraded lighting system, Insinkerator, filtered boiling & cold-water dispenser, garbage disposal, tile and wood flooring, poured-concrete foundation in basement with massive area to convert to anything you can dream of! Open the eating area sliders and step out onto the never-ending Trex deck overlooking a wonderfully private backyard. This is home!PROPERTY FEATURES
Number of Rooms : 7
Master Bedroom Description : 1st Floor, Full Bath, Walk-In Closet
Master Bath Features : Stall Shower
Dining Room Level : First
Living Room Level : First
Family Room Level: First
Kitchen Level: First
Kitchen Area : Eat-In Kitchen
Level 1 Rooms : 1Bedroom,BathMain,DiningRm,FamilyRm,Foyer,GarEnter,InsdEntr,Kitchen,Laundry,LivingRm,OutEntrn,PowderRm,Walkout
Level 2 Rooms : 2 Bedrooms, Bath(s) Other, Exercise Room, Loft
Utilities : All Underground, Electric, Gas-Natural
Water : Public Water
Sewer : Public Sewer
Amenities : BillrdRm,ClubHous,Exercise,JogPath,KitFacil,MulSport,PoolOtdr,Tennis
Parking/Driveway Description : 2 Car Width, Blacktop
Number of Parking Spaces : 2
Garage Description : Built-In,DoorOpnr,InEntrnc
Number of Garage Spaces : 2
Exterior Features : Deck, Sidewalk, Tennis Courts, Thermal Windows/Doors, Underground Lawn Sprinkler
Exterior Description : Stone, Vinyl Siding
Lot Description : Level Lot, Open Lot, Wooded Lot
Style : Colonial
Condominium : Yes.
Pool Description : Association Pool
Zoning : Res
Cooling : 2 Units, Ceiling Fan, Central Air, Multi-Zone Cooling
Heating : 2Units,ForcedHA,Humidifr,MultiZon
Fuel Type : Gas-Natural
Water Heater : Gas
Construction Date/Year Built Description : Approximate
Roof Description : Asphalt Shingle
Flooring : Carpeting, Tile, Wood
Interior Features : Blinds,CODetect,CeilCath,Drapes,FireExtg,CeilHigh,Shades,SmokeDet,StallShw,TubShowr,WlkInCls,WndwTret
Number of Fireplace : 1
Fireplace Description : Gas Fireplace, See Remarks
Basement Description : Full, Unfinished
Appliances : Carbon Monoxide Detector, Dishwasher, Disposal, Dryer, Instant Hot Water, Kitchen Exhaust Fan, Microwave Oven, Range/Oven-Gas, Refrigerator, Self Cleaning Oven, Washer
PROPERTY DETAILS
Street Address: 126 Ondish Ct
City: Mount Arlington
State: New Jersey
Postal Code: 07856-2327
County: Morris
MLS Number: 3934723
Year Built: 2011
Courtesy of C-21 CHRISTEL REALTY
City: Mount Arlington
State: New Jersey
Postal Code: 07856-2327
County: Morris
MLS Number: 3934723
Year Built: 2011
Courtesy of C-21 CHRISTEL REALTY
Similar Properties
$2,900,000
5 bds
3 ba
$2,000,000
$825,000
3 bds
2 ba
2,388 Sqft
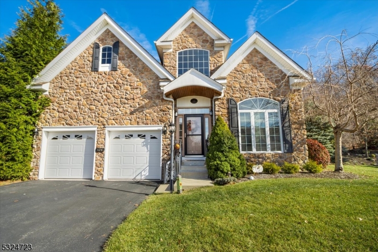
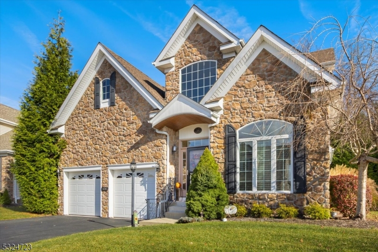
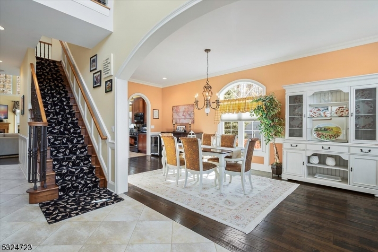
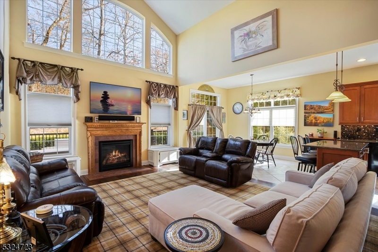
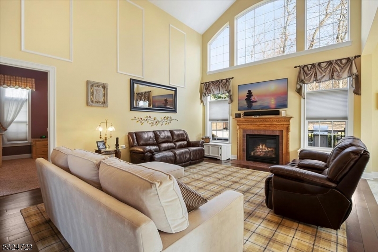
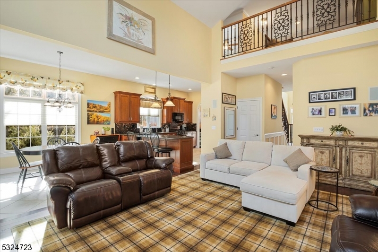
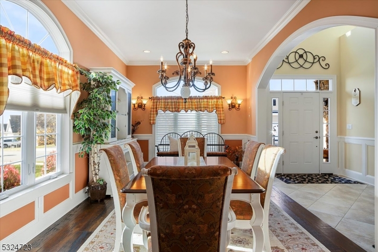
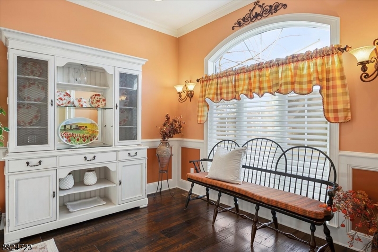
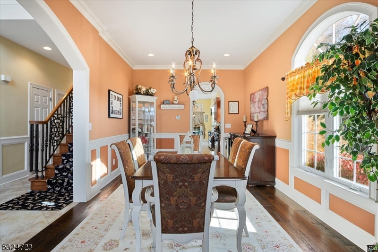
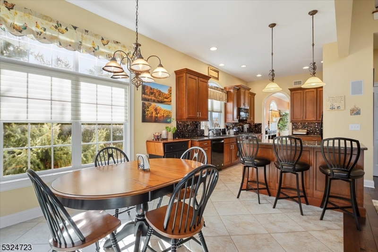
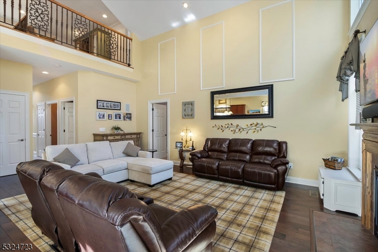
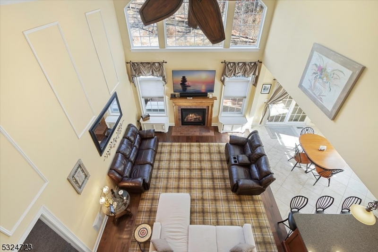
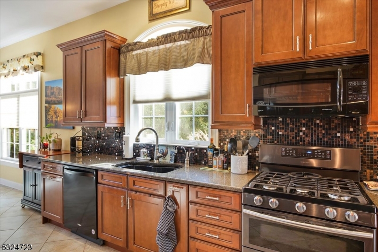
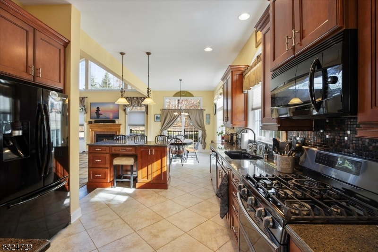
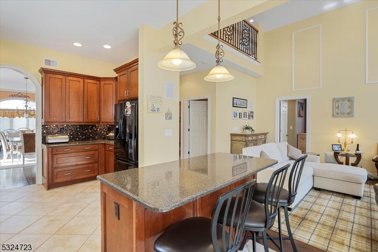
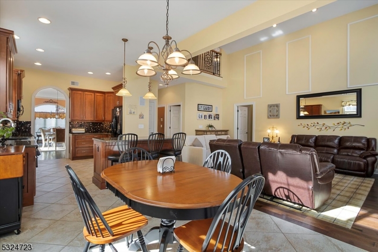
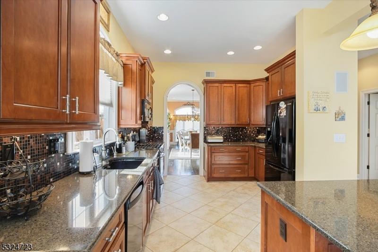
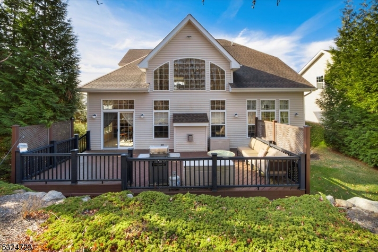
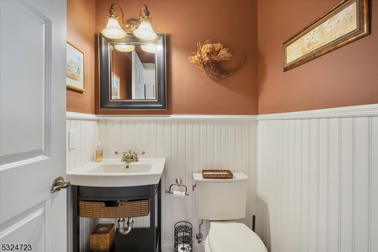
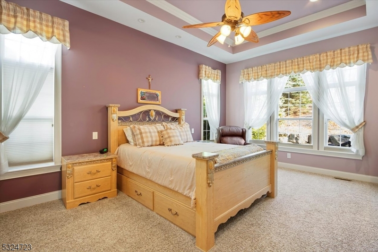
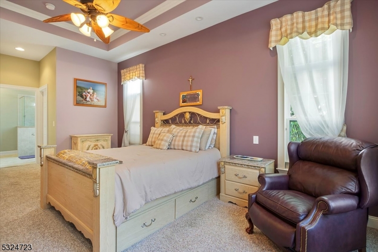
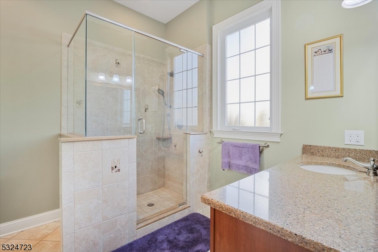
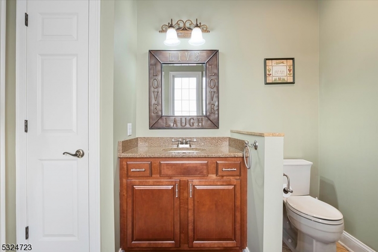
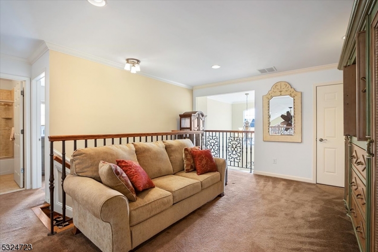
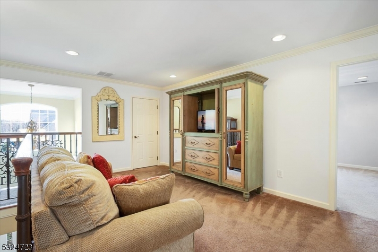

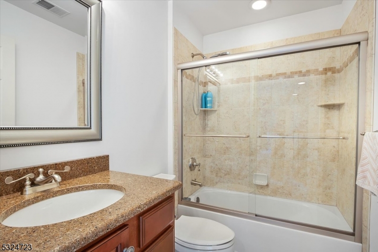
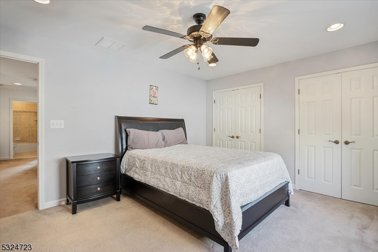
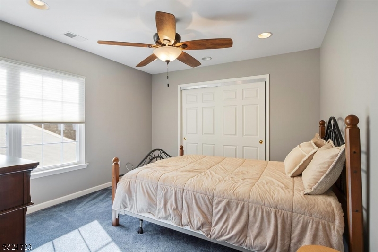
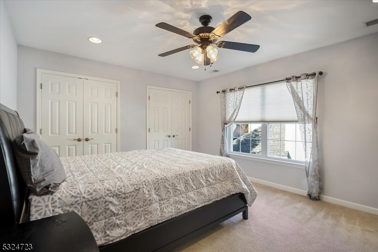
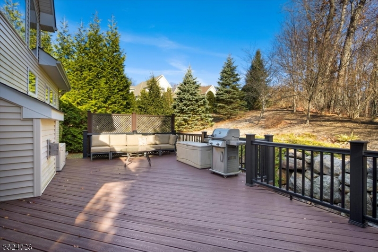
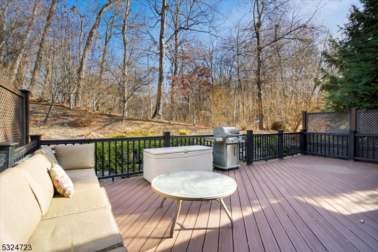
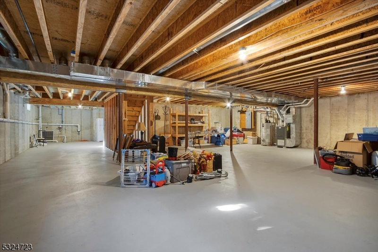
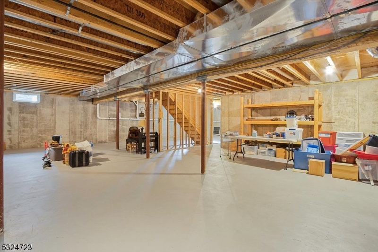
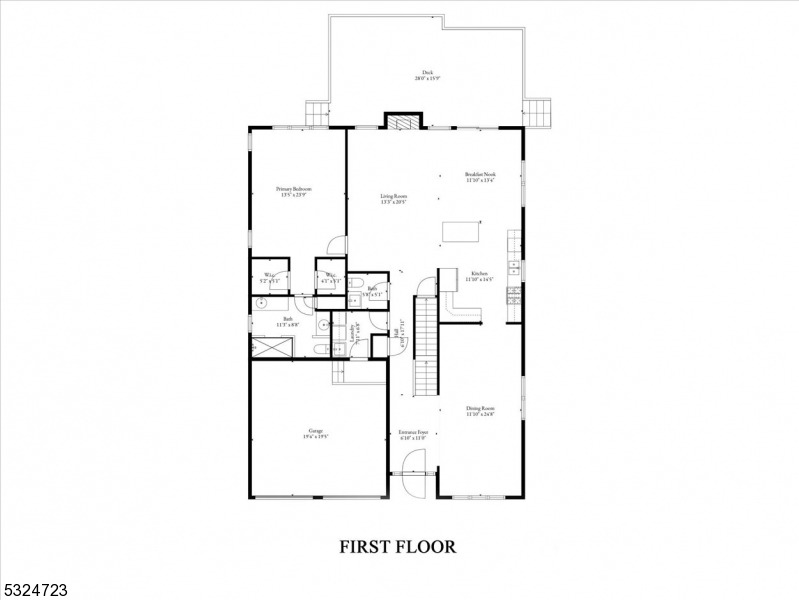
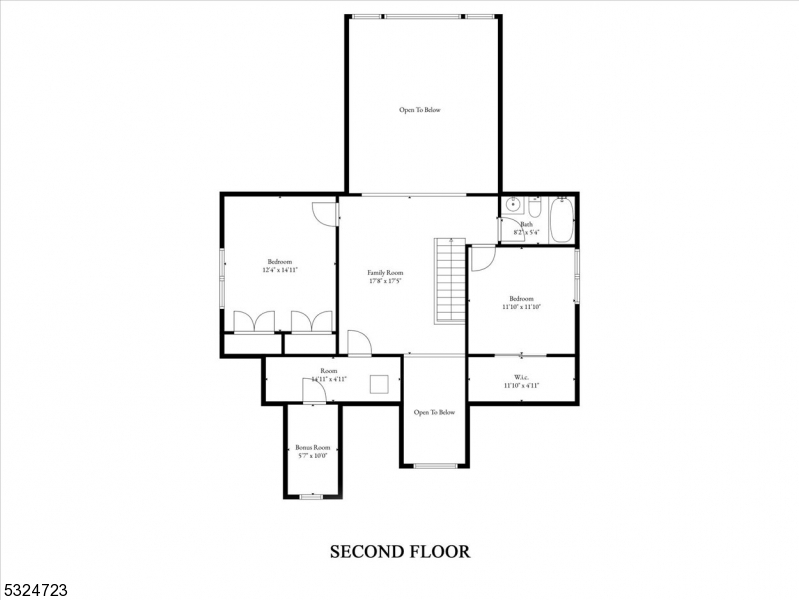
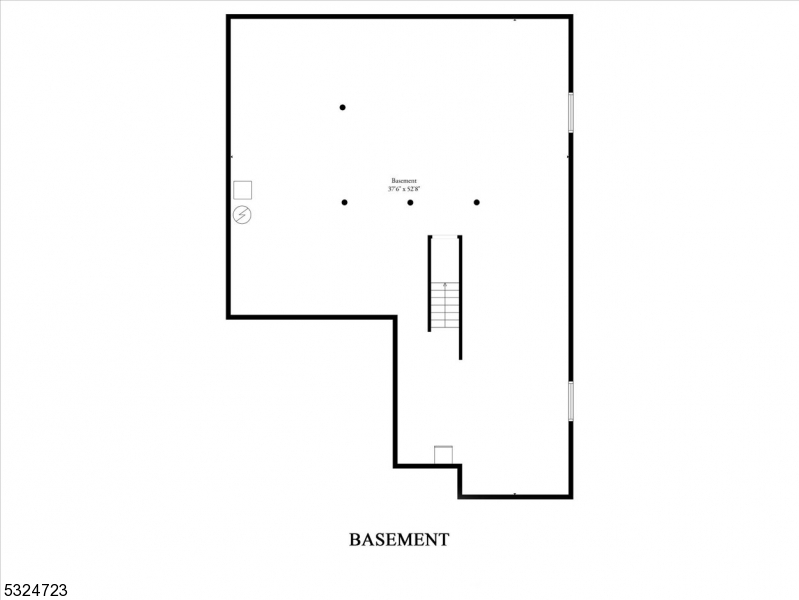
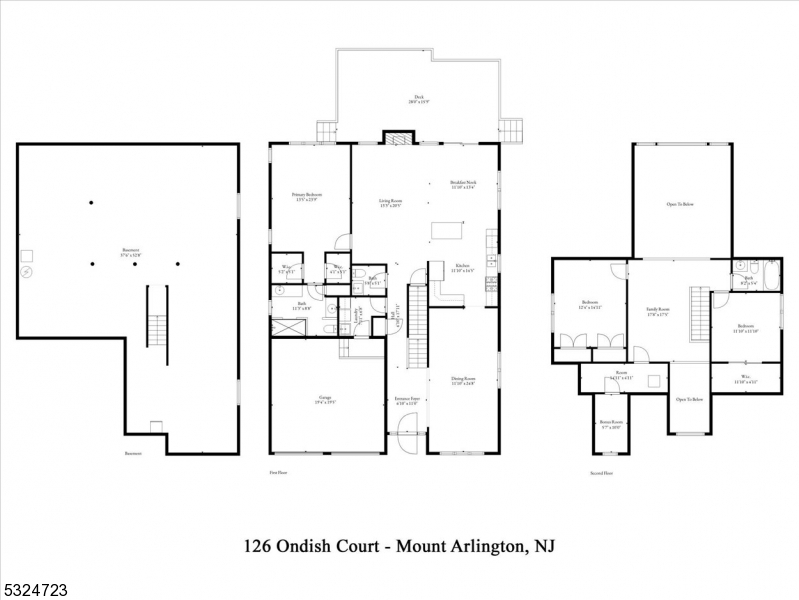
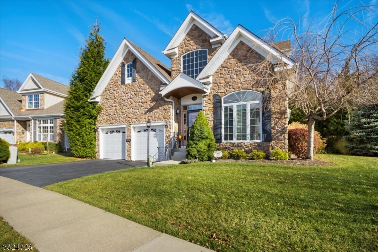
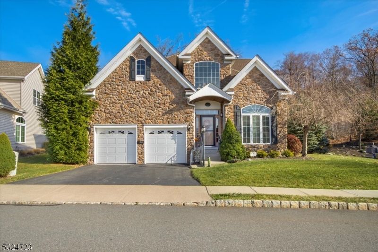
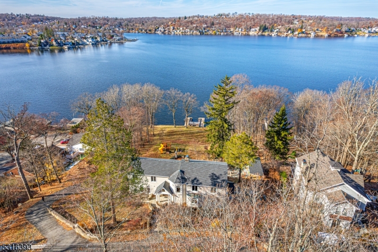
 Courtesy of BHHS GROSS AND JANSEN REALTORS
Courtesy of BHHS GROSS AND JANSEN REALTORS