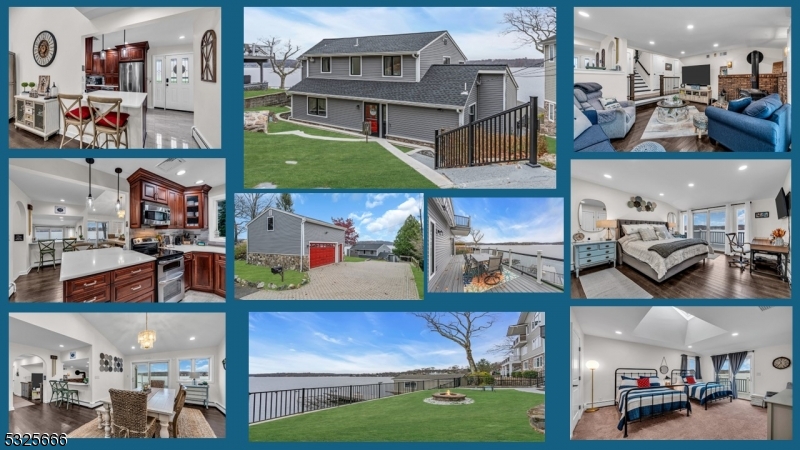Contact Us
Details
Stylish lakefront. Spectacular lake view from the covered porch. Enjoy those lazy summer days and evenings for dining and lounging around the gas firepit. An open floorplan designed to entertain. Custom well-appointed kitchen boasting stainless appliances, wood cabinetry, granite countertops, and a breakfast bar that opens to the living/dining room with views to the gas fireplace and covered porch. This 5-bedroom home offers a 1st-floor full bedroom w/full bath in the hall and first-floor laundry rm. 4 additional bedrooms include the primary bedroom with a walk-in closet and ensuite bath facing the lake. 3 additional bedrooms and a full guest bath. The finished lower level offers a flexible floor plan to add a kitchen as there is a full bath and a spacious open floor plan for your lakeside living. Two sets of glass slider doors lead out to the patio overlooking the lake. This home shares a common area lakefront and dock. So many interior and exterior details that make this home maintenance-free! Be in for this summer and enjoy NJ's largest lake, just one hour to NYC with local rail service. Walk to town location for restaurants, shops, house of worship, and nearby town park. Enjoy motor boats, kayaks, jet skis, and more as this community offers scenic year-round living with access to hiking, biking, golf/tennis resorts and winter activities on the lake.PROPERTY FEATURES
Number of Rooms : 11
Master Bedroom Description : 1st Floor, Full Bath, Walk-In Closet
Master Bath Features : Stall Shower
Dining Area : Living/Dining Combo
Dining Room Level : First
Living Room Level : First
Ground Level Rooms : BathOthr,Exercise,GameRoom,SeeRem,Storage,Utility,Walkout
Family Room Level: Ground
Kitchen Level: First
Kitchen Area : Breakfast Bar, See Remarks, Separate Dining Area
Basement Level Rooms : Exercise Room
Level 1 Rooms : 1Bedroom,BathOthr,Kitchen,Laundry,LivDinRm,Porch,SeeRem,Walkout
Level 2 Rooms : 4 Or More Bedrooms, Attic, Bath Main, Bath(s) Other
Utilities : Electric, Gas-Propane
Water : Shared Well
Sewer : Public Sewer
Amenities : Lake Privileges
Parking/Driveway Description : 2 Car Width, Blacktop
Exterior Features : Deck, Dock, Open Porch(es), Patio, Sidewalk, Thermal Windows/Doors
Exterior Description : Vinyl Siding
Lot Description : Lake Front, Lake/Water View, Waterfront
Style : Custom Home
Lot Size : 50X209IRR
Condominium : Yes.
Acres : 0.24
Zoning : Residential
Cooling : Ceiling Fan, Central Air
Heating : Heat Pump, Multi-Zone, See Remarks
Fuel Type : Electric,GasPropL
Water Heater : Electric
Construction Date/Year Built Description : Renovated
Roof Description : Asphalt Shingle
Flooring : Tile, Wood
Interior Features : Blinds,SecurSys,StallShw,TubShowr,WlkInCls
Number of Fireplace : 2
Fireplace Description : Family Room, Gas Fireplace, Living Room
Basement Description : Finished, Full, Walkout
Appliances : CookGas,Dishwshr,Dryer,Microwav,RgOvElec,Refrig,Washer,WatrFltr,WtrSftOw,WtrSftRn
Renovated Year : 2011
Easement Description : TIC
PROPERTY DETAILS
Street Address: 423 Lakeside Blvd
City: Hopatcong
State: New Jersey
Postal Code: 07843-1685
County: Sussex
MLS Number: 3903539
Courtesy of RE/MAX HOUSE VALUES
City: Hopatcong
State: New Jersey
Postal Code: 07843-1685
County: Sussex
MLS Number: 3903539
Courtesy of RE/MAX HOUSE VALUES
Similar Properties
$2,995,000
5 bds
4 ba
$1,200,000
4 bds
2 ba
1,892 Sqft
$899,900
5 bds
4 ba
2,800 Sqft
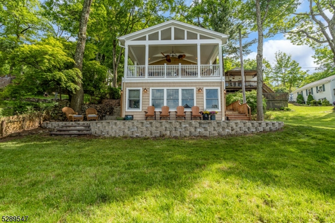
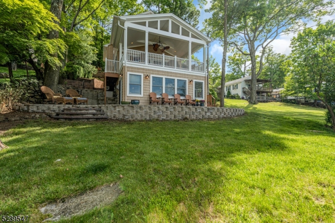
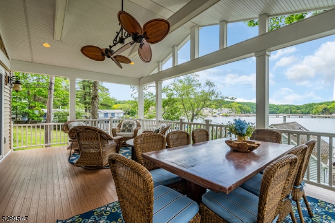
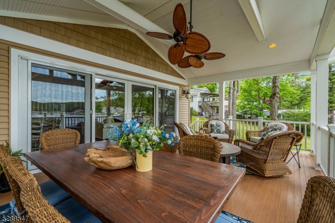
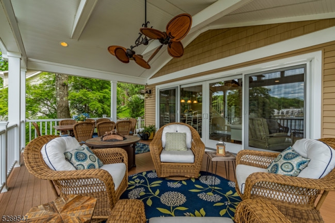
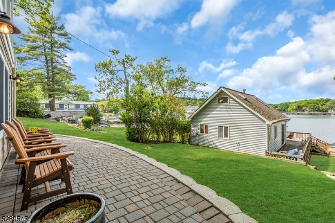
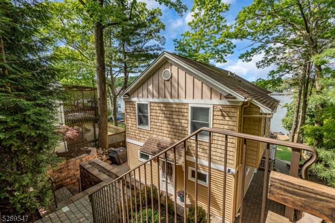
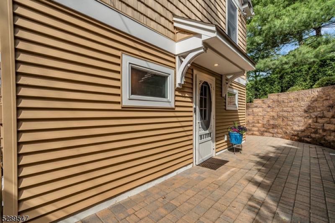
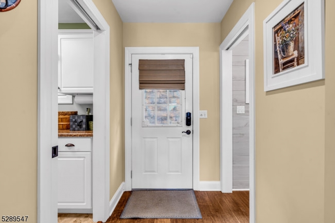
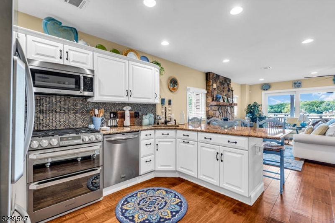
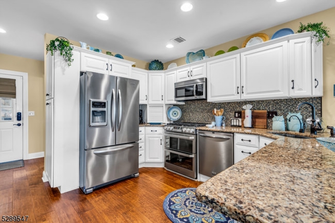
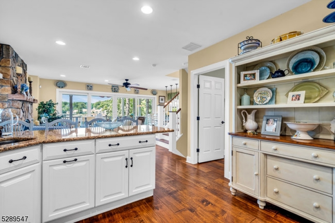
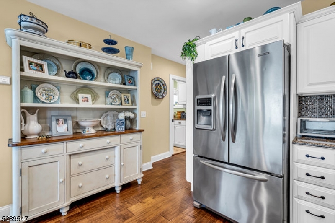
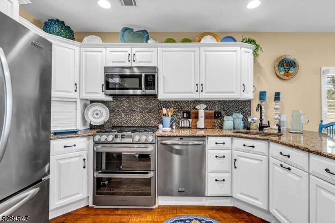
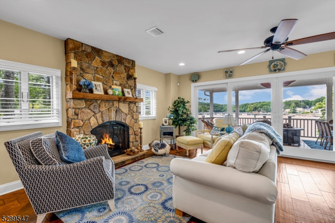
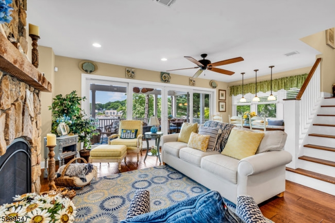
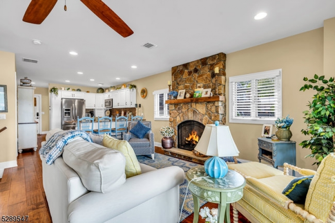
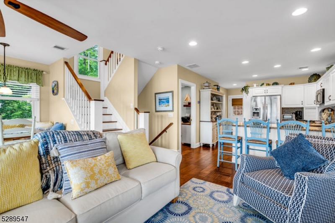
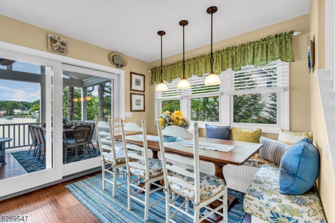
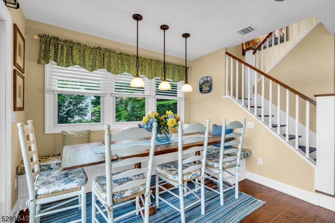
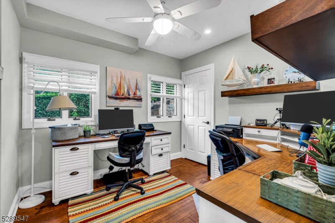
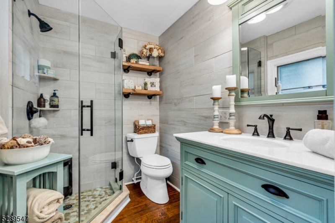
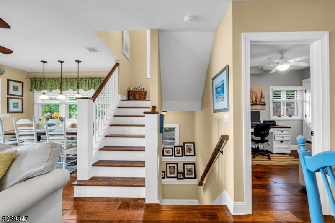
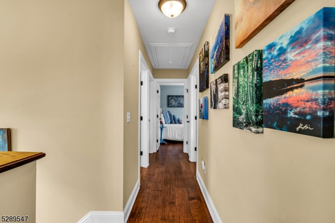
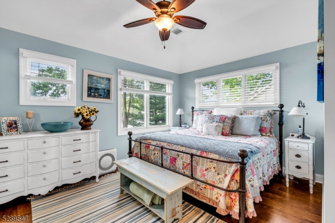
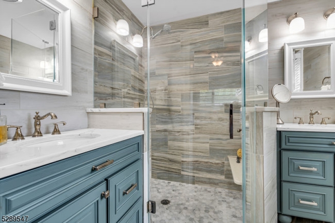
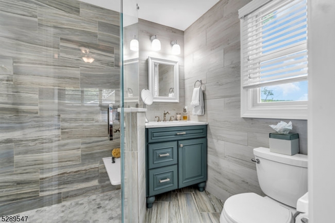
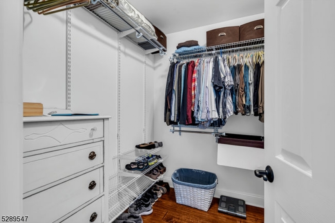
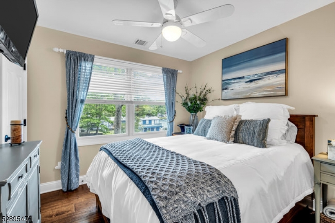
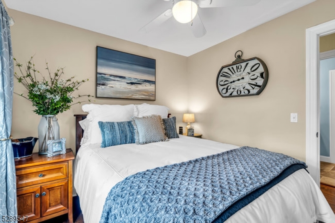

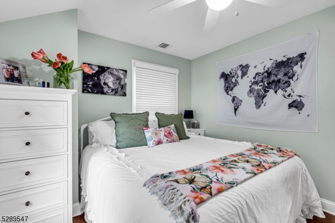
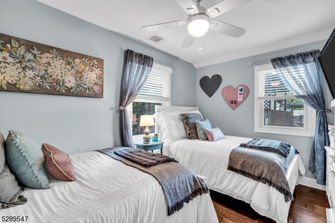
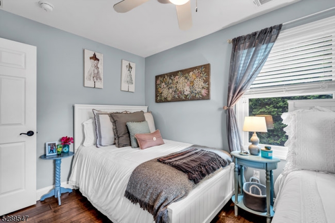
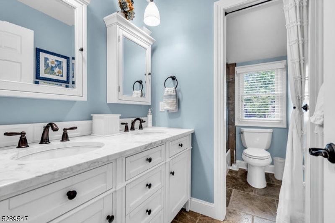
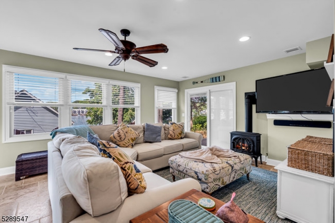
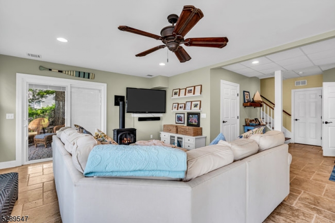
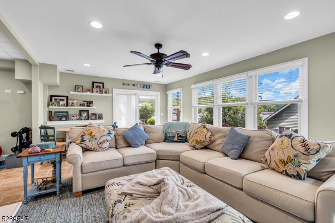
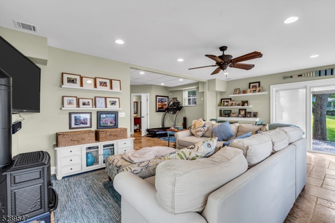
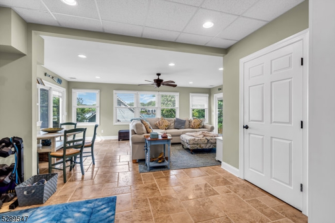
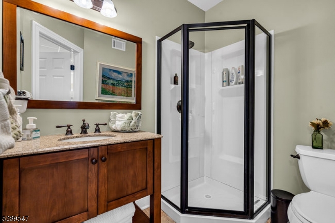
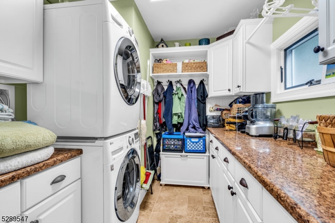
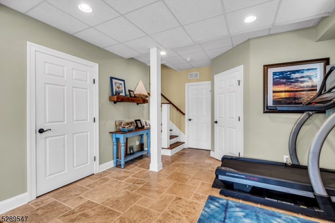
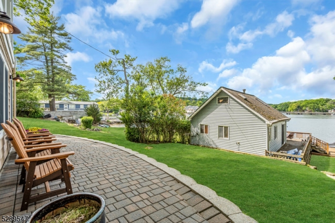
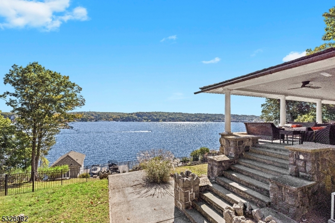
 Courtesy of NESTQUEST DIRECT NJ LLC
Courtesy of NESTQUEST DIRECT NJ LLC