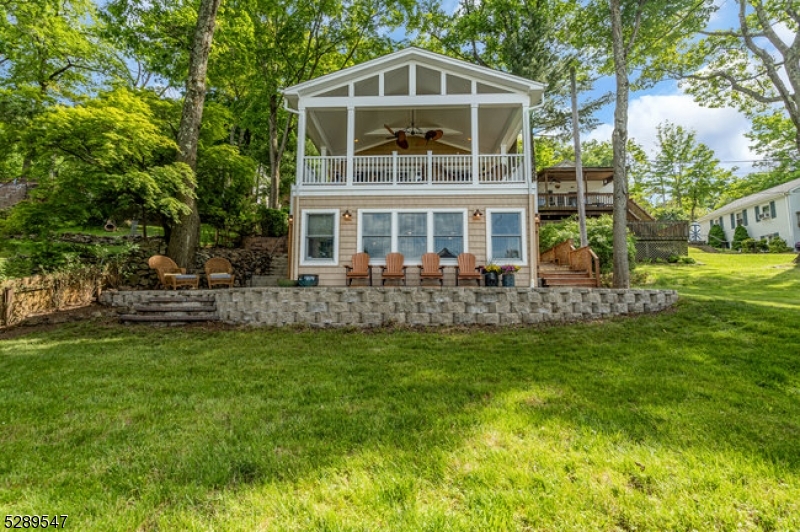Contact Us
Details
This stunning lakefront retreat, remodeled in 2021, offers modern upgrades and breathtaking views. The open floor plan seamlessly connects the updated kitchen featuring stainless steel appliances, quartz countertops, and sleek cabinetry to the dining area and living room. Enjoy hardwood flooring, a cozy wood-burning stove, and access to the deck with sun setter awning and panoramic waterfront views. The first floor includes a waterfront bedroom, full bath, and convenient laundry room, with the potential for an additional primary bath. Upstairs, find 3 more bedrooms and another full bath, offering ample space across 2 levels of living in a deep-water location. Outdoor features shine with a new composite deck ideal for entertaining, a composite dock, and a solar boat lift, and jet ski port for aquatic adventures. Enjoy sitting around the fire pit on a chilly night. Additional highlights include a 2-car detached garage with a walk-up loft ready for finishing, plus a new septic system, siding, gutters, roof, furnace, AC, generator and an expansive paver driveway. Freshly painted with updated interior and exterior lighting, this home perfectly blends comfort and lakeside charm. Make it yours in time for the holidays located just 1 hour from NYC. Less than one mile to NJ transit and 30 minutes to major ski/golf resort. Experience all 4 seasons of activities and enjoy local hiking/biking trails, boating, swimming, fishing, snowmobile, and 9 local restaurants accessible by the lake!PROPERTY FEATURES
Number of Rooms : 9
Master Bedroom Description : 1st Floor
Dining Area : Formal Dining Room
Dining Room Level : First
Living Room Level : First
Kitchen Level: First
Kitchen Area : Breakfast Bar, Pantry, Separate Dining Area
Basement Level Rooms : Storage Room, Utility Room, Walkout
Level 1 Rooms : 1 Bedroom, Bath Main, Dining Room, Kitchen, Laundry Room, Living Room, Pantry, Porch
Level 2 Rooms : 3 Bedrooms, Attic, Bath(s) Other
Utilities : Electric
Water : Well
Sewer : Septic, Septic 2 Bedroom Town Verified
Amenities : Boats - Gas Powered Allowed
Parking/Driveway Description : 2 Car Width, Additional Parking, Paver Block
Number of Parking Spaces : 10
Garage Description : Detached Garage, Garage Parking, Loft Storage, Oversize Garage
Number of Garage Spaces : 2
Exterior Features : Deck, Dock, Metal Fence, Outbuilding(s), Sidewalk, Storage Shed, Thermal Windows/Doors, Workshop
Exterior Description : Stone, Vertical Siding
Lot Description : Lake Front, Waterfront
Style : Lakestyle
Lot Size : 78 X175 IRR
Condominium : Yes.
Acres : 0.25
Zoning : RES
Cooling : Central Air, Multi-Zone Cooling
Heating : 1 Unit, Baseboard - Hotwater, Multi-Zone
Fuel Type : GasPropL,OilAbIn
Water Heater : Electric, From Furnace
Construction Date/Year Built Description : Renovated
Roof Description : Asphalt Shingle
Flooring : Marble, Tile, Vinyl-Linoleum, Wood
Interior Features : Blinds,Drapes,JacuzTyp,StallShw,TubShowr
Number of Fireplace : 1
Fireplace Description : See Remarks, Wood Burning, Wood Stove-Freestanding
Basement Description : Unfinished, Walkout
Appliances : Dishwasher, Dryer, Generator-Hookup, Microwave Oven, Range/Oven-Electric, Refrigerator, Washer
Renovated Year : 2015
PROPERTY DETAILS
Street Address: 201 Maxim Dr
City: Hopatcong
State: New Jersey
Postal Code: 07843-1913
County: Sussex
MLS Number: 3935620
Courtesy of RE/MAX HOUSE VALUES
City: Hopatcong
State: New Jersey
Postal Code: 07843-1913
County: Sussex
MLS Number: 3935620
Courtesy of RE/MAX HOUSE VALUES
Similar Properties
$2,995,000
5 bds
4 ba
$1,200,000
4 bds
2 ba
1,892 Sqft
$899,900
5 bds
4 ba
2,800 Sqft
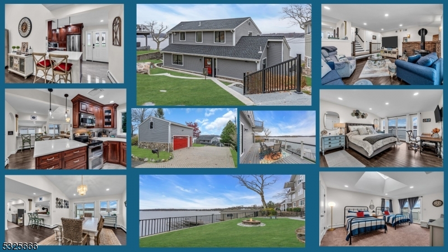
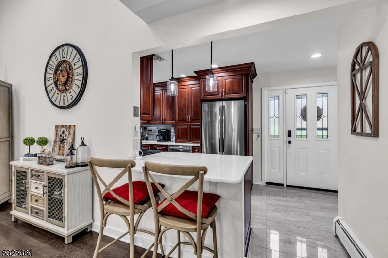
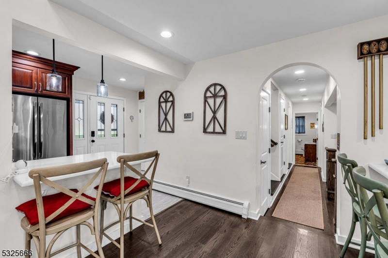
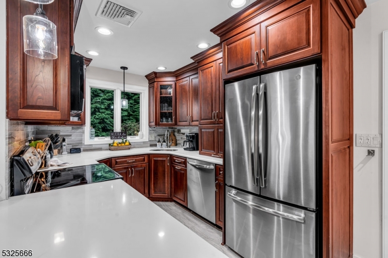
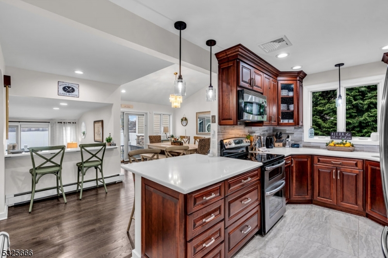
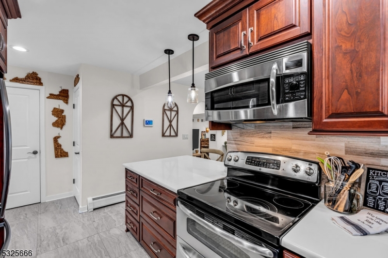

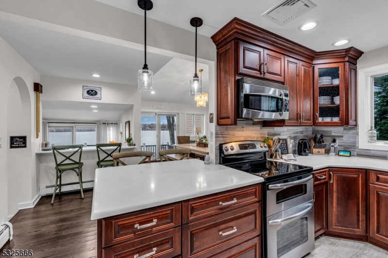
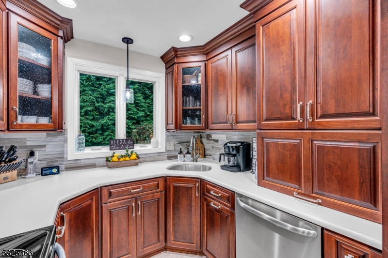
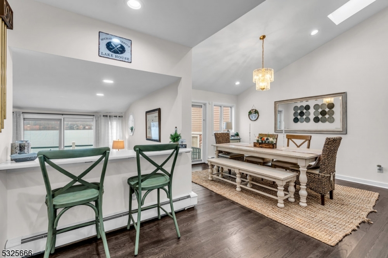
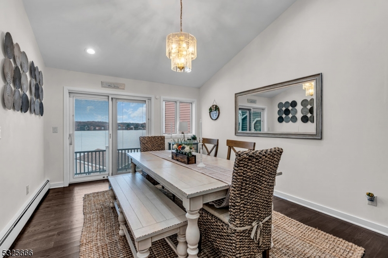
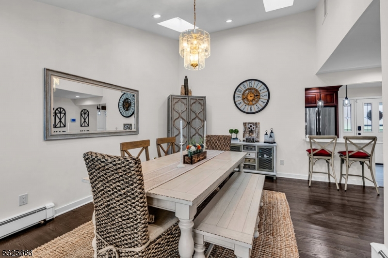
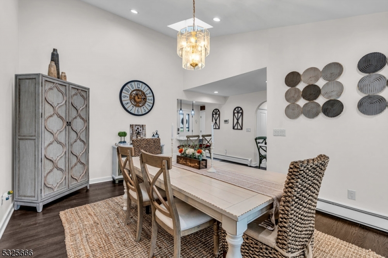
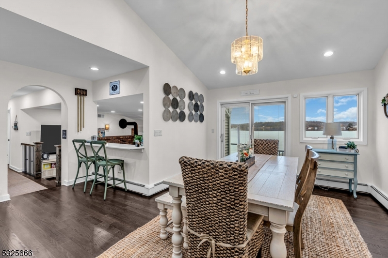
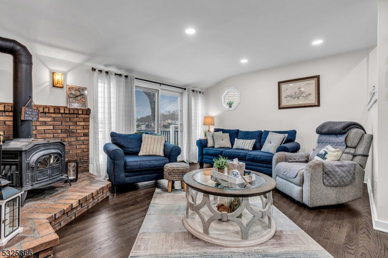
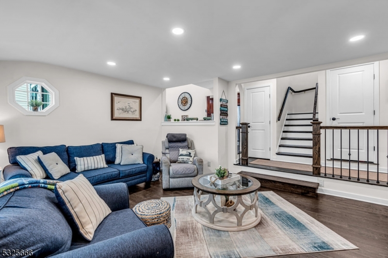
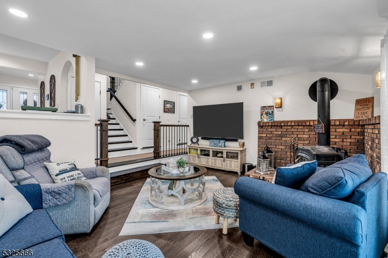
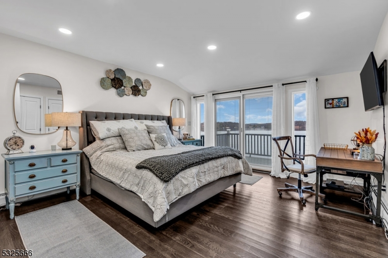
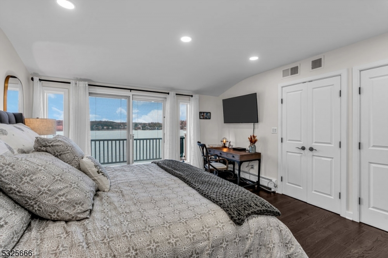
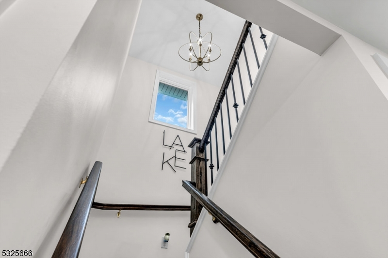
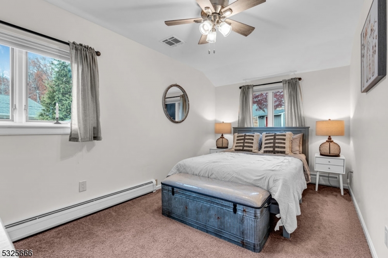
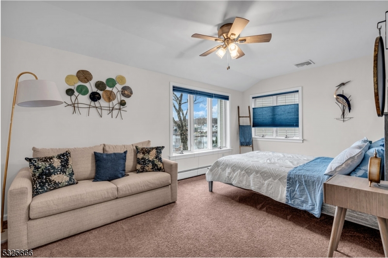
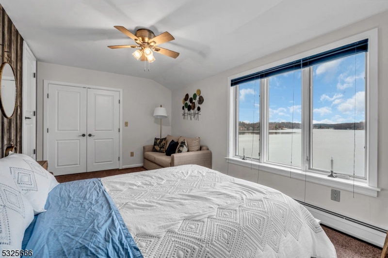
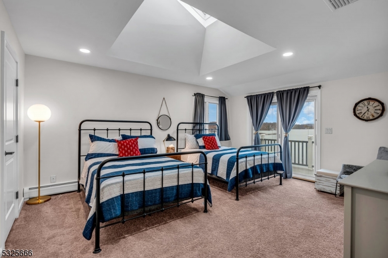
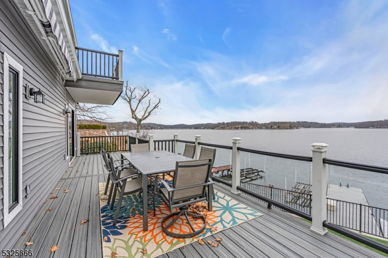
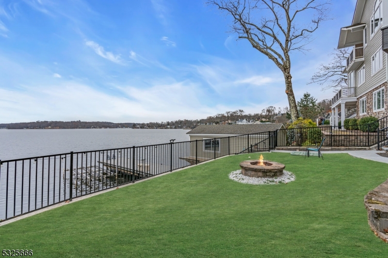
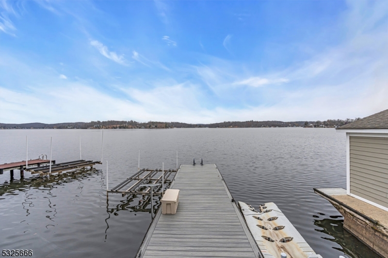
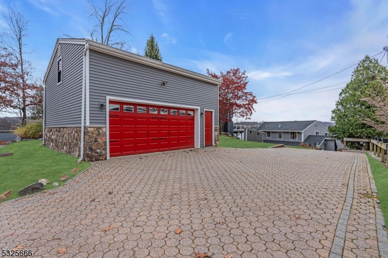
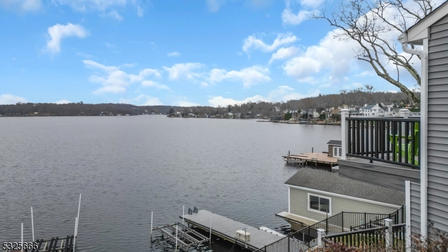
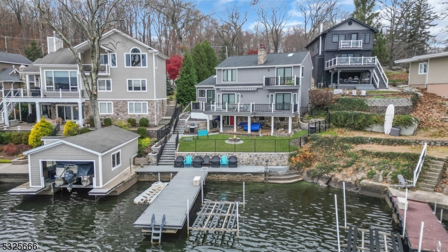
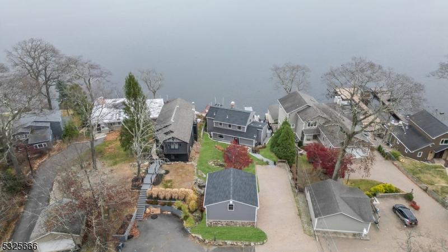
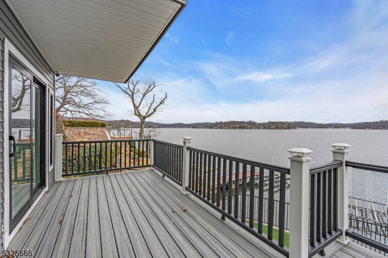
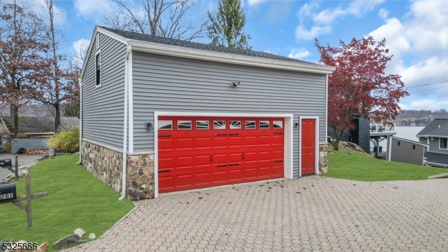
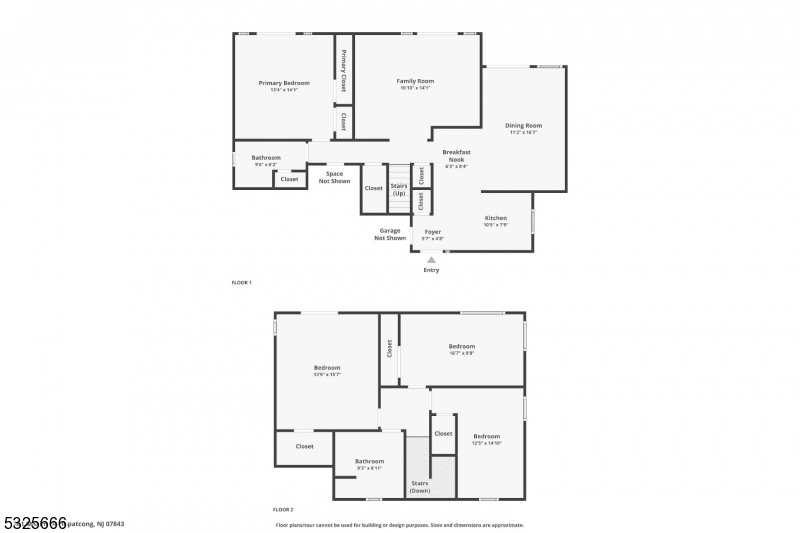
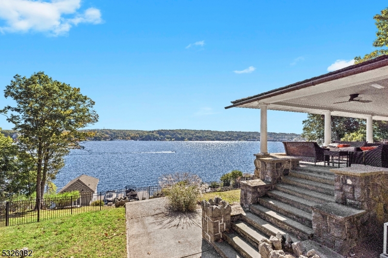
 Courtesy of NESTQUEST DIRECT NJ LLC
Courtesy of NESTQUEST DIRECT NJ LLC
