MLS Name : HAR MLS.
Contact Us
Details
Situated on a peaceful cul-de-sac in one of Denville's most sought-after neighborhoods, this expansive custom home offers an upscale lifestyle & nearly 5,000 sqft of living space. Architectural details abound, including high ceilings, HW flooring, decorative moldings, & accent lighting. The grand 2-story foyer is flanked by a formal dining room & a large formal living room & a dramatic double curved staircase adds to the home's elegance.The heart of the home is the FR, which boasts cathedral ceilings & a gas fireplace, creating an inviting space for entertaining which seamlessly flows into the eat-in kitchen, with granite countertops, a Chef-grade Viking 6-burner gas oven, SS appliances, & a center island. Large windows bathe the home in natural light. The 1st floor also includes a study or optional bdrm w/a full bath close by. Upstairs, there are 4 more bdrms, 2 of which have private en-suites & walk-in closets. The luxurious primary boasts 2 walk-in closets & a spa-like bath w/2 vanities, jetted tub, stall shower, and 2 linen closets. The full, unfinished bsmt w/high ceilings presents endless possibilities for addtl living space. The laundry seamlessly transitions you in from the 3-car garage w/electric car chargers. If this home isn't impressive enough, the Solar Roof shingles & power will steal the show! Powers the home 24/7 & through all outages. The glass solar tiles & steel roofing tiles look great up close & from the street, complementing the home's classic style.PROPERTY FEATURES
Number of Rooms : 9
Master Bedroom Description : Full Bath, Walk-In Closet
Master Bath Features : Jetted Tub, Stall Shower
Dining Area : Formal Dining Room
Dining Room Level : First
Living Room Level : First
Family Room Level: First
Kitchen Level: First
Kitchen Area : Center Island, Country Kitchen, Eat-In Kitchen, Pantry, Separate Dining Area
Basement Level Rooms : Storage Room, Utility Room
Level 1 Rooms : BathMain,DiningRm,FamilyRm,Foyer,GarEnter,Kitchen,Laundry,LivingRm,MudRoom,OutEntrn,Pantry,PowderRm
Level 2 Rooms : 4 Or More Bedrooms, Attic, Bath Main, Bath(s) Other
Utilities : Electric, Gas-Natural, See Remarks
Water : Public Water
Sewer : Public Sewer
Parking/Driveway Description : 2 Car Width, Blacktop, Driveway-Exclusive, Off-Street Parking
Number of Parking Spaces : 8
Garage Description : Attached,Built-In,DoorOpnr,Garage,InEntrnc
Number of Garage Spaces : 3
Exterior Features : Curbs, Patio, Sidewalk, Thermal Windows/Doors, Underground Lawn Sprinkler
Exterior Description : Brick, Vinyl Siding
Lot Description : Corner, Cul-De-Sac, Level Lot
Style : Colonial
Lot Size : .780 AC
Possible Other Uses : Home-Office
Condominium : Yes.
Acres : 0.78
Zoning : R-1
Cooling : Central Air
Heating : Baseboard - Hotwater
Fuel Type : GasNatur,SolarOwn
Water Heater : Gas, Solar
Construction Date/Year Built Description : Approximate
Roof Description : Asphalt Shingle
Flooring : Carpeting, Tile, Wood
Interior Features : BarWet,Blinds,CeilCath,FireExtg,CeilHigh,JacuzTyp,SecurSys,SmokeDet,StallShw,StallTub,TubShowr,WlkInCls
Number of Fireplace : 1
Fireplace Description : Family Room, Gas Fireplace
Basement Description : Full, Unfinished
Appliances : Dishwshr,Dryer,KitExhFn,Microwav,RgOvGas,Refrig,SumpPump,Washer,WatrFltr,WtrSftOw,WineRefr
PROPERTY DETAILS
Street Address: 7 CEDAR GATE ROAD
City: Denville
State: New Jersey
Postal Code: 07834-3505
County: Morris
MLS Number: 3949923
Year Built: 2000
Courtesy of KELLER WILLIAMS METROPOLITAN
City: Denville
State: New Jersey
Postal Code: 07834-3505
County: Morris
MLS Number: 3949923
Year Built: 2000
Courtesy of KELLER WILLIAMS METROPOLITAN
Similar Properties
$2,888,000
5 bds
5 ba
$1,350,000
4 bds
4 ba
4,706 Sqft
$1,100,000
4 bds
2 ba
3,513 Sqft
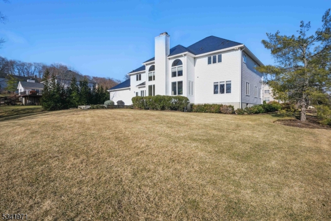
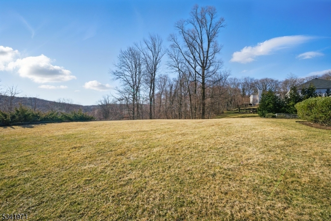
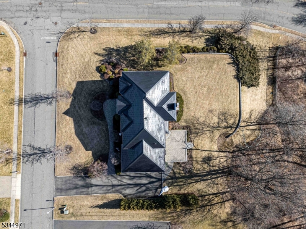
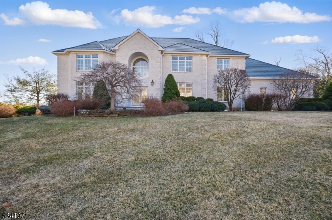
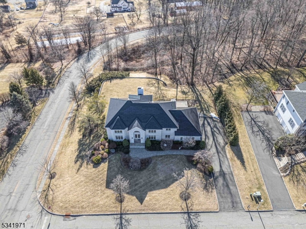
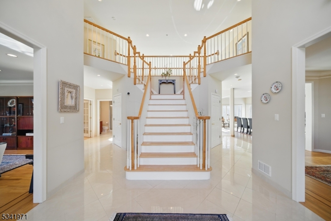
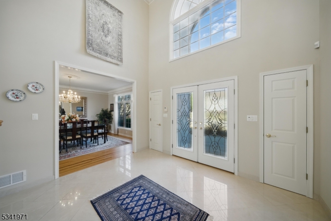
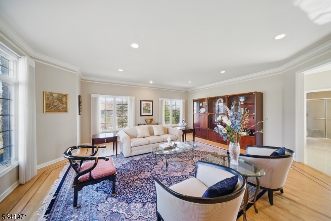

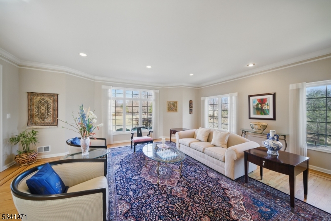
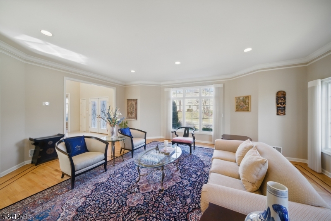
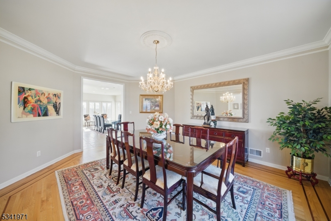
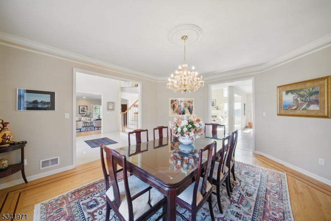
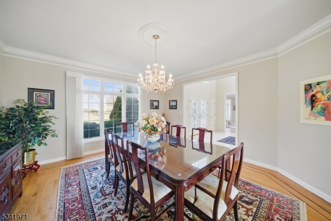
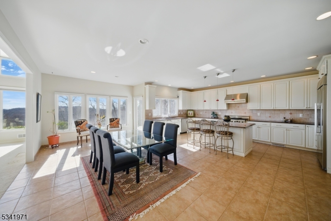
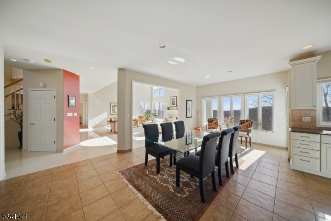
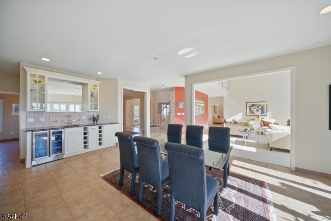
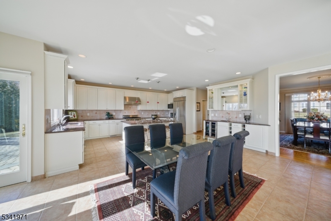
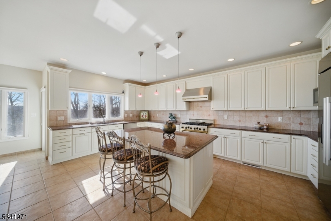
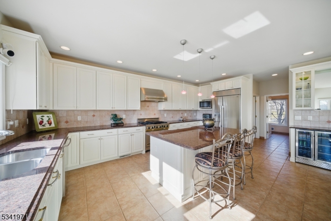
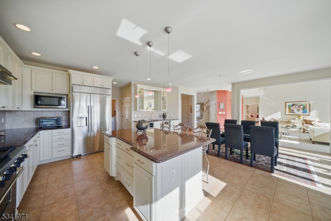
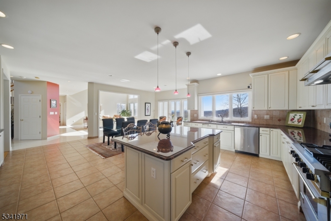
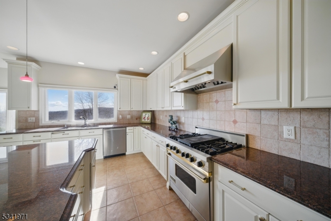
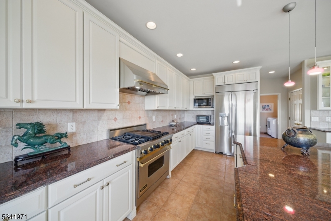
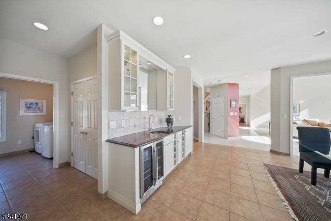
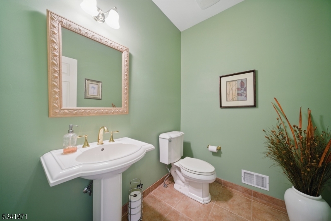
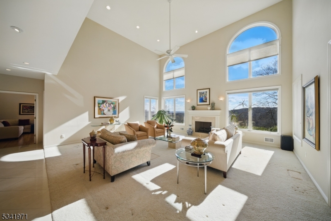
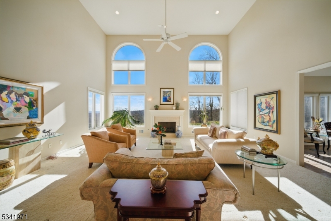
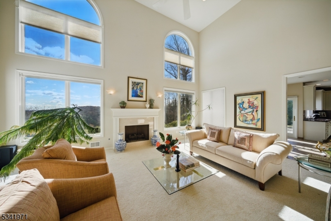
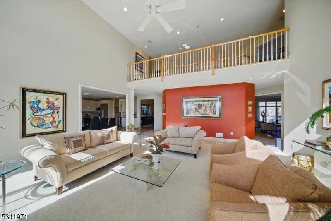
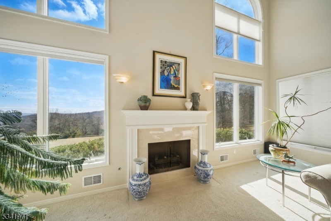
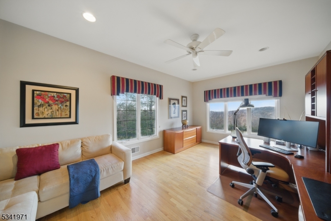
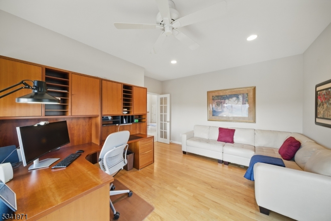
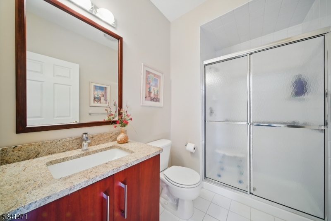
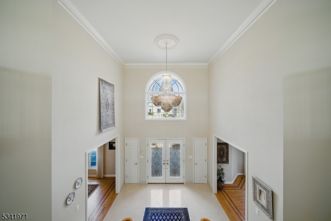
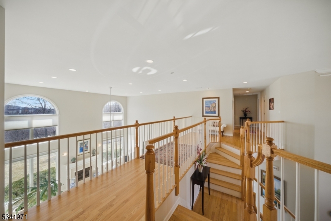
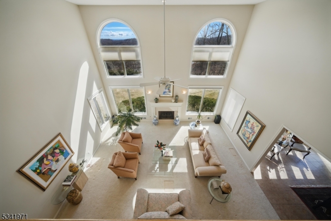
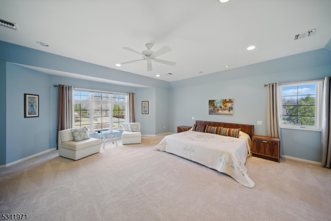
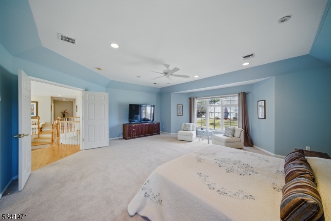
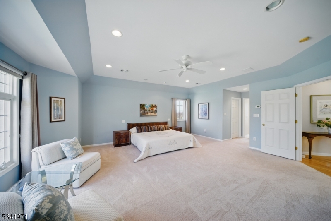
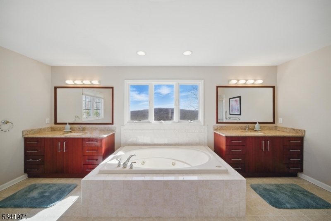
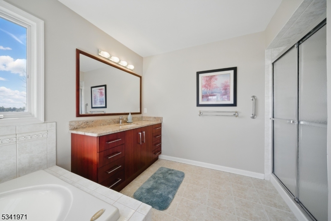
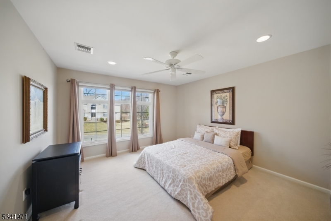
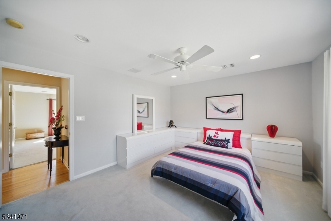
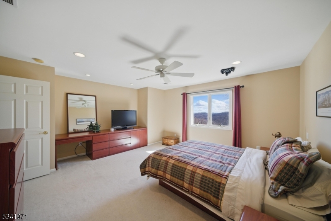
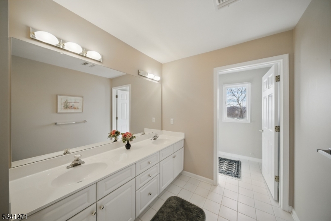
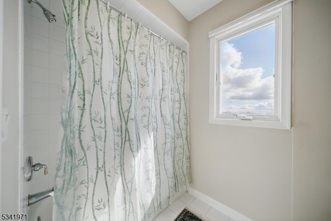
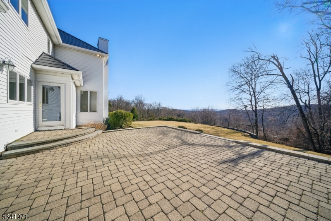
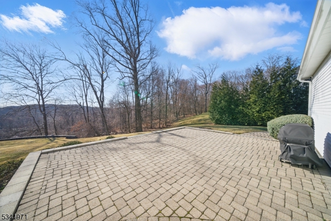
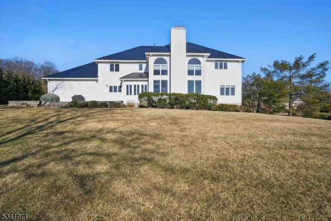

 Courtesy of COLDWELL BANKER REALTY FLE
Courtesy of COLDWELL BANKER REALTY FLE


