MLS Name : OneKey MLS.
Contact Us
Details
Nestled in one of Denville's most desirable neighborhoods, this home offers an upscale lifestyle set back on a 1+acres. Stately Colonial just as the regal lion statues that greet you at the driveway. Prominently set on a large, level lot. The striking 2-story foyer announces the understated elegance. A grand, yet cozy home accented w/professionally & thoughtfully designed details. The entry is flanked by a spacious dining & living room. Large office or den w/high ceilings. The hub of the home is the family room w/a wood burning fireplace which opens to the Updated Chef's kitchen. Both quartz & butcher block are uniquely stunning, gourmet stainless steel appliances including a professional grade 6 burner gas oven & decorative backsplash. Upstairs find an indulgent primary suite w/not only an oversized bath, walkin closets but a cozy den. A perfect hideaway from the rest of the home, an office or nursery. 3 additional generous sized bedrooms & bath complete the 2nd level. Several options to work from home! Full, partially finished, bsmt. Mudroom transitions you in from the 3 Car Garage. Large windows throughout provide a beautiful ambience, tons of natural light, & stunning views from every corner. The abundance of outdoor living space is a priceless addition to this luxurious home. Blue stone patio, gazebo & hot tub. Come experience tranquility, luxury & privacy right in your own backyard w/all the conveniences of NYC mass transit, easy access to major hwys, shopping & dining.PROPERTY FEATURES
Number of Rooms : 11
Master Bedroom Description : Full Bath, Sitting Room, Walk-In Closet
Master Bath Features : Jetted Tub, Stall Shower
Dining Area : Formal Dining Room
Kitchen Area : Center Island, Eat-In Kitchen, Separate Dining Area
Basement Level Rooms : Office, Rec Room, Storage Room, Utility Room
Level 1 Rooms : DiningRm,FamilyRm,Foyer,GarEnter,Kitchen,Laundry,LivingRm,MudRoom,Office,PowderRm
Level 2 Rooms : 4+Bedrms,SittngRm
Level 3 Rooms : Attic
Utilities : Gas-Natural
Water : Public Water
Sewer : Septic
Parking/Driveway Description : 2 Car Width, Blacktop, Driveway-Exclusive, Off-Street Parking
Number of Parking Spaces : 10
Garage Description : Attached,DoorOpnr,Garage,InEntrnc
Number of Garage Spaces : 3
Exterior Features : Curbs,Deck,Gazebo,HotTub,Patio,Storage,ThrmlW&D,Sprinklr
Exterior Description : Vinyl Siding
Lot Description : Level Lot, Wooded Lot
Style : Colonial
Lot Size : 1.180 AC
Possible Other Uses : Home-Office
Condominium : Yes.
Acres : 1.18
Zoning : R-1
Cooling : 2 Units, Ceiling Fan, Central Air
Heating : 2 Units, Forced Hot Air
Fuel Type : Gas-Natural
Water Heater : Gas
Construction Date/Year Built Description : Approximate, Renovated
Roof Description : Asphalt Shingle
Flooring : Carpeting, Tile, Wood
Interior Features : Blinds,CODetect,CeilCath,FireExtg,CeilHigh,JacuzTyp,SmokeDet,StallShw,TubShowr,WlkInCls
Number of Fireplace : 1
Fireplace Description : Family Room, Wood Burning
Basement Description : Finished, Finished-Partially
Appliances : Carbon Monoxide Detector, Dishwasher, Dryer, Kitchen Exhaust Fan, Range/Oven-Gas, Refrigerator, Self Cleaning Oven, Sump Pump, Washer, Water Filter
Renovated Year : 2018
PROPERTY DETAILS
Street Address: 553 OPENAKI ROAD
City: Denville
State: New Jersey
Postal Code: 07834-9642
County: Morris
MLS Number: 3948580
Year Built: 1997
Courtesy of KELLER WILLIAMS METROPOLITAN
City: Denville
State: New Jersey
Postal Code: 07834-9642
County: Morris
MLS Number: 3948580
Year Built: 1997
Courtesy of KELLER WILLIAMS METROPOLITAN
Similar Properties
$2,888,000
5 bds
5 ba
$1,350,000
4 bds
4 ba
4,706 Sqft
$1,200,000
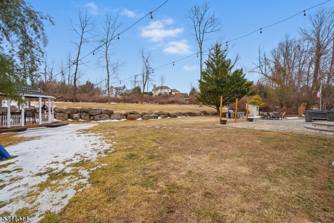

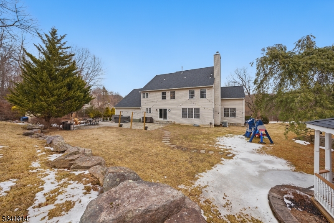
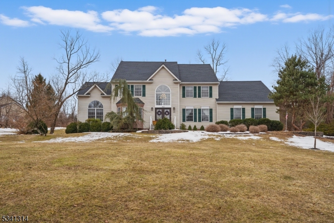
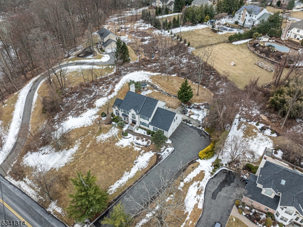
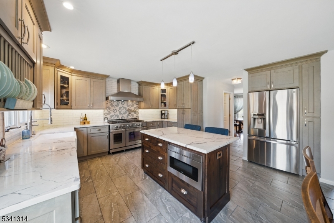
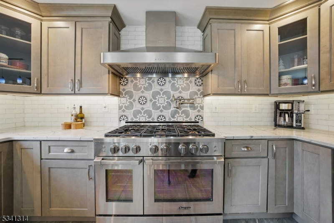
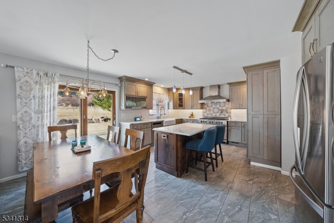
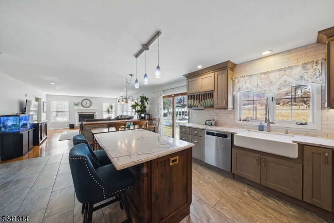
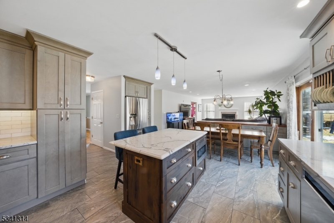
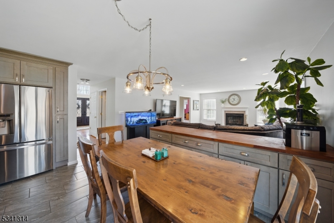
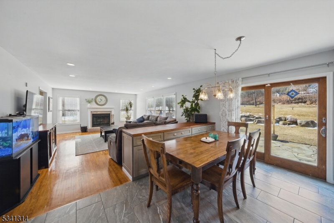
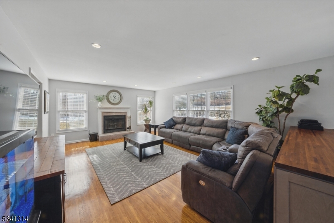
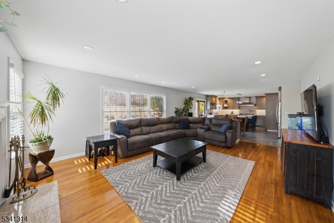
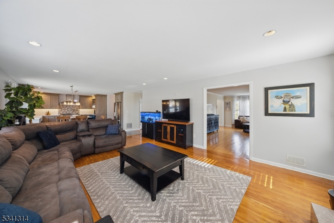
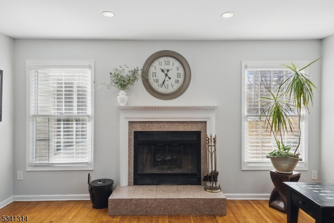
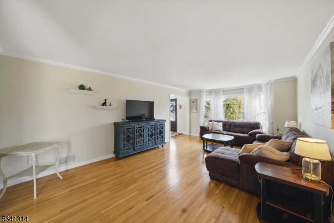
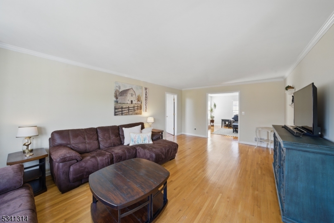
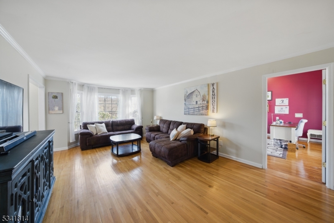
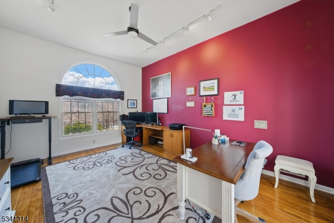
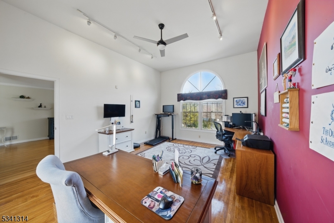
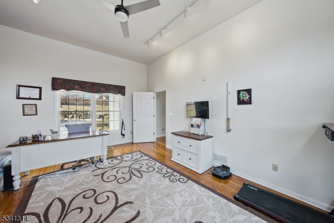
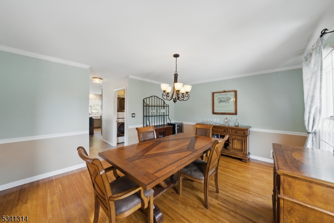
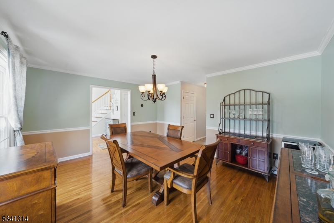
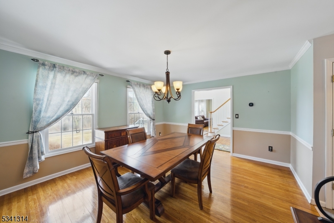
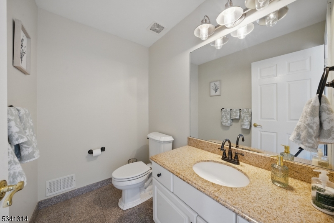
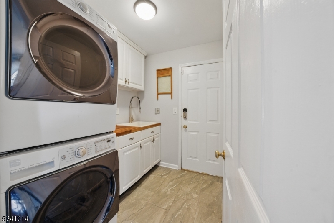
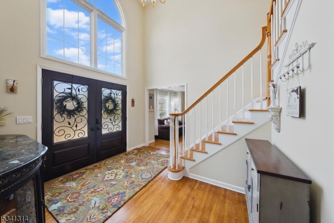

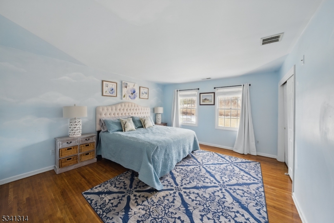
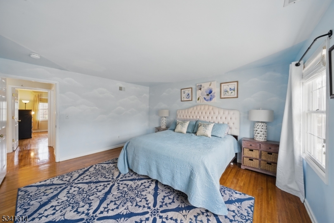
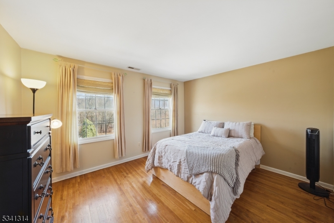
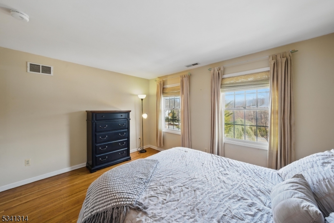
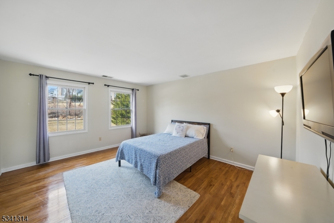
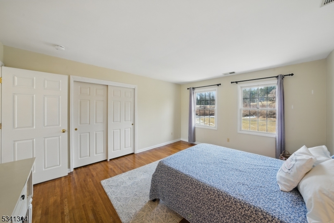
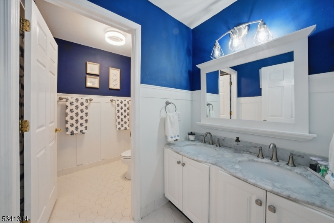
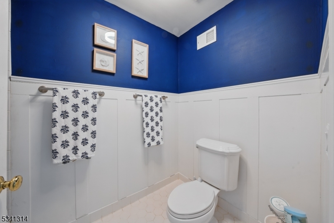
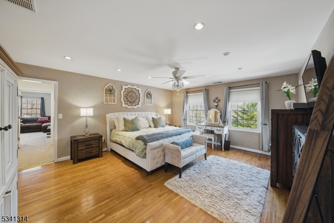
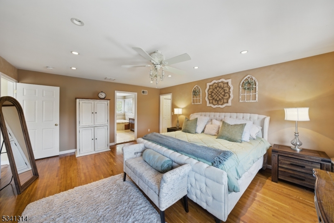
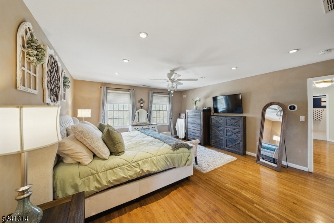
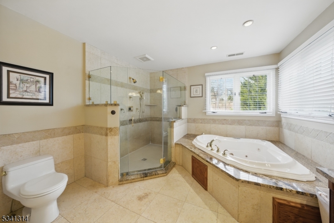
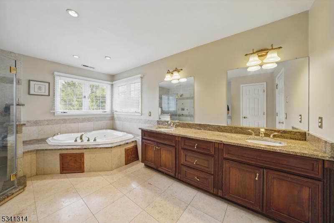
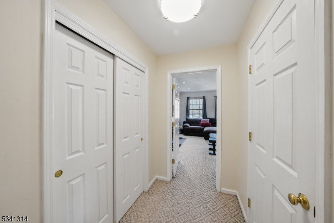
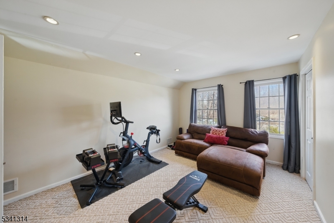
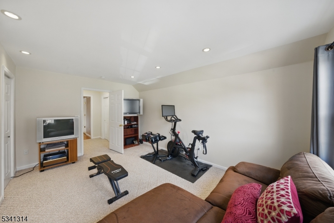
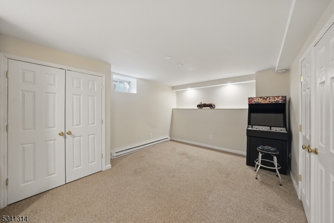
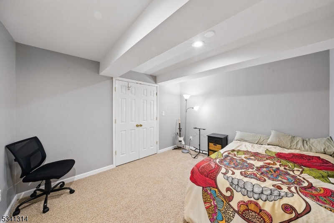
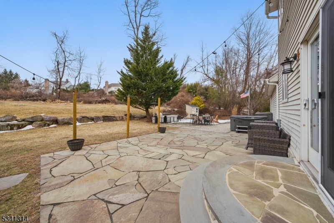
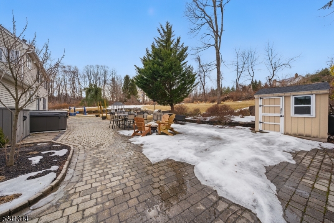
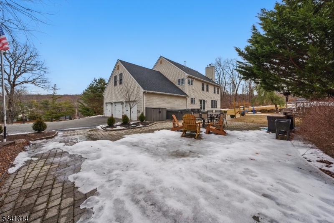

 Courtesy of COLDWELL BANKER REALTY FLE
Courtesy of COLDWELL BANKER REALTY FLE


