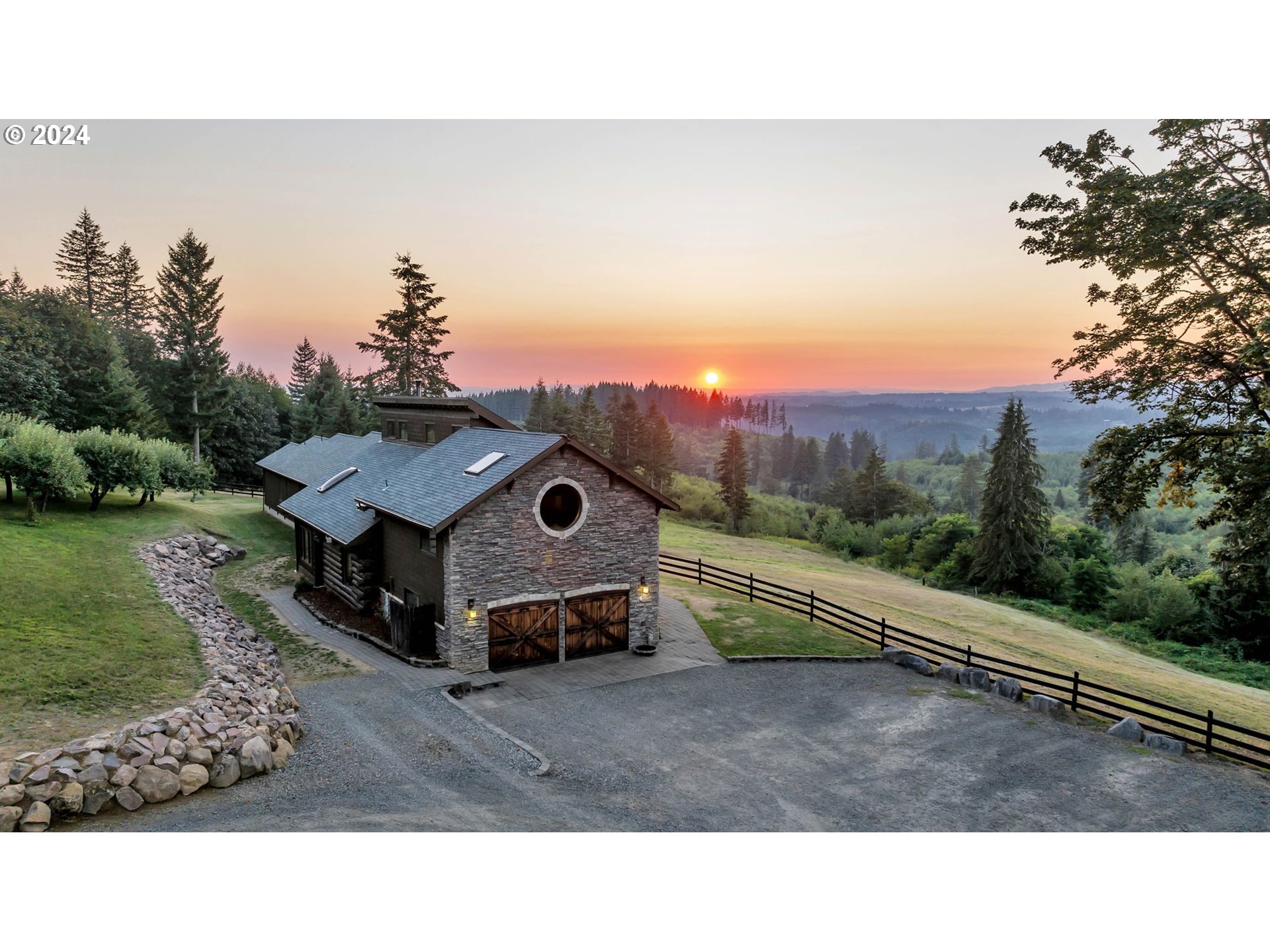Contact Us
Details
**Custom Timber-Framed Home on 20 Acres**This exceptional custom timber-framed home sits on 20 acres and offers a unique blend of luxury, craftsmanship, and functionality. Featuring open, curved beams with iron bracing brackets and wooden dowels, the home showcases authentic artisan details. Designed for those who appreciate quality, it offers durable, high-end finishes throughout, including slab granite surfaces and expansive tongue-and-groove cedar ceilings. Designed with versatile living spaces, partnered with custom-built storage solutions and French doors that open to patios with stunning northwestern views—perfect for enjoying year-round sunsets. The main house, second residence, and guest quarters provide plenty of options for flexible living arrangements. The second residence is ideal as a party room, mancave, or separate living space, with vaulted ceilings, built-ins, a wood stove insert, granite counters, a walk-in closet, and a full bathroom. Above the four-car garage is a guest suite with a private entrance and some of the best views in the house. The property also features a beautifully appointed barn with three stalls, a tack room/workshop, and a finished space with a separate entrance and full bathroom—currently used as a gym, but easily converted into another guest suite or ADU. The barn sits across from a fenced acre, perfect for housing horses, goats, or cows.This one-of-a-kind property is a true gem and a pleasure to show.PROPERTY FEATURES
Room 4 Description : Office
Room 4 Features : Bookcases,BuiltinFeatures,FrenchDoors
Room 5 Description : _4thBedroom
Room 5 Features : Bathroom
Room 6 Description : Laundry
Room 6 Features : BuiltinFeatures,ExteriorEntry
Room 7 Description : _2ndBedroom
Room 7 Features : Bathroom
Room 8 Description : _3rdBedroom
Room 8 Features : Bathroom
Room 9 Description : DiningRoom
Room 9 Features : BeamedCeilings
Room 10 Description : FamilyRoom
Room 11 Description : Kitchen
Room 11 Features : BeamedCeilings,BuiltinRange,BuiltinRefrigerator,EatBar,EatingArea,GourmetKitchen,Microwave
Room 12 Description : LivingRoom
Room 12 Features : BeamedCeilings,BuiltinFeatures,FireplaceInsert,FrenchDoors,Patio
Room 13 Description : PrimaryBedroom
Room 13 Features : Bathroom,CeilingFan,ClosetOrganizer,ExteriorEntry,FireplaceInsert,Patio
Sewer : SepticTank
Water Source : PublicWater
Parking Features : Driveway,RVAccessParking
6 Garage Or Parking Spaces(s)
Garage Type : Attached,ExtraDeep,Oversized
Security Features : Entry,SecurityGate
Accessibility Features: AccessibleDoors,AccessibleEntrance,AccessibleFullBath,CaregiverQuarters,MainFloorBedroomBath,MinimalSteps,NaturalLighting,OneLevel,Parking,WalkinShower
Exterior Features:AccessoryDwellingUnit,DogRun,Fenced,FirePit,FreeStandingHotTub,Garden,GuestQuarters,Outbuilding,Patio,PoultryCoop,RaisedBeds,RVHookup,RVParking,RVBoatStorage,SecondGarage,SecondResidence,WaterFeature,Workshop,Yard
Exterior Description:Cedar,Stone,WoodSiding
Lot Features: Gated,GentleSloping,Level,Pasture,Private,PrivateRoad
Roof : Composition
Architectural Style : CustomStyle,TimberFrame
Property Condition : Resale
Area : R10
Listing Service : FullService
Heating : HeatPump,MiniSplit,Zoned
Hot Water Description : Electricity
Cooling : HeatPump,MiniSplit
Foundation Details : ConcretePerimeter
Fireplace Description : Insert,Propane,Stove
3 Fireplace(s)
Basement : CrawlSpace
Appliances : BuiltinRange,BuiltinRefrigerator,Dishwasher,FreeStandingGasRange,Granite,Island,Microwave,Pantry,PotFiller
Window Features : DoublePaneWindows
Other Structures Features :Volts220,Bathroom,BuiltinFeatures,Closet,Heated,RVParking,Storage,WoodStove,Workshop
PROPERTY DETAILS
Street Address: 32118 NE KELLY RD
City: Yacolt
State: Washington
Postal Code: 98675
County: Clark
MLS Number: 24289217
Year Built: 2012
Courtesy of Berkshire Hathaway HomeServices NW Real Estate
City: Yacolt
State: Washington
Postal Code: 98675
County: Clark
MLS Number: 24289217
Year Built: 2012
Courtesy of Berkshire Hathaway HomeServices NW Real Estate
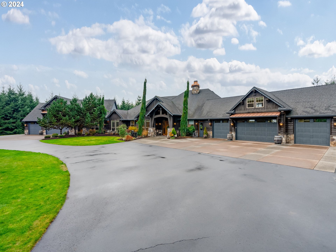
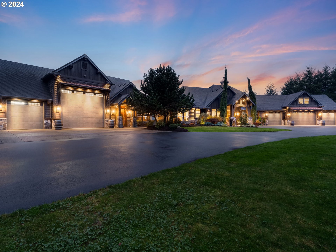
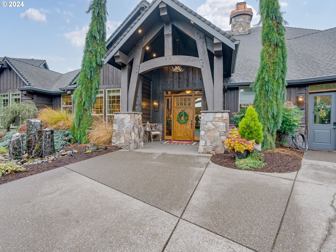
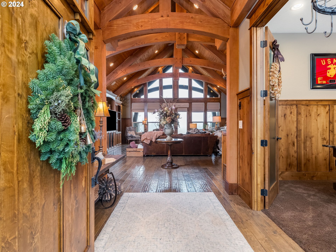
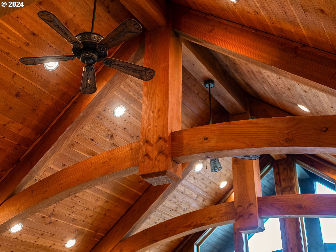
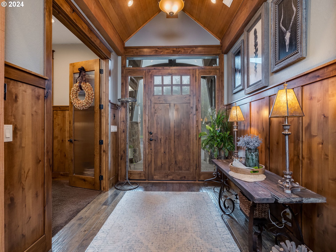
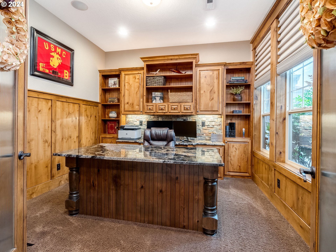
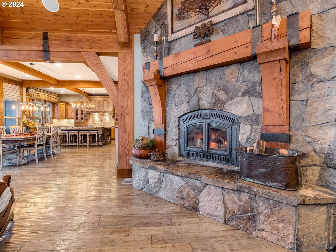
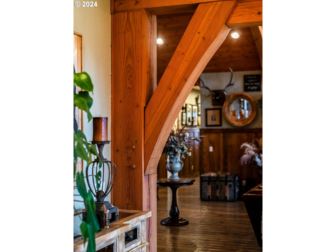
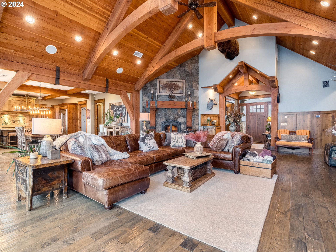
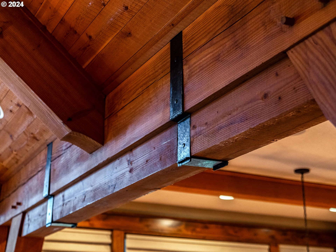


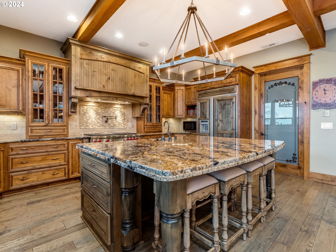
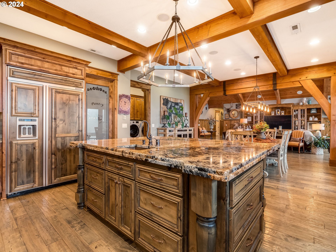
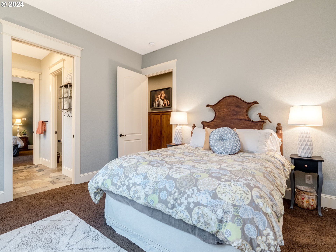
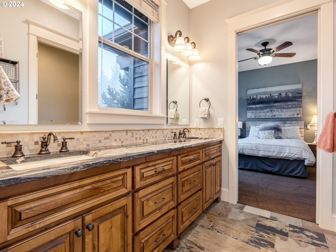
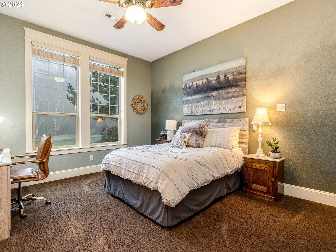

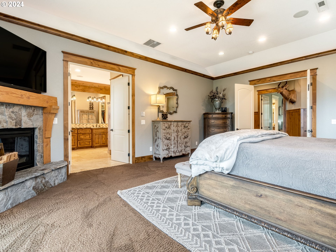
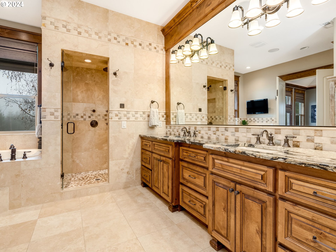
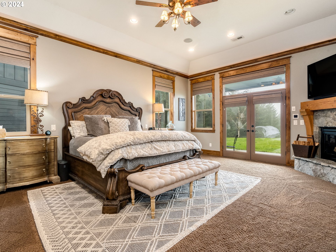

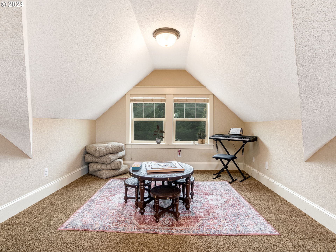

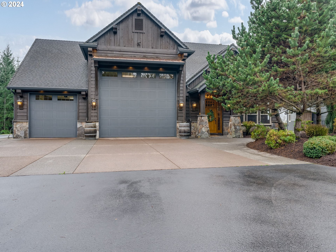
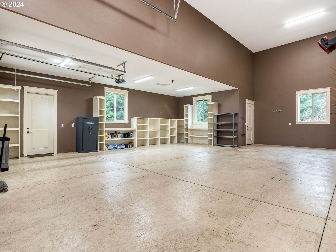
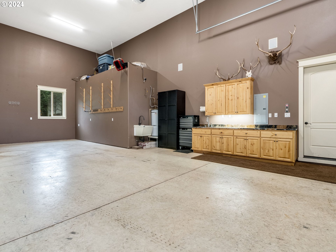
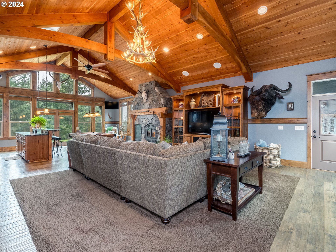
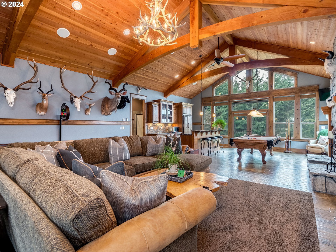
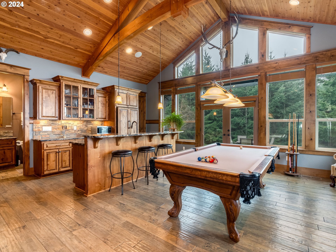

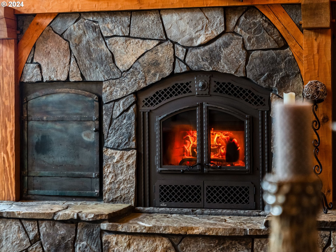
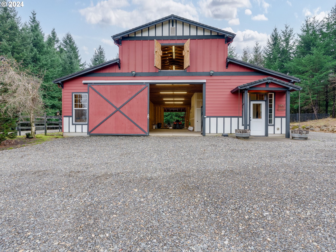
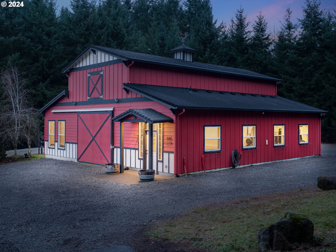


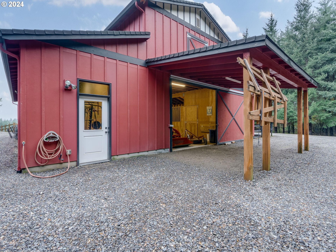
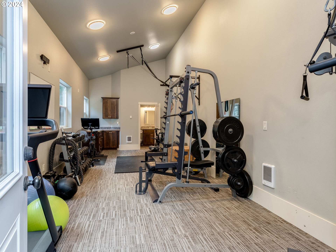
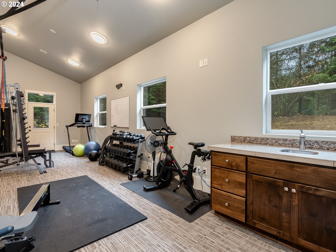
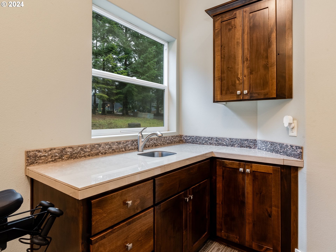
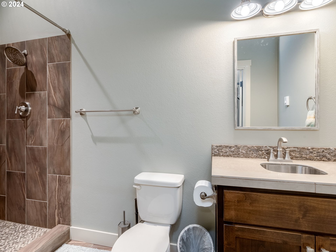
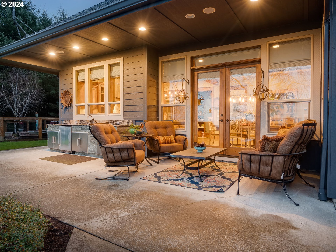
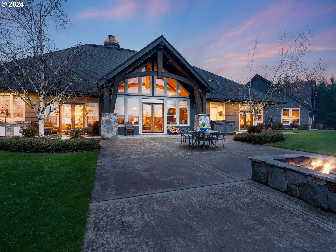
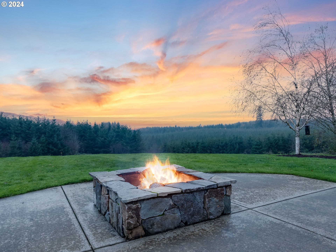

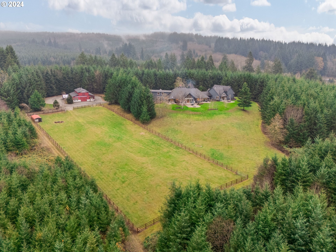
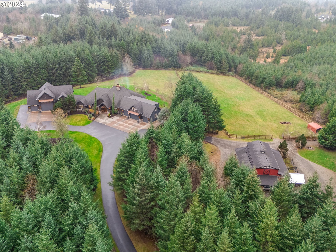
 Courtesy of Berkshire Hathaway HomeServices NW Real Estate
Courtesy of Berkshire Hathaway HomeServices NW Real Estate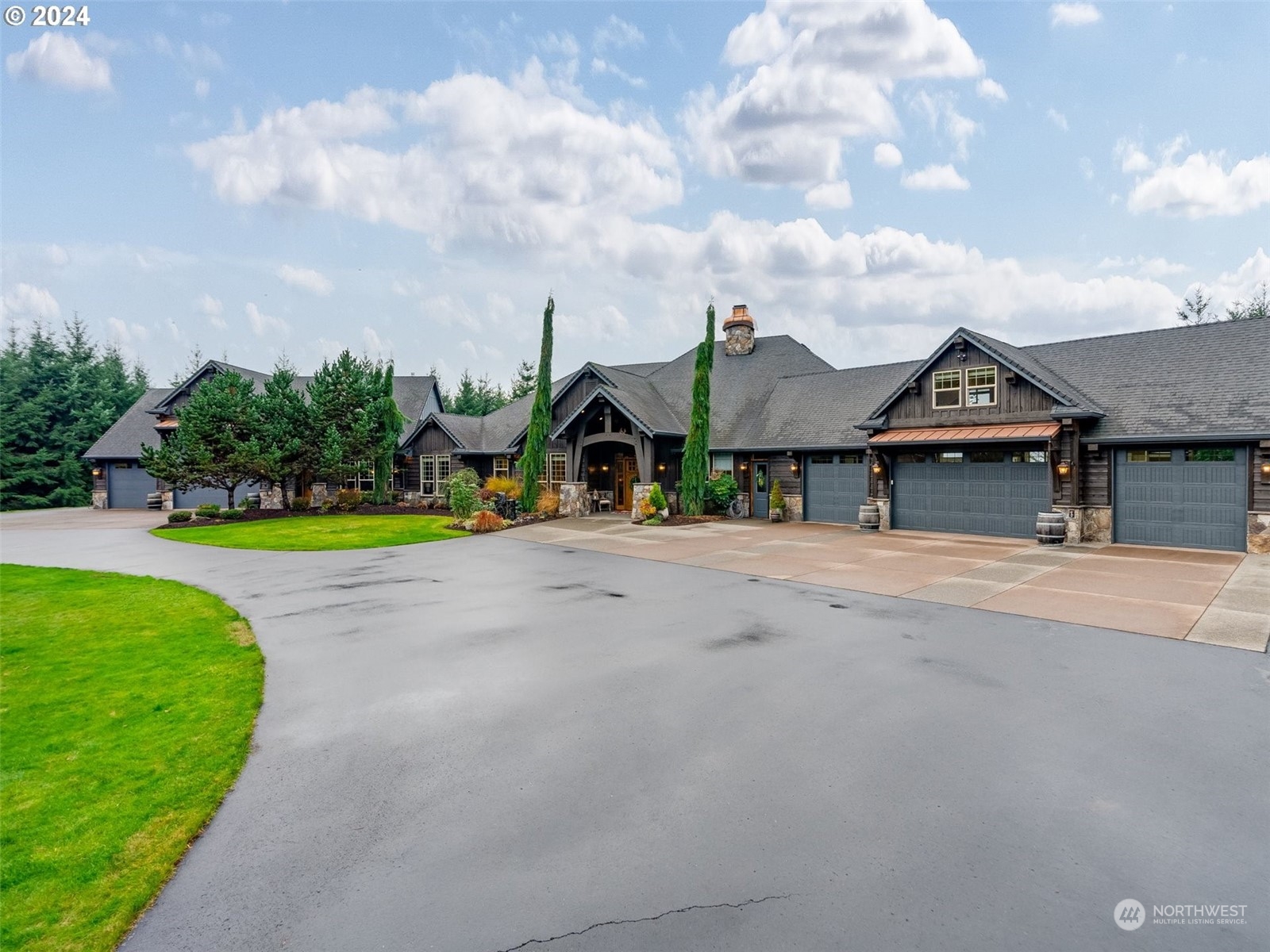
 Courtesy of Berkshire Hathaway HS NW
Courtesy of Berkshire Hathaway HS NW