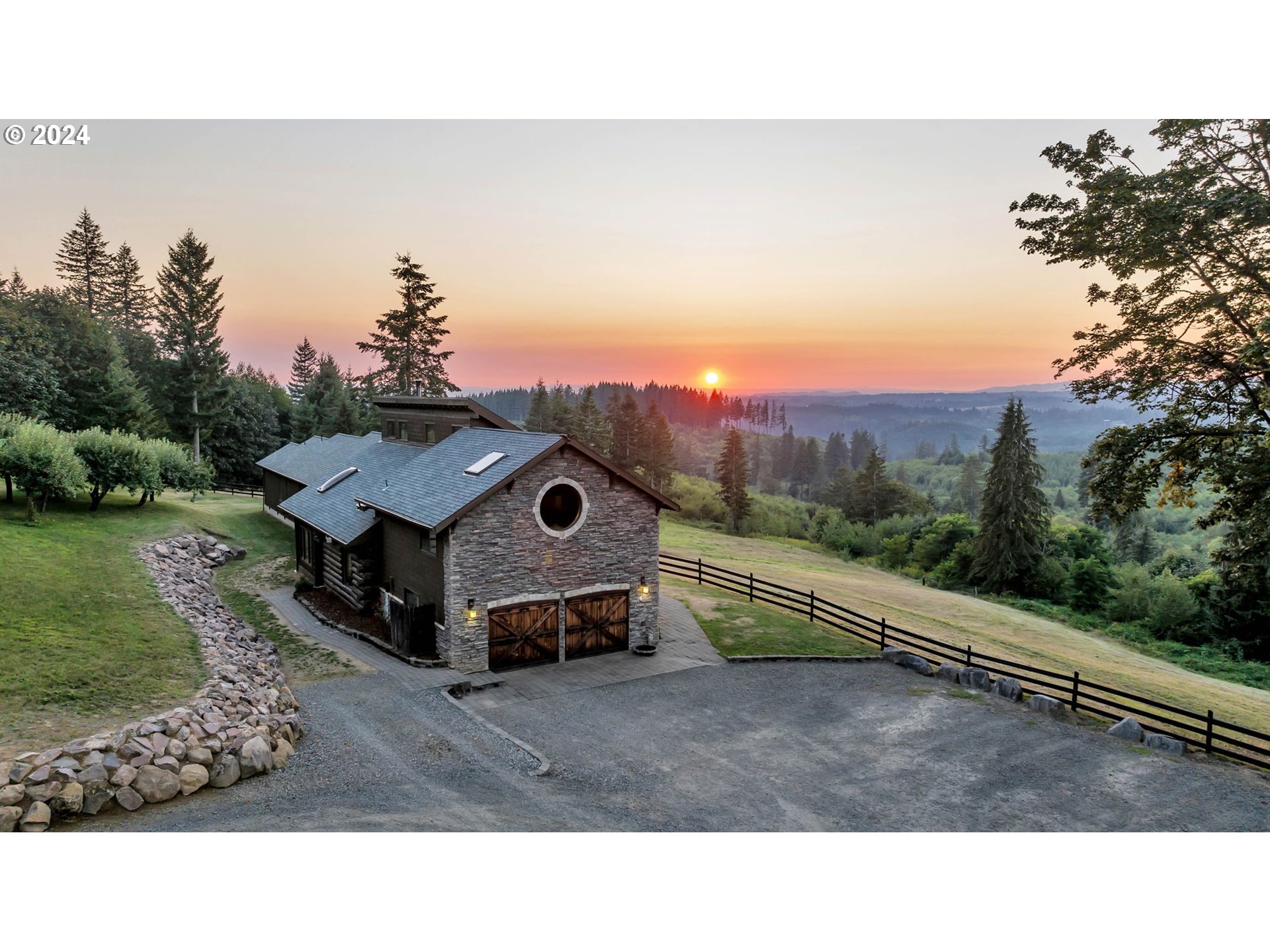Contact Us
Details
Experience the soothing embrace of this riverside home, nestled in the heart of nature. A perfect backdrop for a life of relaxation and natural beauty. Envision lazy afternoons spent lounging by the water or gatherings on your 565 square foot deck. For those who love to entertain, this yard provides ample space for outdoor bbq's and festivities. Set out for adventures on your 200 square feet of the East Fork Lewis River front. This extraordinary home offers waterfront living and the breathtaking beauty of a natural waterfall. This is a one of a kind property with 2 separate tax lots that create a large oversized usable space that is rare to find with homes on the river. Abundant wildlife and a great swimming spot out your back door. 884 square foot 34x26 three bay shop/garage with electricity. Additional large shed equipped with a generator. A cozy gas fireplace that invites you to settle in and unwind. Windows frame a unique view of the surrounding landscape, flooding the interior with natural light and offering views of the river. Primary bedroom is on the main floor with a walk in closet and walk in shower. Immaculate and well kept. This home offers three bedrooms, two bathrooms, an open floor plan, sunken living room, and your own private bar. Toast to life's simple pleasures, and let the worries of the world melt away as you immerse yourself in the luxury of your own personal sanctuary. Escape the ordinary and embrace the extraordinary in this truly exceptional home on the river.PROPERTY FEATURES
Room 4 Description : Nook
Room 6 Description : UtilityRoom
Room 7 Description : _2ndBedroom
Room 7 Features : Patio,SlidingDoors
Room 8 Description : _3rdBedroom
Room 8 Features : Patio,SlidingDoors
Room 9 Description : DiningRoom
Room 9 Features : Deck,SlidingDoors
Room 10 Description : FamilyRoom
Room 11 Description : Kitchen
Room 11 Features : BuiltinRange,Dishwasher,EatBar,Microwave
Room 12 Description : LivingRoom
Room 12 Features : Bookcases,Fireplace
Room 13 Description : PrimaryBedroom
Sewer : SepticTank
Water Source : SharedWell
Parking Features : Covered,Driveway
3 Garage Or Parking Spaces(s)
Garage Type : Detached,Oversized
Security Features : SecuritySystemOwned
Accessibility Features: GarageonMain,MainFloorBedroomBath,NaturalLighting,UtilityRoomOnMain,WalkinShower
Exterior Features:Deck,Fenced,Outbuilding,RVParking,StormDoor,ToolShed,Workshop,Yard
Exterior Description:T111Siding
Lot Features: CornerLot,GentleSloping,Level
Roof : BuiltUp,Shake
Waterfront Features:RiverFront
Architectural Style : AFrame,Craftsman
Property Condition : Resale
Listing Service : FullService
Heating : Ceiling,GasStove,MiniSplit
Hot Water Description : Electricity
Cooling : MiniSplit
Fireplace Description : Propane
1 Fireplace(s)
Basement : None
Appliances : BuiltinRange,Dishwasher,FreeStandingRefrigerator,Microwave,Tile
Window Features : StormWindow
Other Structures Features :Volts220,BuiltinFeatures,ConcreteFloor,ElectricityConnected,Heated,RVParking,Storage,Workshop
PROPERTY DETAILS
Street Address: 27007 NE DOLE VALLEY RD
City: Yacolt
State: Washington
Postal Code: 98675
County: Clark
MLS Number: 24328699
Year Built: 1971
Courtesy of Coldwell Banker United Brokers
City: Yacolt
State: Washington
Postal Code: 98675
County: Clark
MLS Number: 24328699
Year Built: 1971
Courtesy of Coldwell Banker United Brokers




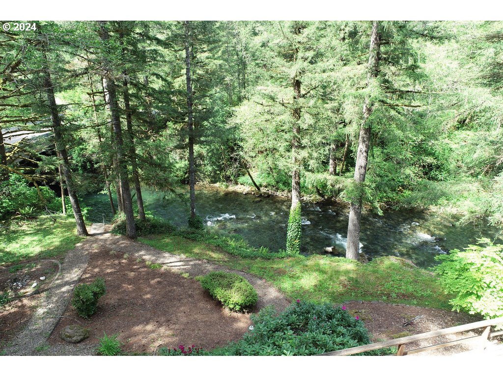

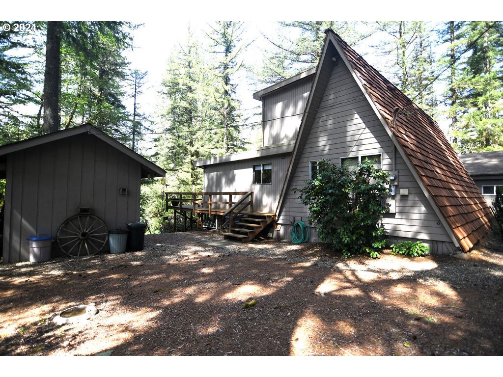
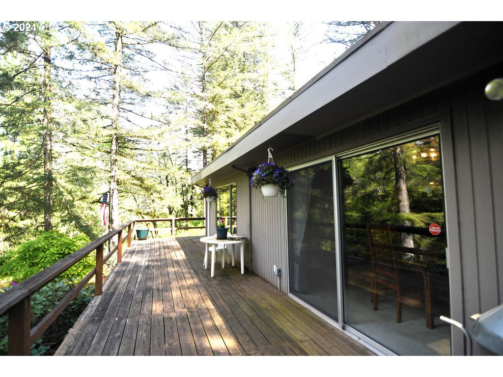
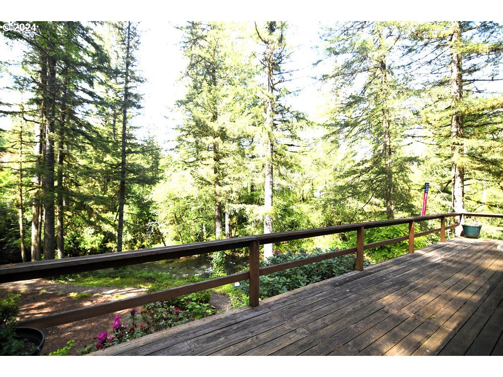
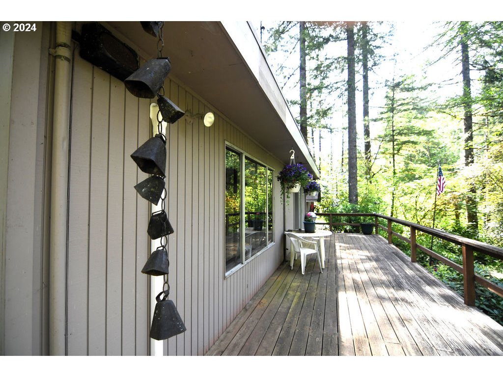
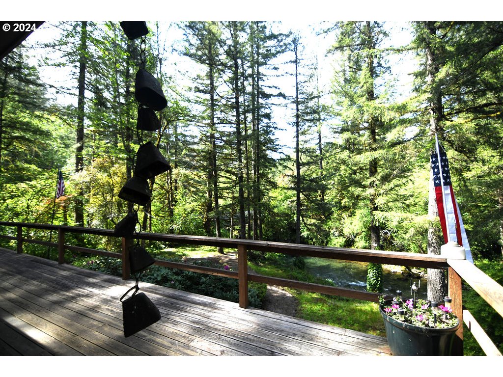


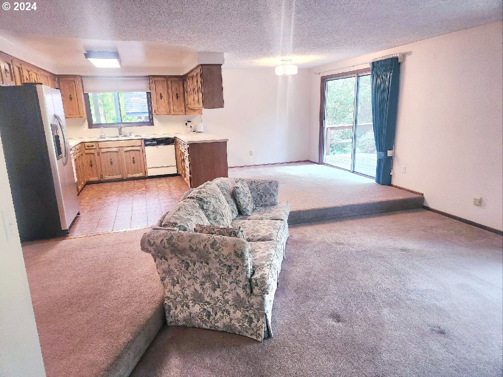

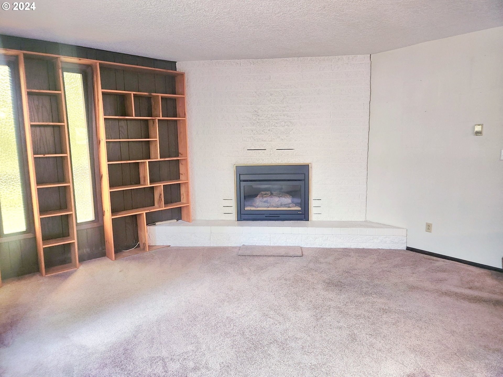





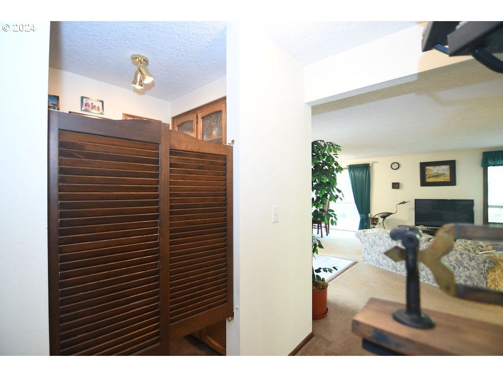
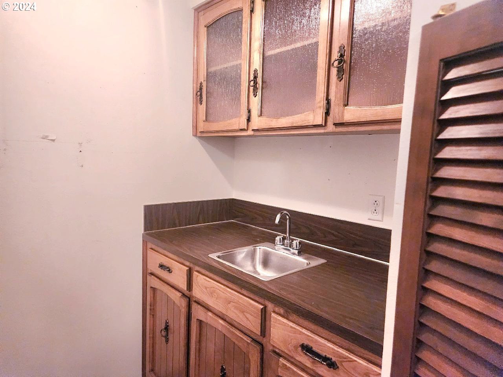







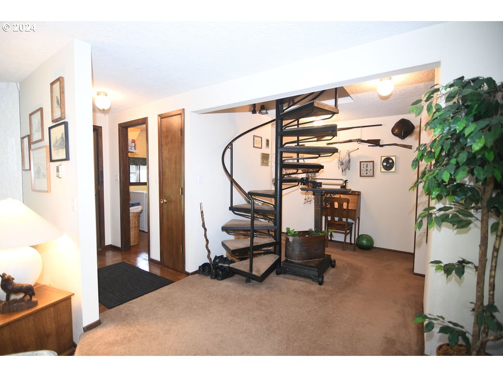
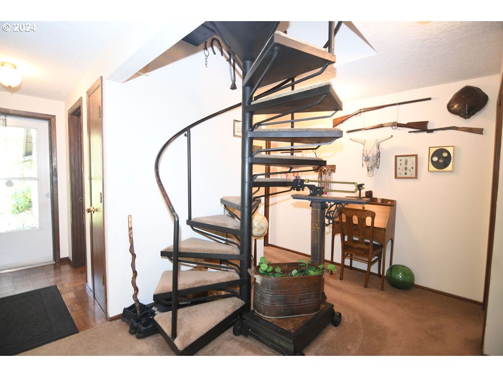


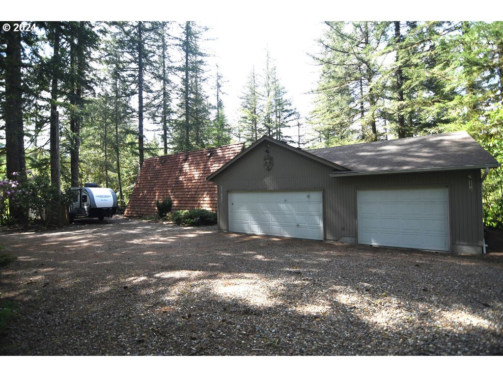
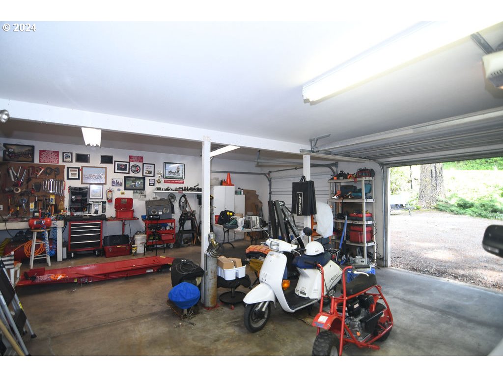


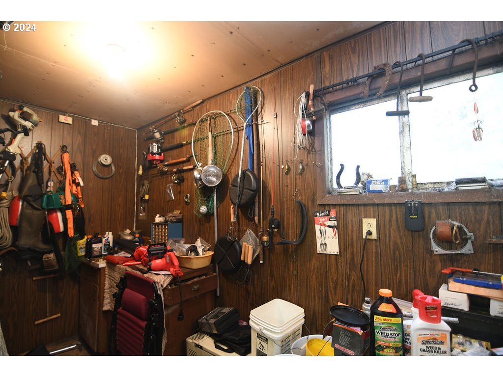




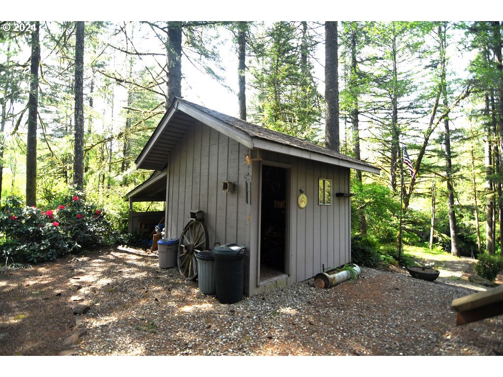


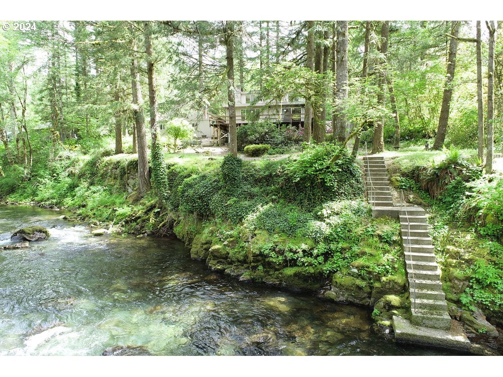
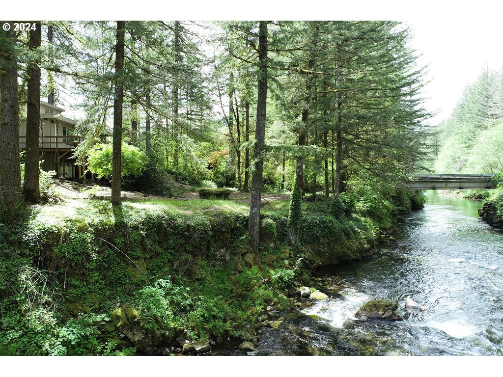
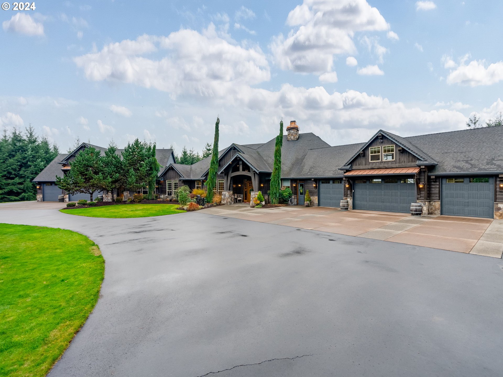
 Courtesy of Berkshire Hathaway HomeServices NW Real Estate
Courtesy of Berkshire Hathaway HomeServices NW Real Estate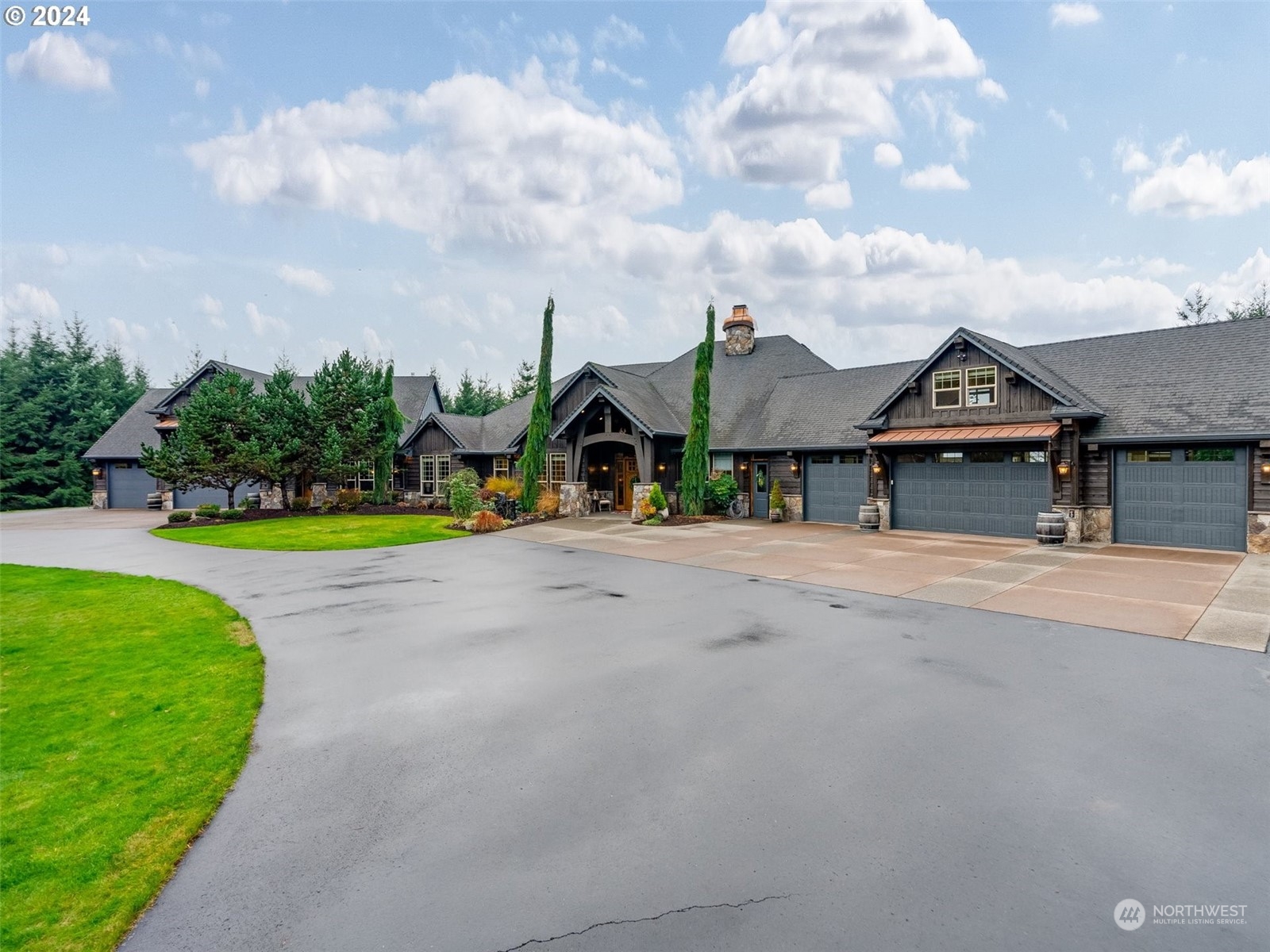
 Courtesy of Berkshire Hathaway HS NW
Courtesy of Berkshire Hathaway HS NW