Contact Us
Details
Under contract-accepting backup offers. Distinctive. Inspirational. Timeless. Casa K is the ultimate in luxury and location. Designed by internationally respected architect, Kamal Rizk and constructed in 2022, it is a sanctuary in the heart of our city. The unique fusion of innovative design, superior craftsmanship & luxury finishes shaped this almost 9,000 SF, 5 bedroom, 7.5 bathroom residence w/ guest suite into the contemporary estate that it is today. Upon entry, the retreat-like elegance of the great room is remarkable. This commodious space incorporates the foyer, formal living, dining, bar & family rooms. It seamlessly opens to the outside via a Pella made “wall of sliding glass.” Italian wood flooring & elaborate millwork are appreciated features, as well as modern lighting, custom window treatments & sound operated w/ ease via Lutron. Beyond the family room is the kitchen & hidden scullery where livable luxury resides. Poliform cabinetry, Cambria countertops & top of the line appliances complete these exceptionally versatile spaces. The showcase glass enclosed floor to ceiling wine refrigeration anchors the kitchen & artfully displays up to 975 bottles. The outdoor living is a natural extension of the interior spaces & features a courtyard style pool complete w/ a hand carved, granite rear wall & 16’ linear in-pool fire feature. The kitchen terrace offers a DCS grill, motorized screens, cooling misters & more. A private office, lounge & 1.5 bathrooms complete the downstairs. Bathrooms on both levels showcase elevated selections from Boffi, Zucchetti, Poliform, Inbani, Paffoni & other iconic brands that enforce the refined, contemporary style & quality throughout. Notable lighting in the office, lounge & throughout include artistic fixtures by FLOS, Moooi, Serge Mouille & more. Access to the 2nd floor is provided via the elevator or stairwell. The upper floor is composed of the primary suite, 2 alternate bedroom suites, a 2nd office/flex room w/ en-suite bath, laundry room, gym & flex use guest apartment. The dreamy primary bedroom was designed with a soft entry, private terrace & hidden closets. The closets are part luxury boutique, part meticulously organized space w/ Poliform customization, motion activated light & windows w/ motorized shades made w/ UV protection to shield the interior spaces. The elegant approach to the primary bathroom includes floating vanities secured to stone covered walls, glass enclosed shower, standalone tub, custom-made dressing table & private water closets. Set apart from the primary, the alternate suites & living areas are finished w/ consistent quality & design. With flawless connection, the guest apartment may be used as an extension of the main home or it can be securely separated at a point just beyond the gym. The current owners use one of the bedroom suites as a craft room, which opens to the guest apartment’s main living spaces; the family room, a full kitchen w/ island seating, laundry & a final bedroom suite. Above is a magical roof top terrace with fireplace & bar. The owner’s entry is at the rear of the property, via a concealed driveway that leads to the 4-car garage, from which a hidden door opens directly into the kitchen. Guest parking is available. In this haven of opulent serenity, you may live the life you want, where you want.PROPERTY FEATURES
Utilities :
Cable Connected
Water Access :
0
Sewer :
Public Sewer
Garage On Property : Yes.
Garage Spaces:
4
Security Features :
Security System
Exterior Features :
Balcony
Lot Features :
City Limits
Road Surface Type :
Asphalt
Pool Features :
Deck
Zoning :
C-2
Heating :
Central
Cooling :
Central Air
Construction Materials :
Block
Interior Features :
Built-in Features
Laundry Features :
Inside
Appliances :
Bar Fridge
Flooring :
Brick
PROPERTY DETAILS
Street Address: 654 MORSE BOULEVARD
City: Winter Park
State: Florida
Postal Code: 32789
County: Orange
MLS Number: O6240628
Year Built: 2022
Courtesy of KELLY PRICE & COMPANY LLC
City: Winter Park
State: Florida
Postal Code: 32789
County: Orange
MLS Number: O6240628
Year Built: 2022
Courtesy of KELLY PRICE & COMPANY LLC
Similar Properties
$11,900,000
7 bds
9 ba
11,255 Sqft
$10,999,999
4 bds
4 ba
4,564 Sqft
$6,975,000
5 bds
7 ba
8,752 Sqft
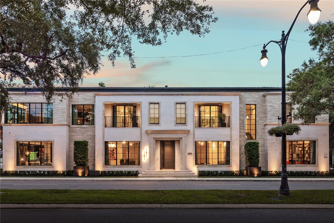
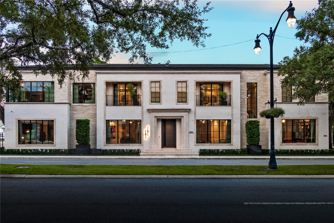
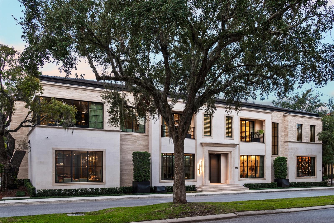
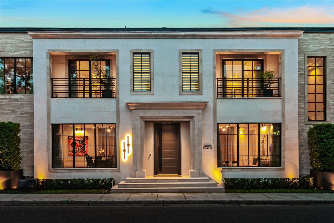
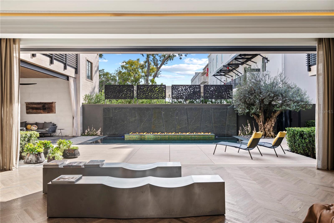
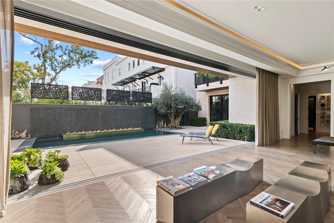
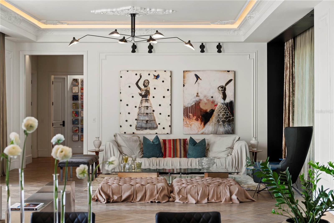
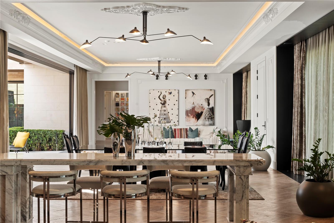
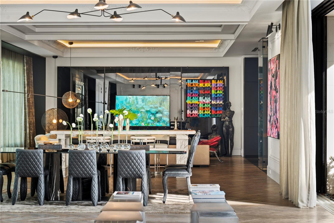
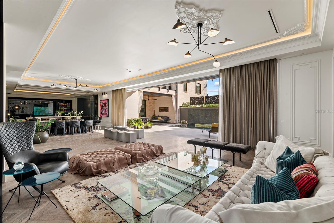
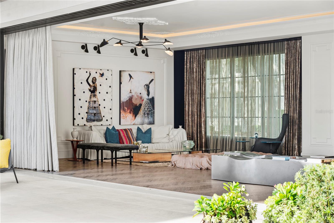
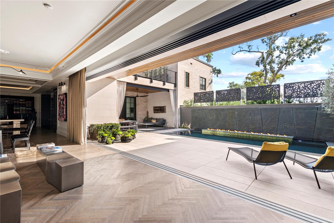
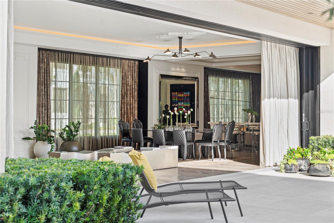
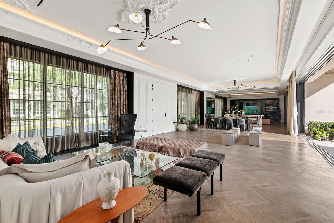
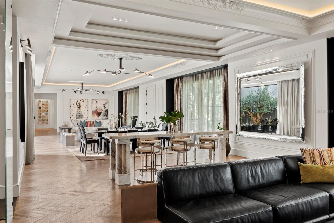
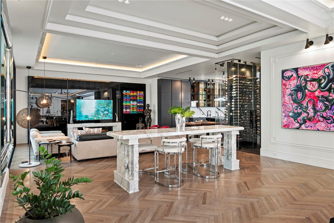
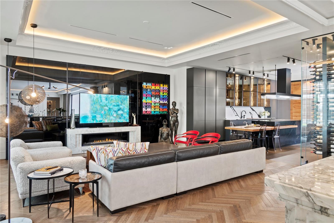
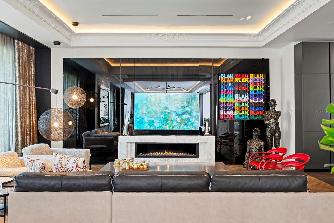
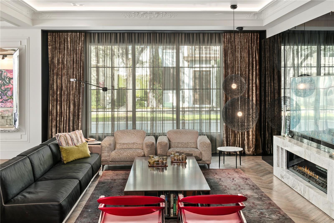
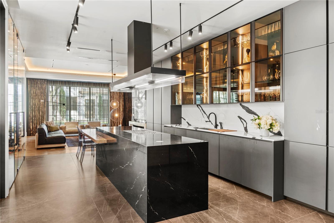
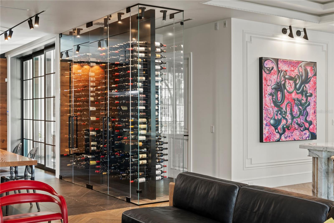
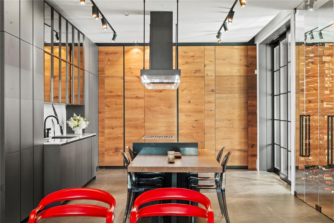
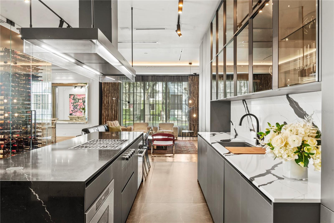
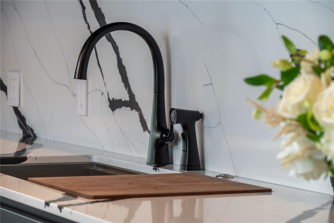
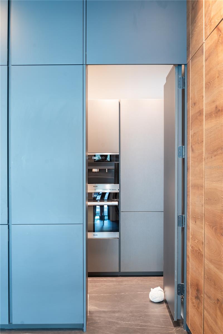
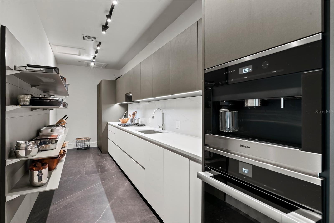
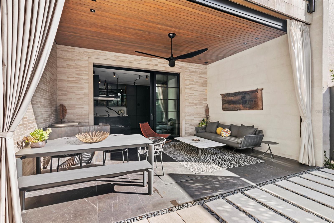
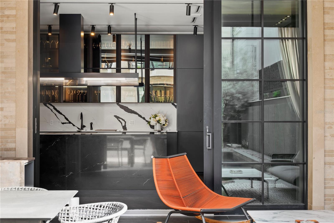
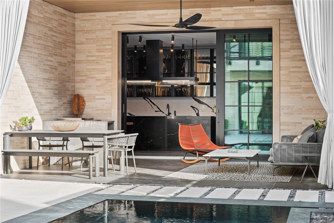
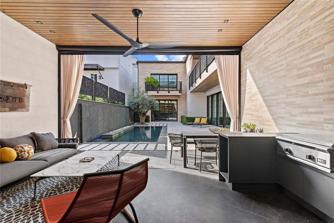
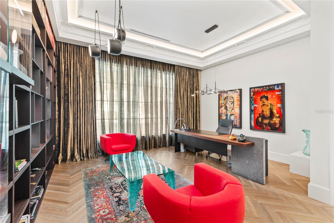
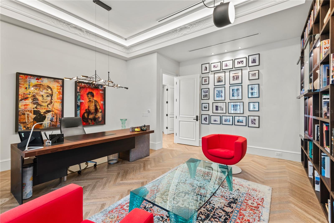
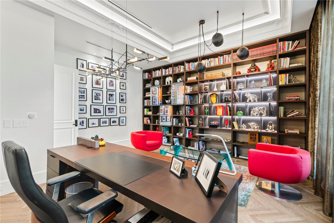
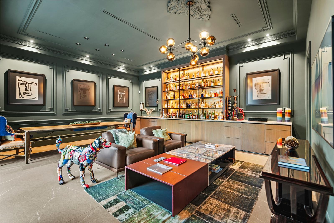
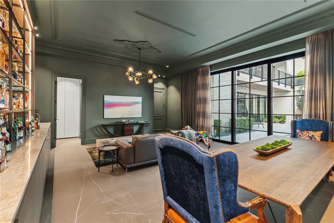
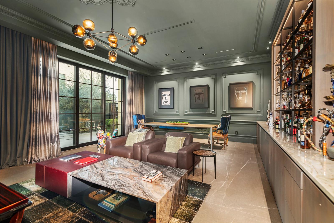
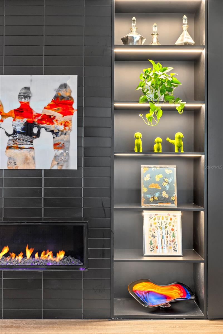
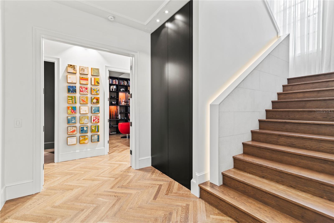
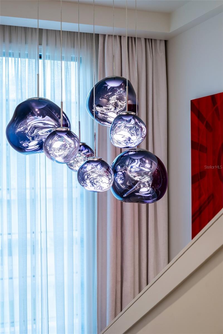
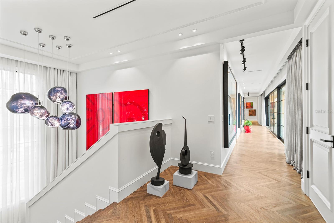
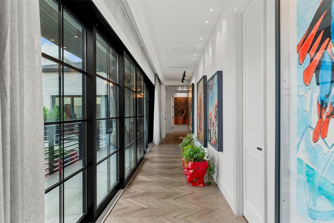
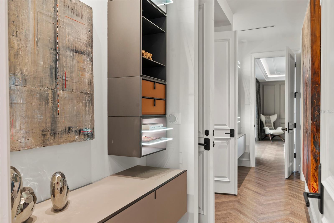
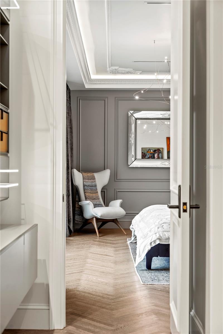
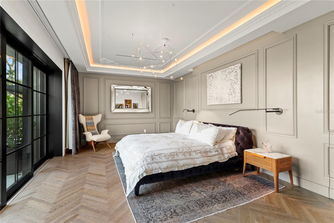
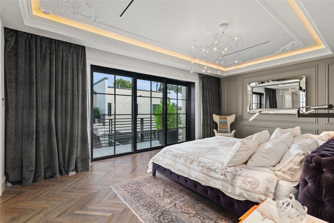
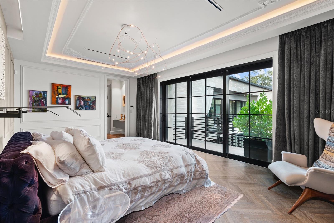
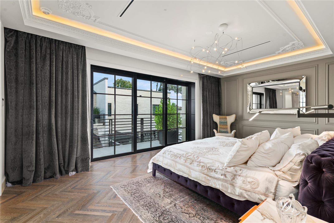
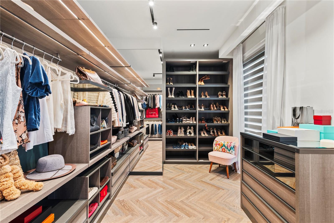
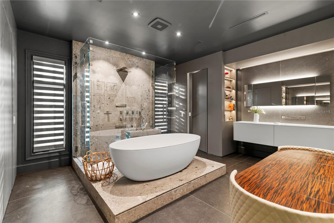
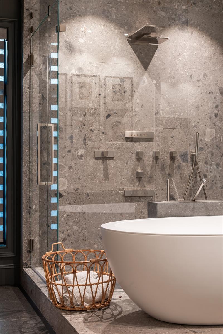
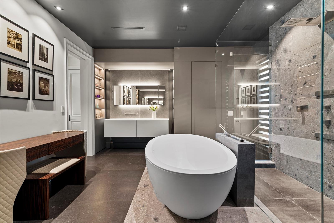
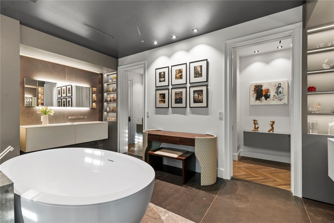
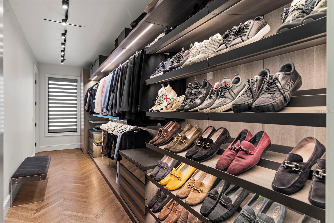
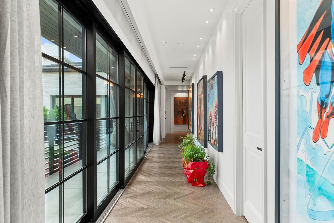
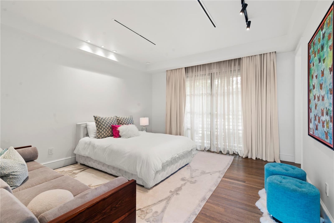
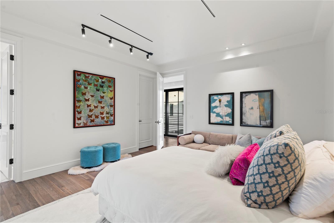
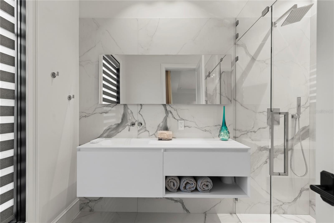
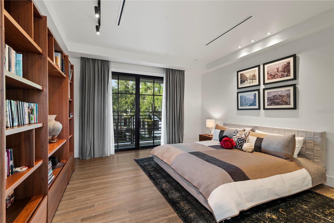
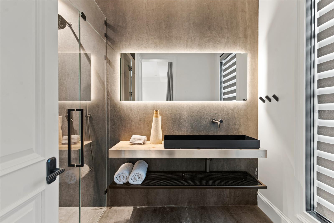
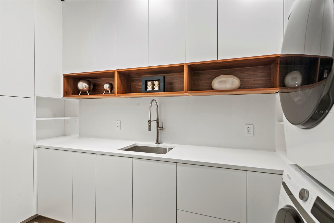
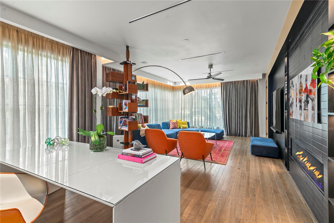
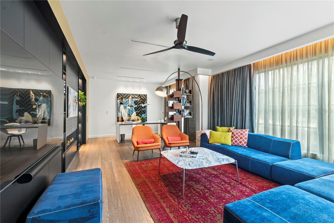
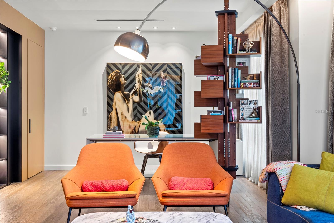
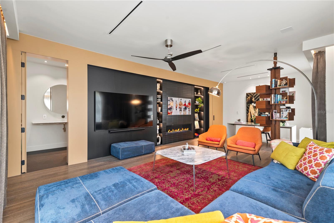
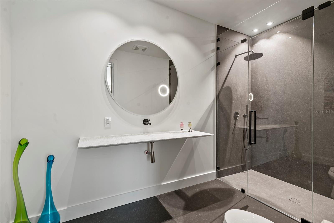
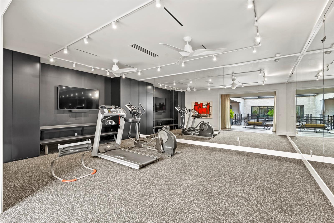
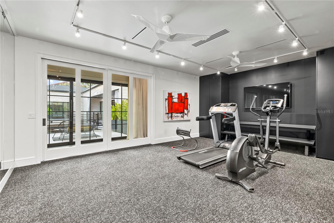
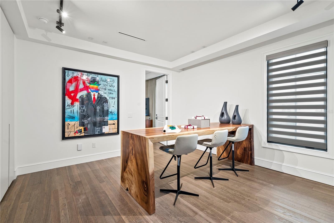
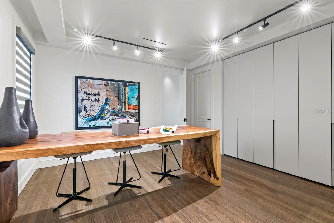
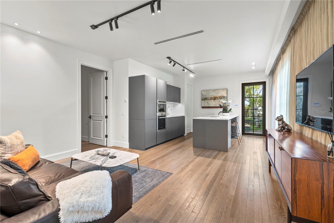
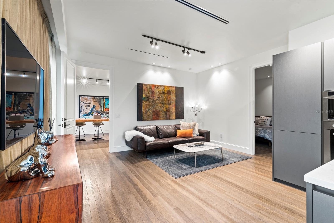
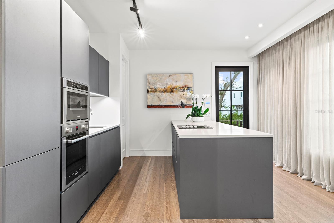
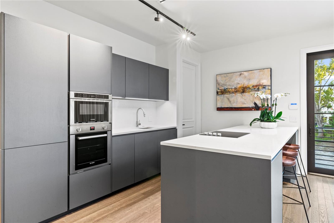
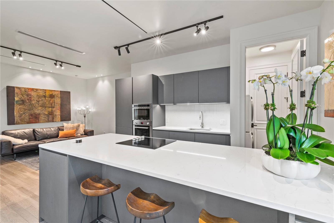
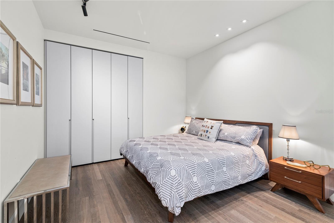
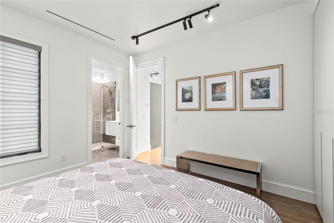
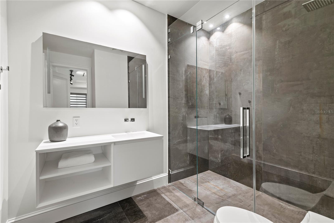
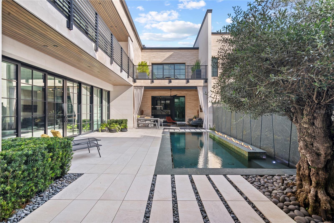
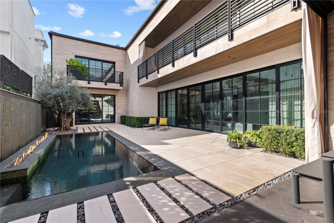
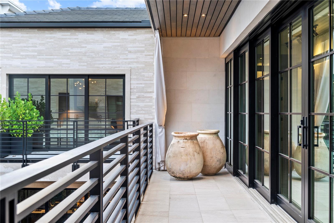
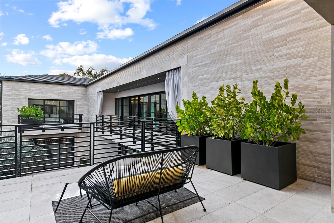
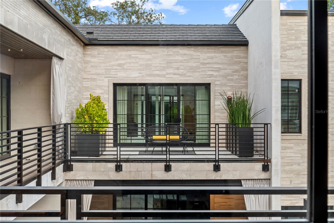
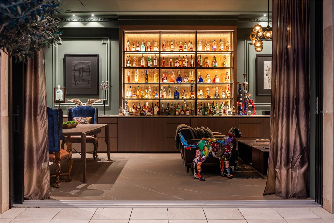
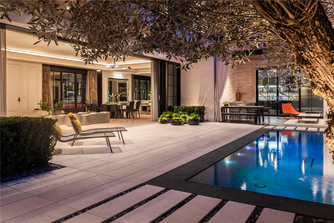
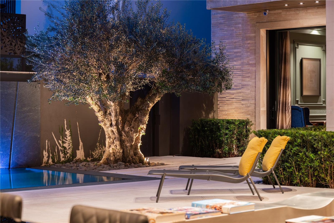
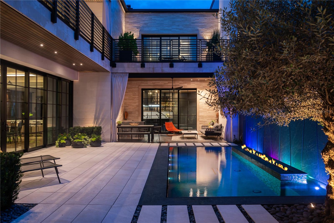
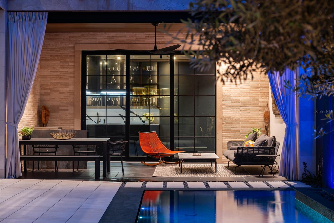
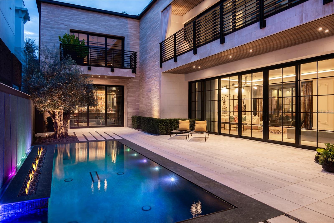
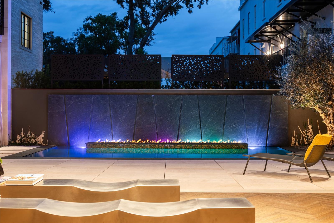
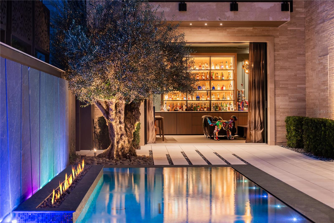
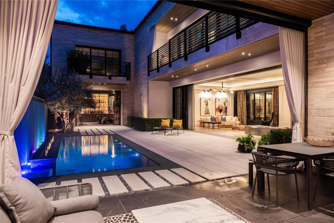
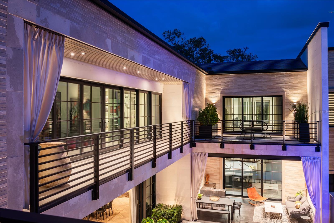
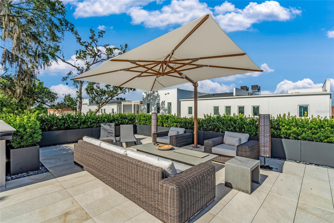
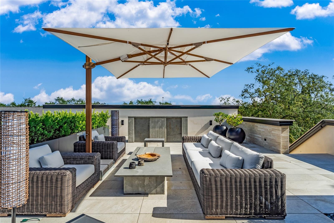
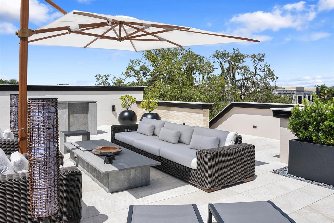
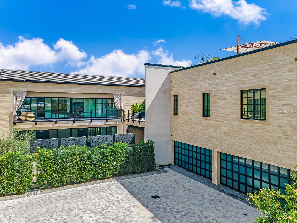

 Courtesy of PREMIER SOTHEBY'S INTL. REALTY
Courtesy of PREMIER SOTHEBY'S INTL. REALTY