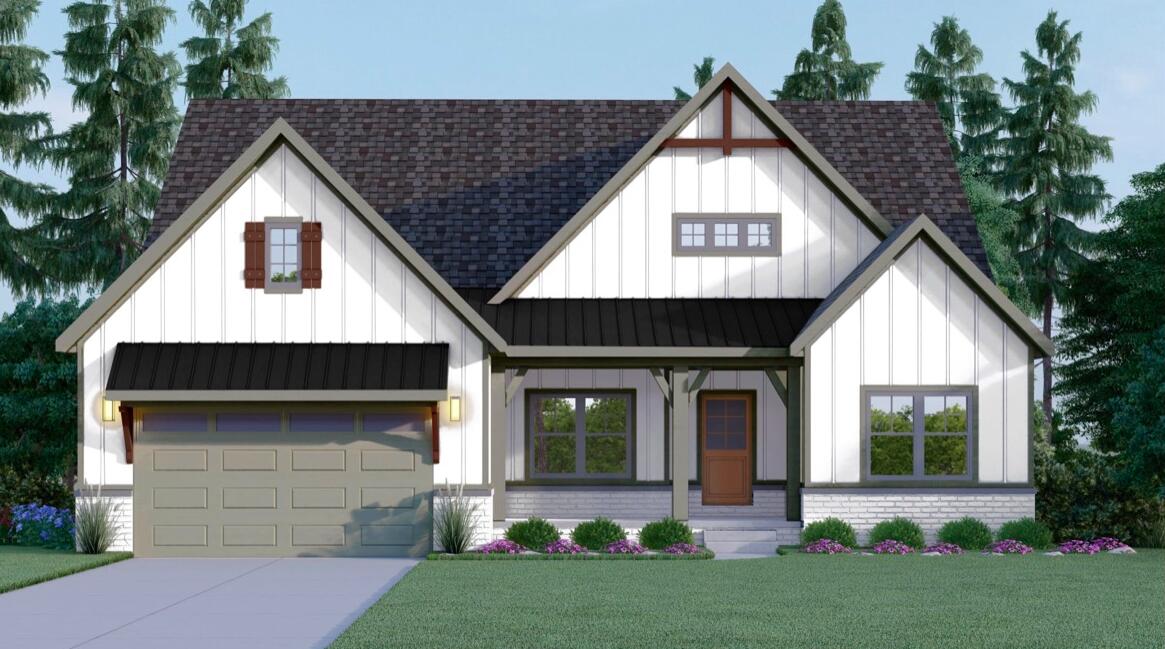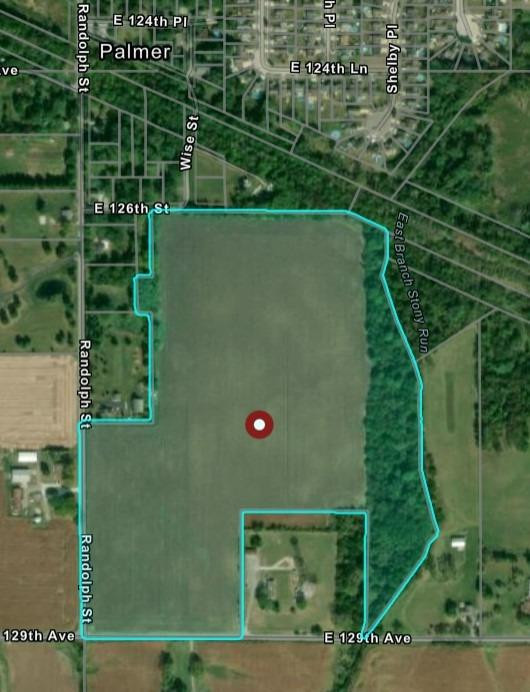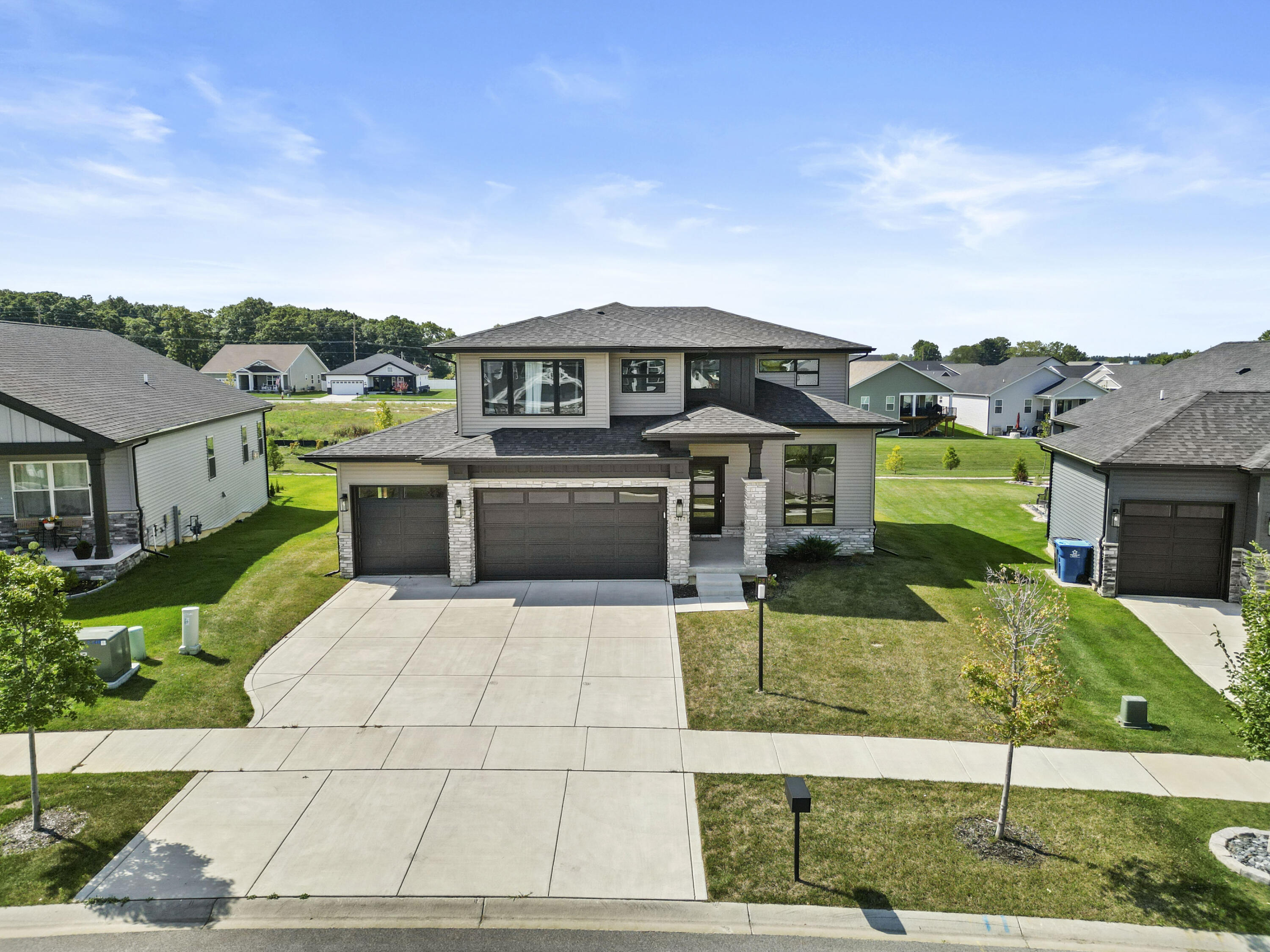
Contact Us
Details
*PROPOSED CONSTRUCTION* Introducing the HARPER a 4-5 bed 2.5-3 bath 1.5 story on a FULL BASEMENT!! Front office and MAIN LEVEL PRIMARY SUITE. HUGE open concept living with SOARING 20 FT CEILINGS and dining room that opens up to a Chef's kitchen. The primary bedroom has a full en suite bath with WIC, large bath. Large loft open to below . Standard features include 2x6 construction, LP Smart Side, 9' ceilings, 8' tall insulated garage door, solid interior doors, tall base, wide case, TANKLESS WH, 92% efficient Carrier furnace, 12x24 ceramic tile, Medallion 36 soft close dove tail cabinets, wood shelving in all closets! Covered front porch w/ tongue + groove cedar ceiling. 12x12 concrete patio. Fully landscaped w/ irrigation. There are tons of customizations like 3 car garage+bump outs, luxury baths, fireplaces, BUTLER'S PANTRY, FINISHED BASEMENTS ETC, sunrooms, covered patios and more! Photos are of a previous build with various upgrades!PROPERTY FEATURES
Room Type : Bedroom 2
Sewer Source : Public Sewer
Water Source : Public
Association Amenities : None
Garage On Property.
Parking Features : Attached
2 Garage Spaces
Exterior Features: Awning(s)
Lot Size Source : Public Records
Architectural Style : Cape Cod
Heating : Forced Air
Interior Features: Ceiling Fan(s)
Levels : One and One Half
Basement Description : Daylight
Appliances : Dishwasher
PROPERTY DETAILS
Street Address: 115th Avenue
City: Winfield
State: Indiana
Postal Code: 46307
MLS Number: 806059
Year Built: 2024
Courtesy of Blue Ridge Realty Group
City: Winfield
State: Indiana
Postal Code: 46307
MLS Number: 806059
Year Built: 2024
Courtesy of Blue Ridge Realty Group

 Courtesy of Nest Properties NWI LLC
Courtesy of Nest Properties NWI LLC