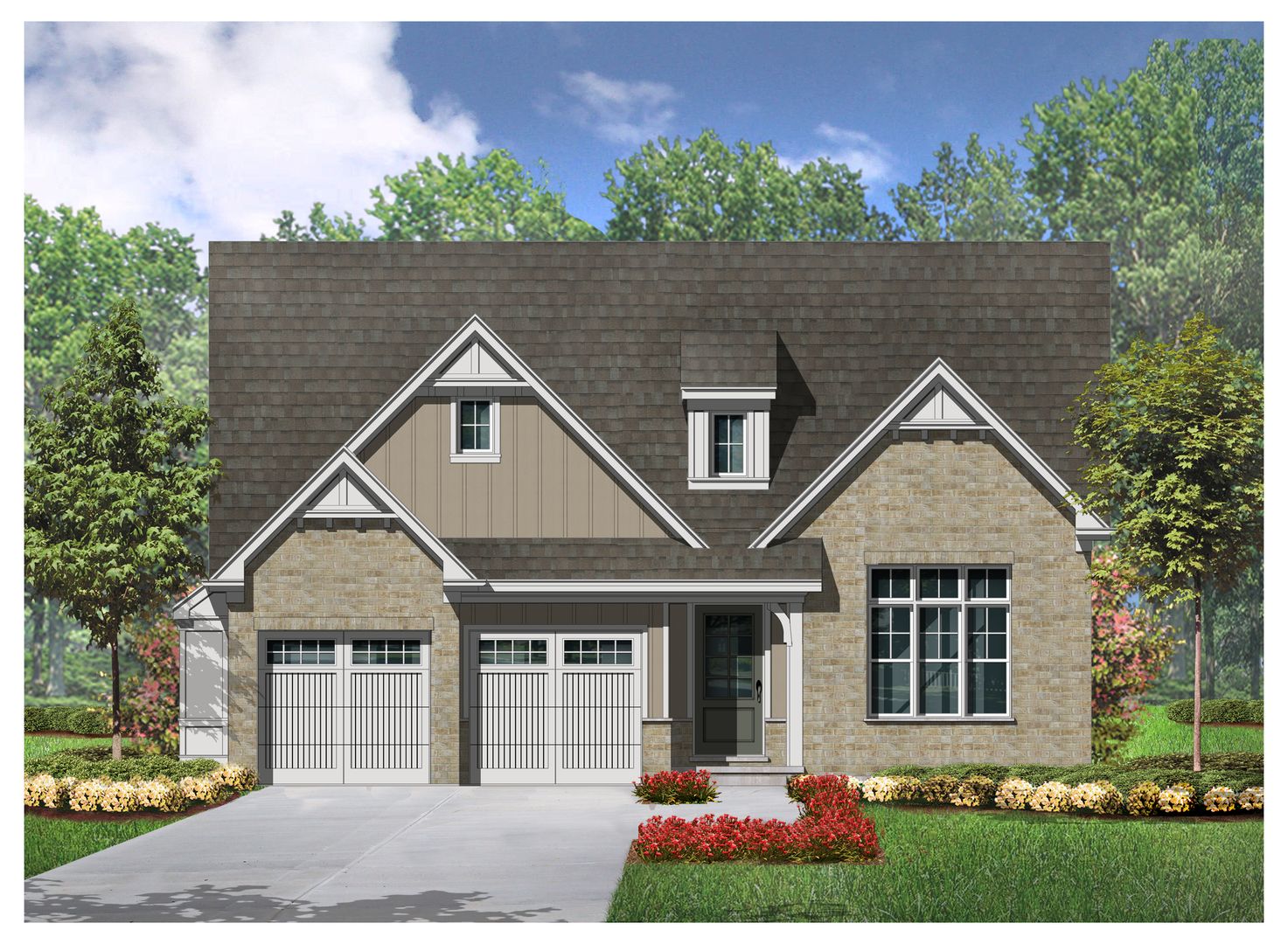Contact Us
Details
Experience unparalleled luxury in this custom-built masterpiece tucked away in one of Willowbrook's most coveted neighborhoods. This exquisite new construction, spanning almost 5000 square feet (almost 8000 total finished sq. ft.) of beautifully blended contemporary details, epitomizing elegance and modern design. Step inside to discover expansive spaces, volume ceilings, and abundant natural light. The grand living room features skylights and sliding doors opening to a picturesque patio, complemented by a two-way, floor-to-ceiling marble fireplace and sumptuous hardwood floors. The chef's kitchen is a culinary dream with color blocked, extensive cabinetry, marble counter tops, top-end appliances, ample wine fridge and massive island. A butler's pantry provides easy access to the formal dining room with The first floor continues to offer a serene owner's suite with a volume trayed ceiling, stunningly appointed bathroom, a generous walk-in closet, and access to a delightful sunroom, perfect for morning coffee or a light workout. The mudroom from the front 2 car garage, joins a large laundry room with sink and lowered shower for muddy feet on your little ones (both children and furry friends) or easy clean up from gardening. Upstairs crossing the open catwalk you'll find four beautifully appointed bedrooms with additional baths, providing ample space for family and guests. How many new construction homes have finished basements? This one does. The high-ceiling basement offers additional rooms for theatre space, craft rooms, workshops, wine storage, secure rooms and so much more. Besides the front 2 car garage, there's an additional 2 car garage with side entry. With meticulous attention to detail and a prime location, this property seamlessly blends timeless design with modern allure, offering almost 8000 square feet of exceptional living space. Don't miss this unique opportunity to own a truly extraordinary home.PROPERTY FEATURES
Room Type : Bedroom 5
Bedrooms (Below Grade) : 2
Bath Amenities : Separate Shower,Double Sink
Water Source : Lake Michigan
Sewer Source : Public Sewer
Electric : Circuit Breakers
Parking : Garage
4 Total Parking
Garage Details : Garage Door Opener(s),Transmitter(s),7 Foot or more high garage door,Multiple Garages
Garage On-Site : Yes
Garage Type : Attached
4 Garage Spaces
Exterior Building Type : Stone,Fiber Cement
General Information : School Bus Service,Interstate Access
Cooling: Central Air
Heating : Natural Gas
Interior Features: Vaulted/Cathedral Ceilings
Fireplace Location: Living Room,Master Bedroom
Fireplace Features: Double Sided
Fireplaces Total : 1
Basement Description : Finished
Appliances : Double Oven
Aprox. Total Finished Area : 4832 S.F
Total Finished/Unfinshed Area : 7822 S.F
PROPERTY DETAILS
Street Address: 9s681 Sunrise
City: Willowbrook
State: Illinois
Postal Code: 60527
County: DuPage
MLS Number: 12070423
Courtesy of Berkshire Hathaway HomeServices Chicago
City: Willowbrook
State: Illinois
Postal Code: 60527
County: DuPage
MLS Number: 12070423
Courtesy of Berkshire Hathaway HomeServices Chicago
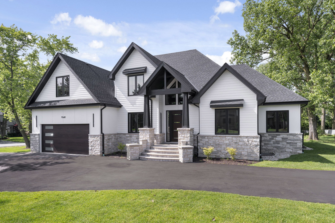
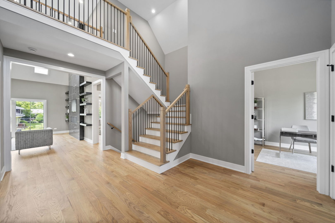
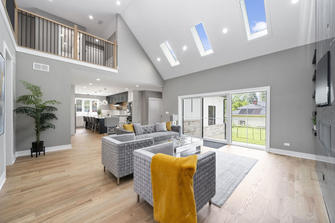
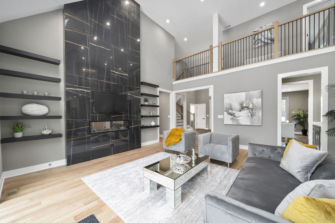
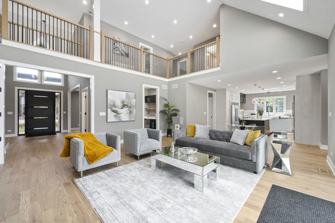
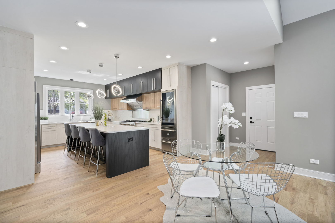
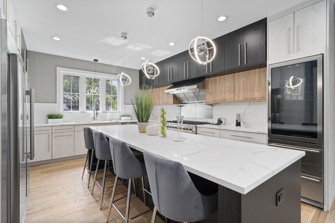
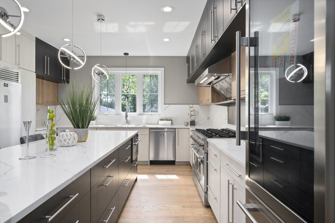
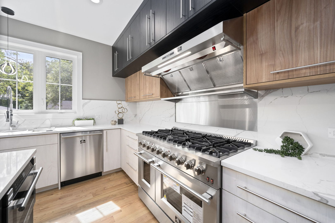
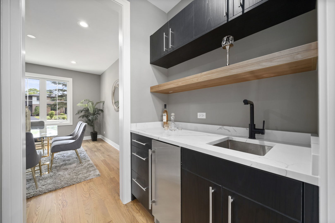
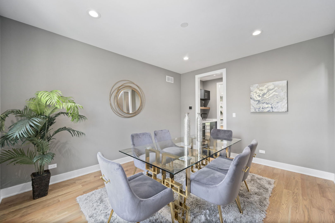
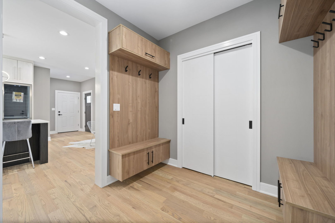
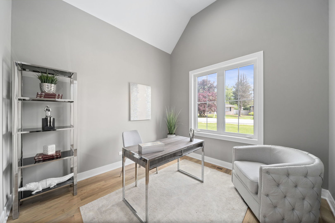
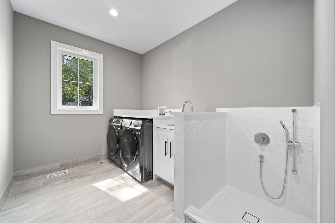
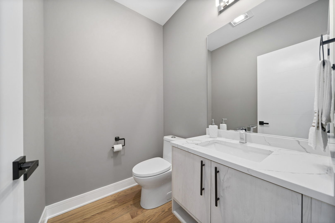
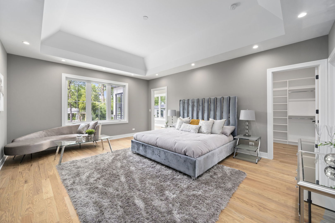
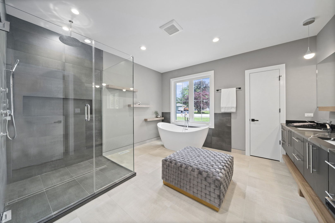
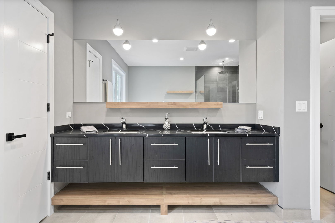
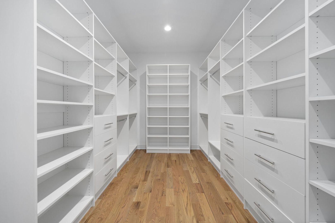
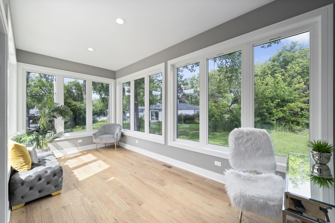
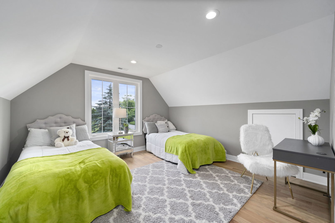
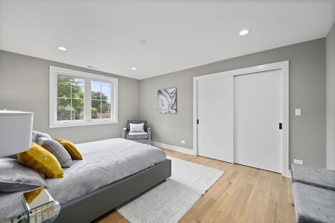
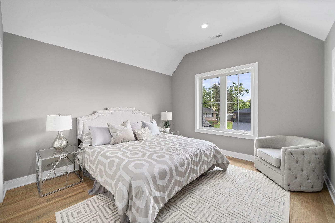
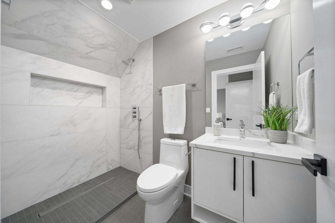
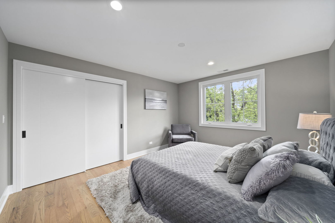
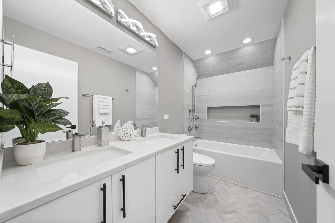
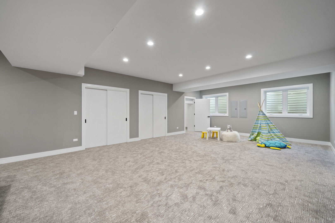
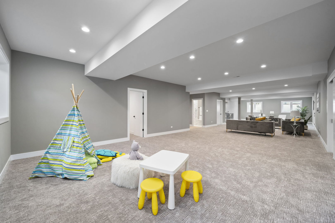
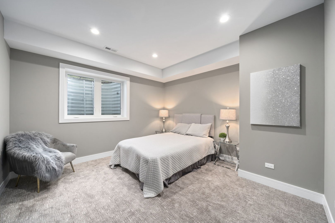
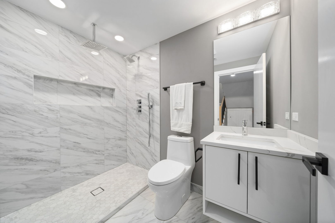
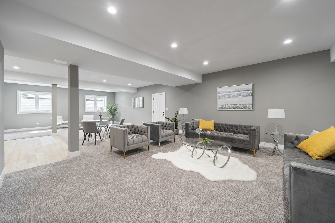
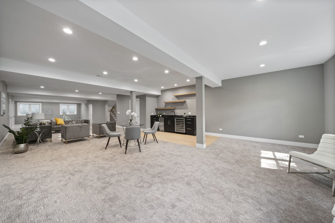
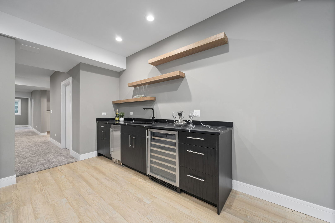
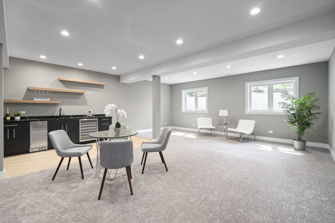
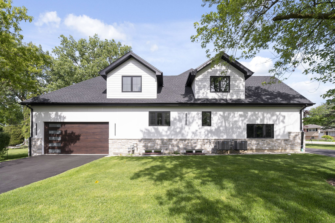
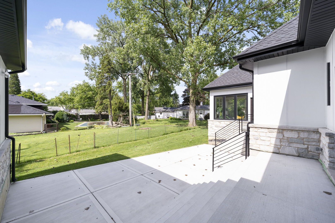
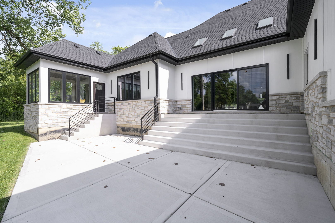
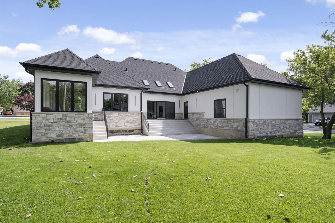
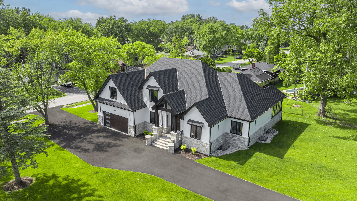
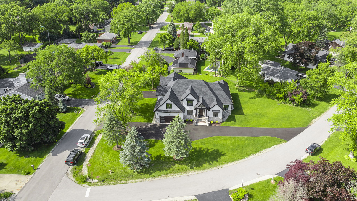
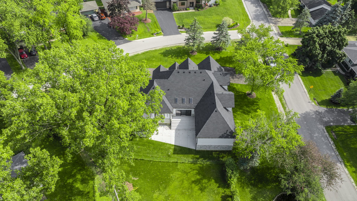
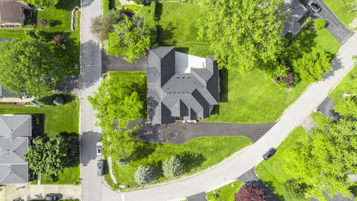
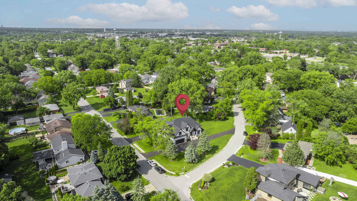
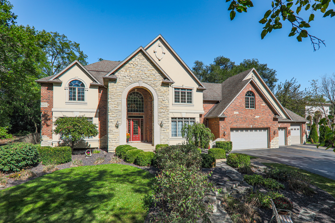
 Courtesy of RE/MAX Professionals Select
Courtesy of RE/MAX Professionals Select