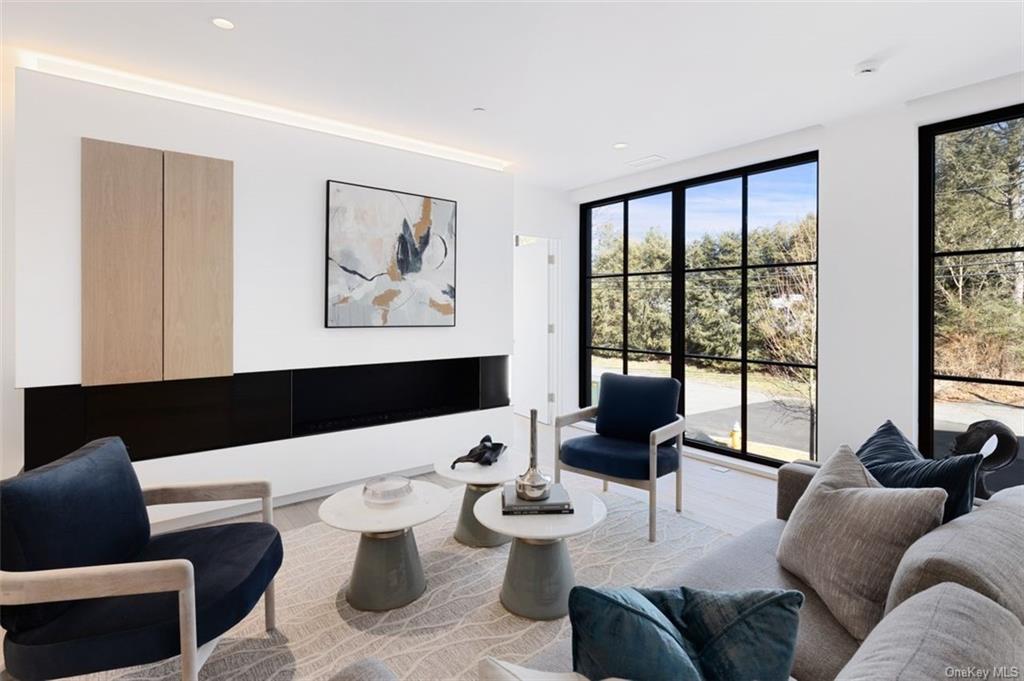Contact Us
Details
PH West features 3 beds den and private terrace. The corner living room spans 36+ ft w floor-to-ceiling windows. This expansive area encompasses a lounge with fireplace, dining for 8+, and an open kitchen. The first 2 bedrooms share a full bath. The primary suite boasts an wall of windows, a walk-in closet, and a lavish bathroom with heated floors. The kitchen has an oversized island, appliances from Wolf, SubZero, and Miele, and Poliform cabinetry. Sliding doors provide access to the ~500 sq ft terrace. Originally a candlewick mill from the 1800s, The Mill has undergone a complete restoration into 31 unique homes by Coastal Luxury Homes & Gault Family Companies. Curated amenities offer a hotel-inspired lifestyle: a landscaped patio with lap pool, hot tub, grilling area, fitness center, an inviting Great Room, and common rooftop terrace. Parking & storage are included. Images represent finishes; some are renderings/virtually staged. Inquire about tax details.PROPERTY FEATURES
Rooms Total :
5
Water Source :
Public
Community Features :
Parking Features:
Detached
Architectural Style :
Mid-Rise
Cooling:
Central Air
Heating :
Natural Gas
Construction Materials:
Brick
Interior Features:
Private Laundry
PROPERTY DETAILS
Street Address: 41 Richmondville Avenue
Unit# PH West
City: Westport
State: Connecticut
Postal Code: 06880
MLS Number: ONEH6278998
Year Built: 2022
Courtesy of Serhant LLC
City: Westport
State: Connecticut
Postal Code: 06880
MLS Number: ONEH6278998
Year Built: 2022
Courtesy of Serhant LLC
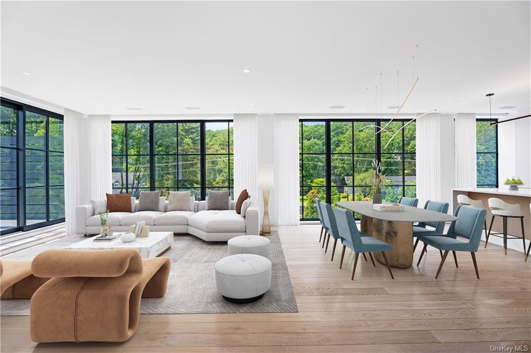
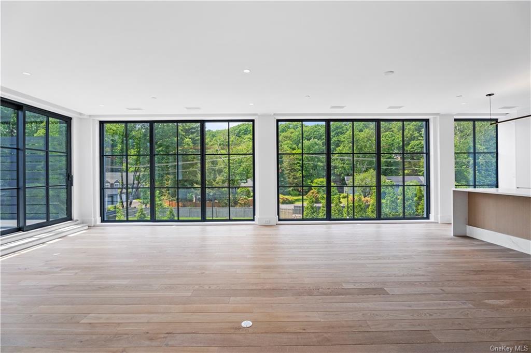
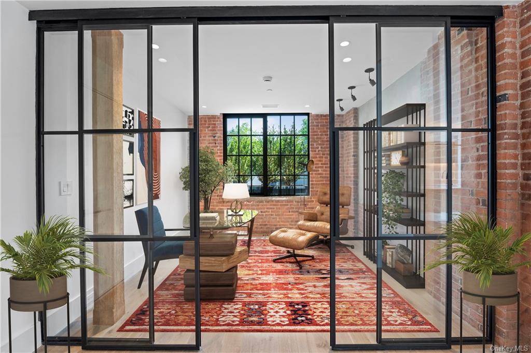
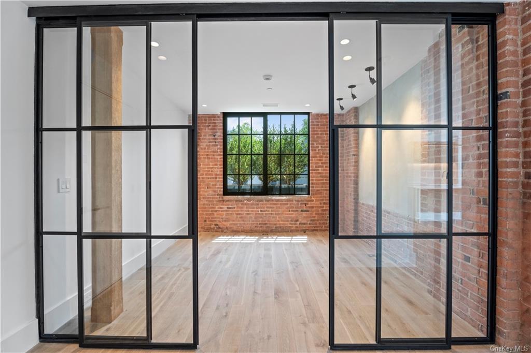
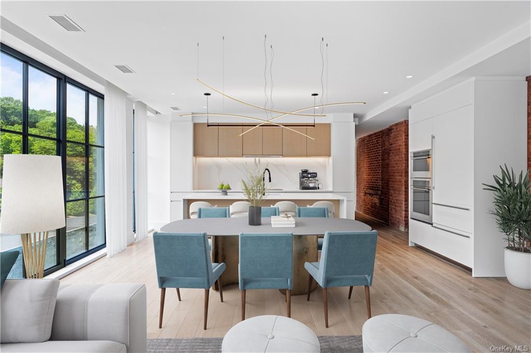
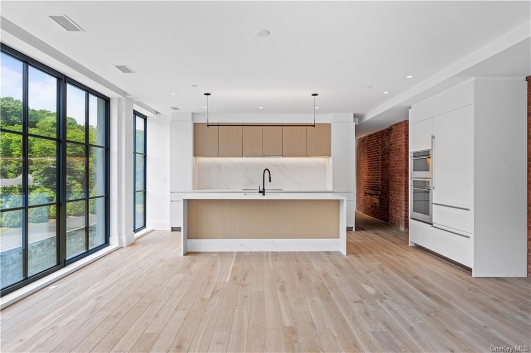
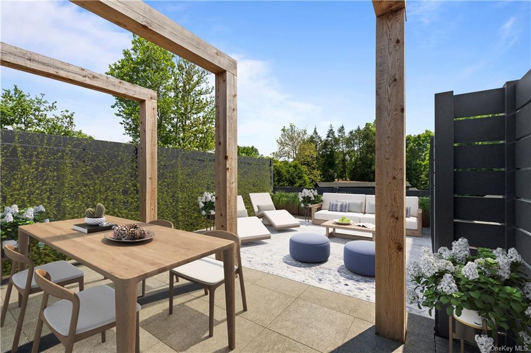
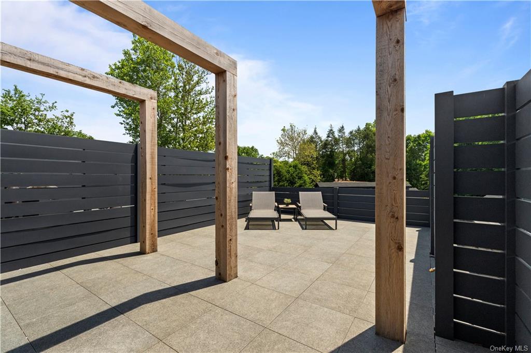
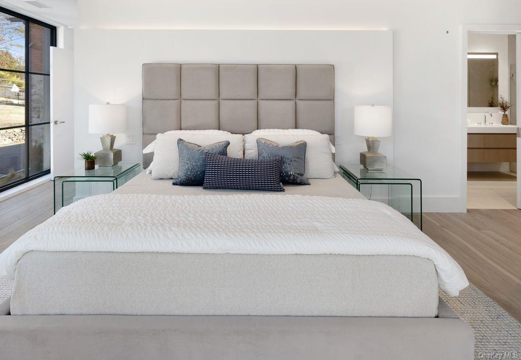
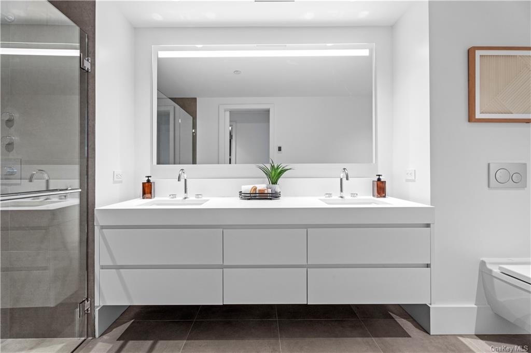
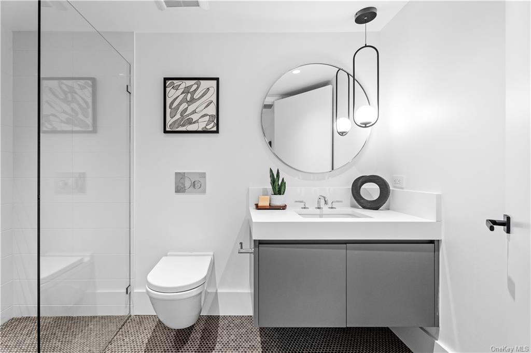
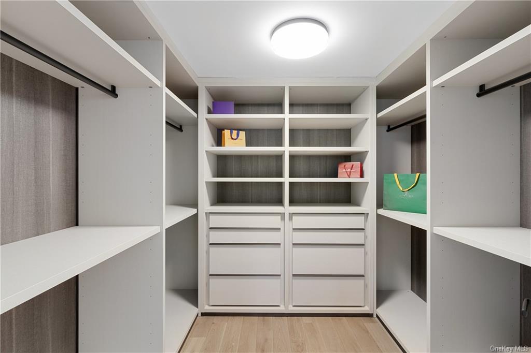
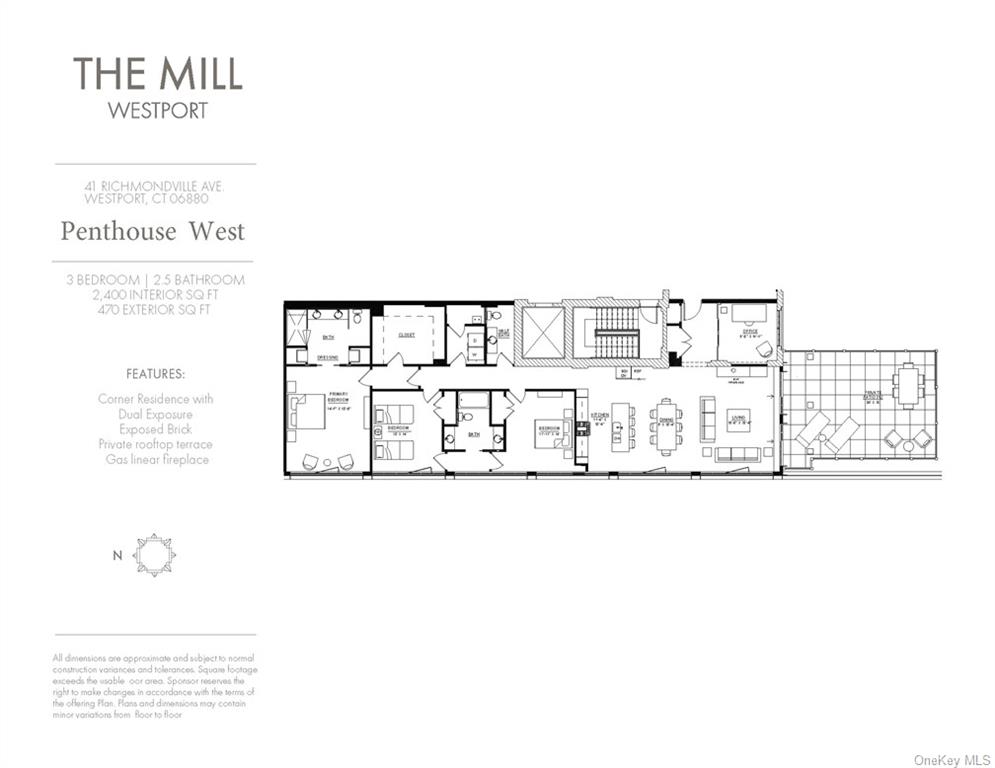
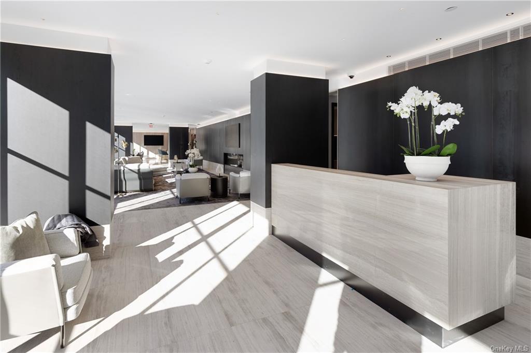
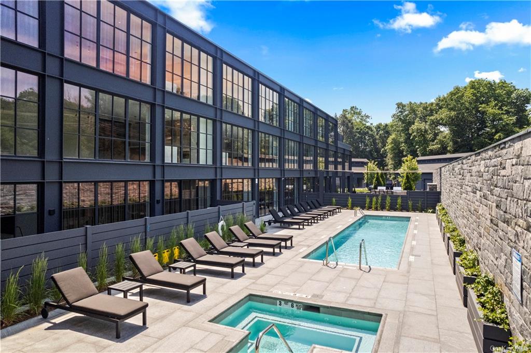
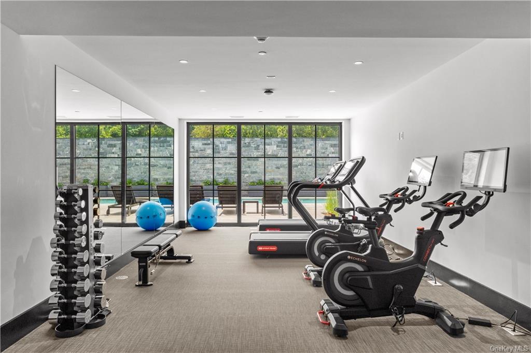
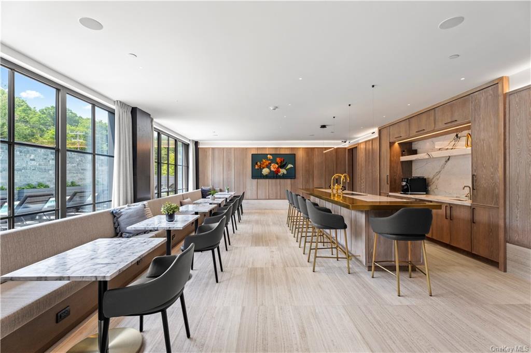
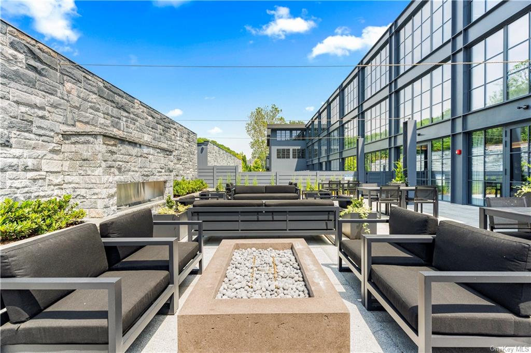
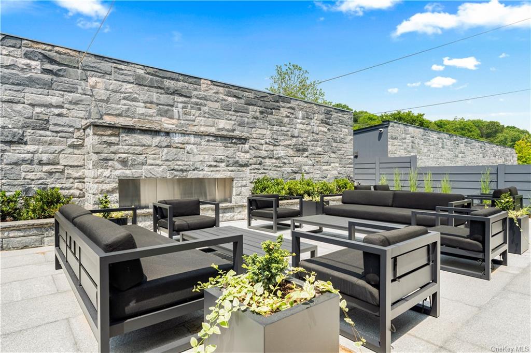
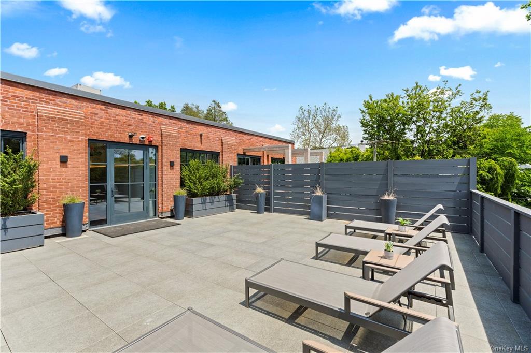
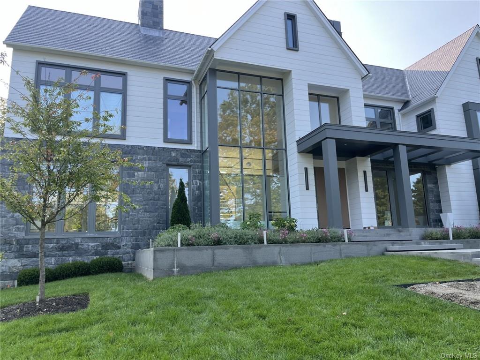
 Courtesy of Coldwell Banker Realty
Courtesy of Coldwell Banker Realty