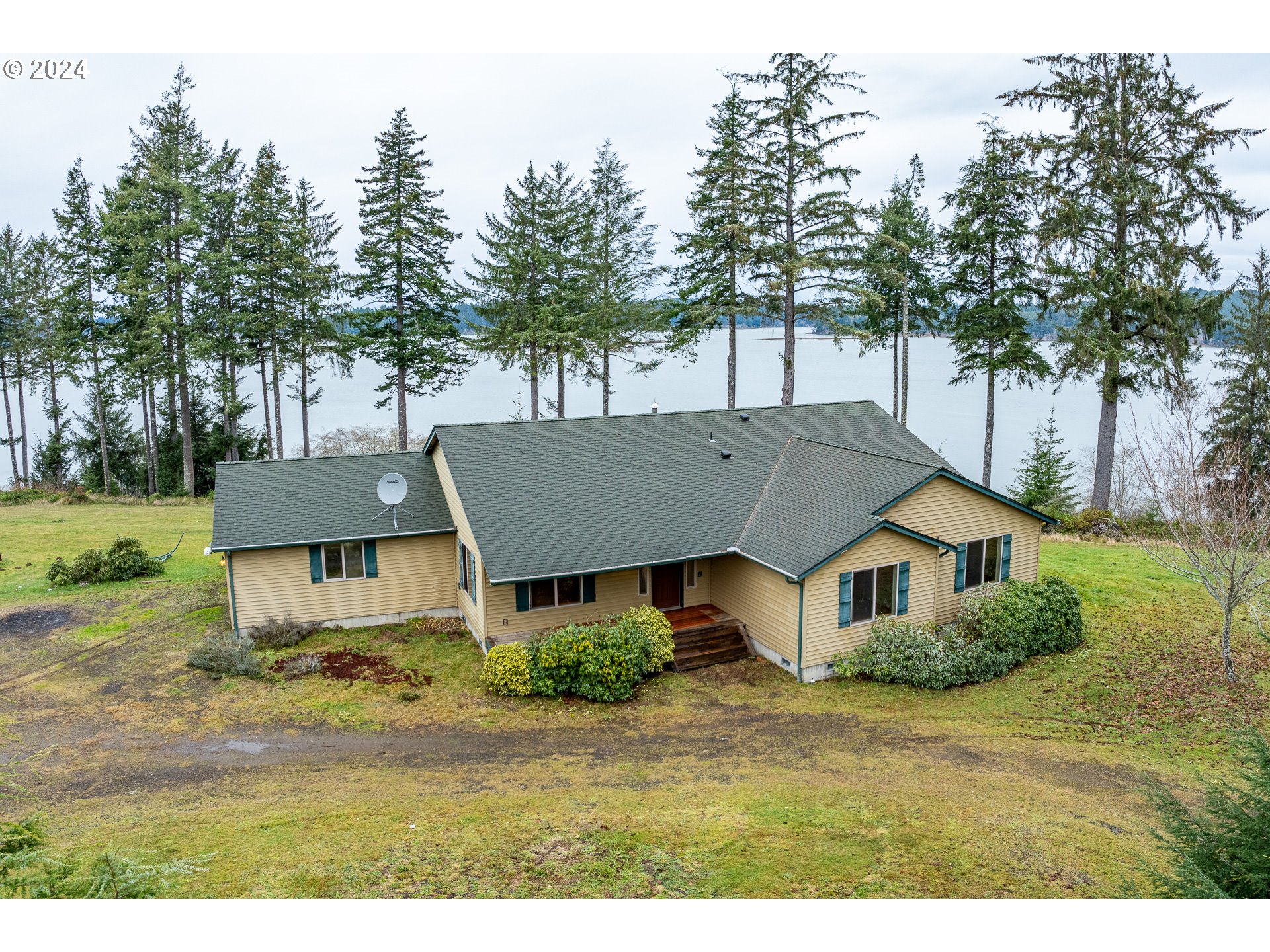Contact Us
Details
Motivated Sellers- Please Do not enter property without an appointment. This is a one-of-a-kind, Private and secluded, 4bed, 2 1/2 bath, which sits on a beautiful 13.45 acres and has over 1,000 feet of Siltcoos Lake frontage. Walk into this 2320 sq ft open concept home with vaulted ceilings. As you enter this home you will see the large kitchen with an 8ft island with bar seating. Next to it there is an open dining room area to entertain your family and friends for the Holidays. As you walk through the large living room, you will be stunned by the gorgeous views. As you Reach the vaulted master bedroom the views don't stop. This bedroom boasts a large bathroom with a separate soaking tub, shower and walk in closet. Imagine walking directly out to the back deck to take in the morning sunrise or nighttime sunsets with a breath taking 180-degree view looking over the lake. The other 3 large bedrooms sit separately in their own nook with a full bath, including two sinks and a separate showering area. The half bath is conveniently located off the living room and kitchen as you exit to the garage. This property includes a 3750 sq ft custom barn with large loft area and attached garage. Included with a Full bath, laundry hookups, its own breaker and more. Inside you have a garage/shop for your toys and tools. located off that is a large open area that previously held a sauna, hot tub, and a room used as a wine room. As you exit the back of the building there is a large, exquisite greenhouse with high air flow windows on each end. Upstairs you'll find a large open area, and another back open room. There are so many possibilities! Don't miss out on this opportunity. Schedule your private viewing today!! (Appointments Only) View Video here:https://player.vimeo.com/progressive_redirect/playback/1039794194/rendition/1080p/file.mp4?loc=external&log_user=0&signature=15babe9dc88af92b762d7ab11a8aa36a094a5b2e936d5daa56ae551b107c0f70PROPERTY FEATURES
Room 4 Description : _4thBedroom
Room 5 Description : Laundry
Room 6 Description : PrimaryBathroom
Room 7 Description : _2ndBedroom
Room 8 Description : _3rdBedroom
Room 9 Description : DiningRoom
Room 10 Description : FamilyRoom
Room 11 Description : Kitchen
Room 11 Features : Dishwasher,EatBar,Island
Room 12 Description : LivingRoom
Room 13 Description : PrimaryBedroom
Sewer : SepticTank
Water Source : Well
Parking Features : Driveway
4 Garage Or Parking Spaces(s)
Garage Type : Attached,Detached
Exterior Features:Deck,Greenhouse,Porch,RVParking,SecondGarage,Yard
Exterior Description:T111Siding
Lot Features: Level,Private,Sloped,Wooded
Roof : Composition
Waterfront Features:RiverFront
Architectural Style : Stories1,Ranch
Property Condition : Resale
Area : F2
Listing Service : FullService
Heating : HeatPump,WoodStove
Hot Water Description : Electricity
Cooling : HeatPump
Basement : Daylight,PartiallyFinished
Appliances : Dishwasher,FreeStandingRange,FreeStandingRefrigerator,Granite,InductionCooktop,Microwave
Window Features : DoublePaneWindows
PROPERTY DETAILS
Street Address: 82478 SILTCOOS STATION RD
City: Westlake
State: Oregon
Postal Code: 97493
County: Lane
MLS Number: 23559626
Year Built: 2010
Courtesy of Emerald Valley Real Estate
City: Westlake
State: Oregon
Postal Code: 97493
County: Lane
MLS Number: 23559626
Year Built: 2010
Courtesy of Emerald Valley Real Estate
Similar Properties
$1,250,000
$1,250,000
3,725 Sqft
$995,000
4 bds
3 ba
2,320 Sqft

















































 Courtesy of Pacific Properties
Courtesy of Pacific Properties


