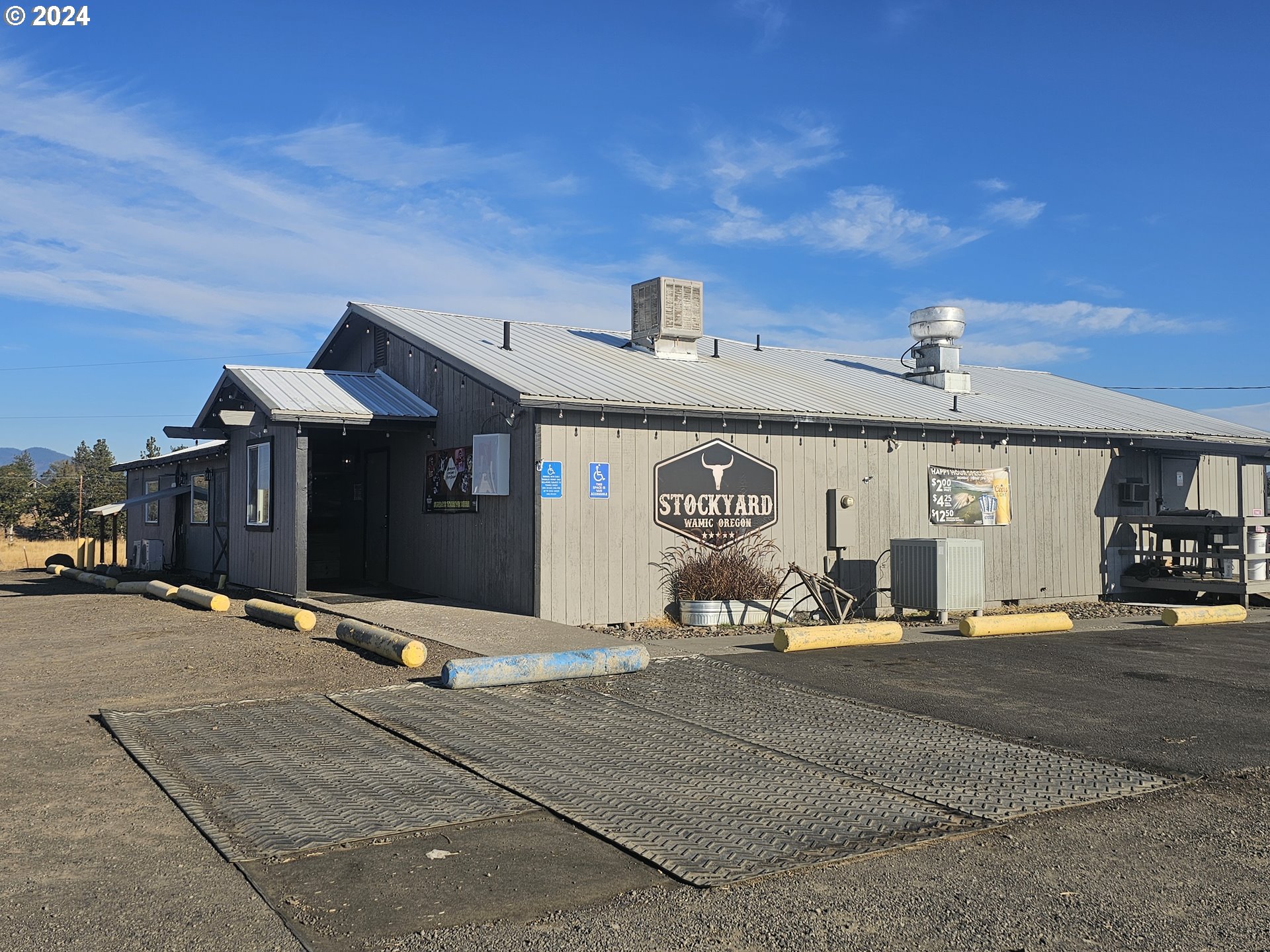Contact Us
Details
Rare opportunity to live on the edge of Pine Hollow Reservoir with year round unobstructed Lake and mountain views. This amazing property includes the manufactured home with master bedroom addition and wraparound deck, 1 bedroom 1 bath guest cabin, 37'x 35' man cave/shop with attached 24'x 17' potting room, detached o'size 2 car garage, 14'x 40' metal RV cover, 2 additional outbuildings, asphalt driveway plus a private floating Lake dock all located on a manicured .93 acre lake edge treed lot. Main home includes 2 bedrooms, 2 full baths, kitchen with all appliances open to the generous lake view living room with propane wood stove & dining room with built-in hutch. Lake view master bedroom includes dual closets, full bath, office area and private lake view deck access. Man cave boasts a propane woodstove, full dry bar, pool table, shuffle board, foosball table, electronic dart board(s), antique phone booth, big screen TVs, storage room plus attached greenhouse style potting room. Let this kids run free, relax and play horse shoes in the low profile fenced front yard. Don't hesitate on this once in a lifetime opportunity.PROPERTY FEATURES
Room 4 Description : UtilityRoom
Room 4 Features : Bathroom,BuiltinFeatures
Room 5 Description : GuestQuarters
Room 5 Features : Bathroom,Deck
Room 7 Description : _2ndBedroom
Room 8 Description : _3rdBedroom
Room 9 Description : DiningRoom
Room 9 Features : BuiltinFeatures
Room 10 Description : FamilyRoom
Room 11 Description : Kitchen
Room 11 Features : Dishwasher,EatBar
Room 12 Description : LivingRoom
Room 12 Features : Deck,GreatRoom
Room 13 Description : PrimaryBedroom
Room 13 Features : Bathroom,Deck
Sewer : SepticTank
Water Source : Community
Parking Features : Driveway,RVAccessParking
2 Garage Or Parking Spaces(s)
Garage Type : Detached
Accessibility Features: BuiltinLighting,GarageonMain,GroundLevel,MainFloorBedroomBath,MinimalSteps,NaturalLighting,OneLevel,Parking,UtilityRoomOnMain
Exterior Features:CoveredDeck,Deck,Dock,Fenced,GuestQuarters,Outbuilding,Patio,Porch,RVParking,RVBoatStorage,SatelliteDish,SecurityLights,Sprinkler,StormDoor,ToolShed,Workshop,Yard
Exterior Description:MetalSiding,WoodSiding
Lot Features: Level,Private,Trees,Wooded
Roof : Metal
Architectural Style : Stories1,DoubleWideManufactured
Property Condition : Resale
Area : RESID
Listing Service : FullService
Heating : ForcedAir,WoodStove
Hot Water Description : Tankless
Cooling : CentralAir
Foundation Details : Other,PillarPostPier,Skirting
Fireplace Description : Propane
1 Fireplace(s)
Basement : CrawlSpace,None
Appliances : Dishwasher,FreeStandingRange,FreeStandingRefrigerator,Island,PlumbedForIceMaker,RangeHood,Tile
Window Features : AluminumFrames,VinylFrames
Other Structures Features :Volts220,BuiltinFeatures,ConcreteFloor,ElectricityConnected,Storage,WoodStove,Workshop
PROPERTY DETAILS
Street Address: 12 N FRONTAGE RD
City: Wamic
State: Oregon
Postal Code: 97063
County: Wasco
MLS Number: 24343497
Year Built: 1982
Courtesy of John L. Scott Portland Metro
City: Wamic
State: Oregon
Postal Code: 97063
County: Wasco
MLS Number: 24343497
Year Built: 1982
Courtesy of John L. Scott Portland Metro
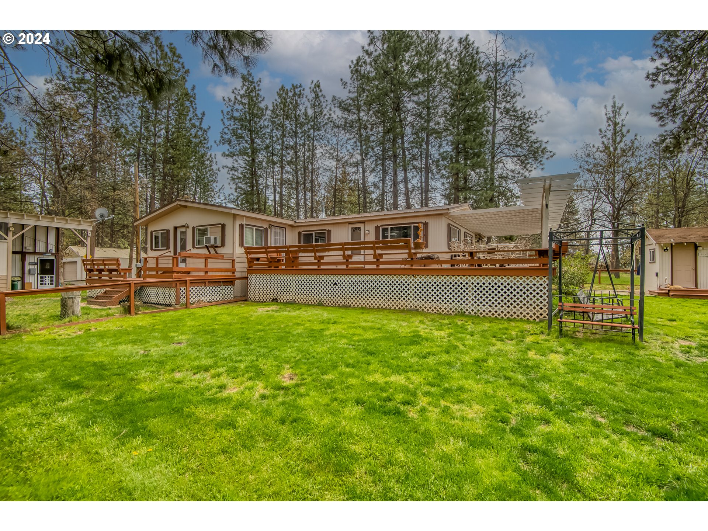



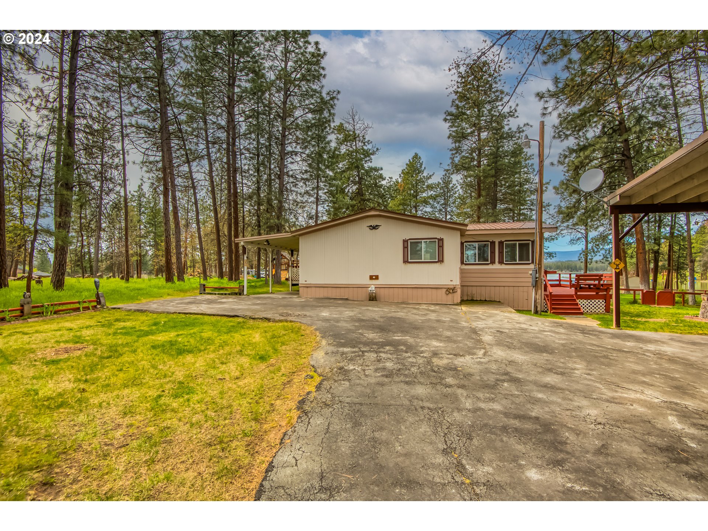





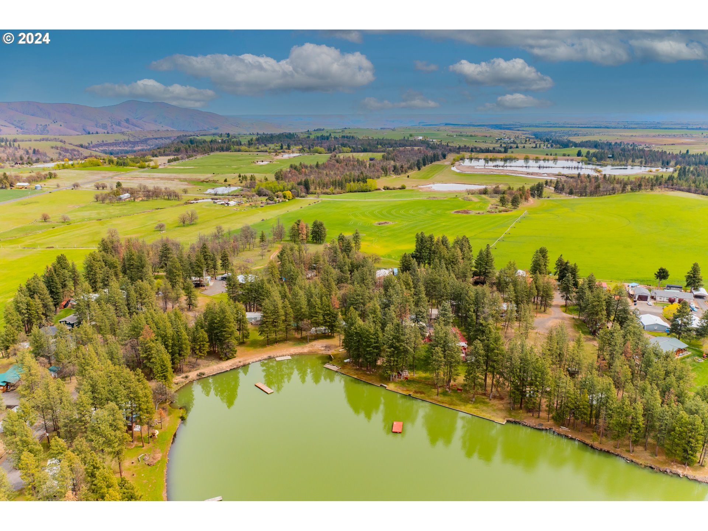

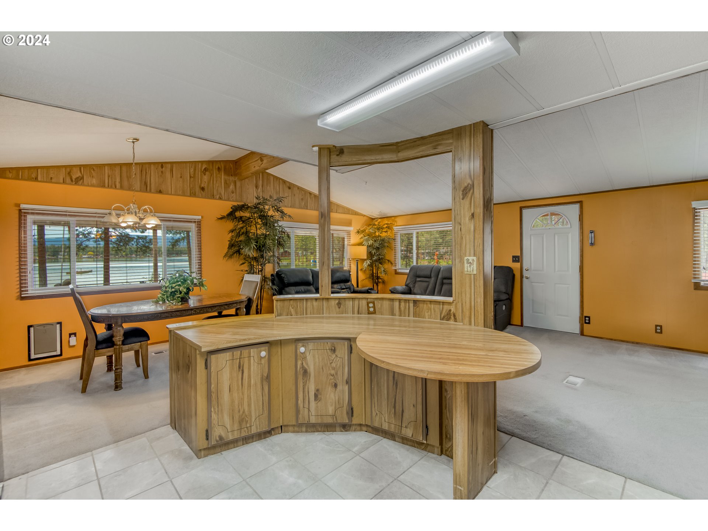

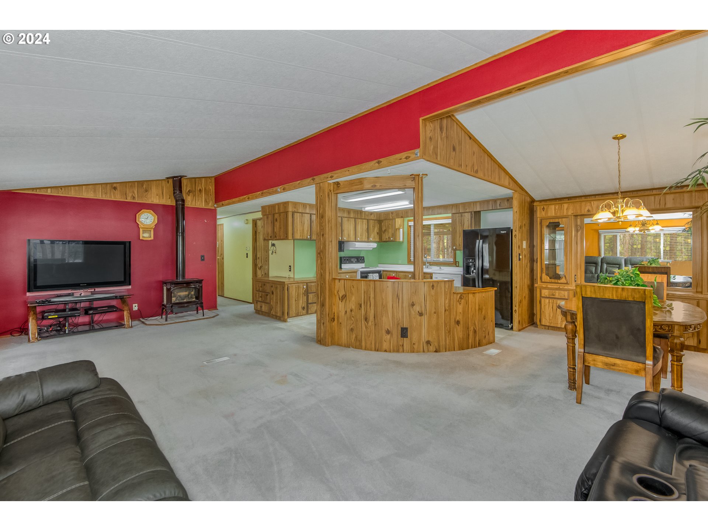
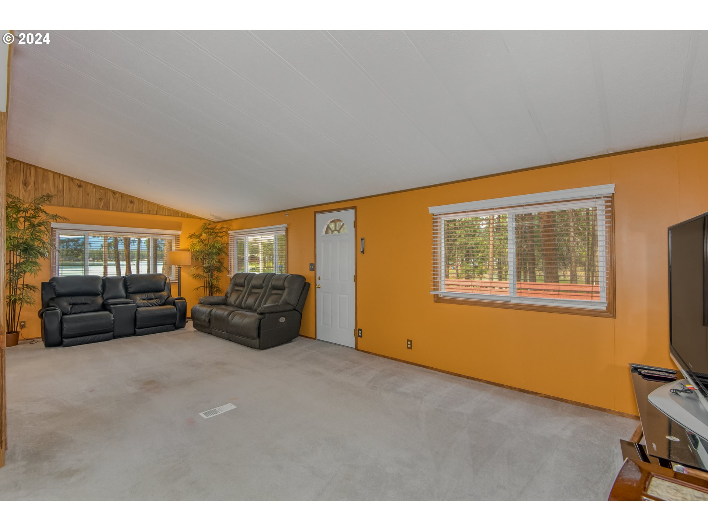


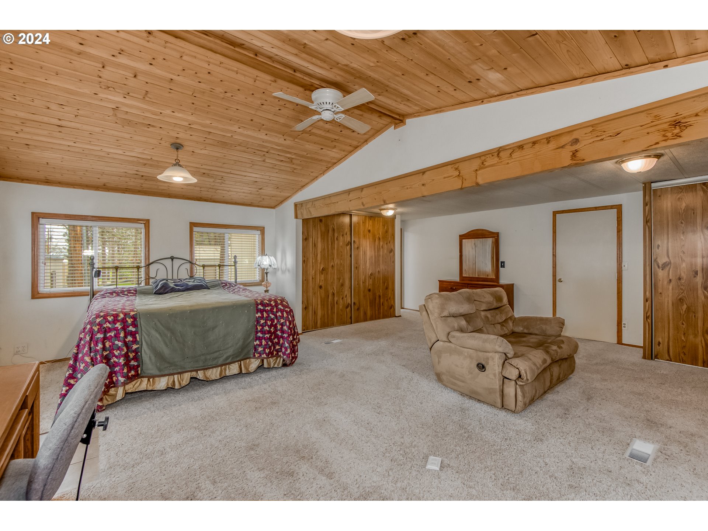






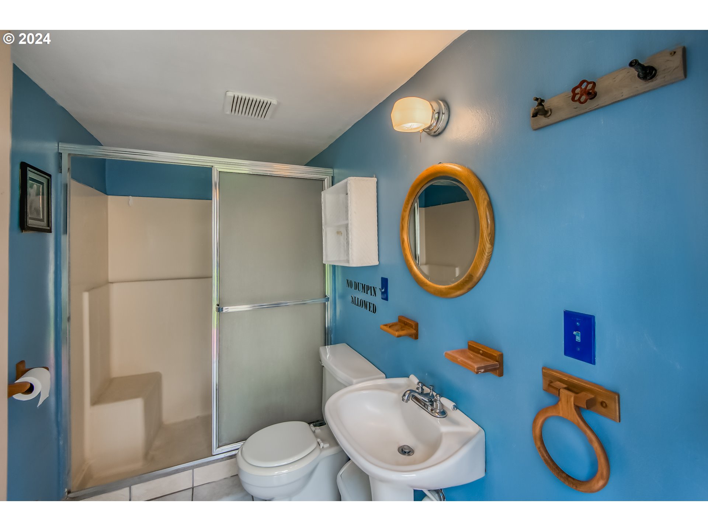





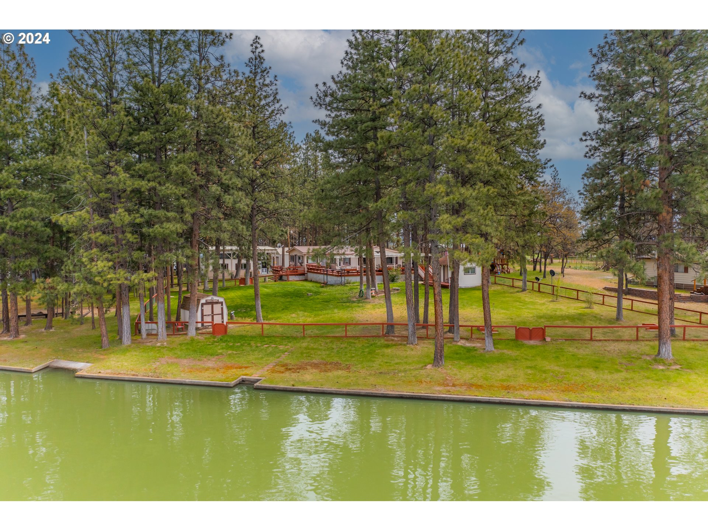





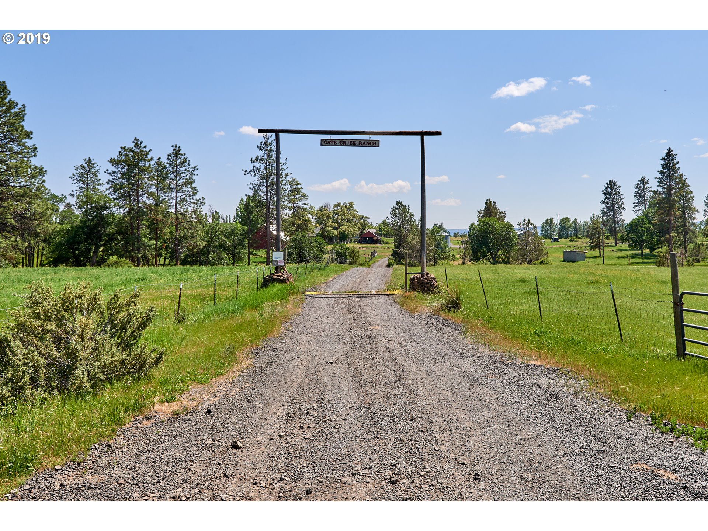
 Courtesy of Berkshire Hathaway HomeServices NW Real Estate
Courtesy of Berkshire Hathaway HomeServices NW Real Estate