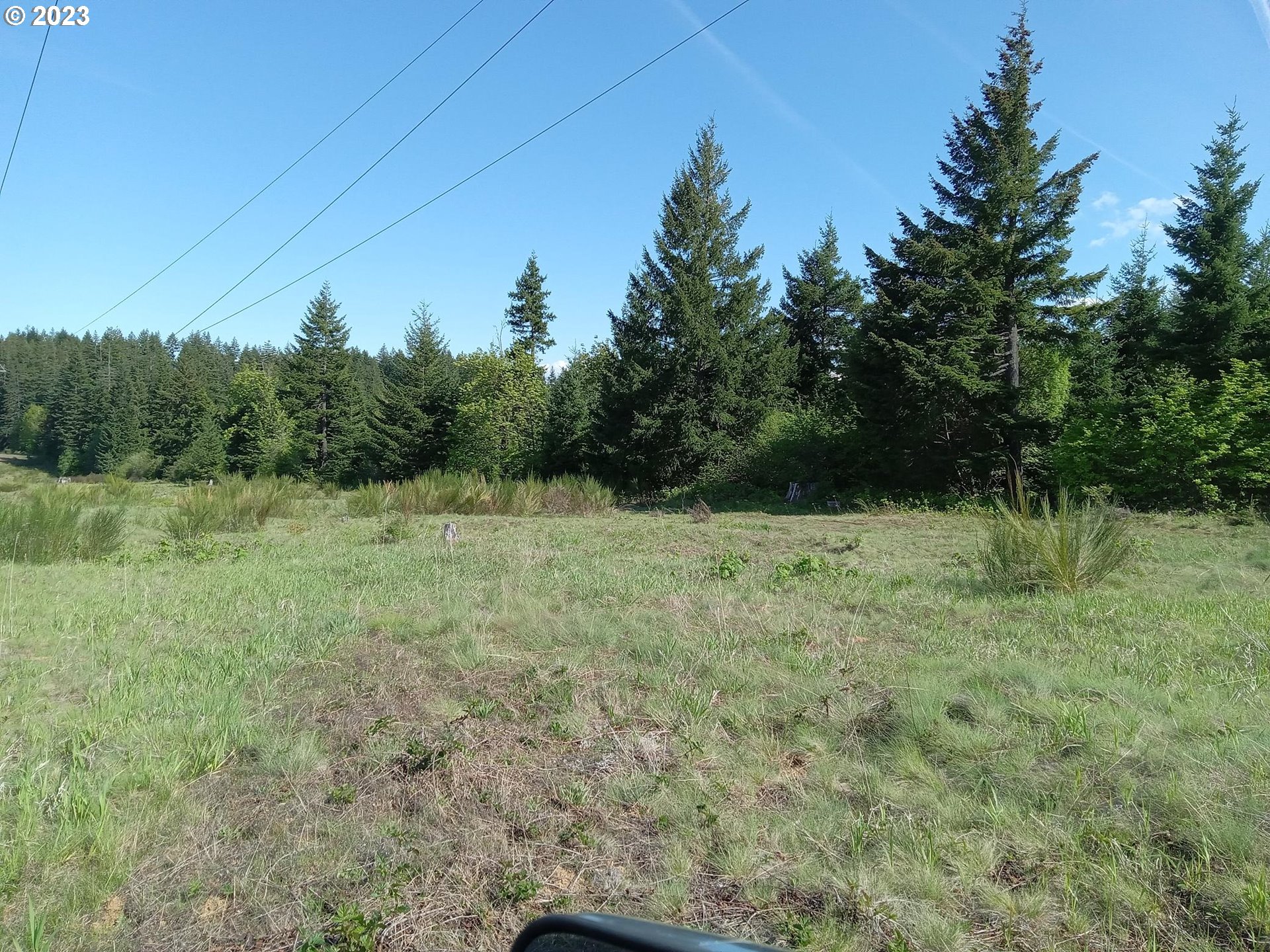Contact Us
Details
Enter under a towering sentry pine, this Underwood Bluff Property is "One of a Kind!" The Spectacular view of the Columbia River and Mt. Hood will be a feast for your eyes through the seasons. This property features a main house with 2+bedrms & 2.5 baths & a 2 bedrm/1 bath adjacent guest house. The property & homes are impeccably maintained with freshly stained cedar siding & lots of updates! A metal roof, fencing, a newer 2 bedroom wing, a kitchen remodel & rebuilt TREKS decks are just some of the latest changes. The spacious entry allows easy access to the great room & bedroom wing. The kitchen features granite countertops, a large eating bar & plenty of room for a couple of chefs in the working space. Stainless higher end appliances are included. An adjacent walk in butler's pantry is ideal for extra storage. For entertaining, the large dining area features gorgeous views and a slider to the oversized deck for outdoor fun! A step down into the adjacent, relaxing living area & the cozy wood stove provides ambience & warmth through the winter season, but no worries, two mini splits & radiant floor heat will keep you comfortable year round. An office or 3rd bedroom is also found on the main and the adjacent laundry room features a washer & dryer, as well as a sink & storage area. Above the great room is a lovely, light filled loft with amazing views & is easily accessible via a circular staircase; office, play area, hobby room; whatever your needs. The newer 2 bedroom wing features two generous bedrooms, both with private baths & each has a door to the private, fenced yard with a lovely patio & near new relaxing hot tub; all included. Raised beds, mature landscaping; it is picture perfect! This south facing parcel allows for early lettuce & tomato production right on site, ideal for the green thumb of the family. In addition, above the garage is a 2 bedroom, 1 bath guest home. An idyllic package: You may never leave again!PROPERTY FEATURES
Room 4 Description : Office
Room 5 Description : Loft
Room 6 Description : GuestQuarters
Room 6 Features : Bathroom,BeamedCeilings,Fireplace,HardwoodFloors,KitchenDiningRoomCombo
Room 7 Description : _2ndBedroom
Room 7 Features : CeilingFan
Room 8 Description : _3rdBedroom
Room 9 Description : DiningRoom
Room 9 Features : BeamedCeilings,SlidingDoors
Room 10 Description : FamilyRoom
Room 11 Description : Kitchen
Room 11 Features : BeamedCeilings,BuiltinRange,Dishwasher,EatBar,Microwave
Room 12 Description : LivingRoom
Room 12 Features : BeamedCeilings,SlidingDoors
Room 13 Description : PrimaryBedroom
Room 13 Features : CeilingFan
Sewer : StandardSeptic
Water Source : PublicWater
Parking Features : Driveway
2 Garage Or Parking Spaces(s)
Garage Type : Detached
Exterior Features:Deck,FreeStandingHotTub,Garden,GuestQuarters,Patio,RaisedBeds,SatelliteDish,Sprinkler,ToolShed
Exterior Description:Cedar
Lot Features: Bluff,GentleSloping
Roof : Metal
Architectural Style : Contemporary,Craftsman
Property Condition : UpdatedRemodeled
Area : G-Ag1
Listing Service : FullService
Heating : MiniSplit,Radiant,WoodStove
Hot Water Description : Electricity,Tank
Cooling : MiniSplit
Foundation Details : Slab
Fireplace Description : Propane,Stove,WoodBurning
2 Fireplace(s)
Basement : None
Appliances : BuiltinOven,BuiltinRange,ButlersPantry,ConvectionOven,Dishwasher,FreeStandingRefrigerator,GasAppliances,Granite,Microwave,RangeHood,StainlessSteelAppliance
Window Features : VinylFrames
PROPERTY DETAILS
Street Address: 62 ERICSON VIEW
City: Underwood
State: Washington
Postal Code: 98651
County: Skamania
MLS Number: 24100124
Year Built: 1987
Courtesy of Don Nunamaker Realtors
City: Underwood
State: Washington
Postal Code: 98651
County: Skamania
MLS Number: 24100124
Year Built: 1987
Courtesy of Don Nunamaker Realtors

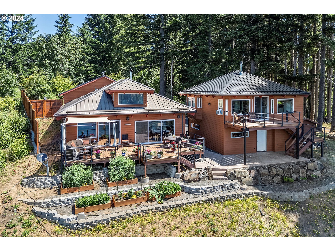
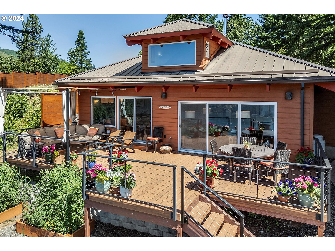
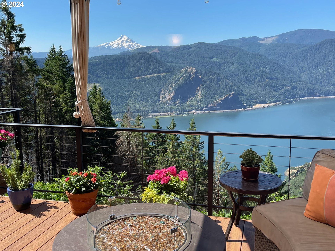
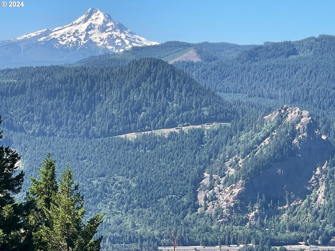
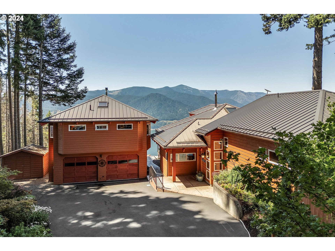
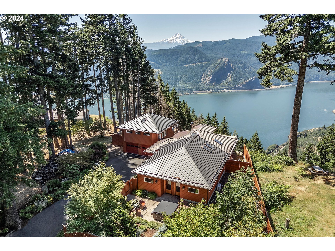
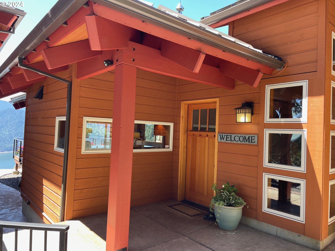
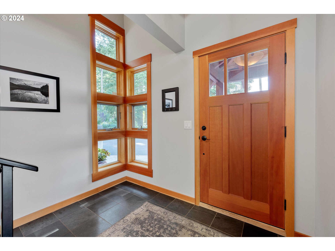
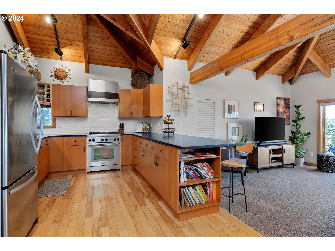

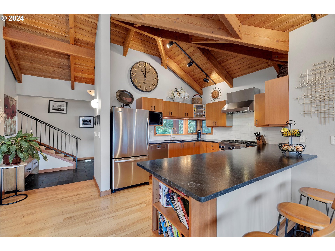
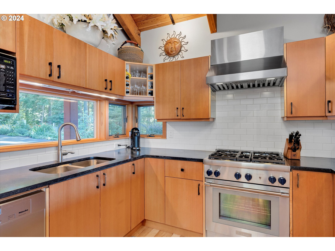
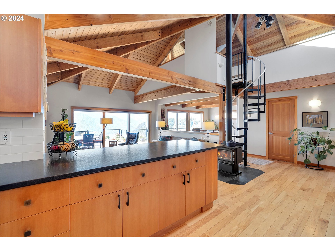
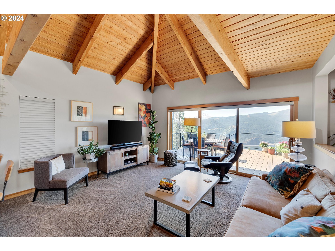
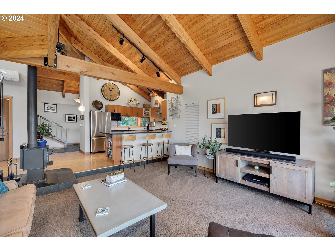
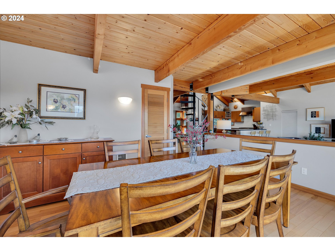
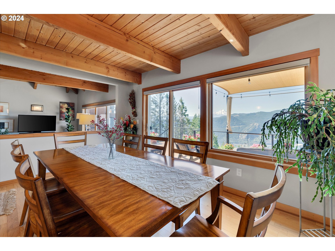
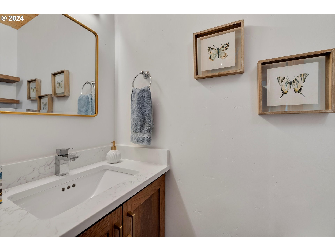
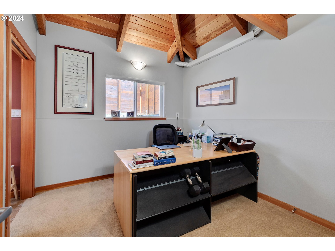
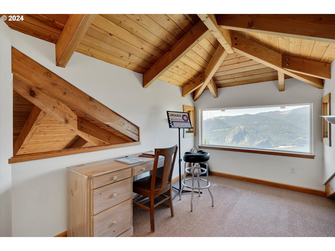
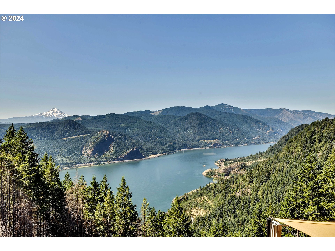
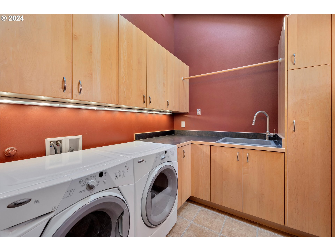
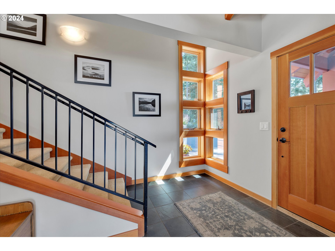
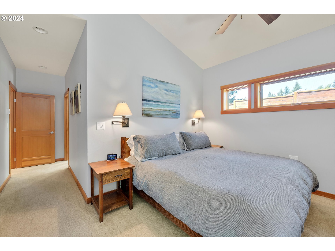
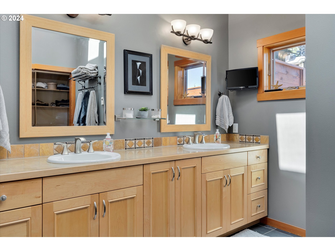
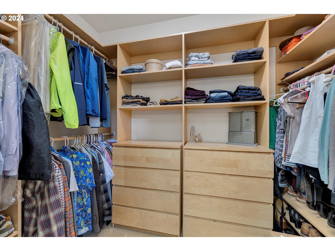
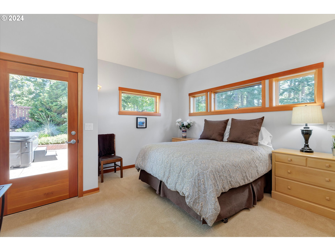
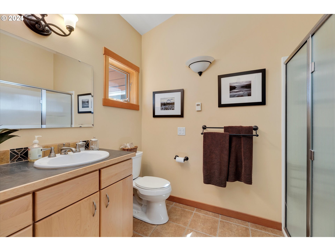
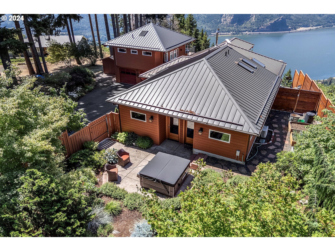
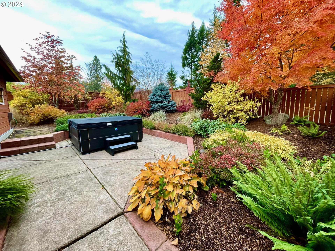
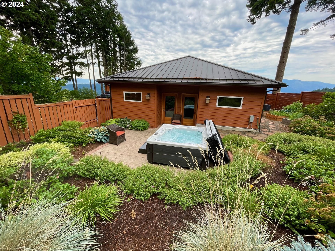
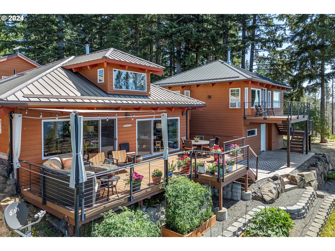
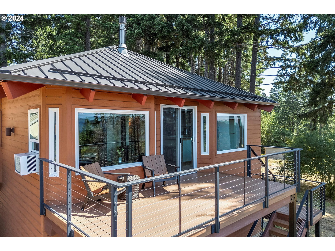
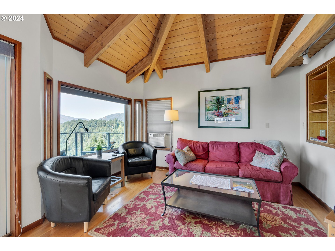
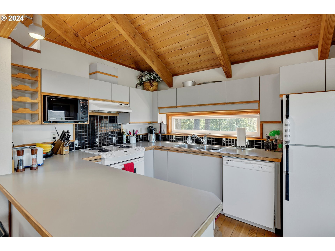
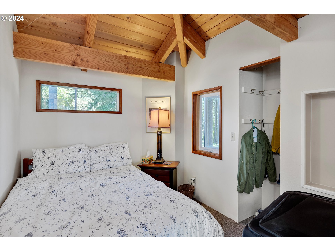
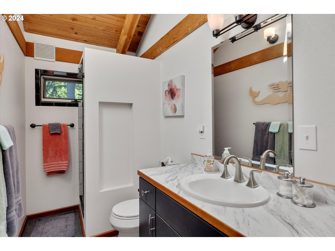
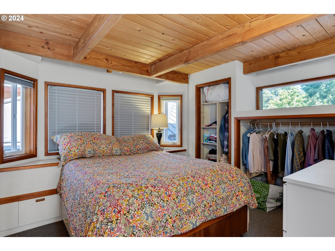
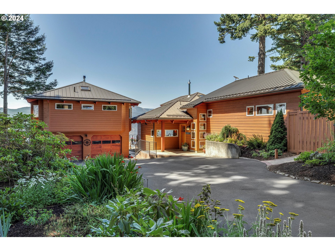

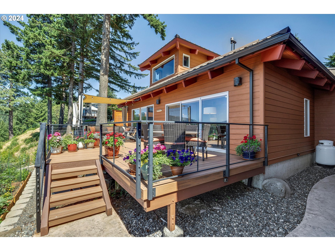
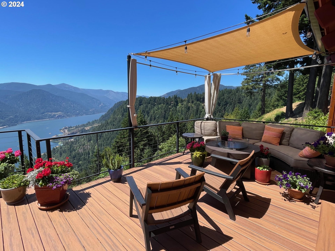
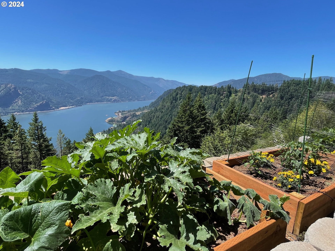
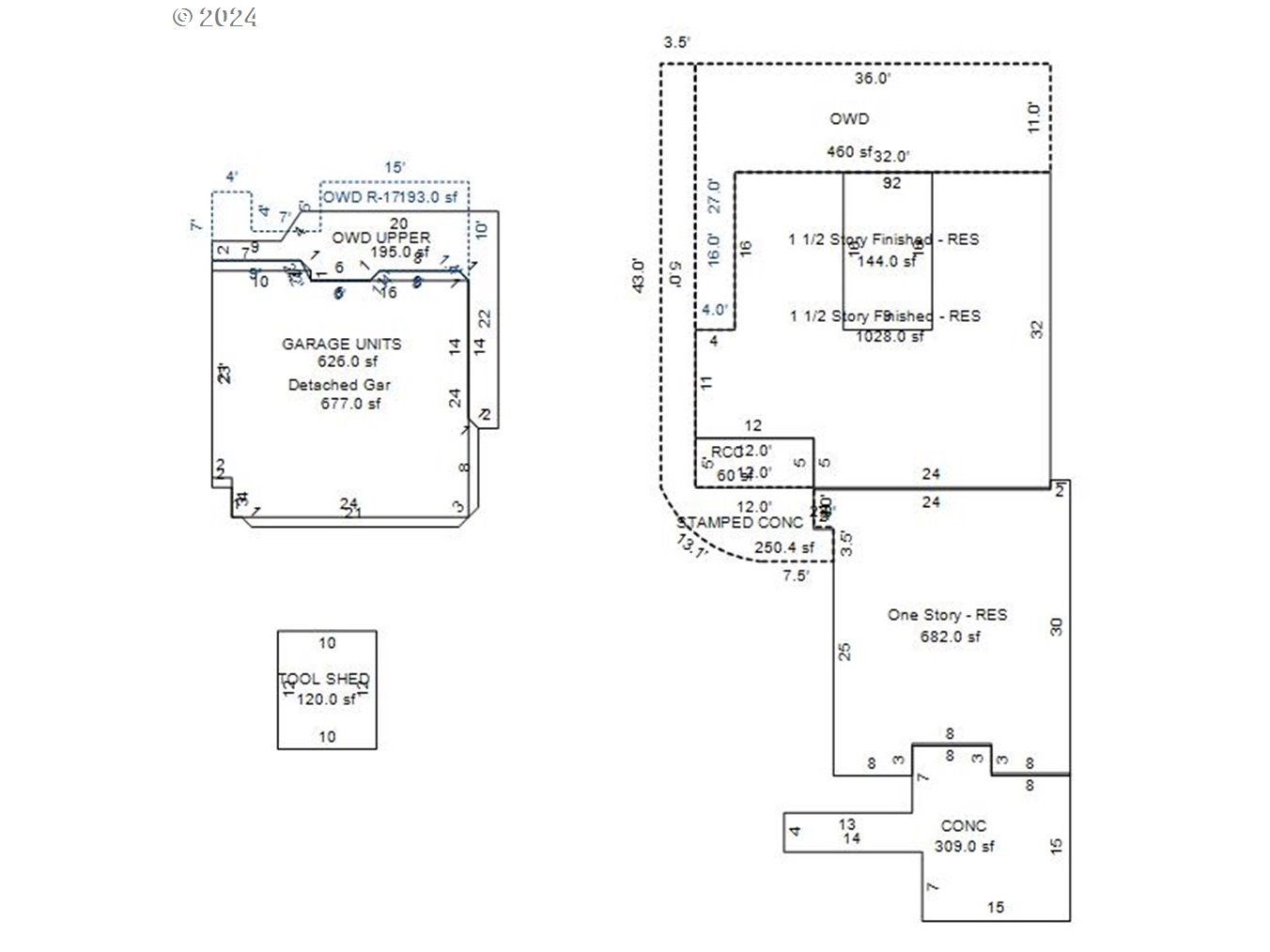
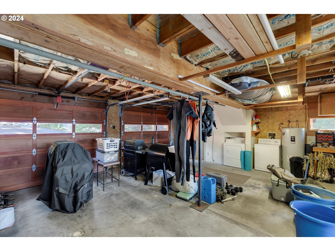
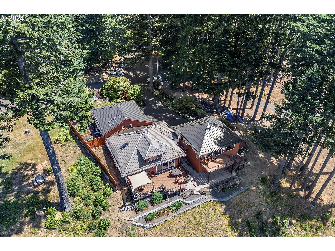
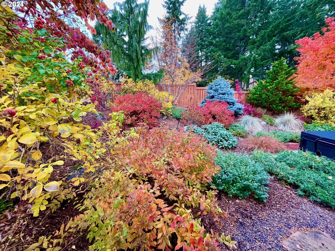

 Courtesy of Copper West Real Estate
Courtesy of Copper West Real Estate