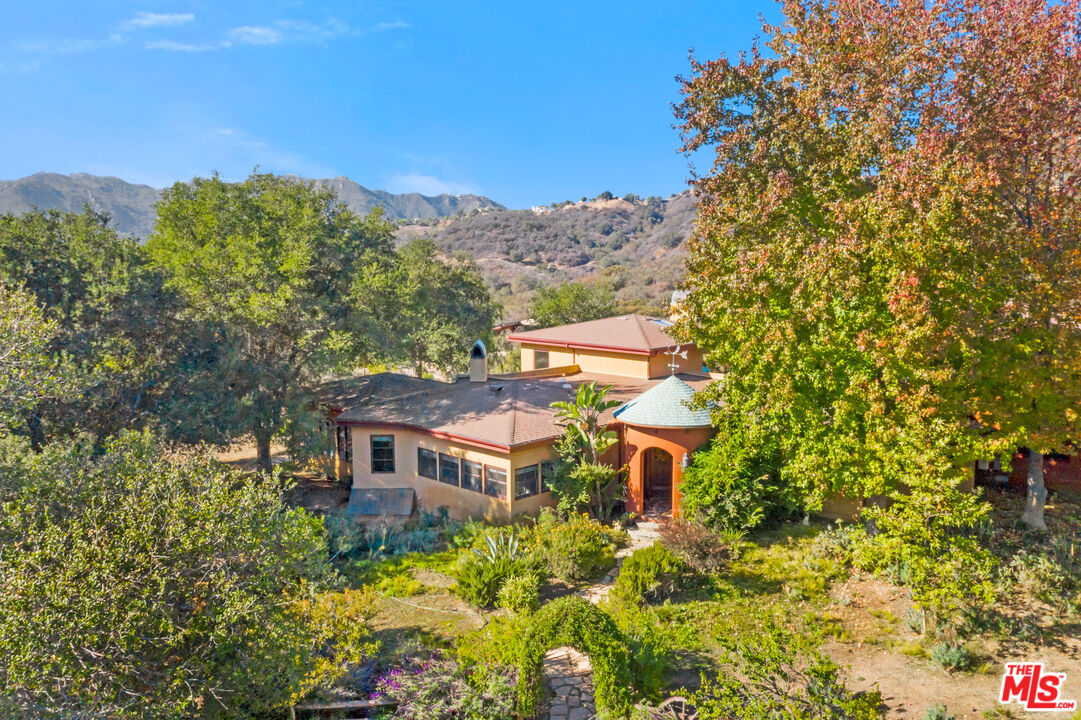Contact Us
Details
The Von Hagen Residence, Ladd & Kelsey Architects. Beyond the steel gated entry, a long private drive gracefully ascends through park-like grounds to a broad plateau atop the mountain summit. Like the adobes at Acoma pueblo, living and working spaces hug the ground, and flow naturally across the landscape. The vistas from this 13 acre site can honestly be characterized as nothing less than exhilarating. From above Malibu, views sweep over the Santa Monica Bay, Catalina, Palos Verdes, Long Beach and downtown LA, and continue to the San Fernando Valley, across the Simi Hills and far beyond to the San Bernardino mountains. The residence incorporates 4 bedroom suites, living room, dining room, den, kitchen and butler's pantry. Every room has views and direct access to the outside via tall glass sliding doors. The living room adjoins the dining room that opens to the ocean view and to the atrium and pool opposite. The master bedroom suite includes a fireplace, a luxurious large bath, dressing room, 2 cedar walk-in closets and a kitchenette. One of the other suites has its own living room and kitchenette. The 4-car carport is attached. Across from the residence is a 3,300 sf. accessory building/showroom/garage that lends itself to multiple uses. It includes a workshop, kitchenette, laundry, 2 baths and ample storage space. All 6 lots are 13 acres combined.PROPERTY FEATURES
Room Type : Atrium, Dressing Area, Guest-Maids Quarters, Walk-In Closet
Appliances : Warmer Oven Drawer, Range, Double Oven, Gas, Microwave
Kitchen Features : Pantry, Gourmet Kitchen, Marble Counters, Skylight(s), Island
Bathroom Features : Double Vanity(s)
Water Source : In Street
Sewer : Septic Tank
Sprinklers : Sprinkler System
4 Carport Space(s)
Fencing : Chain Link, Barbed Wire, Other
Security Features : 24 Hour, Gated
Has View
Lot Features : Fenced
Building Type : Detached
Architectural Style : Architectural
Heating Type : Central
Cooling Type : Multi/Zone, Central
Common Walls : Detached/No Common Walls
Flooring : Stone, Wood, Other
Roof Type : Composition
Laundry Features : Laundry Area
Number of Fireplaces : 2
Fireplace of Rooms : Living Room, Master Bedroom
Furnished : Yes
Eating Area : Kitchen Island, Formal Dining Rm
Other Equipment: Alarm System, Built-Ins, Cable, Dishwasher, Dryer, Freezer, Washer, Refrigerator, Network Wire, Phone System, Microwave, Range/Oven
MLSAreaMajor : Topanga
Other Structures : Accessory Bldgs
Zoning Description : LCA11*
Zoning : Coastal Commission
PROPERTY DETAILS
Street Address: 22035 Saddle Peak Rd
City: Topanga
State: California
Postal Code: 90290
County: Los Angeles
MLS Number: 22211497
Year Built: 1975
Courtesy of Crosby Doe Associates, Inc.
City: Topanga
State: California
Postal Code: 90290
County: Los Angeles
MLS Number: 22211497
Year Built: 1975
Courtesy of Crosby Doe Associates, Inc.
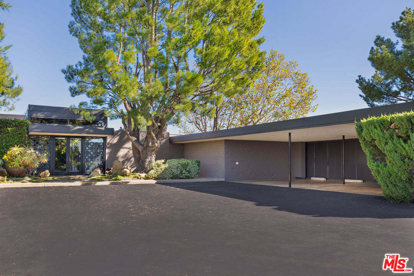
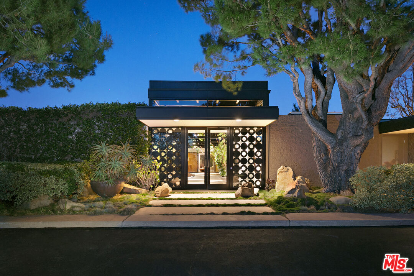
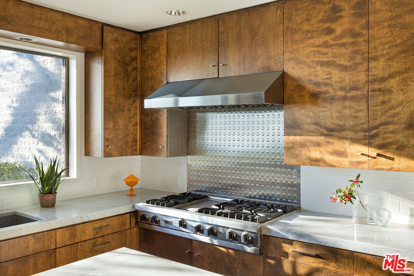



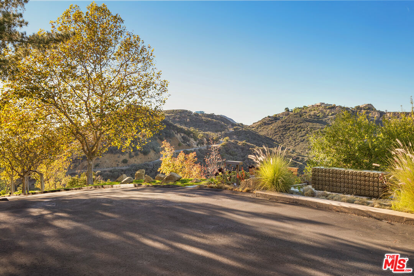




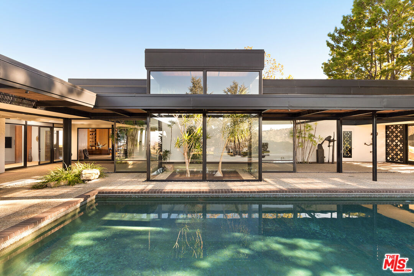
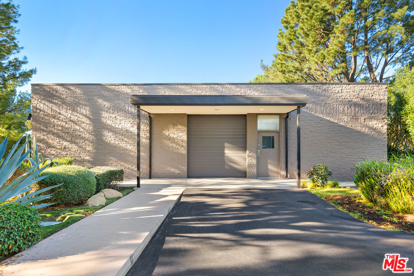
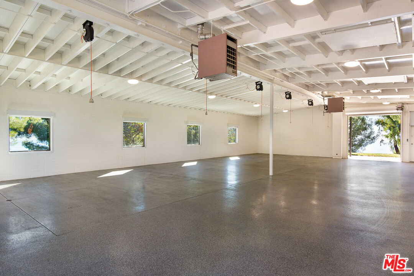
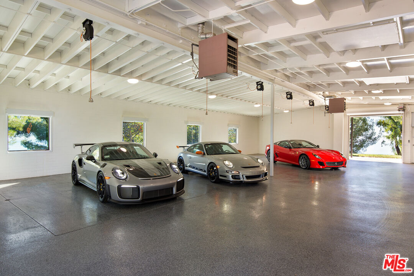
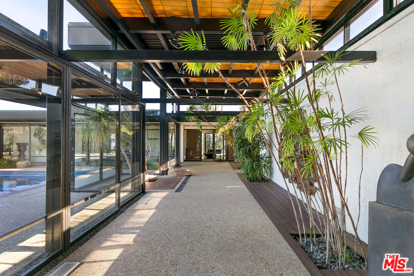
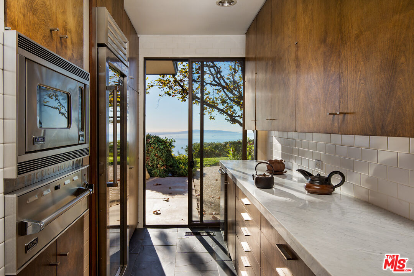
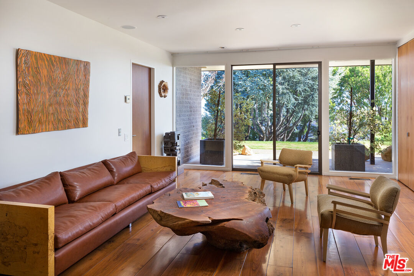
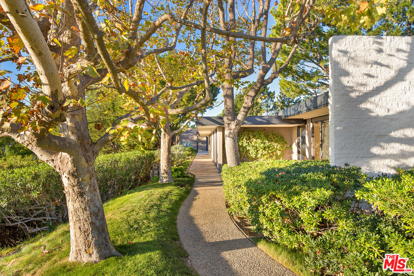
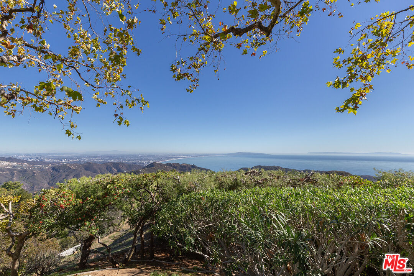

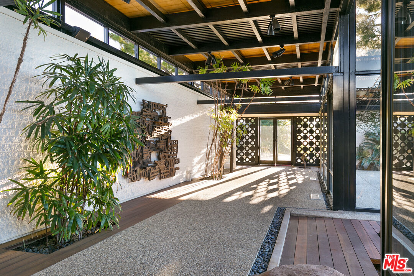
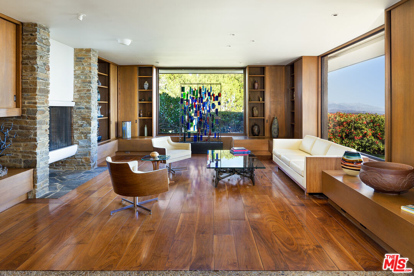
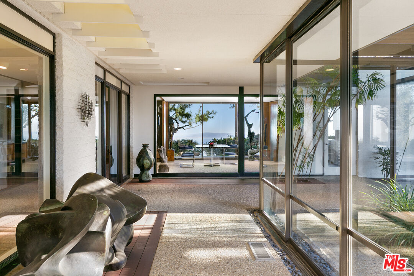



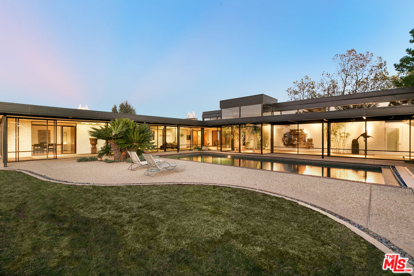
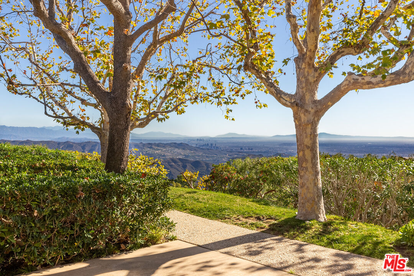
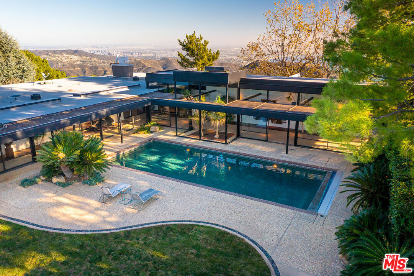
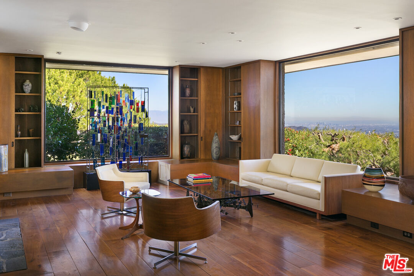

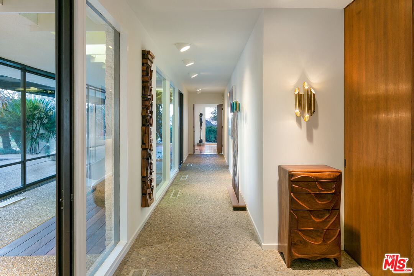

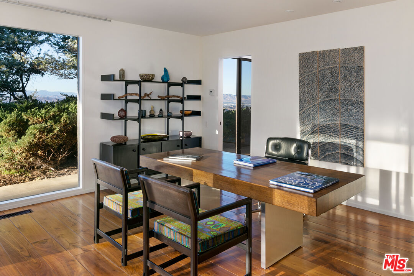

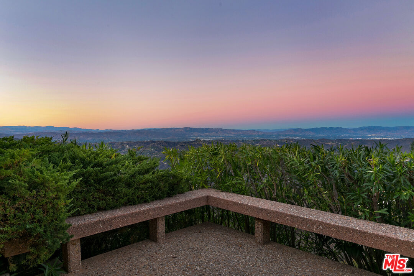
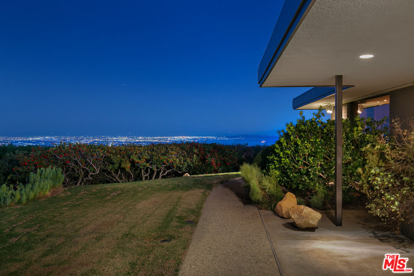
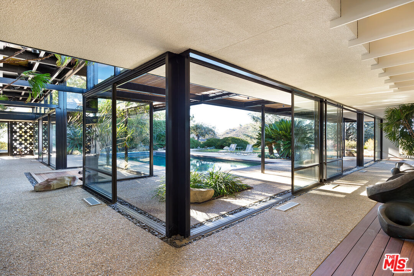

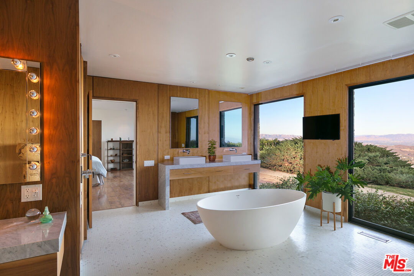
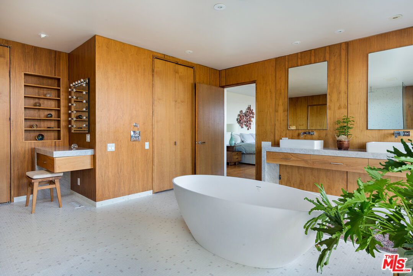

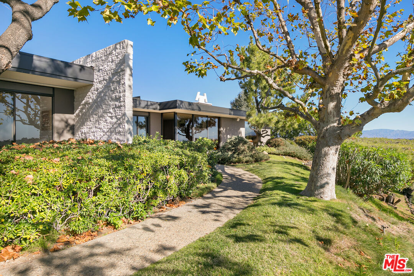


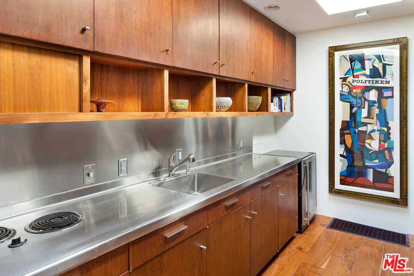
 Courtesy of Crosby Doe Associates, Inc.
Courtesy of Crosby Doe Associates, Inc.