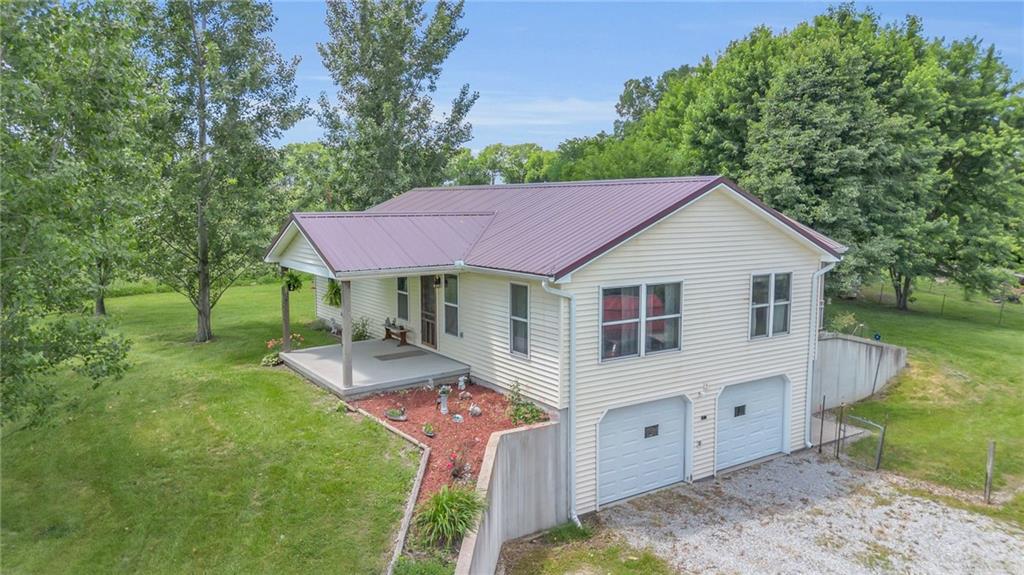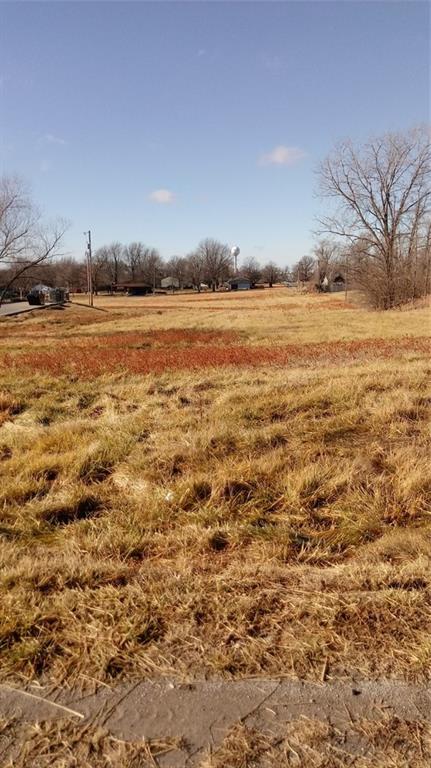Contact Us
Details
Welcome to a picturesque retreat nestled on 36+/- acres of serene countryside, offering a timeless homage to the architectural splendor of George Washington's Mount Vernon. This unique home boasts 9,000+/- square feet of meticulously crafted living space, providing an exceptional blend of historical charm and modern luxury. Thoughtfully designed and impeccably executed, the home features custom finishes and architectural nuances throughout. Every detail reflects unparalleled craftsmanship. While honoring its historical roots, the estate is equipped with modern amenities for comfort and convenience. Indulge in contemporary comforts while relishing the timeless charm of this distinguished residence. Set against a backdrop of rolling hills and verdant pastures, the estate offers a truly enchanting setting for countryside living. Explore the expansive grounds adorned with a winding creek lined by mature trees (walnut, persimmon and hickory), vibrant foliage, and a pond stocked with large mouth bass and catfish. Whether fishing, hiking, or simply unwinding amidst nature's splendor, the possibilities for outdoor recreation are endless. Escape the hustle and bustle of city life and retreat to your own private sanctuary. Experience the ultimate in privacy and seclusion, while still being within close proximity to a variety of amenities and conveniences. Contact us today to schedule a private tour and experience the unparalleled beauty of this exquisite and breathtaking property. Please see supplements for room descriptions and approximate sizes. Buyer’s agent to verify square footage, taxes and acreage. Please contact Listing Agent 2 with any questions.PROPERTY FEATURES
Water Source :
City/Public - Verify
Parking Features :
Garage On Property : Yes.
Garage Spaces:
2
Roof :
Composition
Lot Features :
Acreage
Age Description :
16-20 Years
Heating :
Other
Cooling :
Two or More
Construction Materials :
Frame
Laundry Features :
Laundry Room
Dining Area Features :
Formal,Kit/Dining Combo
Basement Description :
Basement BR
Flooring :
Tile
Floor Plan Features :
2.5 Stories
Above Grade Finished Area :
7390
S.F
PROPERTY DETAILS
Street Address: 4480 NW 312th Street
City: Stewartsville
State: Missouri
Postal Code: 64490
County: Clinton
MLS Number: 2422508
Year Built: 2005
Courtesy of Show-Me Real Estate
City: Stewartsville
State: Missouri
Postal Code: 64490
County: Clinton
MLS Number: 2422508
Year Built: 2005
Courtesy of Show-Me Real Estate
Similar Properties
$1,890,000
4 bds
4 ba
9,016 Sqft
$315,000
2 bds
3 ba
1,820 Sqft
$126,000
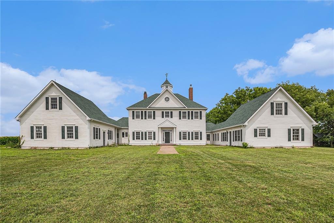
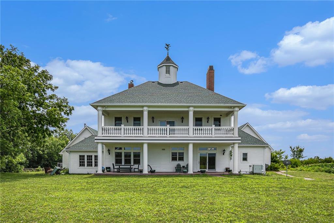
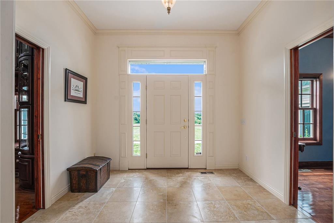
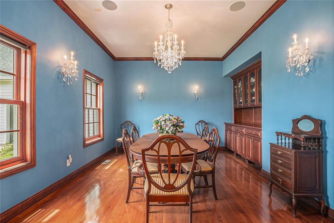
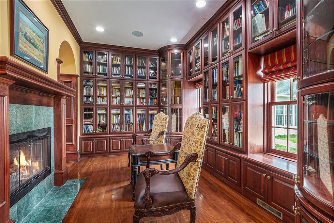
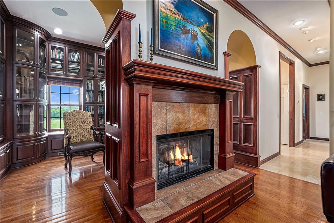
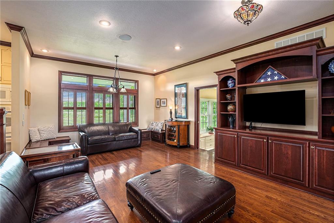
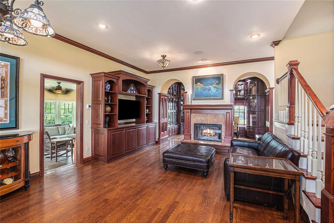
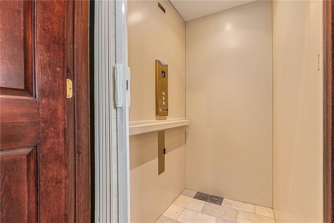
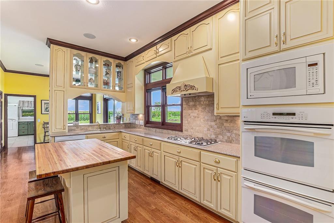
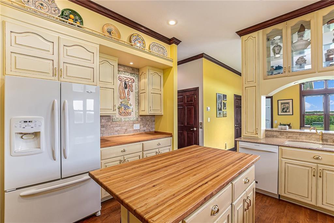
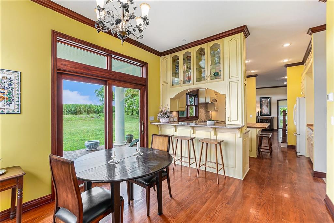
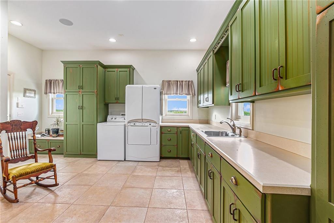
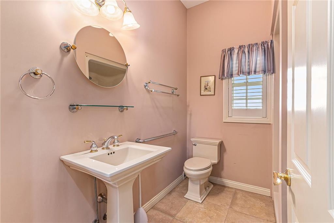
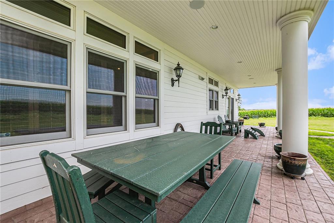
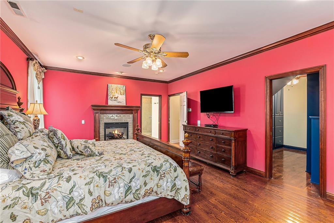
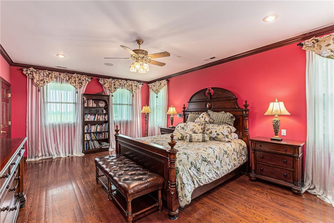
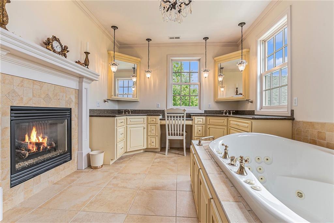
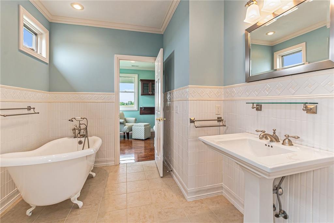
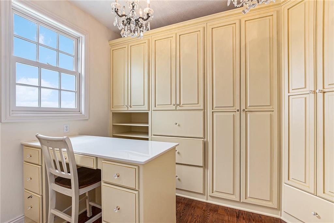
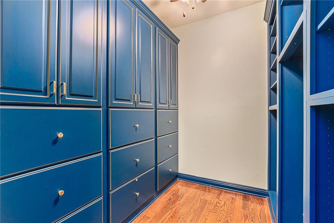
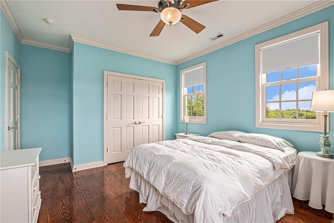
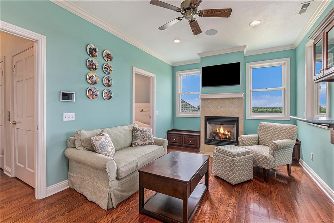
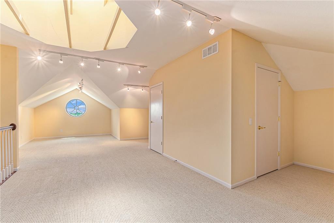
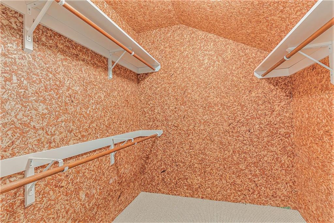
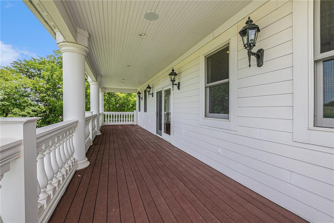
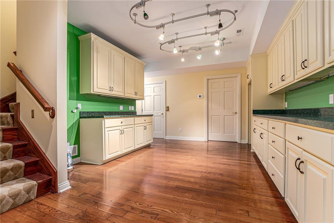
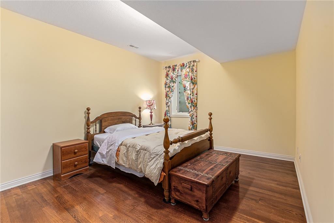
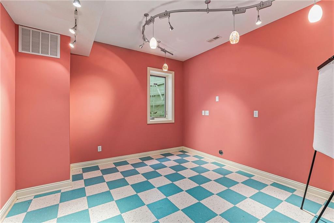
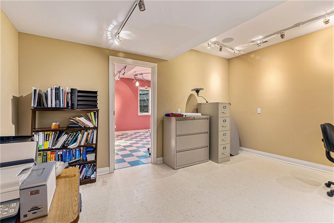
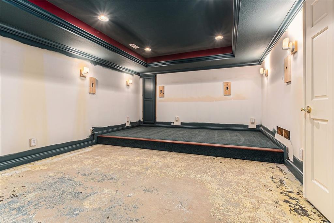
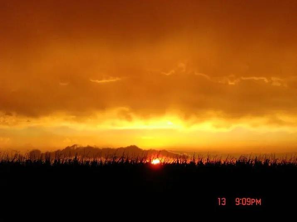
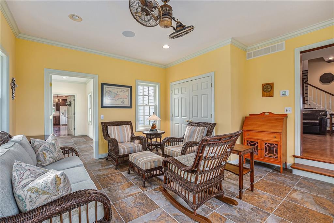
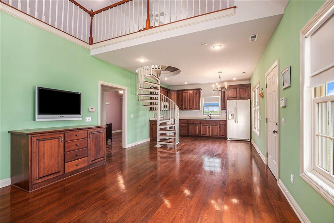
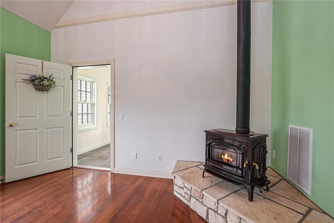
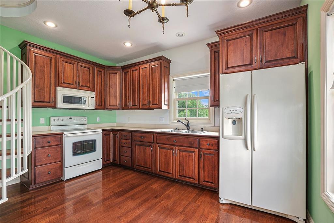
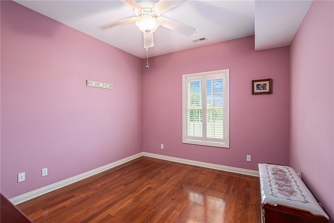
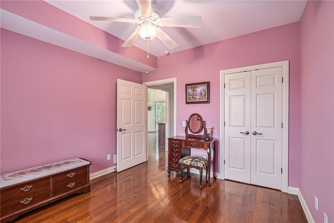
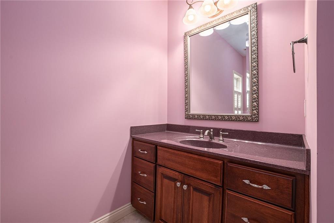
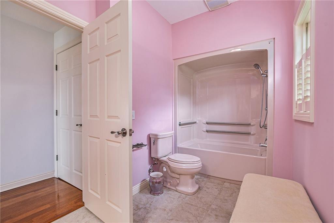
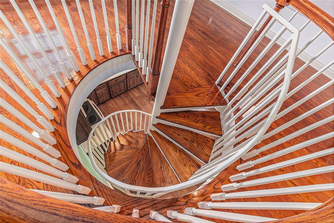
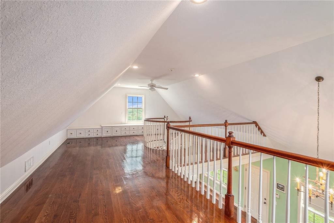
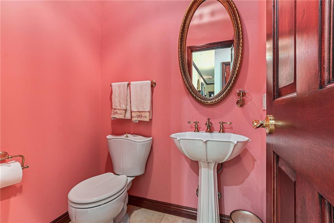
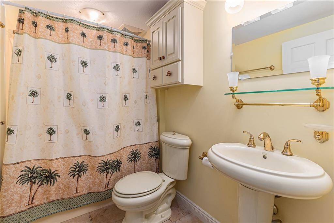
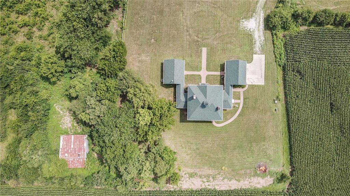
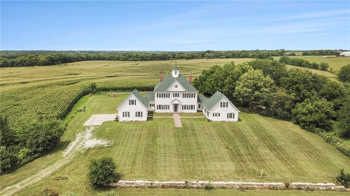
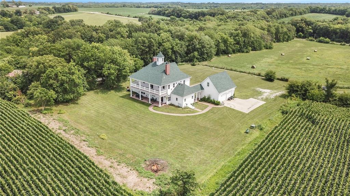
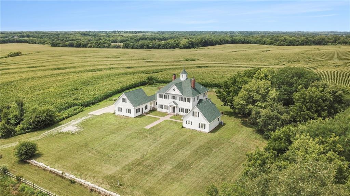
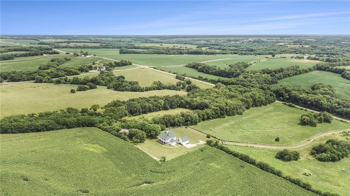
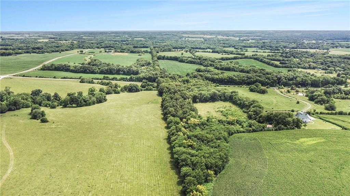
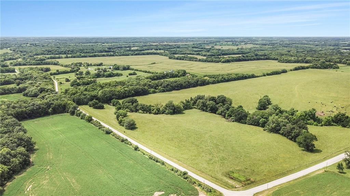
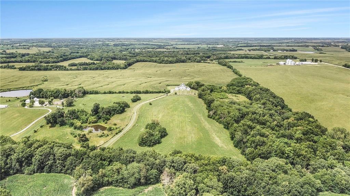
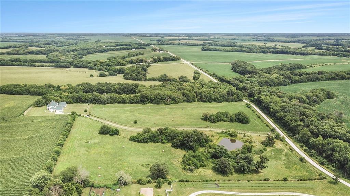
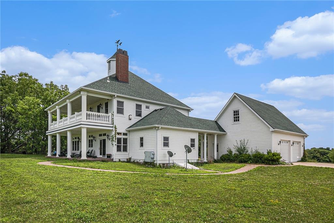
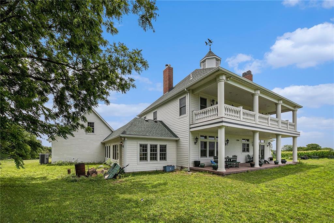
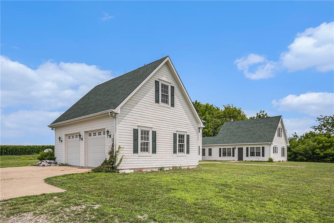
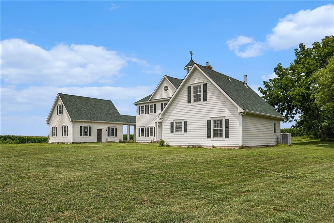
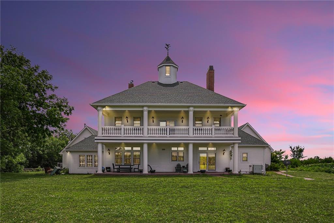
 Courtesy of Show-Me Real Estate
Courtesy of Show-Me Real Estate