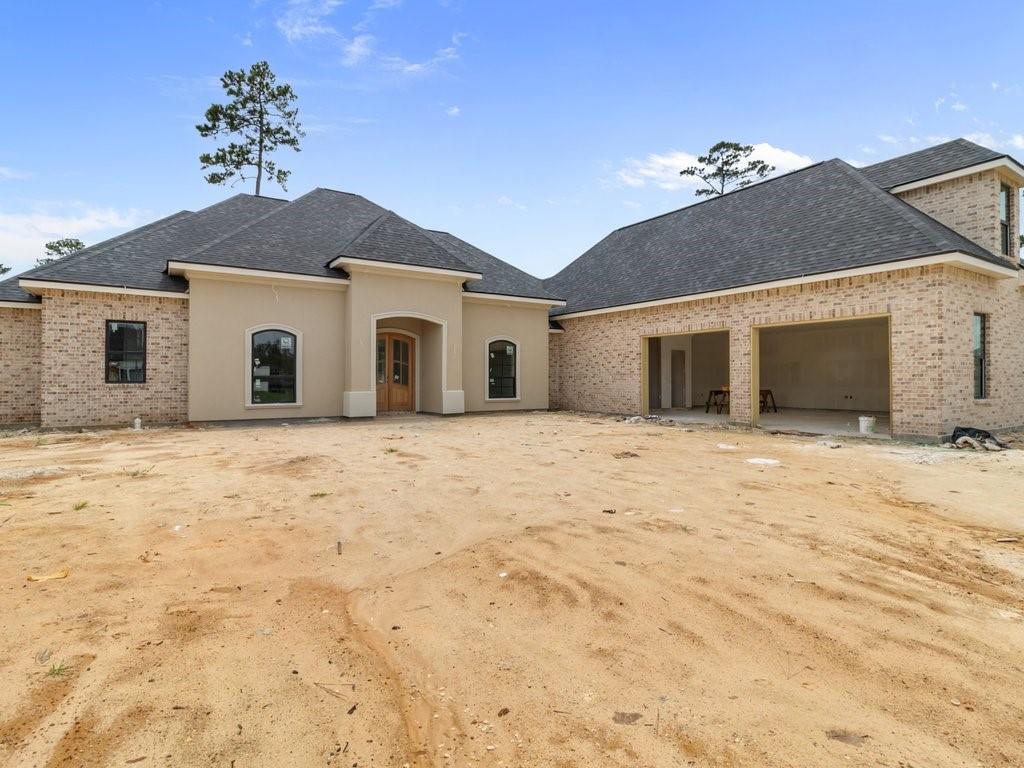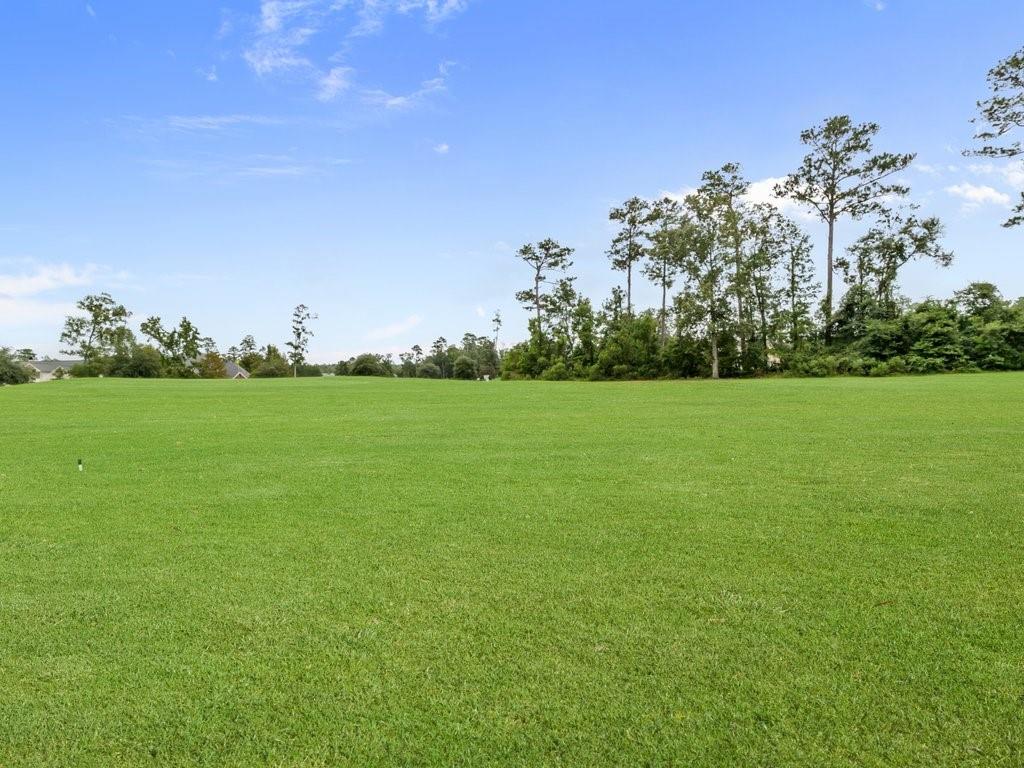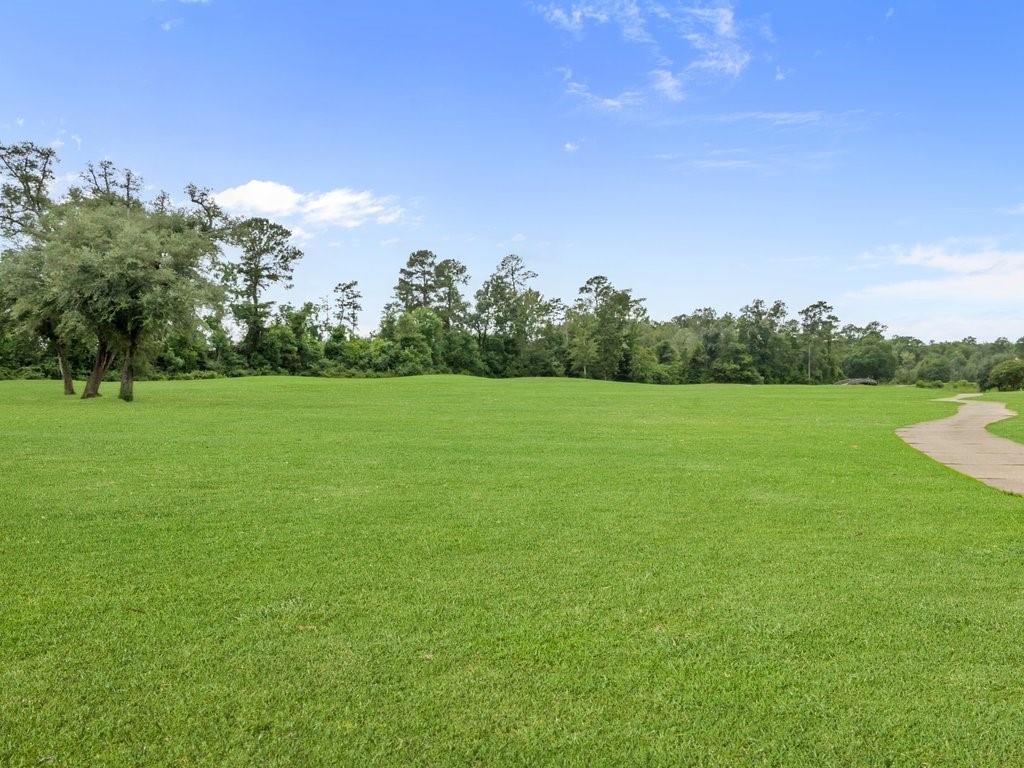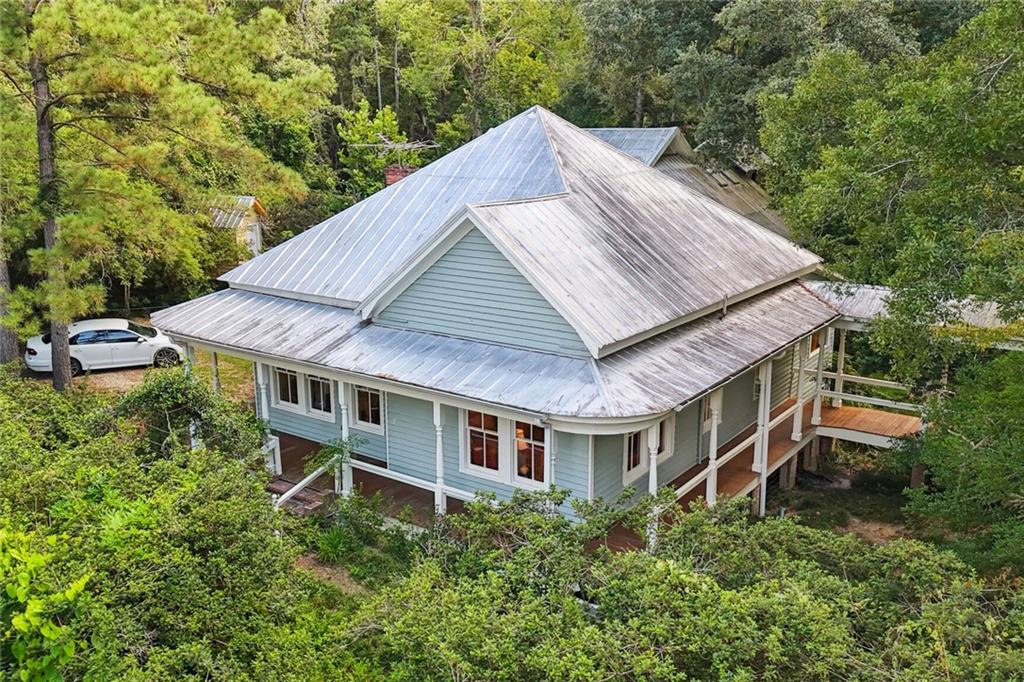Contact Us
Details
French Country Elegance in Carter’s Plantation Step into the epitome of luxury in this newly constructed 2024 French Country-style. Nestled within the Elegant, gated community of Carter’s Plantation, this home showcases timeless elegance and modern sophistication. Upon entering the grand foyer, you’re greeted by soaring ceilings and an open floor plan, perfectly designed for both grand entertaining and intimate family gatherings. The heart of the home boasts a stunning 10-foot island, adorned with an elegant lighting package, and a state-of-the-art appliance suite. The spacious living area features a cozy gas fireplace, seamlessly flowing into the outdoor kitchen, accented by stucco and designed for year-round enjoyment. For the culinary enthusiast, a working pantry and a wine storage and display closet are standout features. Relax in your luxurious primary en-suite, complete with dual shower heads for a spa-like experience, while the split floor plan ensures privacy with three additional bedrooms and a versatile bonus room upstairs. This property offers not only the finest in interior amenities but also an unparalleled lifestyle. Located in a golf community, residents have access to a community pool, a clubhouse with a restaurant. Enjoy peace of mind in this guarded community, and revel in the charm of living in the highly sought-after Livingston school district. Your dream home awaits in Carter’s Plantation—where luxury meets comfort and every detail exudes sophistication. Contact a licensed Louisiana Real-estate Agent/Realtor to schedule your private tour.PROPERTY FEATURES
Water Source : Public
Sewer : Public Sewer
Association Amenities : Clubhouse
Parking Features: Attached,Garage,Two Spaces,Driveway,Garage Door Opener
Has Garage
Accessibility Features: Accessibility Features
Exterior Features: Permeable Paving,Outdoor Kitchen
Patio And Porch Features : Concrete,Covered
Lot Features : City Lot,On Golf Course,Rectangular Lot
Architectural Style : French/Provincial
Property Condition : New Construction
Heating : Yes.
Heating System : Central,Multiple Heating Units
Cooling: Central Air,2 Units
Construction Materials: Brick,Stucco
Foundation Details: Slab
Levels : One and One Half
Roof Type: Shingle
Interior Features: Attic,Wet Bar,Butler's Pantry,Ceiling Fan(s),Pantry,Pull Down Attic Stairs,Stainless Steel Appliances
Fireplace : Yes.
Fireplace Features: Gas
Windows Features: Screens
Green Energy Efficient :HVAC,Water Heater
PROPERTY DETAILS
Street Address: 24135 SNOWY EGRET COVE
City: Springfield
State: Louisiana
Postal Code: 70462
County: Livingston
MLS Number: 2459399
Year Built: 2024
Courtesy of Keller Williams Realty Services
City: Springfield
State: Louisiana
Postal Code: 70462
County: Livingston
MLS Number: 2459399
Year Built: 2024
Courtesy of Keller Williams Realty Services






 Courtesy of LATTER & BLUM (LATT09)
Courtesy of LATTER & BLUM (LATT09)