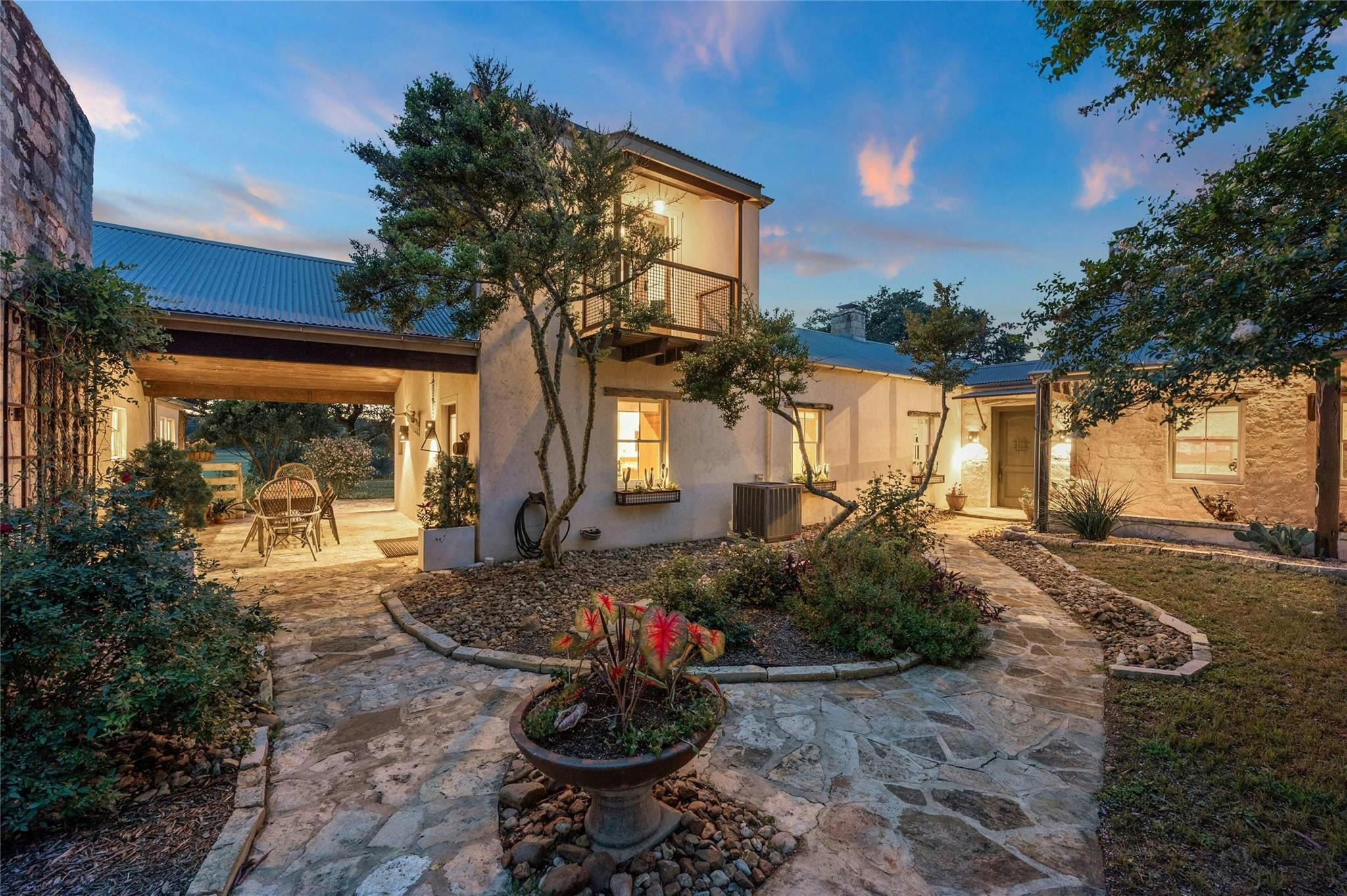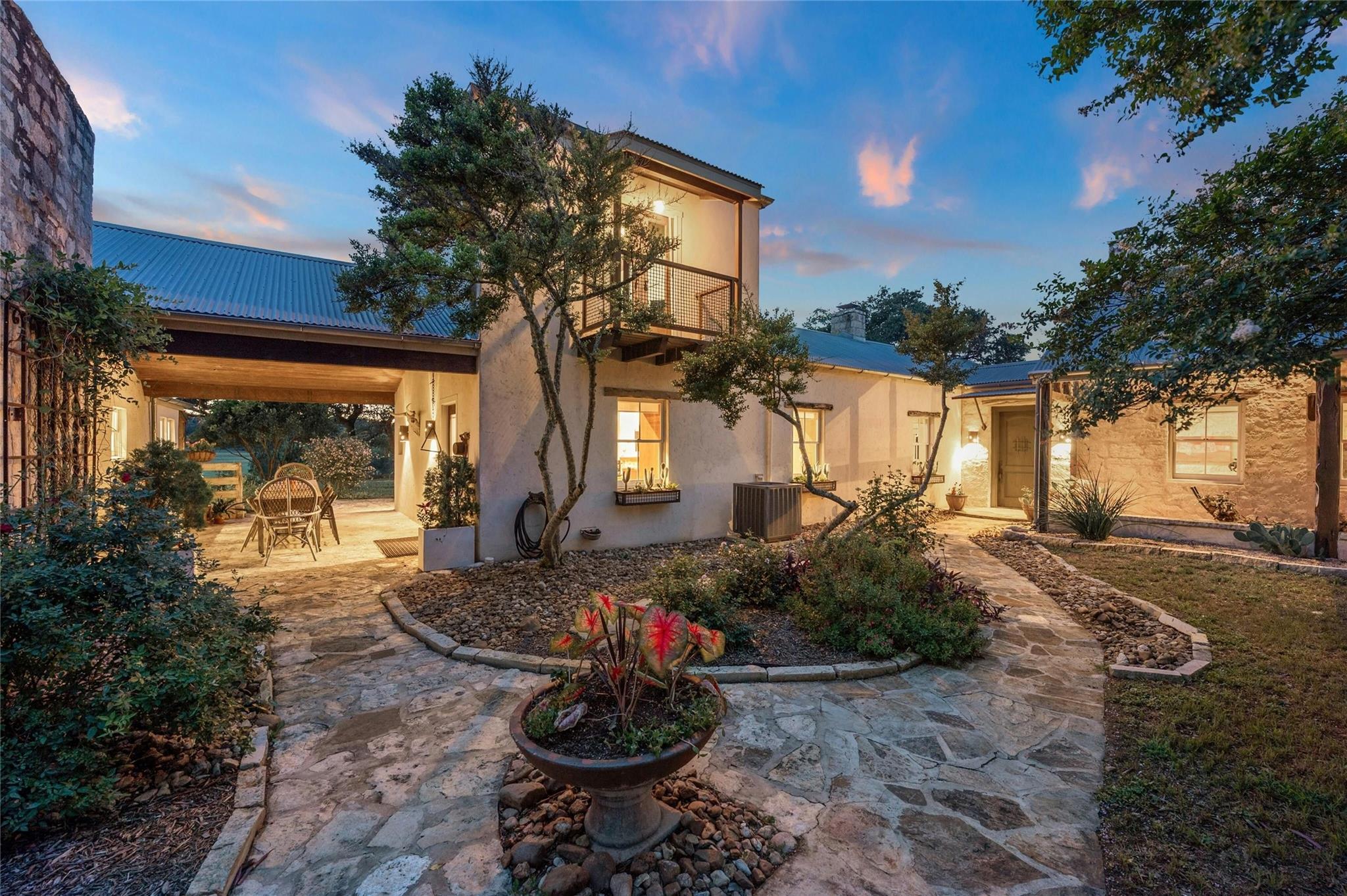Contact Us
Details
Price decrease! Home has 2 new AC units installed June 2024. This beautiful custom home, in the coveted Mystic Shores subdivision, boasts spectacular Hill Country views and a view of Canyon Lake. The home has 2583 square feet of indoor living space and over 1900 square feet of outdoor patio space and deck, all located on 2.31 acres. Dining room has large windows and the living room has gas fireplace and built in cabinetry. Kitchen is open to living and dining boasting granite countertops, larger center island, pantry, upcycled wood cabinets, and more. Private primary suite is large with dual access to the patios to enjoy the outdoors. The bathroom offers a separate shower and tub, dual sinks, walkin closet and views. The other bedrooms are on their own wing of home. 3 AC units Home has an insulated. finished 3 car garage with central air and heat. water softener, sprinkler system, whole home vacuum system. This home has been meticulously maintained. Homeowners waterfront park with lakefront access,large pool, clubhouse, tennis courts, game courts. Boat ramp nearby with RV and Boat storage available to owners.PROPERTY FEATURES
Primary Bedroom : DownStairs,Outside Access,Walk-In Closet,Ceiling Fan,Full Bath
Primary Bathroom : Tub/Shower Separate,Double Vanity,Garden Tub
Living Room Level : Main Level
Dining Room Level : Main Level
Primary Bedroom Level : Main Level
Primary Bathroom Level : Main Level
Breakfast Room Level : Main Level
Water/Sewer :Aerobic Septic,Co-op Water
Additional/Other Parking :Pad Only (Off Street)
Garage/Carport :Three Car Garage,Attached,Side Entry,Oversized
Neighborhood Amenities :Waterfront Access,Pool,Park/Playground,Sports Court,Lake/River Park,Boat Ramp
Exterior Features :Covered Patio,Sprinkler System,Double Pane Windows,Mature Trees,Screened Porch
Roof :Metal
Lot Decription : Water View,2 - 5 Acres,Mature Trees (ext feat),Sloping,Canyon Lake
Heating : Central,3+ Units
Heating Fuel : Electric
Air Conditioning : Three+ Central
Construction : Pre-Owned
Foundation : Slab
Interior Features : One Living Area,Separate Dining Room,Island Kitchen,Study/Library,Utility Room Inside,Secondary Bedroom Down,1st Floor Lvl/No Steps,Open Floor Plan,All Bedrooms Downstairs,Laundry Main Level
Kitchen Level : Main Level
Kitchen Length : 17
Kitchen Width : 14
Floor : Stained Concrete
Window Coverings: Some Remain
PROPERTY DETAILS
Street Address: STARLING PASS 352
City: Spring Branch
State: Texas
Postal Code: 78070
County: Comal
MLS Number: 1767553
Year Built: 2004
Courtesy of Coldwell Banker D'Ann Harper
City: Spring Branch
State: Texas
Postal Code: 78070
County: Comal
MLS Number: 1767553
Year Built: 2004
Courtesy of Coldwell Banker D'Ann Harper



















































 Courtesy of RE/MAX Fine Properties
Courtesy of RE/MAX Fine Properties
