MLS Name : StellarMLS.
Contact Us
Details
Discover your exclusive Hill Country oasis on 25.729 acres, a haven of luxury and tranquility. This extraordinary estate comprises four meticulously crafted houses, each with its unique charm, set against the backdrop of rolling hills. The historic main home, dating back to the 1800s, has been thoughtfully renovated. Its chef's kitchen is a culinary masterpiece, complemented by two living areas with stone fireplaces. The primary ensuite is a retreat with walk-in closets, a spa-like bathroom, a walk-in shower, and a clawfoot tub. The dream aesthetic captures the essence of Hill Country living. Connected by a breezeway, the guest quarters feature two bedrooms, two bathrooms, a galley kitchen, and a stone fireplace. The party barn house offers one bedroom, one bathroom, and an open floor plan. A recording studio/bonus house with a full bathroom caters to creative pursuits. Above the animal stables, the light-filled art studio inspires creativity. Animal lovers will appreciate the well-appointed stables, while the cowboy house, a one-bedroom studio with a kitchenette and clawfoot tub bathroom, completes the estate. Step outside to a pool and pavilion, a private retreat for relaxation. This Hill Country estate, with over $500,000 in improvements ,invites you to savor serenity, revel in luxury, and create cherished memories. Your dream ranch awaits – welcome home.PROPERTY FEATURES
Utilities :
Electricity Connected
Water Source :
Well
Sewer Source :
Septic Shared
Community Features :
Electricity Connected
Parking Features:
Additional Parking
Parking Total:
6
3
Garage Spaces
Fencing :
Barbed Wire
Exterior Features:
Balcony
Lot Features :
Farm
Patio And Porch Features :
Covered
Roof :
Metal
Property Condition :
Updated/Remodeled
Pool Features:
Cabana
Spa Features:
Gunite
Cooling:
Central Air
Heating :
Central
Construction Materials:
Masonry – All Sides
Foundation Details:
Slab
Interior Features:
Bookcases
Fireplace Features:
Family Room
Fireplaces Total :
5
Appliances :
Bar Fridge
Windows Features:
Double Pane Windows
Flooring :
Concrete
Levels :
Two
Other Structures:
Barn(s)
Special Listing Conditions:
Standard
Guest Accommodation Description:
Connected,Guest House,Main Level,Room with Private Bath,Separate Entrance,Separate Living Quarters,See Remarks
PROPERTY DETAILS
Street Address: 341 Stallion Estates DR
City: Spring Branch
State: Texas
Postal Code: 78070
County: Blanco
MLS Number: 1337019
Year Built: 2002
Courtesy of RE/MAX Fine Properties
City: Spring Branch
State: Texas
Postal Code: 78070
County: Blanco
MLS Number: 1337019
Year Built: 2002
Courtesy of RE/MAX Fine Properties
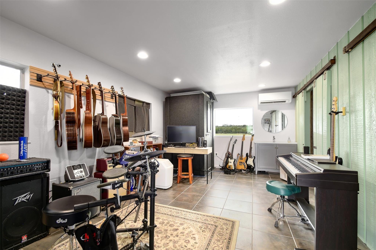
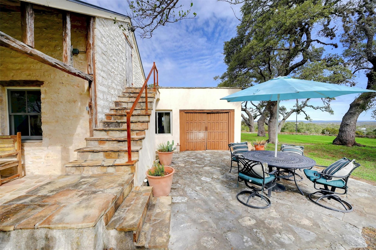
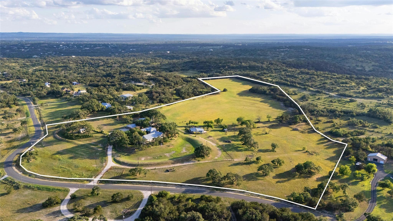
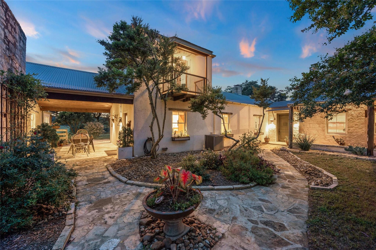
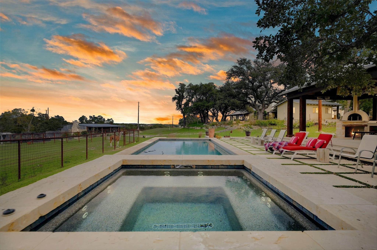
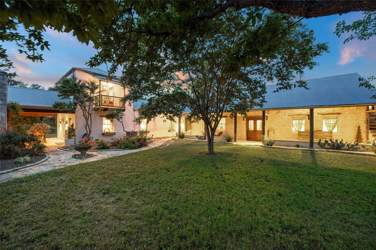
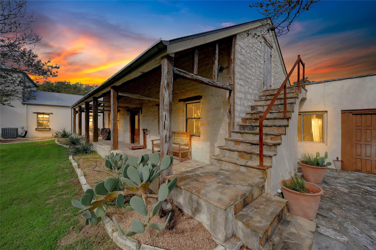
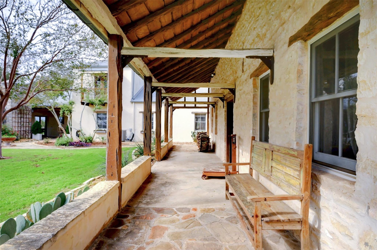
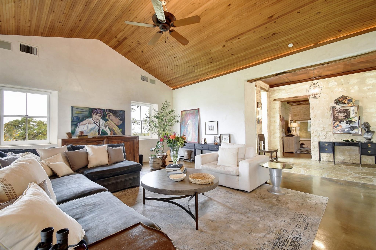
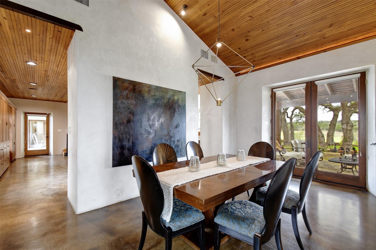
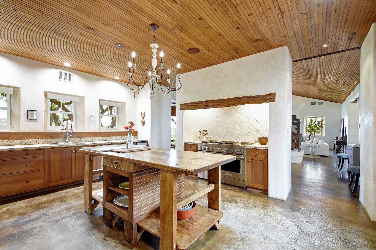
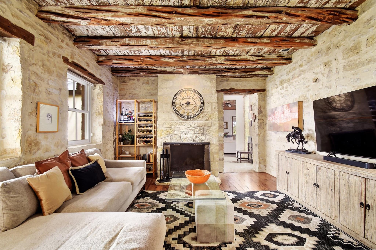
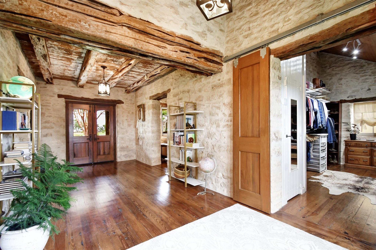
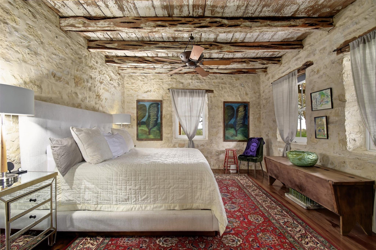
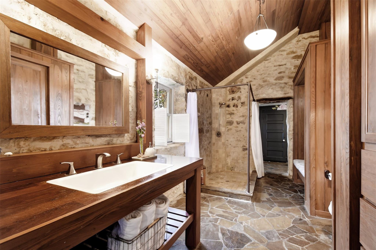
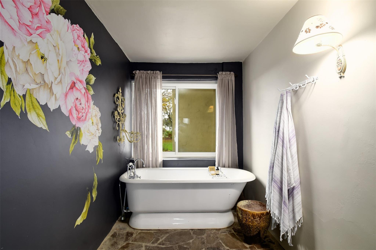
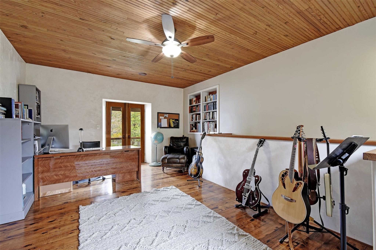
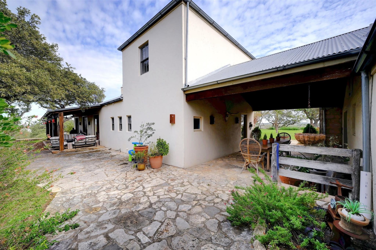
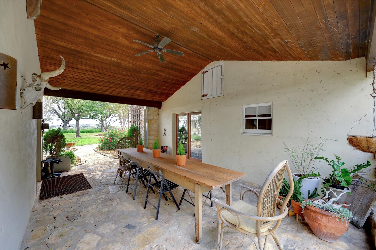
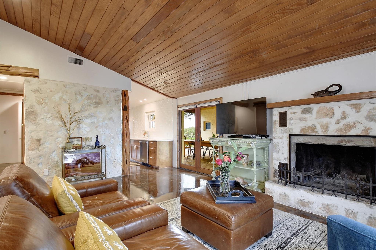
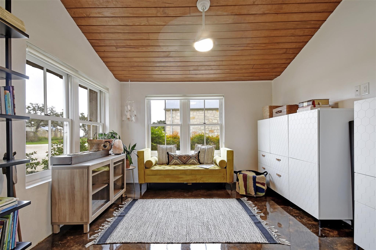
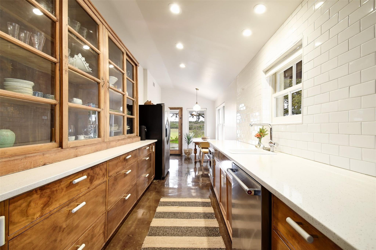
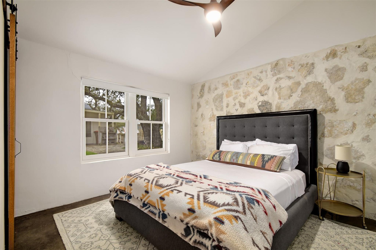
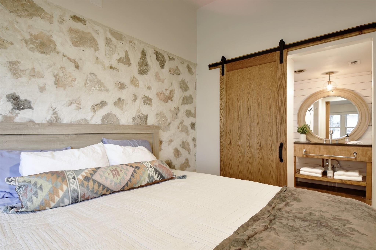
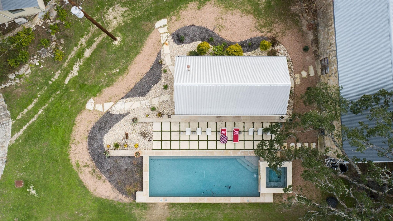
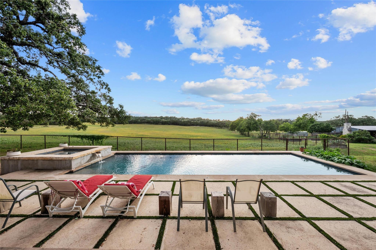
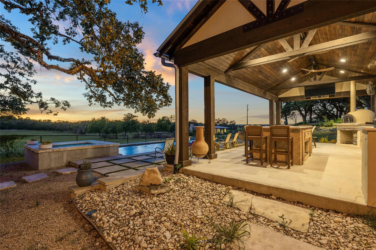
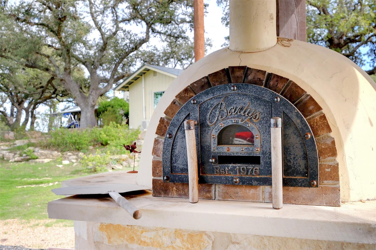
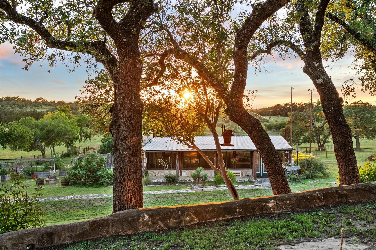
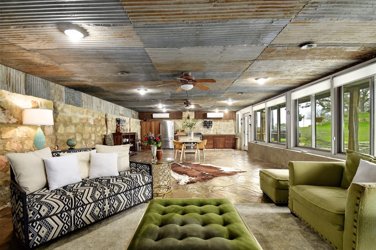
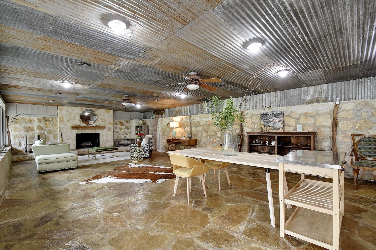
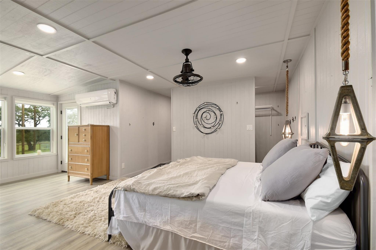
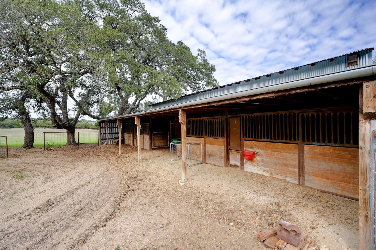
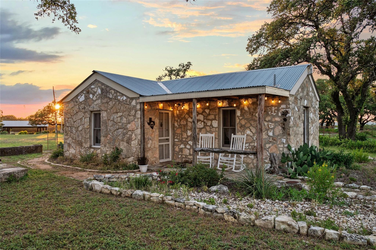
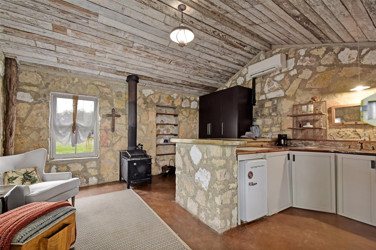
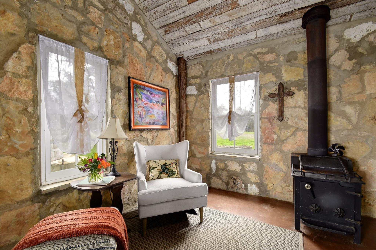
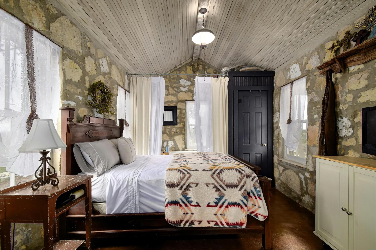
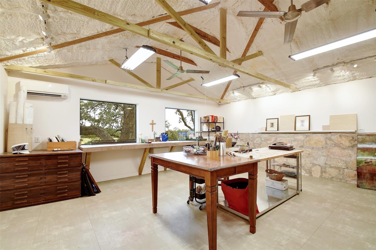

 Courtesy of RE/MAX Fine Properties
Courtesy of RE/MAX Fine Properties


