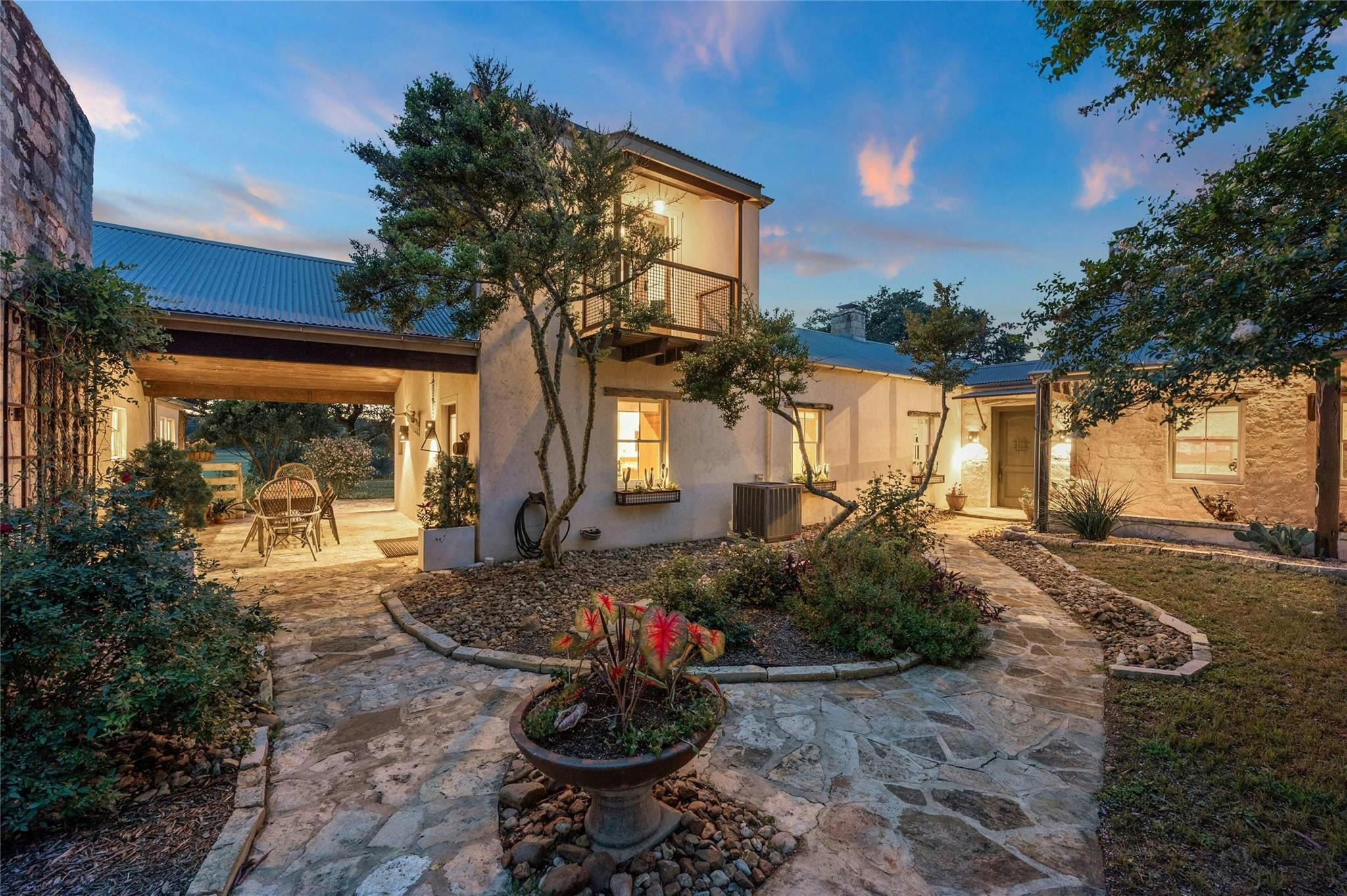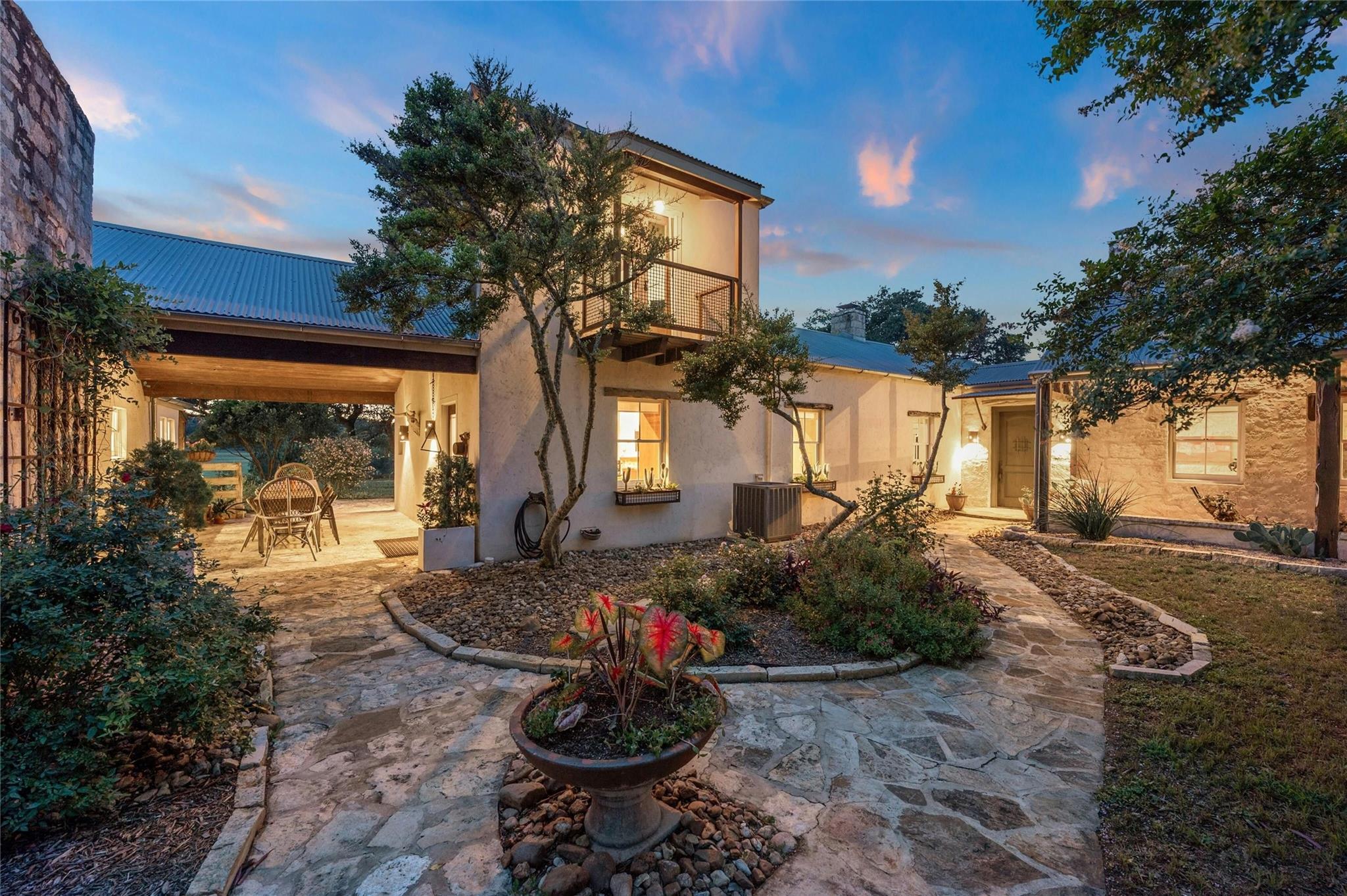Contact Us
Details
This home is a showstopper! Gorgeous custom built 3,657 sf per appraisal, 5-bedroom, 4 & 1/2 bath home on beautiful, manicured 1.213 +/- acre lot backing to 5-acre preserve! Walking distance to neighborhood's Jr Olympic pool, park/playground & basketball/pickleball court! Gated subdivision w/private property owners' waterfront park on the Guadalupe River! Very open, custom designed, functional floorplan w/downstairs Primary bedroom & secondary bedroom/guest suite! Chef's dream island kitchen w/an abundance of custom cabinetry & hard surface counter space, gas cooktop & double ovens, farmhouse sink, under cabinet lighting, walk in pantry & adjacent wine bar! Spacious family room w/lots of natural light from large windows features a stacked stone gas/propane fireplace w/logs, plus convenient electric floor plugs! Separate dining room & additional living room/flex room downstairs. Upstairs offers large game/media room (with extra attic access door), 3 bedrooms & 2 full baths, office/desk area & 1260sf/appx of upgraded 22" scratch & water-resistant luxury vinyl flooring! Master suite has outside access, vaulted ceilings, separated vanities, large walk-in closet & custom designed shower! Art niches, stacked stone accents, USB plugs, Kinetico water filtration system, home security system are just a few of the special features inside! Outside you'll enjoy the fully privacy fenced massive backyard, fruit trees, vegetable & fruit garden beds, sprinkler system, beautiful mature trees, large covered patio w/propane line & outdoor tv connections ready to hook up to. 3-car side entry garage, long concrete driveway, exterior outlets along metal roof/soffits for lights, lots of windows & so much more!PROPERTY FEATURES
Primary Bedroom : Split,DownStairs,Outside Access,Walk-In Closet,Ceiling Fan,Full Bath
Primary Bathroom : Shower Only,Separate Vanity
Family Room Level : Main Level
Dining Room Level : Main Level
Primary Bedroom Level : Main Level
Primary Bathroom Level : Main Level
Breakfast Room Level : Main Level
Other Rooms : Additional Living Room,Game Room,Other
Water/Sewer :Water System,Sewer System
Additional/Other Parking :RV/Boat Parking
Garage/Carport :Three Car Garage,Attached,Side Entry,Oversized
Neighborhood Amenities :Controlled Access,Waterfront Access,Pool,Park/Playground,Sports Court,Basketball Court,Lake/River Park,Other - See Remarks
Accessibility :2+ Access Exits,No Carpet,Level Lot,Level Drive,First Floor Bath,Full Bath/Bed on 1st Flr,First Floor Bedroom,Stall Shower
Exterior Features :Covered Patio,Privacy Fence,Sprinkler System,Double Pane Windows,Special Yard Lighting,Mature Trees
Roof :Metal
Home Faces :North
Lot Decription : On Greenbelt,County VIew,1 - 2 Acres,Mature Trees (ext feat),Level
Heating : Central,Zoned
Heating Fuel : Electric
Air Conditioning : Two Central
Construction : Pre-Owned
Foundation : Slab
Interior Features : Two Living Area,Separate Dining Room,Eat-In Kitchen,Two Eating Areas,Island Kitchen,Walk-In Pantry,Study/Library,Game Room,Utility Room Inside,Secondary Bedroom Down,1st Floor Lvl/No Steps,High Ceilings,Open Floor Plan,Pull Down Storage,High Speed Internet,Laundry Main Level,Laundry Room,Walk in Closets,Attic - Pull Down Stairs
Kitchen Level : Main Level
Kitchen Length : 15
Kitchen Width : 14
Floor : Vinyl
Window Coverings: Some Remain
PROPERTY DETAILS
Street Address: RAYNER RANCH BLVD 522
City: Spring Branch
State: Texas
Postal Code: 78070
County: Comal
MLS Number: 1764618
Year Built: 2018
Courtesy of All City San Antonio Registered Series
City: Spring Branch
State: Texas
Postal Code: 78070
County: Comal
MLS Number: 1764618
Year Built: 2018
Courtesy of All City San Antonio Registered Series






































 Courtesy of RE/MAX Fine Properties
Courtesy of RE/MAX Fine Properties
