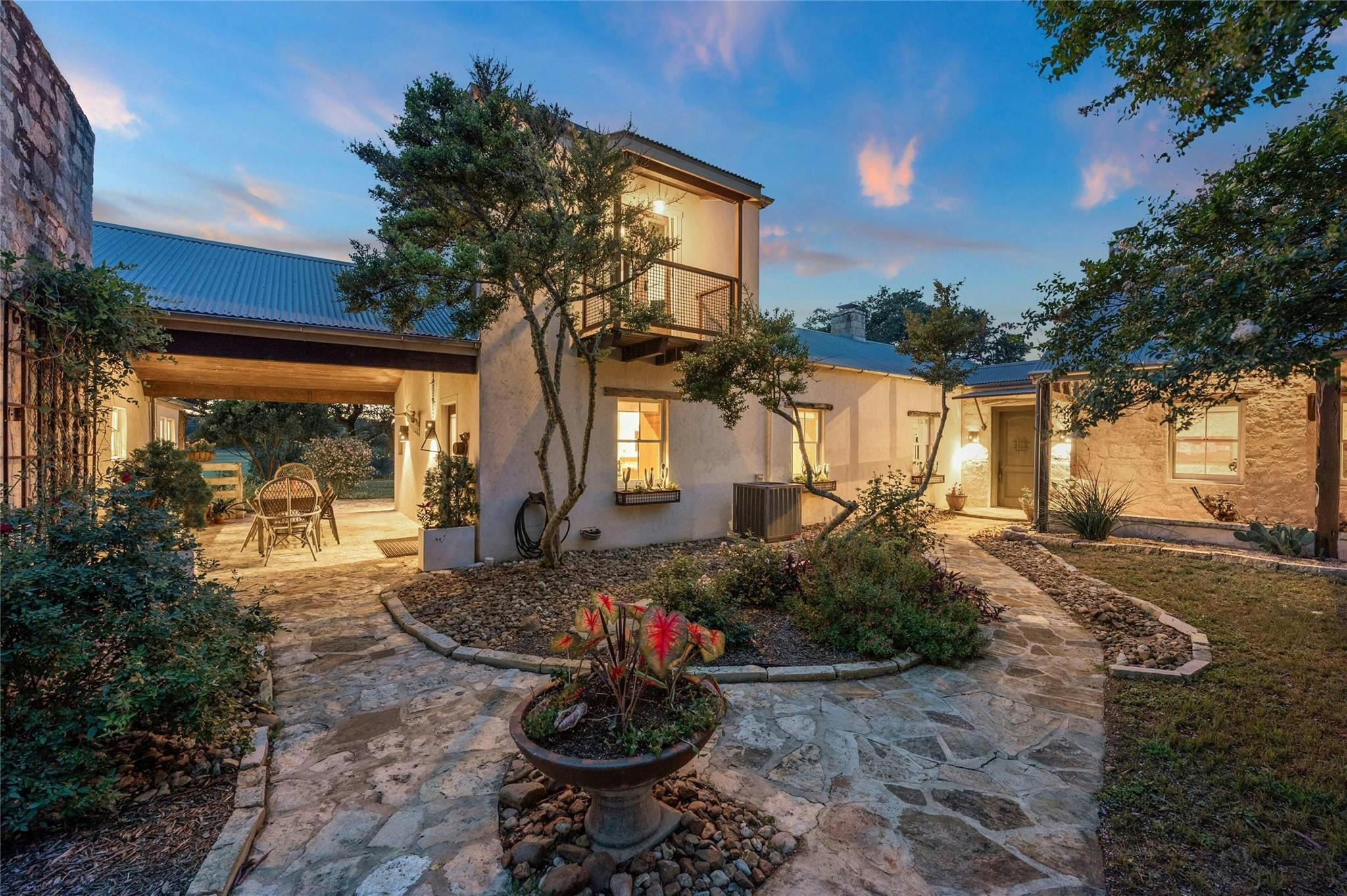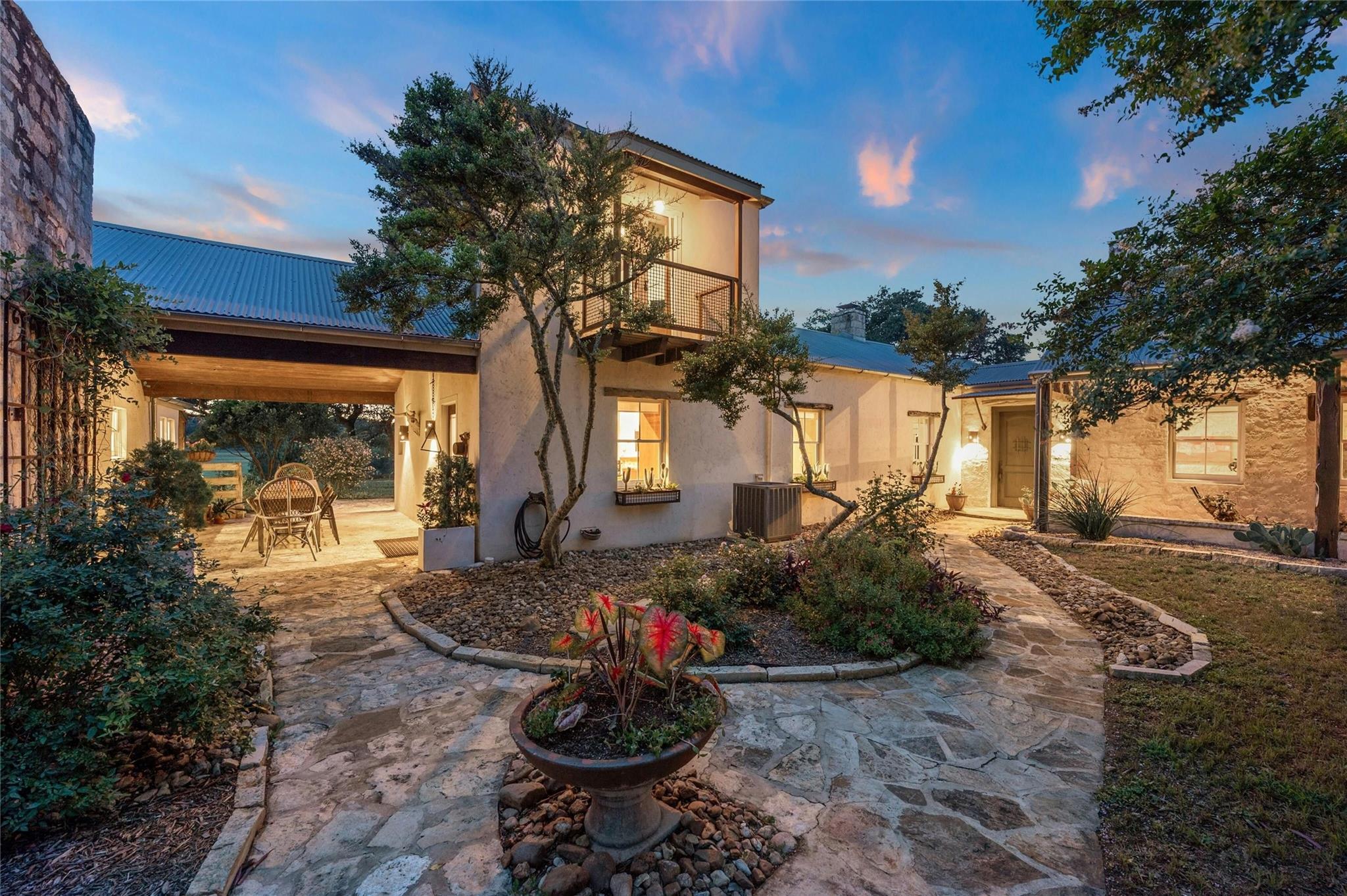Contact Us
Details
Welcome to Casa Milagro, your dream oasis, where extensive professional landscaping featuring 18 elegant palm trees enhances the beauty of this Spanish Tuscan-style home. Nestled with breathtaking views of Canyon Lake and the Guadalupe River, this residence is perfect for those who appreciate the finer side of lake living. As you arrive, a long driveway lined with palms leads you to a spacious circular drive, creating an inviting entrance. Inside, enjoy seamless access to the stunning pool area through any of the 10 sets of French doors, equipped with invisible screens that blend comfort with elegance. The plantation shutters throughout the home offer both privacy and style. Experience the ultimate in outdoor entertainment with an impressive hard-wired sound system that spans the interior and exterior. Relax under the shade of three static window awnings and five retractable Sunsetter awnings, while two manual sun shades provide additional comfort. The outdoor space is designed for leisure and enjoyment, featuring two poolside TVs, a swim-up bar, and two beach entries and tanning ledges that make your pool experience truly exceptional. With poolside speakers and over 1,300 square feet of covered patio, you'll have ample room for gatherings. The gated and beautifully landscaped courtyard adds to the charm, while the epoxy garage floor and built-in ceiling storage enhance functionality. A 50 AMP RV plug outside the garage accommodates all your outdoor adventures. Indulge in entertainment with five TVs throughout the house and a sophisticated wine grotto for your collection. Relax at the neighborhood lakefront park, and just outside the neighborhood is boat-ramp 23, which provides easy access to water activities, making this the perfect location for lake enthusiasts. This incredible entertainment house combines luxury, comfort, and picturesque views, creating a lifestyle you won't want to miss. Experience the best of lake living today!PROPERTY FEATURES
Primary Bedroom : DownStairs,Walk-In Closet,Ceiling Fan,Full Bath
Primary Bathroom : Shower Only,Separate Vanity,Double Vanity
Living Room Level : Main Level
Primary Bedroom Level : Main Level
Primary Bathroom Level : Main Level
Other Rooms : Courtyard,Covered Patio,Foyer,Laundry,Office,Porch
Water/Sewer :Septic,Aerobic Septic
Additional/Other Parking :Circular Drive,RV/Boat Parking
Garage/Carport :Three Car Garage,Golf Cart,Oversized
Neighborhood Amenities :Controlled Access,Waterfront Access,Pool,Tennis,Clubhouse,Park/Playground,Jogging Trails,BBQ/Grill,Basketball Court,Volleyball Court,Lake/River Park
Accessibility :Ext Door Opening 36"+,Doors-Pocket,Doors-Swing-In,Grab Bars in Bathroom(s),No Steps Down,No Stairs,First Floor Bath,First Floor Bedroom
Exterior Features :Covered Patio,Bar-B-Que Pit/Grill,Gas Grill,Wrought Iron Fence,Sprinkler System,Solar Screens,Special Yard Lighting,Mature Trees,Outdoor Kitchen
Roof :Tile
Home Faces :East,South
Pool/Spa Features: In Ground Pool,Other
Lot Decription : Bluff View,County VIew,Water View,1 - 2 Acres,Wooded,Mature Trees (ext feat),Canyon Lake,Guadalupe River
Heating : Central,2 Units
Heating Fuel : Electric,Propane Owned
Air Conditioning : Two Central
Construction : Pre-Owned
Foundation : Slab
Interior Features : Liv/Din Combo,Two Eating Areas,Island Kitchen,Breakfast Bar,Walk-In Pantry,Study/Library,1st Floor Lvl/No Steps,High Ceilings,Open Floor Plan,Cable TV Available,High Speed Internet,All Bedrooms Downstairs,Laundry Main Level,Laundry Room,Walk in Closets,Attic - Access only,Attic - Finished,Attic - Partially Finished,Attic - Partially Floored
Kitchen Level : Main Level
Kitchen Length : 20
Kitchen Width : 17
Floor : Carpeting,Stone
Window Coverings: All Remain
Green Features : Drought Tolerant Plants,Low Flow Fixture,Rain/Freeze Sensors
Other Structures : RV/Boat Storage
PROPERTY DETAILS
Street Address: PUZZLE PASS 228
City: Spring Branch
State: Texas
Postal Code: 78070
County: Comal
MLS Number: 1813101
Year Built: 2013
Courtesy of Smart Group, REALTORS
City: Spring Branch
State: Texas
Postal Code: 78070
County: Comal
MLS Number: 1813101
Year Built: 2013
Courtesy of Smart Group, REALTORS



















































 Courtesy of RE/MAX Fine Properties
Courtesy of RE/MAX Fine Properties
