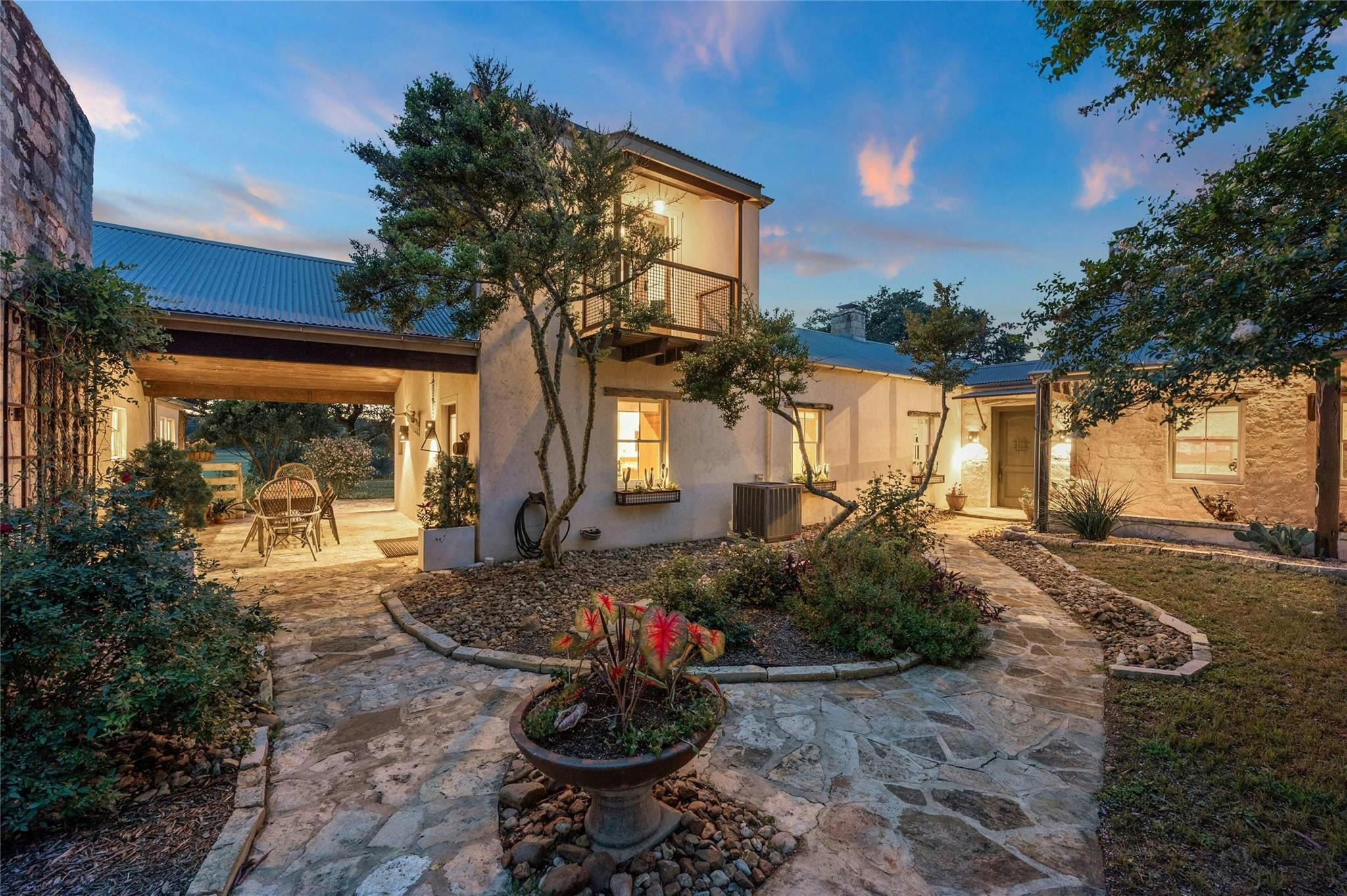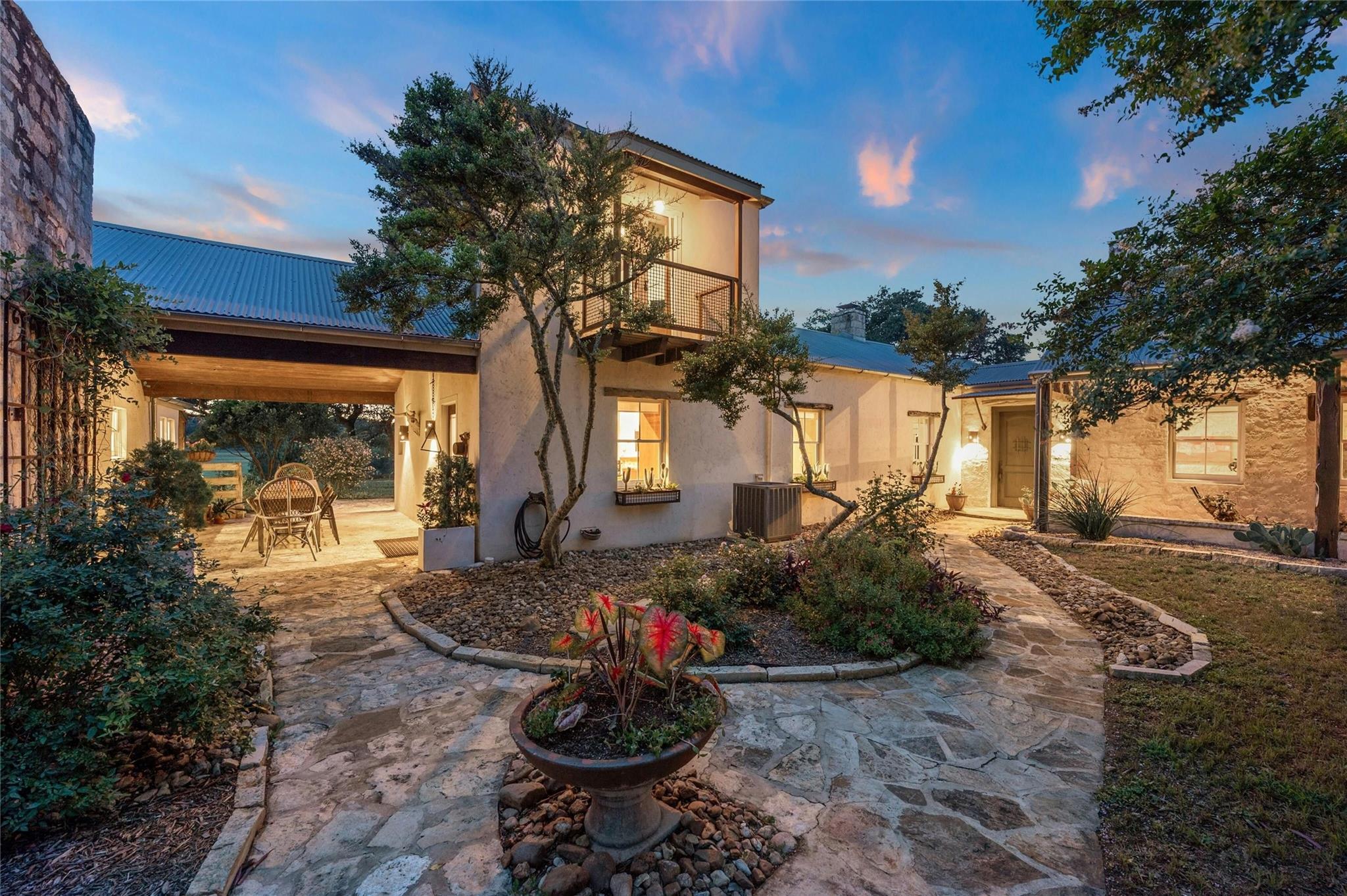Contact Us
Details
Welcome home to 555 Mystic Parkway, nestled in the highly sought after subdivision of Mystic Shores in Spring Branch. Exquisite craftsmanship in this Journey Homes one story contemporary on a 2 acre tree studded lot and offering a beautiful 4 bedroom, 3.5 bath, 2 car garage and 3099 square feet. The drama begins with a 8' solid wood/glass door setting the stage for the custom details that await a discerning home owner. Bright and airy space is illuminated by thoughtfully placed windows, custom modern lighting throughout and high ceilings making the open concept living even more spacious. A double door entry to the private study greets you upon entering the foyer. Entertainers dream in the open living, kitchen, and dining space with visuals of your guests from every angle. The beautiful stone fireplace creates the ambience in the living area which opens to a view of the kitchen and dining space. The chef's kitchen boasts SS GE appliance package, huge island workspace, breakfast bar, gas cooking, SS refrigerator, walk in pantry, soft close custom cabinetry, and deep sink. The dining area allows for a large seating area, contemporary chandelier, extra banquet of cabinetry and serving station, and back yard views. The split primary retreat offers bay windows with a view of the majestic trees and a spa bath with huge walk in shower and soaker garden tub. The piece de resistance is the luxurious custom built walk in closet, a must see! A second ensuite guest room w/high end bath finishes, 2 additional guest rooms w/shared full bath and a private half bath for visiting guests completes the floor plan. Well....almost. This one story smart layout offers a large game room with tongue in groove wood accented raised tray ceiling treatment and wall to wall windows to views of the back yard. Enjoy evenings out on the expansive deck AND create your own oasis in the over one acre tree dotted back yard and lovely green space with the perfect pool setting. Mystic Shores is a 7,000 acre lake front community with a 140 acre reserve and a 26 acre waterfront park with pool, tennis courts, basketball, BBQ area and so much more. This Journey Homes property is built with integrity and designed for the most discerning buyer. "Built For What Comes Next".PROPERTY FEATURES
Primary Bedroom : Sitting Room,Walk-In Closet,Ceiling Fan
Primary Bathroom : Tub/Shower Separate,Separate Vanity,Garden Tub
Living Room Level : Main Level
Dining Room Level : Main Level
Primary Bedroom Level : Main Level
Primary Bathroom Level : Main Level
Water/Sewer :Water System
Garage/Carport :Two Car Garage
Neighborhood Amenities :Pool,Tennis,Park/Playground,Jogging Trails,Sports Court,BBQ/Grill,Basketball Court,Volleyball Court,Lake/River Park
Roof :Composition
Heating : Central
Heating Fuel : Electric
Air Conditioning : Two Central
Construction : Pre-Owned
Foundation : Slab
Interior Features : One Living Area,Island Kitchen,Walk-In Pantry,Study/Library,Game Room,Utility Room Inside,High Ceilings,Open Floor Plan,Cable TV Available,High Speed Internet,Laundry Room,Walk in Closets
Kitchen Level : Main Level
Kitchen Length : 11
Kitchen Width : 15
Floor : Carpeting,Ceramic Tile,Wood
Window Coverings: None Remain
PROPERTY DETAILS
Street Address: MYSTIC PKWY 555
City: Spring Branch
State: Texas
Postal Code: 78070
County: Comal
MLS Number: 1721344
Year Built: 2020
Courtesy of JB Goodwin, REALTORS
City: Spring Branch
State: Texas
Postal Code: 78070
County: Comal
MLS Number: 1721344
Year Built: 2020
Courtesy of JB Goodwin, REALTORS















































 Courtesy of RE/MAX Fine Properties
Courtesy of RE/MAX Fine Properties
