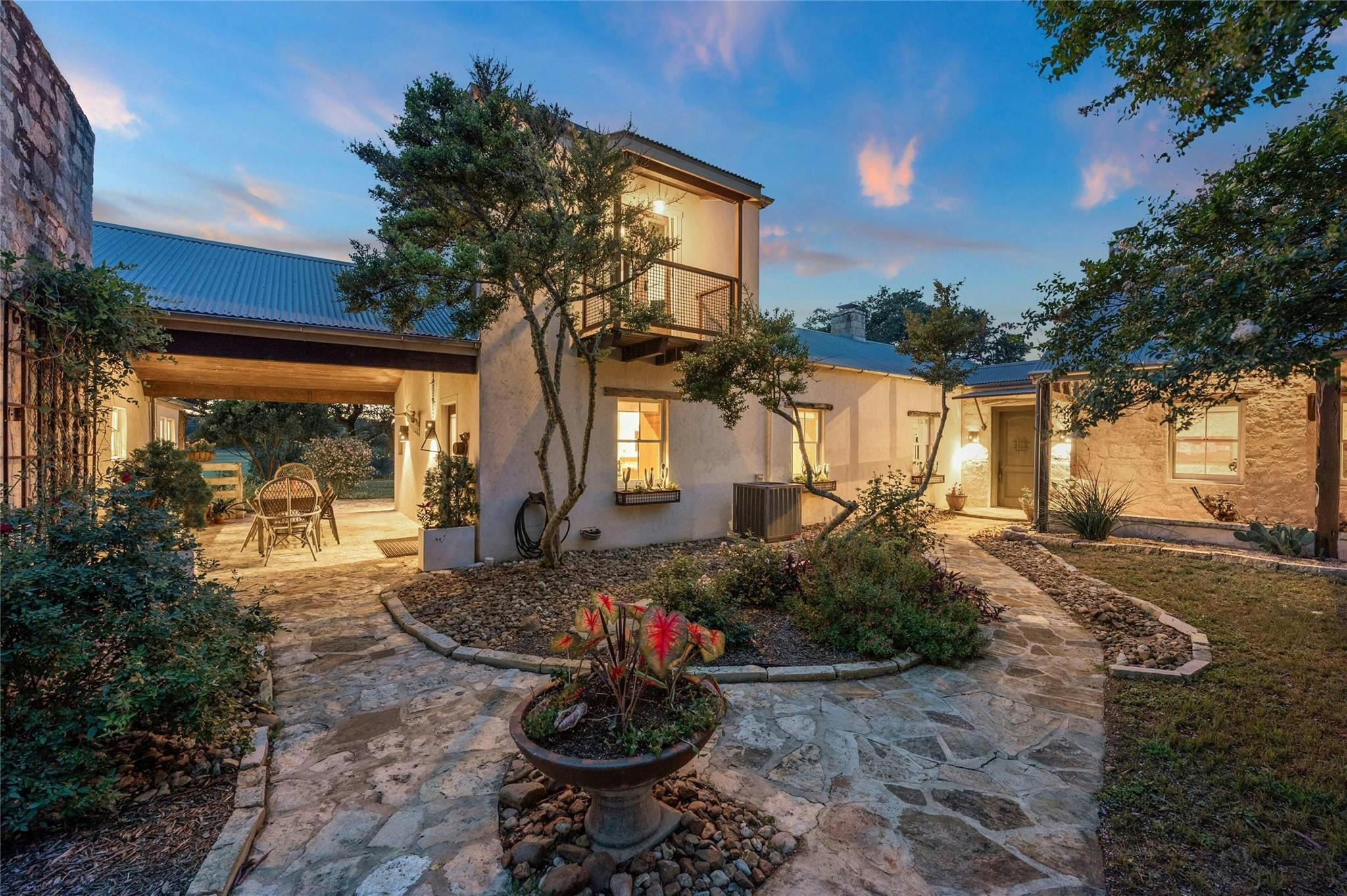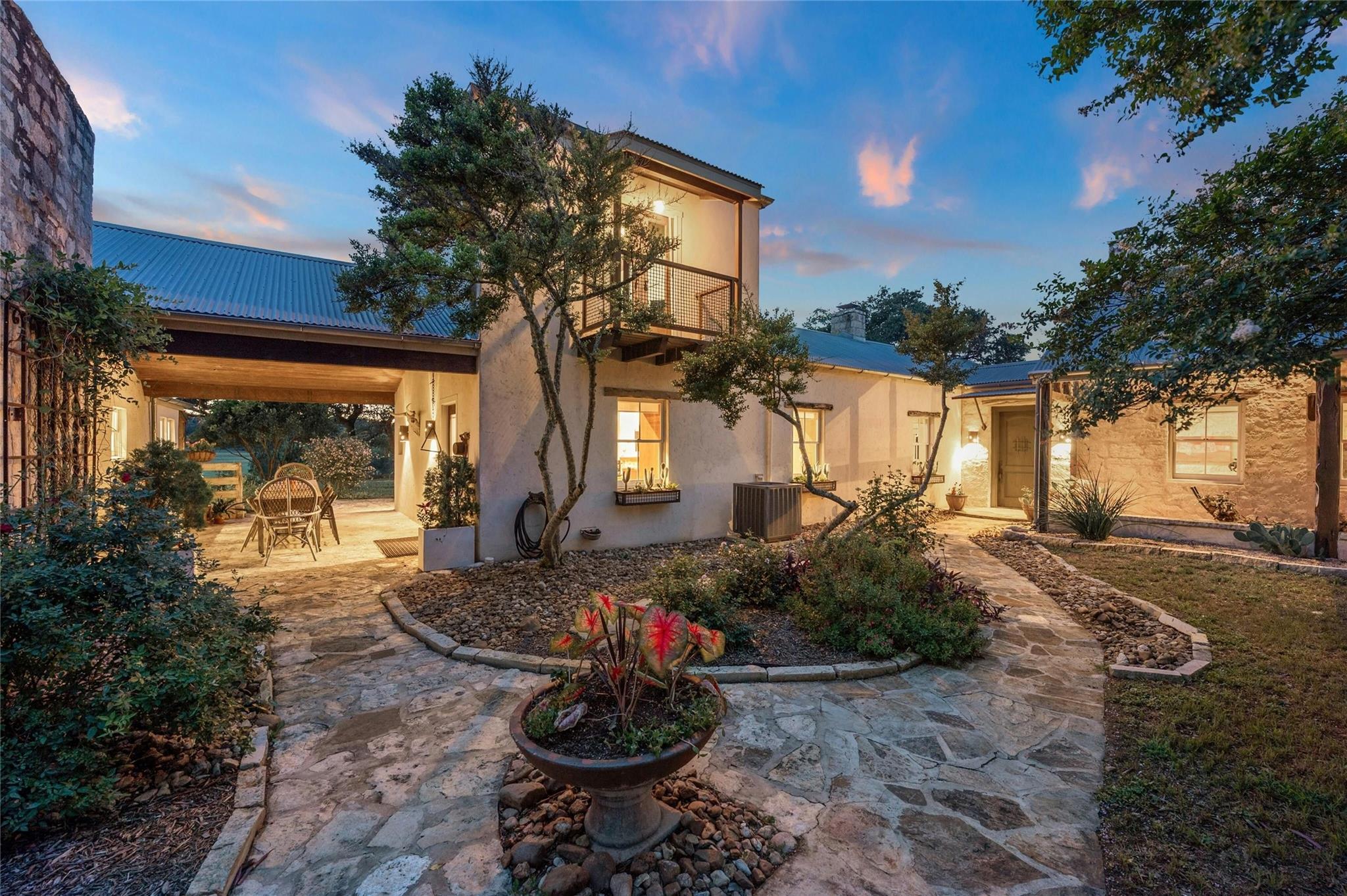Contact Us
Details
Welcome to 215 Charon Point, where incredible lake views and Texas Hill Country beauty come together in the prestigious Mystic Shores subdivision! Set on a sprawling 1.69-acre lot, this single-story home offers breathtaking Canyon Lake views from the back patio and throughout the home's rear-facing windows. Inside, you'll find elegant hardwood floors, an abundance of natural light, and a spacious open-concept layout. The living room is a showstopper with a floor-to-ceiling stone fireplace and built-in shelving, while the gourmet kitchen features alder wood cabinets, built-in appliances, and a large center island with a breakfast bar. French doors lead to a quiet study with plantation shutters, perfect for a home office. The spacious primary suite captures lake views and includes a double vanity, walk-in shower, and extra cabinetry for storage. Secondary bedrooms share a Jack and Jill bathroom, and a fourth bedroom doubles as a flex room with access to the covered patio, ideal for additional living space. The well-equipped laundry room includes a utility sink, ample cabinetry with wine storage, and generous counter space. Outdoors, the covered patio invites relaxation, offering ample room for seating and dining against a backdrop of stunning lake and hill country views, shaded by large oak trees. The oversized 3-car garage (36x25) easily accommodates a Texas-sized truck and is also eager to accommodate a hobby or additional tools or toys. The stairs to the attic is a feature that should not be overlooked! This staircase provides safe access to additional storage above the large garage. Located on the north side of Canyon Lake, Mystic Shores residents enjoy exclusive lake access, including boat ramps, lakefront parks, two community pools, sports courts, community boat and RV storage, and scenic nature preserves with walking and biking trails. Don't miss your chance to make this lake-view paradise your home!PROPERTY FEATURES
Primary Bedroom : Walk-In Closet
Primary Bathroom : Shower Only,Separate Vanity,Double Vanity
Living Room Level : Main Level
Dining Room Level : Main Level
Primary Bedroom Level : Main Level
Primary Bathroom Level : Main Level
Breakfast Room Level : Main Level
Water/Sewer :Water System,Septic
Additional/Other Parking :Open
Garage/Carport :Three Car Garage,Attached,Oversized
Neighborhood Amenities :Waterfront Access,Pool,Tennis,Clubhouse,Park/Playground,Jogging Trails,Sports Court,Bike Trails,BBQ/Grill,Basketball Court,Volleyball Court,Lake/River Park,Boat Ramp,Boat Dock
Accessibility :No Steps Down,Level Drive,No Stairs,First Floor Bath,Full Bath/Bed on 1st Flr,First Floor Bedroom
Exterior Features :Patio Slab,Covered Patio,Double Pane Windows,Has Gutters,Mature Trees
Roof :Composition
Home Faces :West
Lot Decription : Water View,1 - 2 Acres,Partially Wooded,Mature Trees (ext feat),Gently Rolling
Heating : Central
Heating Fuel : Electric
Air Conditioning : One Central
Construction : Pre-Owned
Foundation : Slab
Interior Features : Two Living Area,Liv/Din Combo,Separate Dining Room,Eat-In Kitchen,Two Eating Areas,Island Kitchen,Breakfast Bar,Study/Library,Utility Room Inside,1st Floor Lvl/No Steps,Open Floor Plan,Laundry Main Level,Laundry Room,Walk in Closets,Attic - Partially Finished,Attic - Partially Floored,Attic - Permanent Stairs
Kitchen Level : Main Level
Kitchen Length : 15
Kitchen Width : 16
Floor : Carpeting,Ceramic Tile,Wood
Window Coverings: All Remain
PROPERTY DETAILS
Street Address: Charon Pt 215
City: Spring Branch
State: Texas
Postal Code: 78070
County: Comal
MLS Number: 1821936
Year Built: 2016
Courtesy of Keller Williams Realty
City: Spring Branch
State: Texas
Postal Code: 78070
County: Comal
MLS Number: 1821936
Year Built: 2016
Courtesy of Keller Williams Realty









































 Courtesy of RE/MAX Fine Properties
Courtesy of RE/MAX Fine Properties
