Contact Us
Details
Total SF: 14,700 SF Office/Showroom: 4,800 SF Warehouse: 7,500 Structured Mezzanine: 2,400 SF Clear Height: 24' Loading: One (1) Exterior Dock Well/Ramp Two (2) 16'x16' Automatic Grade Level Doors Gas Forced Heaters Radiant Heaters Grate Drains LED Lighting Compressed Air Lines Throughout Free Span Spacing Skylights in the Warehouse Power: 600 amps 480/277 V 3-Phase 4-Wire 750 Amps 208/120 V 3-Phase 4-Wire 9,000 SF of Yard 3" Water Line 14 parking stalls Two (2) Compressor Sheds Exhaust Vents Dust Collector Vent/Air Circulation Year Built: 2001/2009 Acreage: 0.81 Acres Zoning: Flex Access: Access off 300 West With Quick Access to I-15, I-80 and 201 Interstate.PROPERTY FEATURES
Utilities : 120/208 V 3 Phase 4 Wire,480 V 3 Phase
Accessibility Features: Accessible Doors
Exterior Features: Paved Parking,Storage,Warehouse
Property Condition : Blt./Standing
Current Use : Industrial
Commercial, Industrial
Zoning Description: LT-IND
Cooling: Yes.
Cooling: Central Air
Heating: Yes.
Heating : Forced Air
Horse on Property: Yes.
Construction Status : Blt./Standing
Flooring : Concrete
PROPERTY DETAILS
Street Address: 342 W GREGSON AVE
City: South Salt Lake
State: Utah
Postal Code: 84115
County: Salt Lake
MLS Number: 2072015
Year Built: 2001
Courtesy of LEGEND PARTNERS ll, LLC
City: South Salt Lake
State: Utah
Postal Code: 84115
County: Salt Lake
MLS Number: 2072015
Year Built: 2001
Courtesy of LEGEND PARTNERS ll, LLC
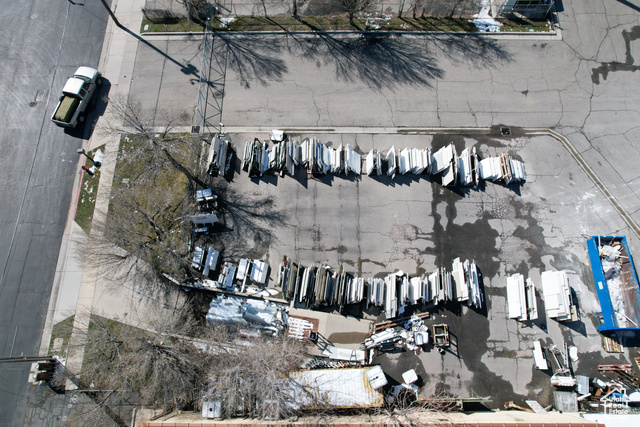
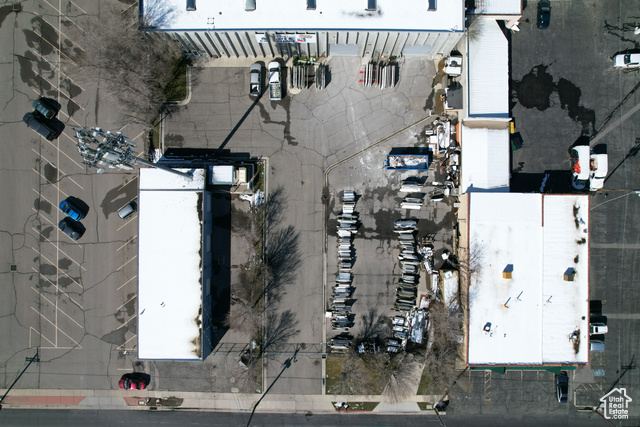
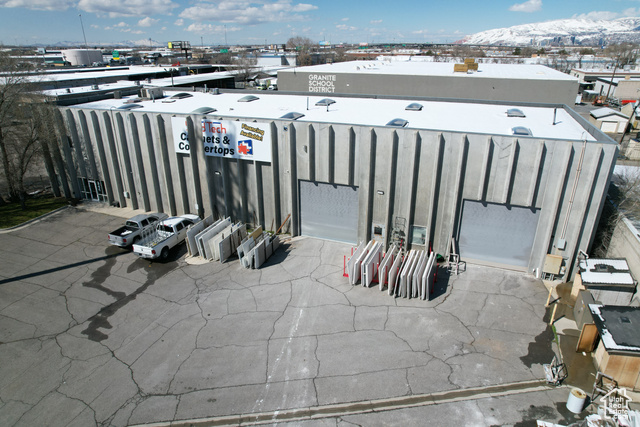
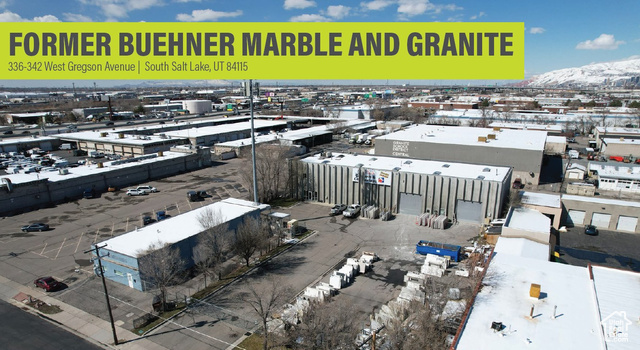
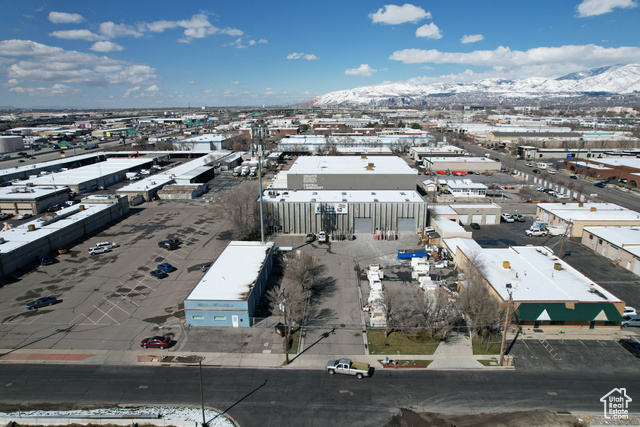

 Courtesy of CBRE Inc.
Courtesy of CBRE Inc.


