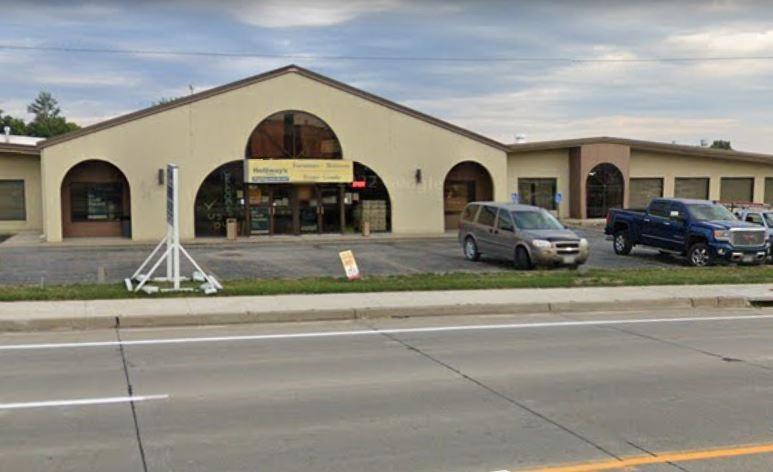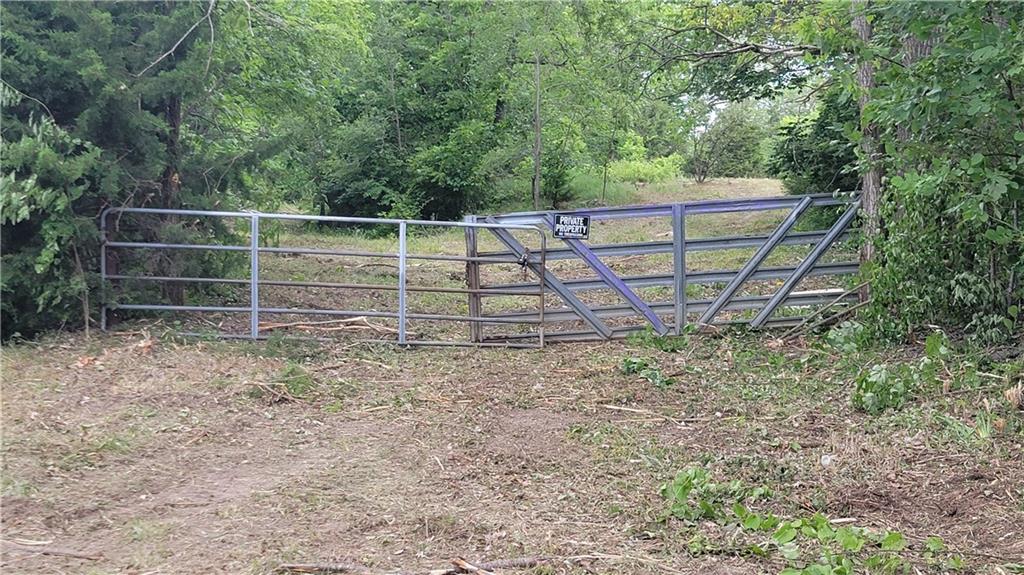Contact Us
Details
Welcome to an entertainer’s paradise! This all-brick & stone reverse 1.5 story home is nestled on a breathtaking 38+ acre estate that promises endless enjoyment & relaxation. As you approach, you'll be greeted by a gated drive & a grand entrance that sets the tone for the luxury that awaits. The 120x40 outbuilding is a true showstopper. Heated & cooled, it features 5 bays & finished loft w/bar & poker room-Truly a Man Cave to behold! Step outside to discover a phenomenal outdoor living space. Enjoy alfresco dining w/an outdoor kitchen, gather around the bar top table, or take a refreshing dip in the pool complete w/slide. The property also boasts an exceptional 7-acre lake, 2 ponds & ample space for countless outdoor activities. Inside, you'll find a traditional yet elegant layout perfect for family living. The formal dining area leads to a chef's kitchen outfitted w/custom cabinetry, built-in appliances, gas cooktop & a generously sized walk-in pantry. The large island is perfect for casual meals. The informal dining room, w/a custom-built table, offers lovely views of the rolling property. The main great room provides an expansive space for your furniture, complete w/stone fireplace & room for a piano. The primary suite is a retreat featuring French doors, a cozy fireplace & a luxurious en-suite w/dual sink vanity, Jacuzzi tub, spacious walk-in shower, & dreamy walk-in closet. A 2nd full suite on the main floor w/its own walk-in closet & bathroom, is ideal for guests. Descend to the lower level & be wowed by additional living/recreational spaces. There’s room for a shuffleboard & pool table, full bar, 3 bedrooms, a versatile craft room that can easily be converted into a 5th bedroom, & an exercise room. The suspended garage houses a full movie theater complete w/reclining seats for your movie nights & additional unfinished storage or storm shelter behind the theater. This property is a dream come true for those who love to entertain & enjoy a lavish lifestyle.PROPERTY FEATURES
Water Source :
Public
Sewer System :
Septic Tank
Parking Features :
Garage On Property : Yes.
Garage Spaces:
3
Lot Features :
Acreage
Roof :
Composition
Architectural Style :
Traditional
Age Description :
11-15 Years
Heating :
Natural Gas
Cooling :
Electric
Construction Materials :
Brick & Frame
Interior Features :
Ceiling Fan(s)
Fireplace Features :
Family Room
Fireplaces Total :
4
Laundry Features :
Laundry Room
Dining Area Features :
Eat-In Kitchen,Formal,Hearth Room
Basement Description :
Basement BR
Flooring :
Carpet
Floor Plan Features :
Ranch,Reverse 1.5 Story
Above Grade Finished Area :
4280
S.F
PROPERTY DETAILS
Street Address: 14504 WHB Road
City: Smithville
State: Missouri
Postal Code: 64089
County: Clay
MLS Number: 2508510
Year Built: 2012
Courtesy of Keller Williams KC North
City: Smithville
State: Missouri
Postal Code: 64089
County: Clay
MLS Number: 2508510
Year Built: 2012
Courtesy of Keller Williams KC North
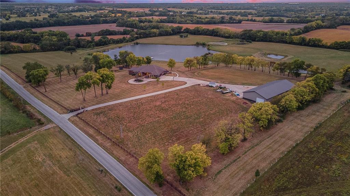
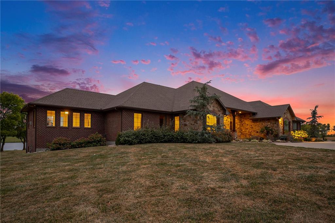
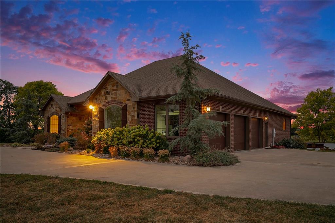
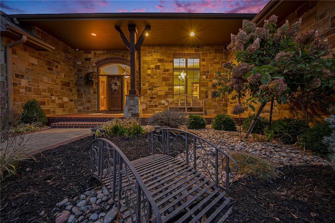
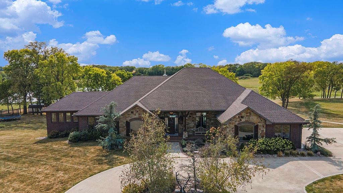
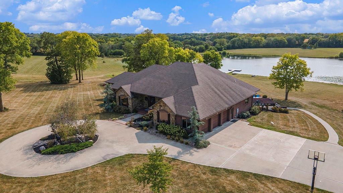
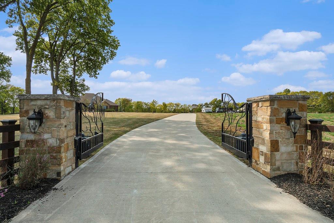
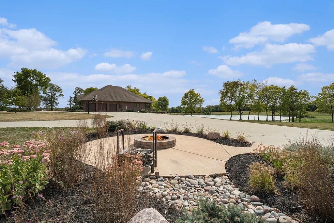
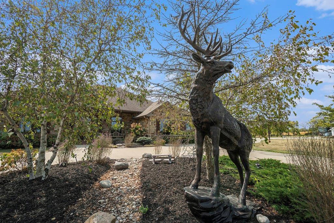
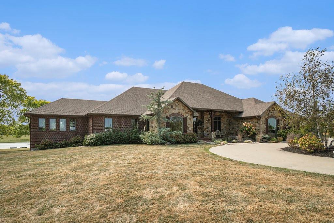
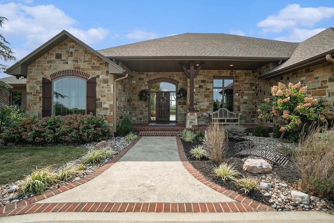
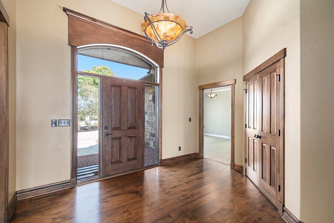
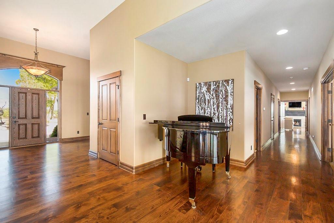
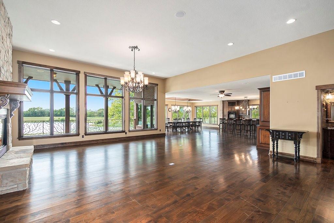
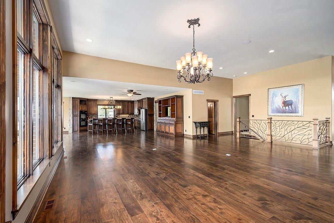
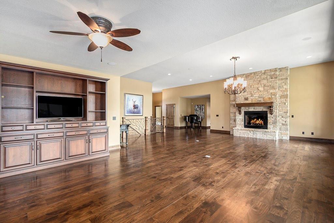
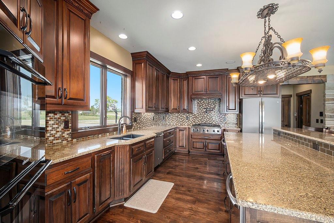
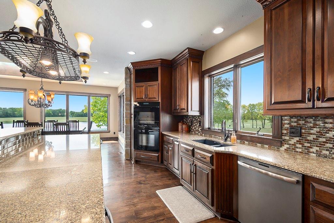
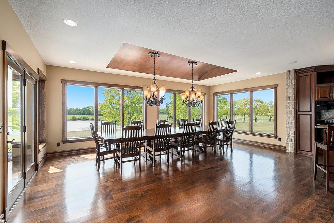
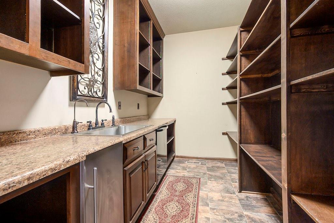
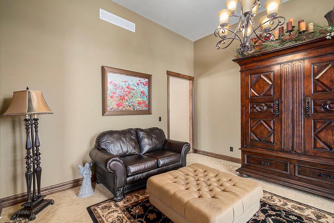
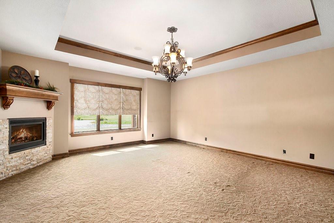
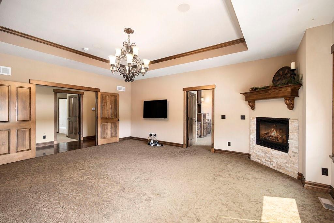
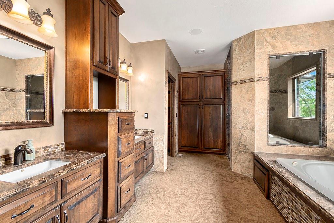
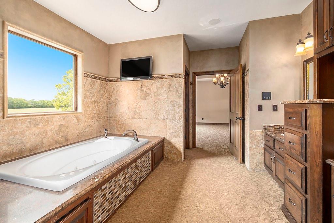
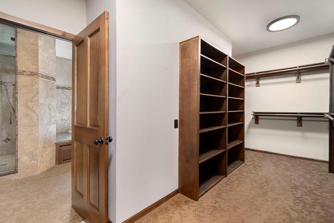
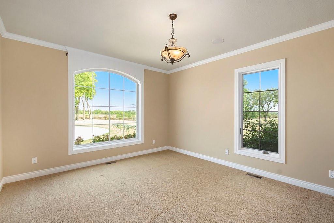
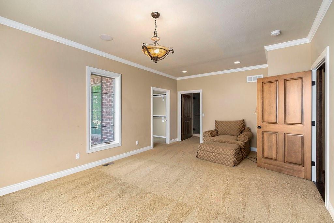
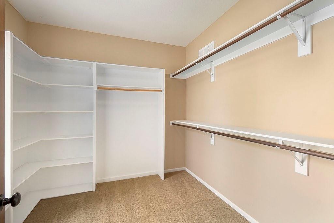
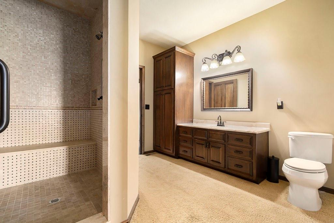
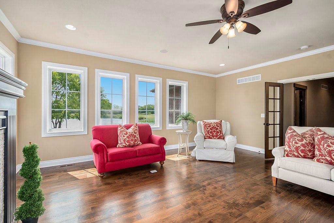
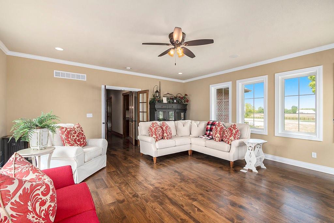
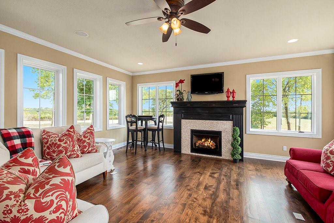
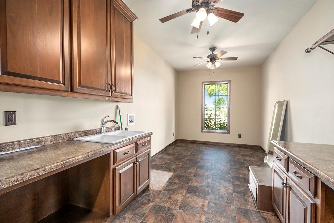
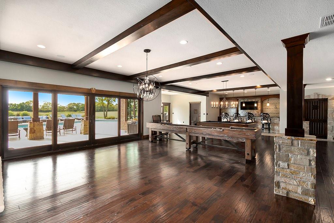
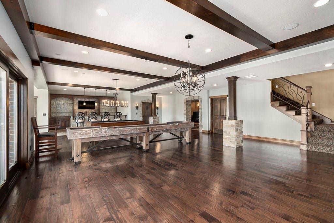
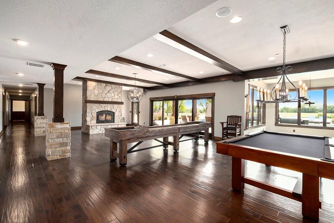
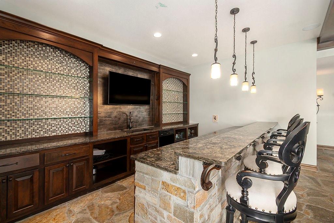
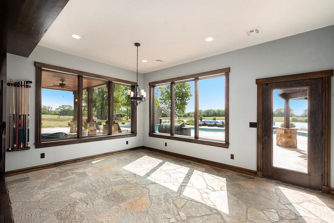
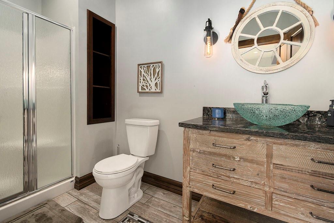
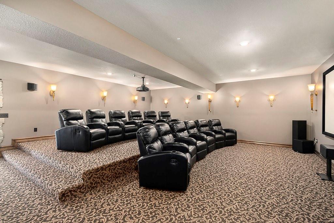
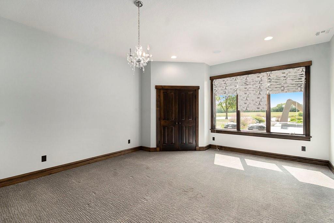
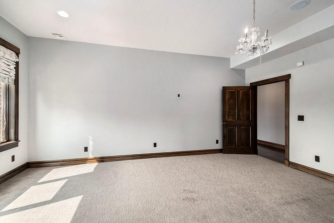
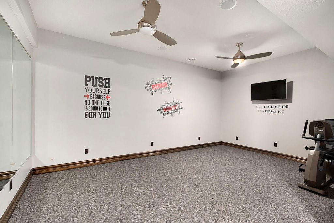
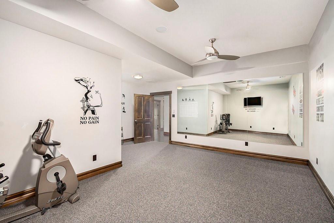
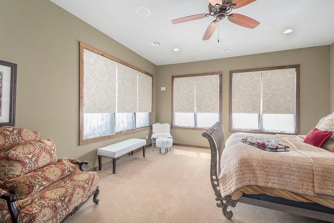
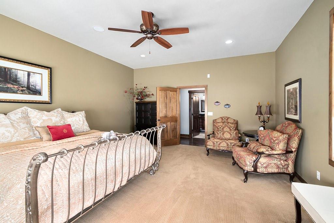
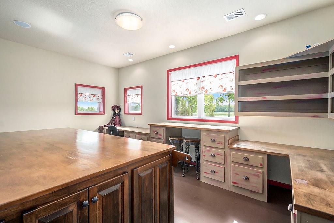
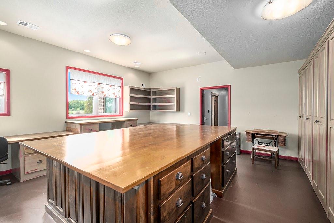
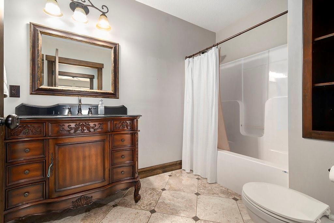
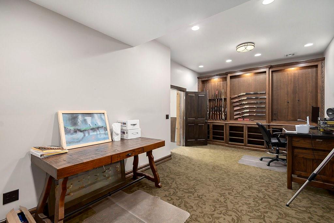
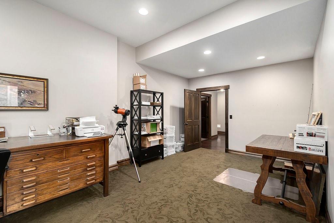
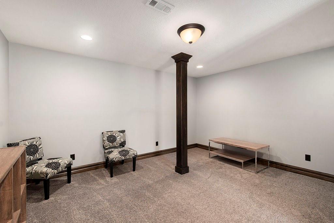
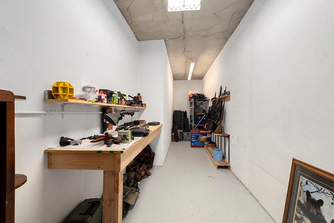
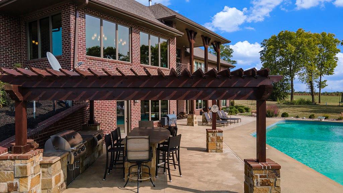
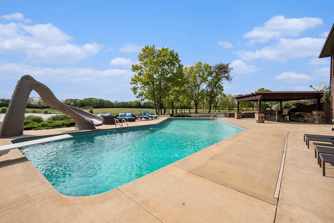
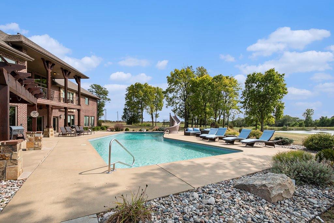
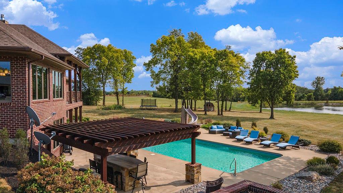
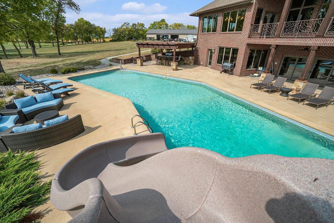
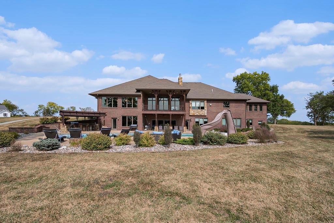
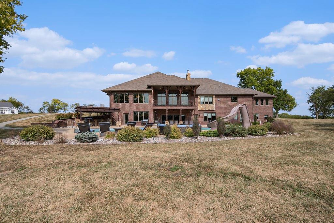
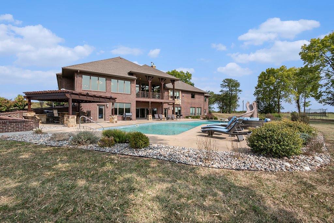
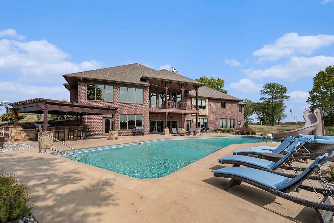
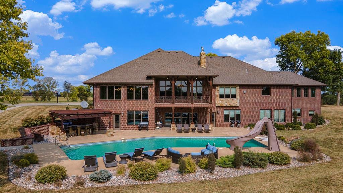
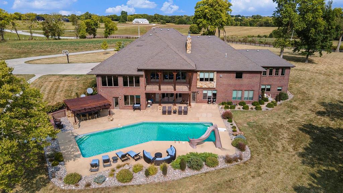
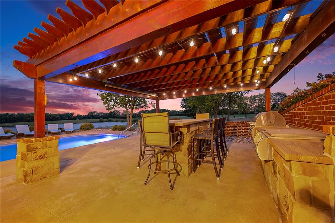
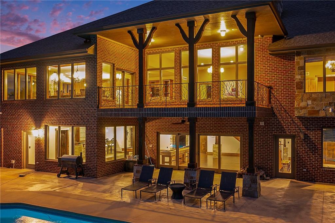
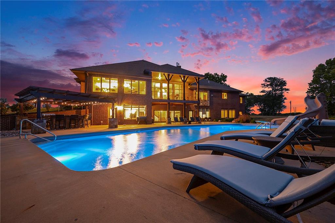
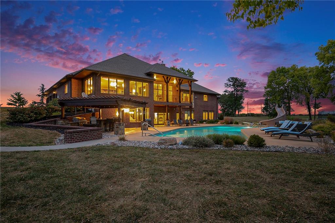
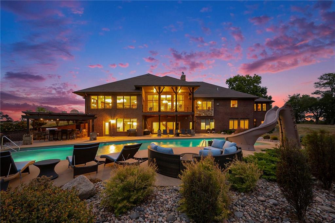
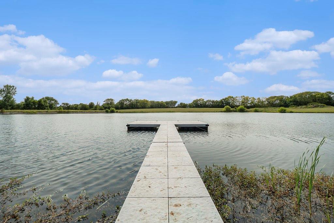
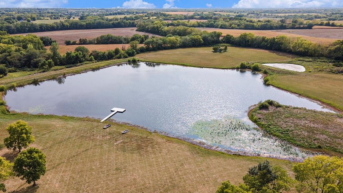
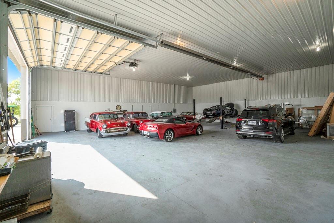
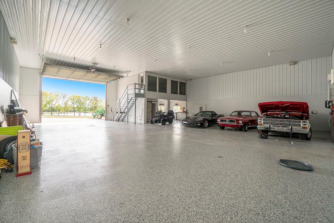
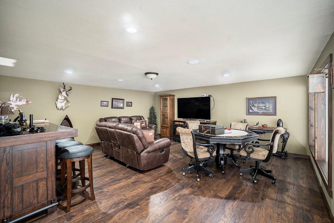
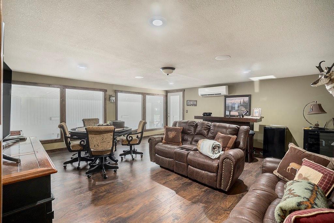
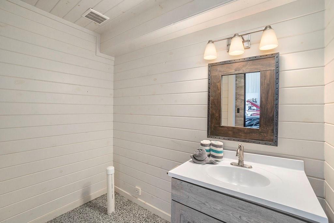
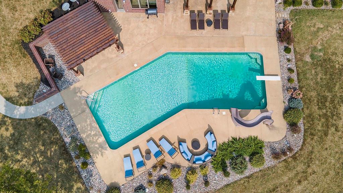
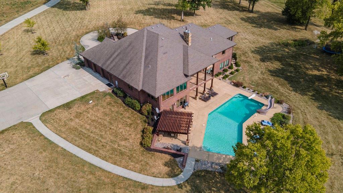
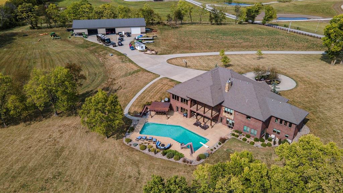
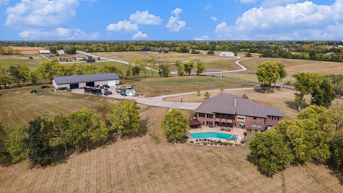
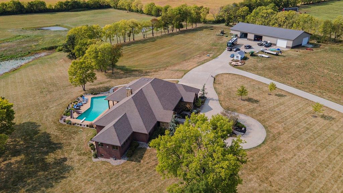
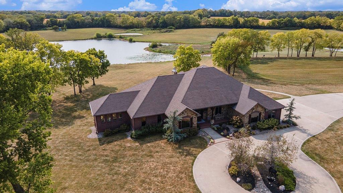
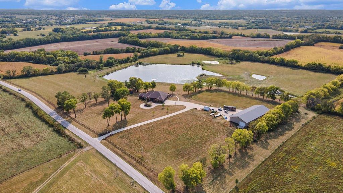
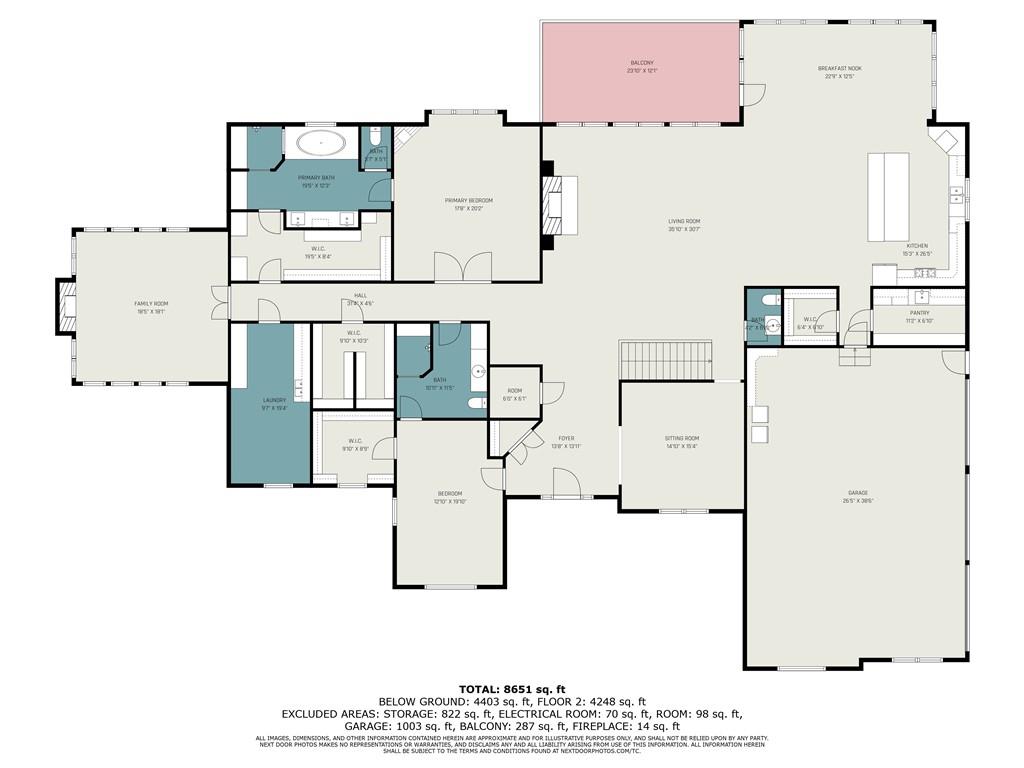
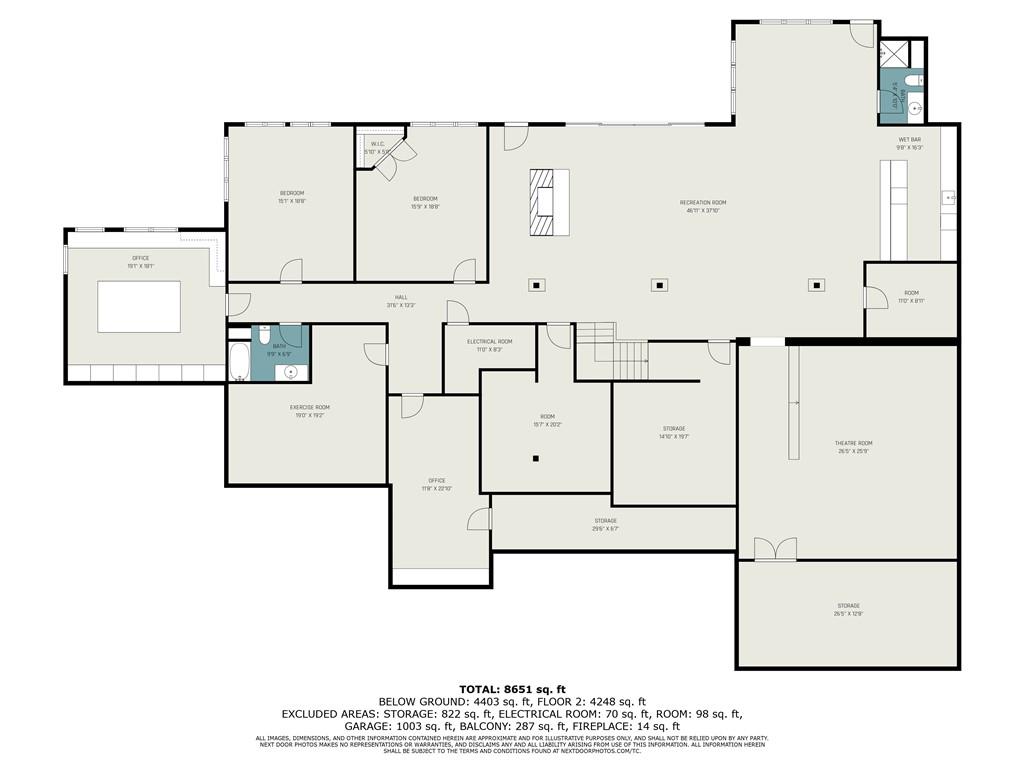
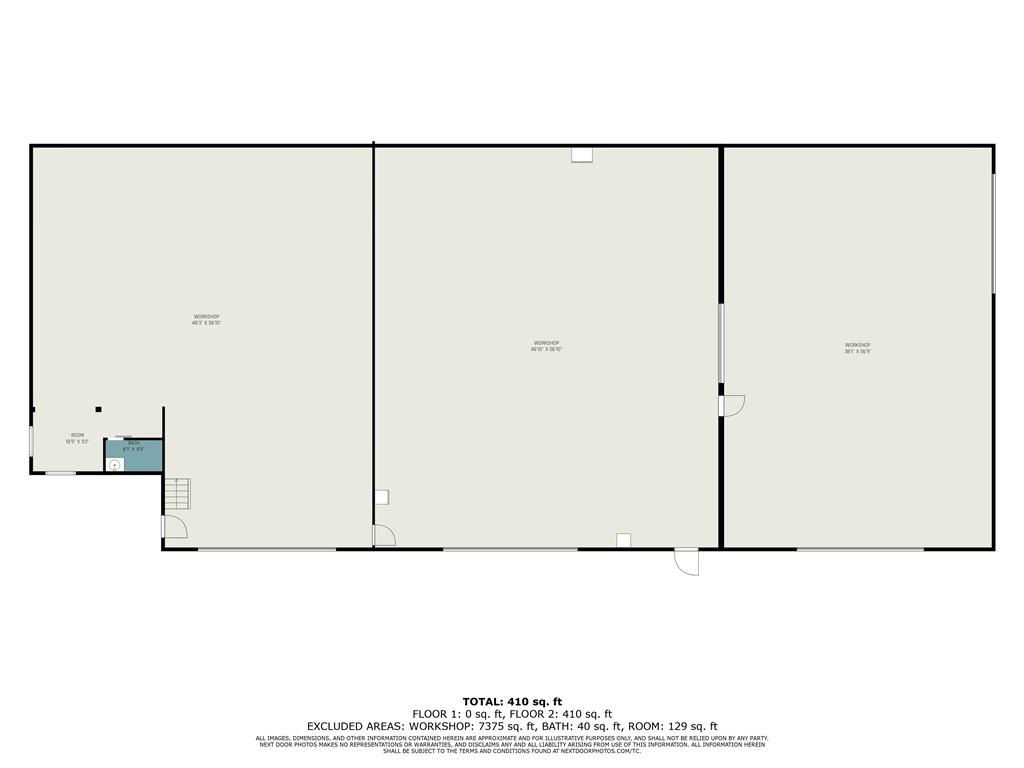
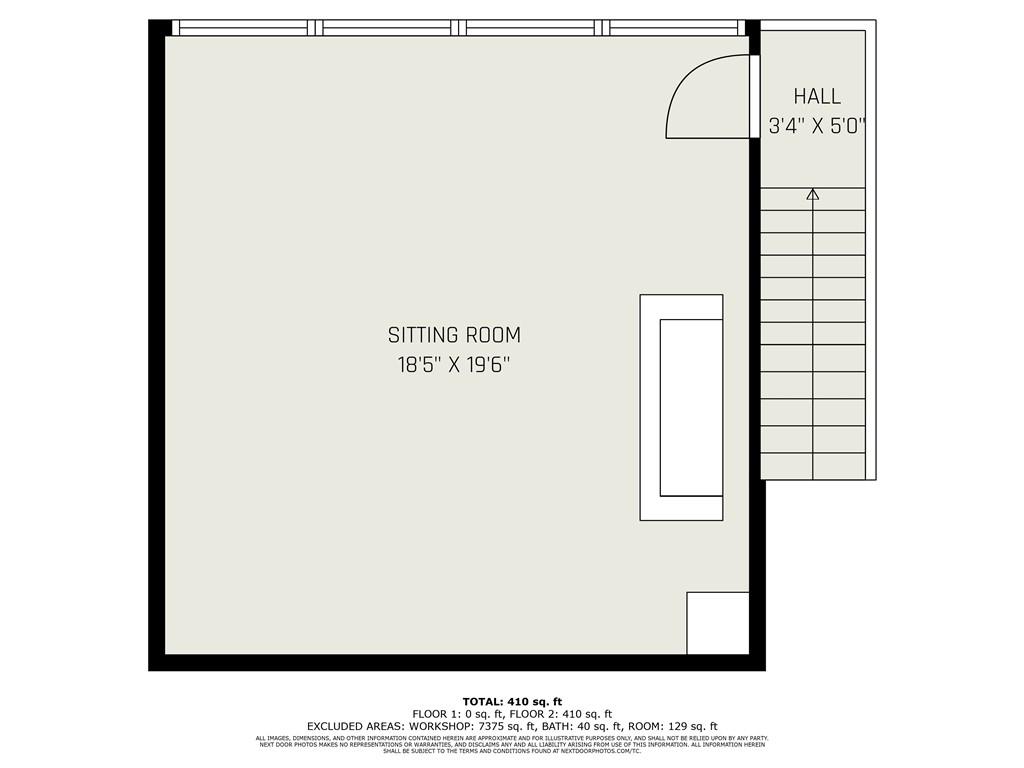
 Courtesy of Keller Williams KC North
Courtesy of Keller Williams KC North