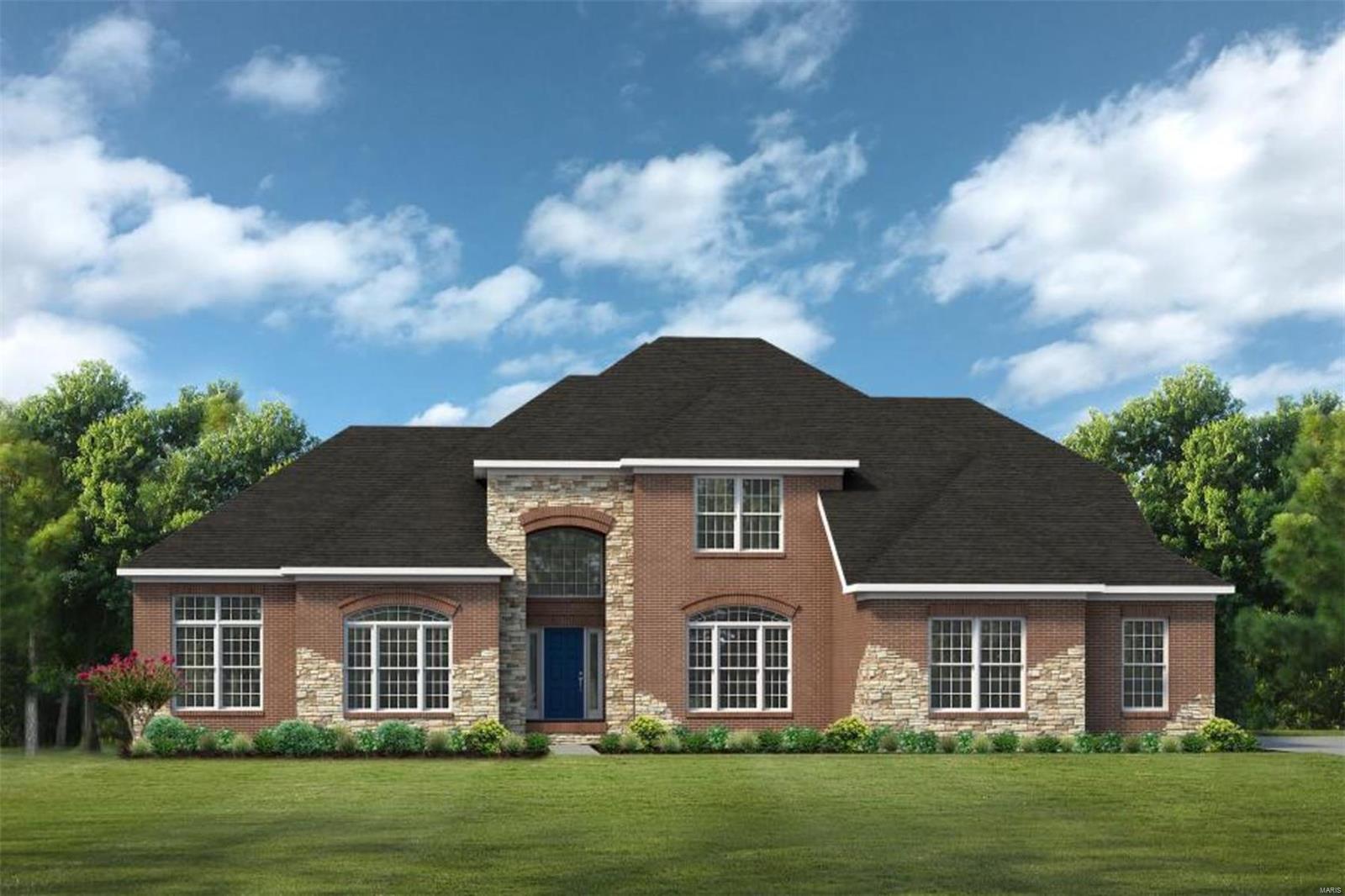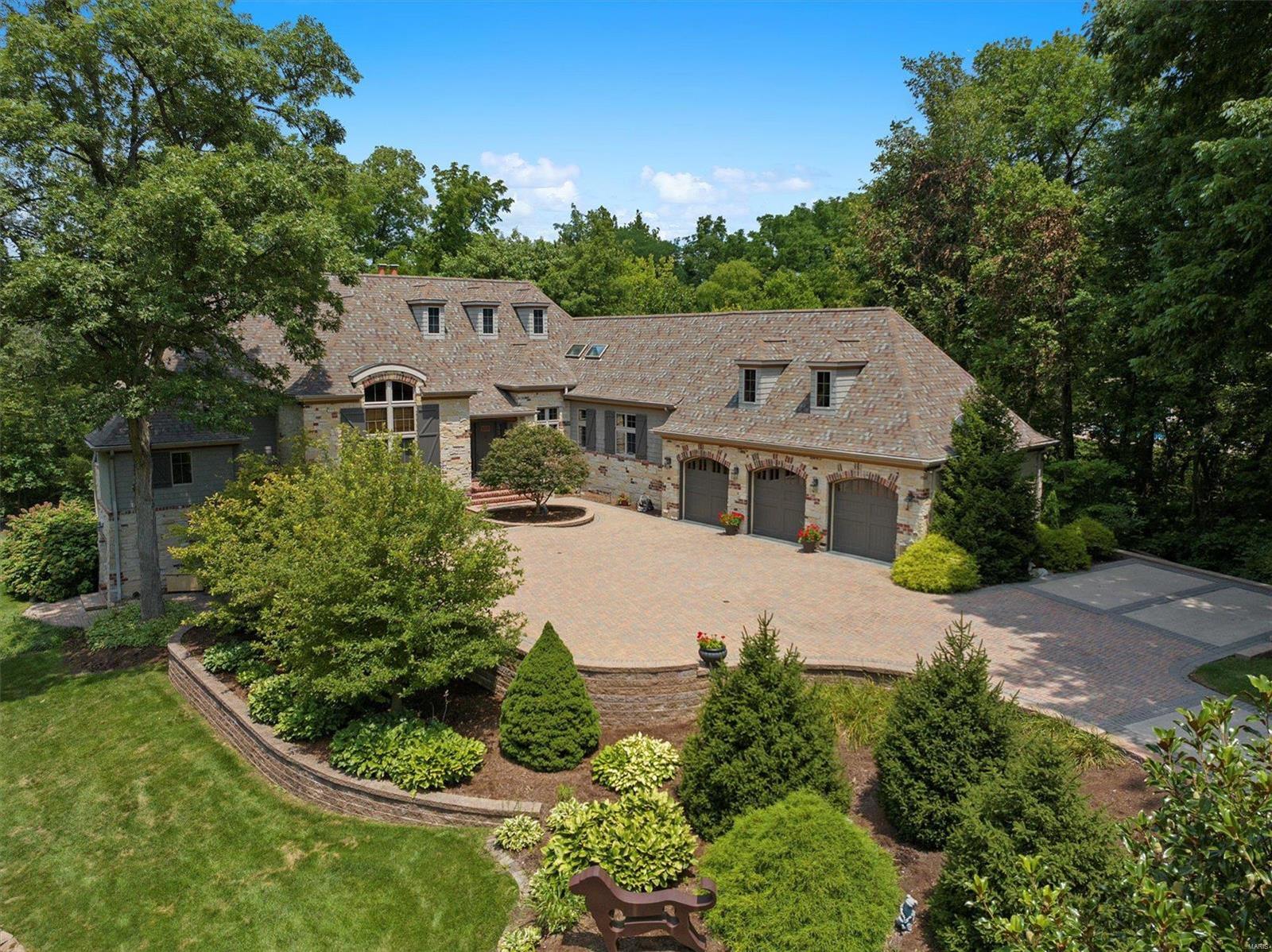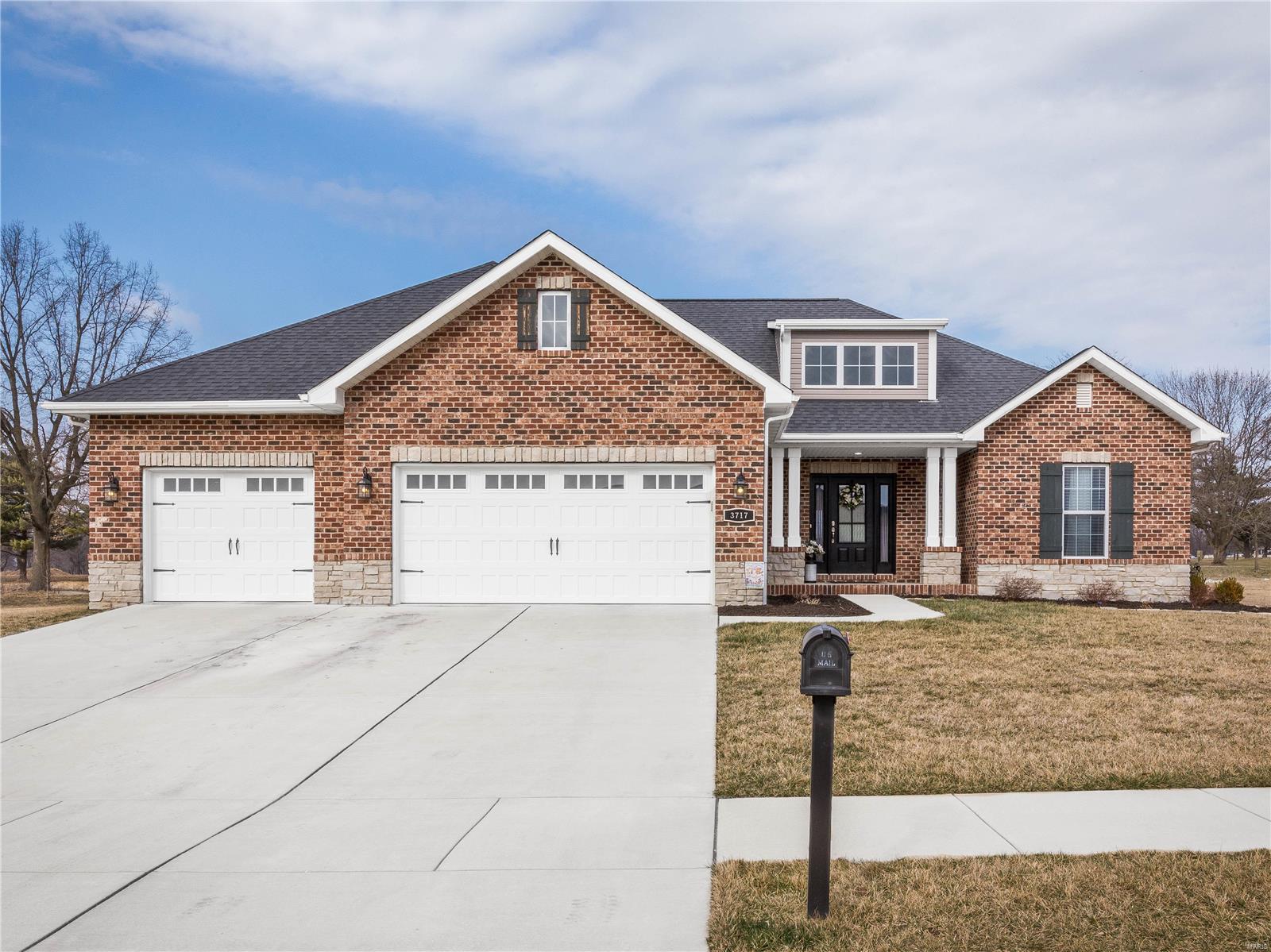
Contact Us
Details
Beautiful custom home to be built in Waterford Place Estates! Exceptional,open floorplan w/attention to detail inside & out. Crown molding, wainscoting, wood flooring. IDEAL FOR ENTERTAINING. 2 story entry, formal Dining room w/ coffered ceiling & impressive Greatroom with fireplace & FULL WALL OF WINDOWS. The main level MASTER SUITE w/ sitting area, coffered ceiling & plush bath with garden tub, separate shower & dbl vanity. The GOURMET kitchen w/custom cabinetry, stainless appl., cooktop, breakfast bar, pantry & granite counter tops opens to the Hearth room & 2nd fireplace. Nearby Breakfast area opens to the porch. Convenient pantry & Laundry room have built-ins and granite as well. Upstairs Loft area, 2 Bedrooms-share a full bath, and 1 Bedroom suite w/private full Bath. The walkout lower level features a family room, wetbar, game room, full bath, 5th bedroom w/ walk-in closet, plenty of storage space. Pictures and description are of other similar houses built by Fulford Homes.PROPERTY FEATURES
PROPERTY DETAILS
Street Address: 1232 Carleton Lane
City: Shiloh
State: Illinois
Postal Code: 62221
MLS Number: MAR23006167
Courtesy of Nester Realty
City: Shiloh
State: Illinois
Postal Code: 62221
MLS Number: MAR23006167
Courtesy of Nester Realty

 Courtesy of Berkshire Hathaway Select
Courtesy of Berkshire Hathaway Select