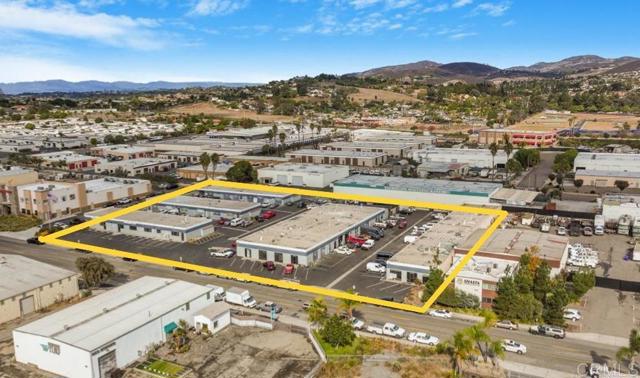Contact Us
Details
Come experience 887 Pearl Drive, a spectacular property located in the prestigious gated community of The Estates in San Elijo Hills. This luxurious home, built by Davidson, sits on just over half an acre and offers incredible privacy. Perfect for discerning buyers seeking elegance and exclusivity, this residence boasts an incredibly functional floorplan rarely available on the market. Step through the private courtyard entry into stunning cathedral ceilings where you will begin your tour. The main level features a Chef's dream kitchen, equipped with top-of-the-line appliances, including a 48" Wolf range with griddle and custom hood, Sub-Zero fridge, Asko dishwasher, Carrara marble counters, and a single basin cast iron sink. Additionally, the prep kitchen comes complete with a wine fridge and walk-in pantry, enhancing the home's entertainment capabilities. A luxurious junior master suite awaits you on the main level PLUS an expansive office, while the second level of the main house offers three spacious bedrooms, each with its own ensuite bath, alongside an open loft with cozy built-in desk spaces, perfect for a study area. The opulent primary suite includes a private balcony, perfect for enjoying breathtaking California sunsets, Fourth of July fireworks, and the enchanting sight of hot air balloons in the summer. The primary bath exudes luxury with a 66" Americh Contura free-standing soaking tub, stone counters & elegant tile flooring. The incredible casita offers such a rare and versatile feature, complete with its own private portico entrance from the main level, but alPROPERTY FEATURES
Irrigation : Automatic,Sprinklers
Utilities : Cable Available,Electricity Available,Natural Gas Available,See Remarks
Neighborhood : The Estates, San Elijo Hills
Association Amenities : Hiking Trails
Total Number of Parking Garage Spaces : 4
Parking Non-Garage : Driveway
Total Number of Parking Spaces : 6
Parking Garage : Garage,Garage Door Opener
Security Features : Gated Community
Fencing : Partial,Wrought Iron,Wood
Exterior : Stucco,Concrete,Glass
Pool : Below Ground,Private,See Remarks,Solar Heat,Heated
Patio : Covered,Deck,Slab,Stone/Tile,Other/Remarks,Concrete,Patio,Patio Open,Porch
View : Mountains/Hills,Panoramic,City Lights
Roof : Concrete,Tile/Clay,Stone
Cooling : Central Forced Air,Zoned Area(s),Other/Remarks
Heat Equipment : Zoned Areas,Fireplace,Forced Air Unit,Other/Remarks
Heat Source : Natural Gas
Water Heater Type : Gas,Tankless
Interior Walls : Drywall
Interior Features : Balcony,Granite Counters,Pantry,Recessed Lighting
Fireplace Features : FP in Family Room,Fire Pit
Flooring : Tile,Wood,Other/Remarks
Equipment: Dishwasher,Disposal,Dryer,Microwave,Refrigerator,Solar Panels,Washer,6 Burner Stove,Double Oven,Freezer,Self Cleaning Oven,Barbecue,Gas Range,Built-In,Gas Cooking
Laundry Utilities : Gas
Laundry Location : Laundry Room,Other/Remarks
Property Restrictions Known : CC&R's
Zoning : R1
PROPERTY DETAILS
Street Address: Address not disclosed
City: San Marcos
State: California
Postal Code: 92078
County: San Diego
MLS Number: NDP2404486
Year Built: 2017
Courtesy of Keller Williams Realty
City: San Marcos
State: California
Postal Code: 92078
County: San Diego
MLS Number: NDP2404486
Year Built: 2017
Courtesy of Keller Williams Realty











































































 Courtesy of Realty Incorporated
Courtesy of Realty Incorporated