Contact Us
Details
Beautiful waterfront home located in the heart of The Cliffs at Keowee Falls community. This home comes fully furnished with a professionally designed and meticulously decorated interior including high end furnishings, lighting, and wallcoverings. This nearly 4,200 square feet layout features an expansive open floor plan on the main level including a screened porch with wood burning fireplace and views of the lake. The large primary suite overlooks the lake, and a convenient guest suite is also featured on the main level. The lower level is designed for entertaining with a great room, wine storage nook, and bar area that flows out to a spacious patio with strategically located comfy porch swings. Steps away from the patio you’ll find a stoned fire pit with ample seating for another gathering spot. For accommodations, two guest suites are included on the lower level plus a bonus room that could be used for a variety of functions including a media room / office or additional sleeping area. Additional features include an ATV storage room with garage door, custom cabinets, and includes a Polaris Ranger EV 4x4 that makes it easy to take down the paved path to the covered dock with boat lift, storage box, and two jet ski ports. The 3-car garage features convenient ceiling-suspended storage systems, wall storage units, and epoxy floor. A Club Membership at The Cliffs is available for purchase with this property giving you access to all seven communities.PROPERTY FEATURES
Utilities : CableAvailable,ElectricityAvailable,Propane,PhoneAvailable,SepticAvailable,WaterAvailable,UndergroundUtilities
Water Source : Public
Sewer System : SepticTank
Community Features : CommonGroundsArea,Clubhouse,FitnessCenter,Golf,Gated,Pool,TennisCourts,TrailsPaths
Parking Features : Deck,GasGrill,SprinklerIrrigation,LandscapeLights,Patio
Garage : Yes.
Attached Garage : Yes.
Garage Spaces: 3
Security Features : SecuritySystemOwned,GatedWithGuard,GatedCommunity,SmokeDetectors,SecurityGuard
Accessibility Features : LowThresholdShower
Exterior Features : Deck,GasGrill,SprinklerIrrigation,LandscapeLights,Patio
Lot Features : CulDeSac,OutsideCityLimits,Subdivision,Trees,Views,Wooded,Waterfront
Roof : Architectural,Shingle
Waterfront : Yes.
Waterfront Features : BoatDockSlip,WaterAccess,Waterfront
Architectural Style : Craftsman
Property Sub-Type Additional : SingleFamilyResidence
Pool Features : Community
Heating : Yes.
Heating : Electric,HeatPump,MultipleHeatingUnits
Cooling : Yes.
Cooling : HeatPump
Construction Materials : CementSiding,Stone
Foundation Details: Basement
Interior Features : WetBar,Bookcases,Bathtub,CeilingFans,CathedralCeilings,CentralVacuum,DualSinks,Fireplace,GraniteCounters,GardenTubRomanTub,BathInPrimaryBedroom,MainLevelPrimary,SmoothCeilings,SeparateShower,WalkInClosets,WalkInShower,Workshop
Fireplace Features : Gas,Multiple,Option
Laundry Features : WasherHookup,ElectricDryerHookup,Sink
Appliances : DoubleOven,Dryer,Dishwasher,ElectricWaterHeater,Freezer,GasCooktop,Disposal,IceMaker,MultipleWaterHeaters,Microwave,Range,Refrigerator,TanklessWaterHeater,WineCooler,Washer,PlumbedForIceMaker
Basement Description : Daylight,Full,Finished,Heated,WalkOutAccess
Window Features : Blinds
Flooring : CeramicTile,Hardwood
PROPERTY DETAILS
Street Address: 713 Timberbrook Trail
City: Salem
State: South Carolina
Postal Code: 29676
County: Oconee
MLS Number: 20280312
Year Built: 2019
Courtesy of Cliffs Realty Sales SC, LLC (19041)
City: Salem
State: South Carolina
Postal Code: 29676
County: Oconee
MLS Number: 20280312
Year Built: 2019
Courtesy of Cliffs Realty Sales SC, LLC (19041)
Similar Properties
$4,750,000
6 bds
6 ba
$4,500,000
5 bds
5 ba
$3,700,000
5 bds
5 ba
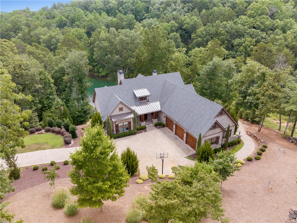
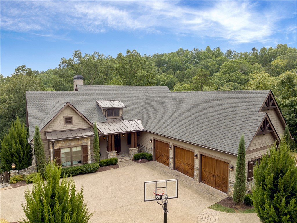
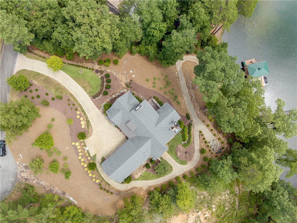
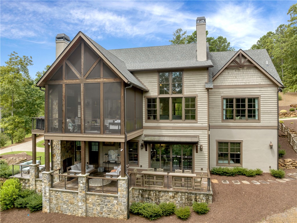
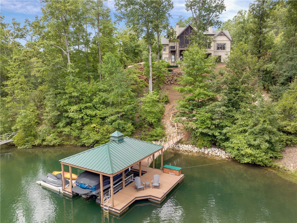
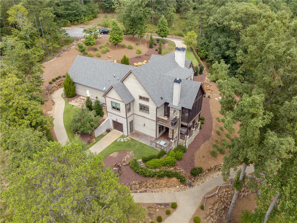
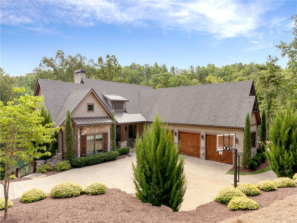
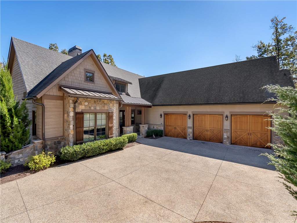
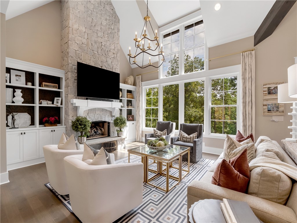
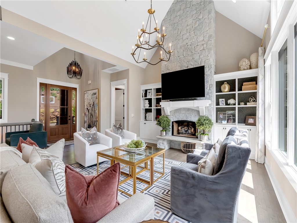
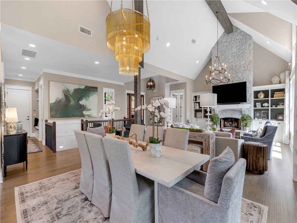
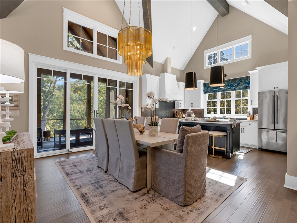
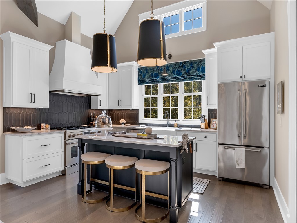
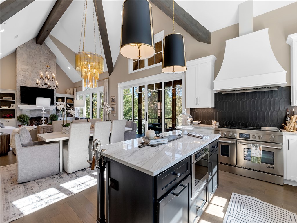
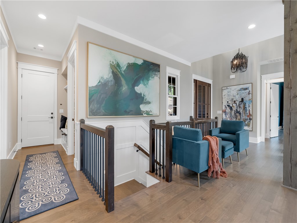
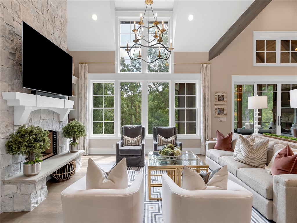
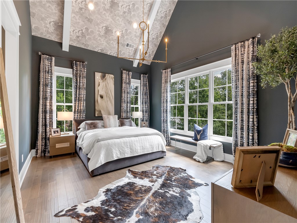
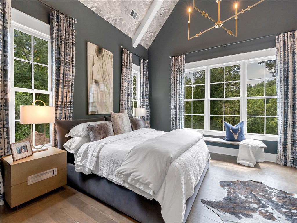
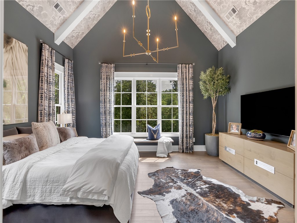
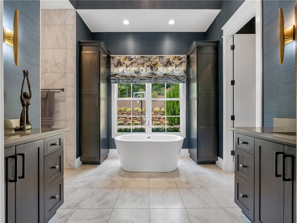
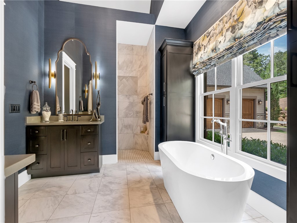
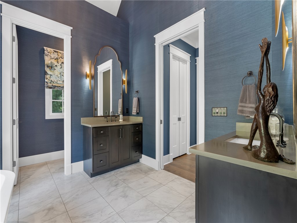
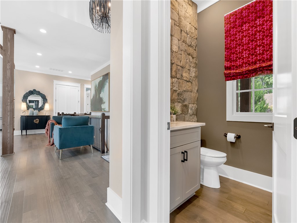
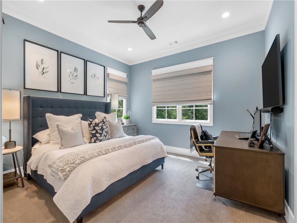
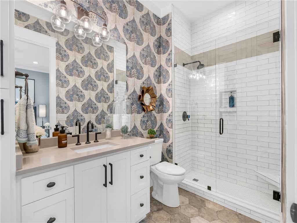
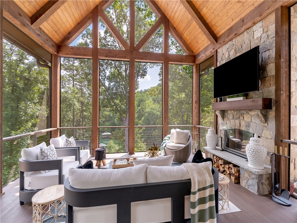
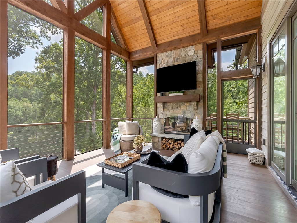
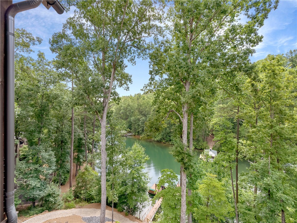
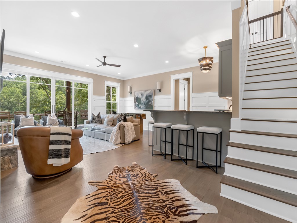
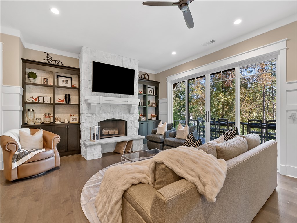
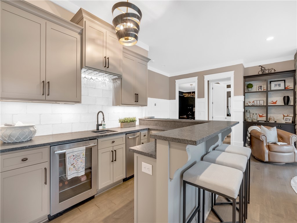
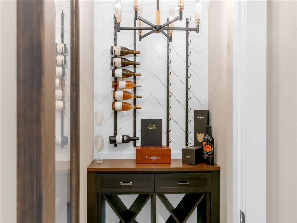
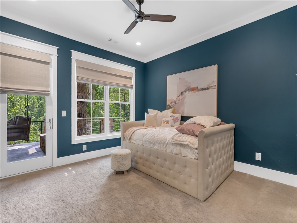
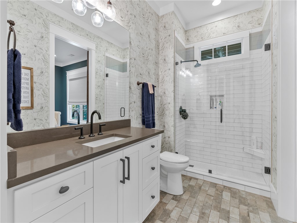
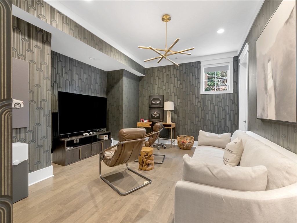
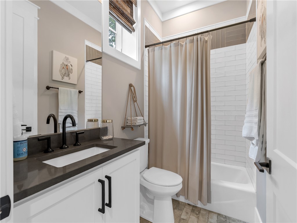
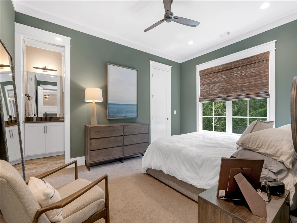
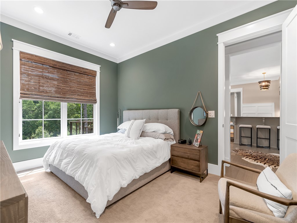
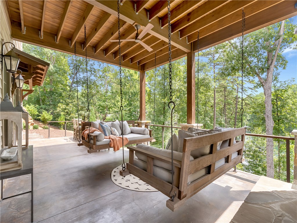
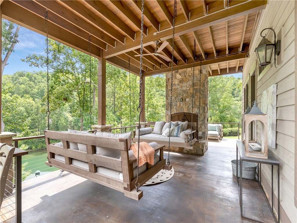
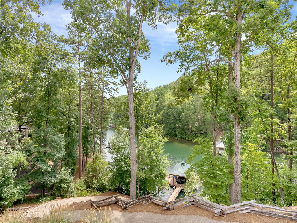
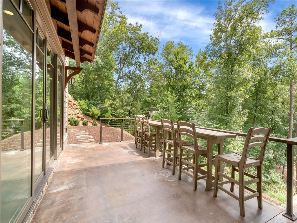
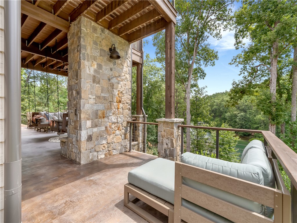
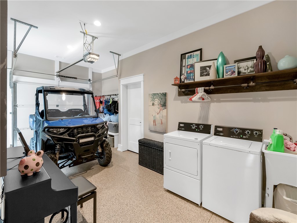
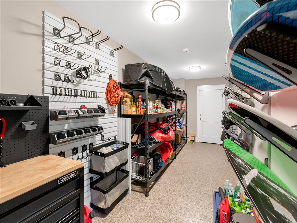
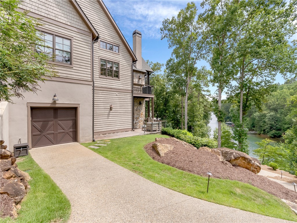
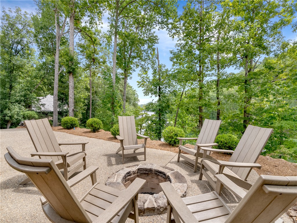
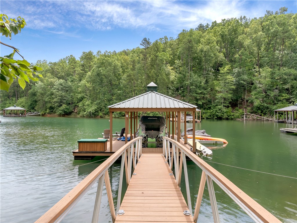
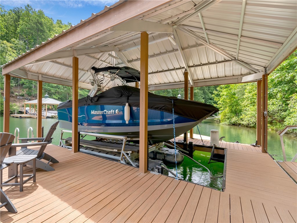
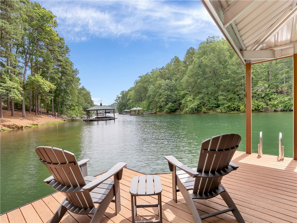
 Courtesy of Justin Winter & Assoc
Courtesy of Justin Winter & Assoc