Contact Us
Details
Experience Unparalleled Luxury! Custom built in 2010, this exquisite Kensington Wood estate offers ultimate privacy and sophistication. Nestled at the end of a dead-end street near Skyline Drive, this resort-like home spans over 6300 square feet across 11 acres. Every detail has been thoughtfully curated with timeless, exceptional style and modern amenities. The main level features a stunning foyer with spiral staircase, exceptional chef's kitchen with an expansive island, custom cabinetry, top of the line appliances, breakfast nook and butler's pantry, formal dining room and several living and work areas. Discover unique and charming circular rooms, enviable office space, a breathtaking wine cellar, and access to the outdoor paradise. The backyard features a custom in-ground pool with a delightful water slide, a massive outdoor kitchen, pool house, and plenty of seating and entertaining spaces. The second floor includes a generous primary suite with a sitting area, balcony, custom closets, a luxurious bath with multiple spaces including a soaking tub area, multiple vanities, steam shower with push-button frosted glass for privacy, and more. All bedrooms include spa-like ensuite baths. The 2200 plus sq ft basement includes, a custom wet bar, cinema room, gym, sauna and more. Key features of the home include elevator access to all levels, multiple staircases, three-car garage with EV chargers, media room, and a fully fenced in property. Discover your next piece of paradise!PROPERTY FEATURES
Number of Rooms : 14
Master Bedroom Description : Fireplace, Full Bath, Sitting Room, Walk-In Closet
Master Bath Features : Bidet, Jetted Tub, Stall Shower And Tub
Dining Area : Formal Dining Room
Kitchen Area : Breakfast Bar, Eat-In Kitchen, Pantry, Second Kitchen, Separate Dining Area
Basement Level Rooms : BathOthr,Exercise,GameRoom,Media,Sauna,Storage,Utility
Level 1 Rooms : DiningRm,Foyer,GarEnter,InsdEntr,Kitchen,Library,LivingRm,Office,Pantry,PowderRm,Walkout
Level 2 Rooms : 4+Bedrms,Attic,BathMain,BathOthr,GameRoom,Laundry,Porch
Utilities : Electric, Gas-Natural
Water : Public Water
Sewer : Septic
Parking/Driveway Description : Circular, Driveway-Exclusive, Paver Block
Number of Parking Spaces : 5
Garage Description : Attached,Finished,DoorOpnr,InEntrnc
Number of Garage Spaces : 3
Exterior Features : Barbeque,HotTub,MetalFnc,OutDrKit,Patio
Exterior Description : Stone, Stucco
Lot Description : Cul-De-Sac, Mountain View
Style : Custom Home, Colonial
Lot Size : 10.92 AC
Condominium : Yes.
Pool Description : In-Ground Pool
Acres : 10.92
Cooling : Central Air, Multi-Zone Cooling
Heating : Forced Hot Air, Multi-Zone, Radiators - Hot Water
Fuel Type : Gas-Natural
Construction Date/Year Built Description : Approximate
Roof Description : Asphalt Shingle
Flooring : Tile, Wood
Interior Features : BarWet,Bidet,CODetect,Elevator,CeilHigh,JacuzTyp,Sauna,SecurSys,SmokeDet,SoakTub,Steam,WlkInCls
Number of Fireplace : 3
Fireplace Description : Bathroom, Bedroom 1, Dining Room, Living Room
Basement Description : Finished, Full
Appliances : CarbMDet,CentVac,Dishwshr,Dryer,KitExhFn,Microwav,RgOvGas,Refrig,Washer,WineRefr
PROPERTY DETAILS
Street Address: 22 Nottingham Ct
City: Ringwood
State: New Jersey
Postal Code: 07456-2740
County: Passaic
MLS Number: 3950073
Year Built: 2010
Courtesy of NATIONWIDE HOMES REALTY LLC
City: Ringwood
State: New Jersey
Postal Code: 07456-2740
County: Passaic
MLS Number: 3950073
Year Built: 2010
Courtesy of NATIONWIDE HOMES REALTY LLC
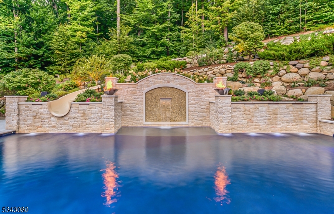
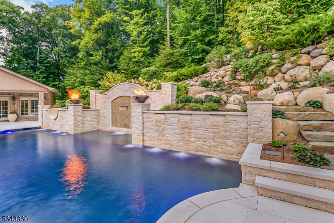
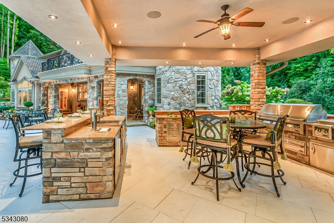
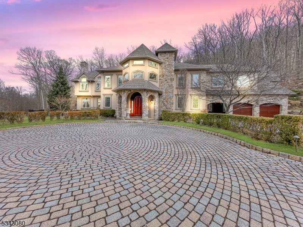
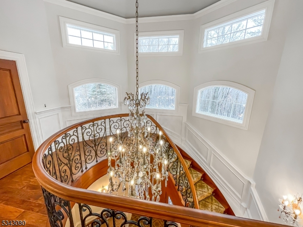
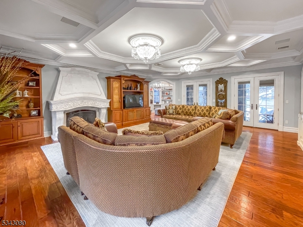
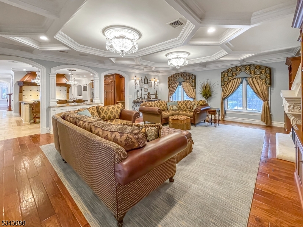
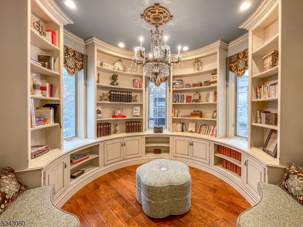
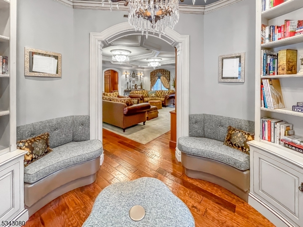
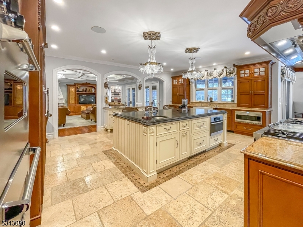
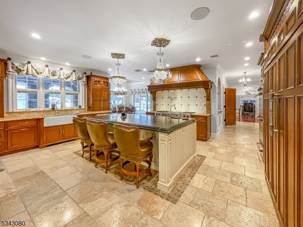
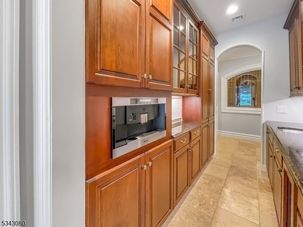
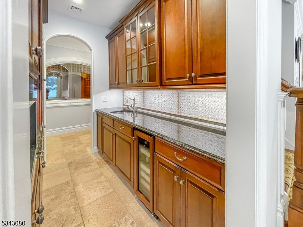
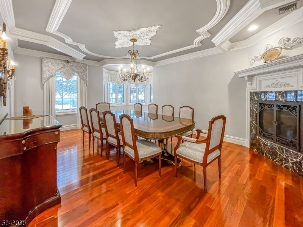
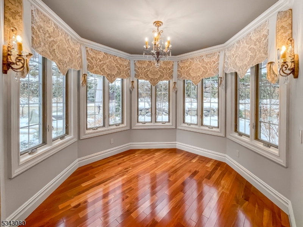
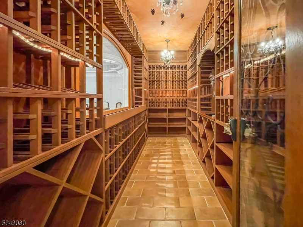
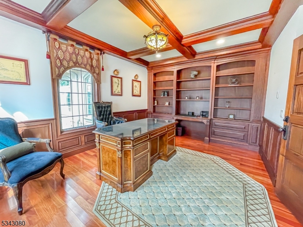
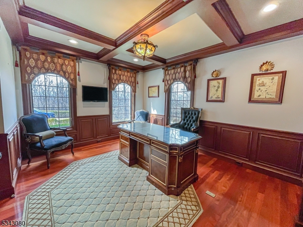
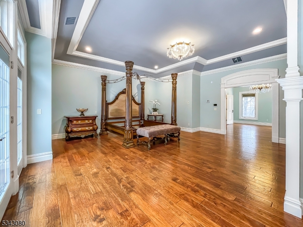
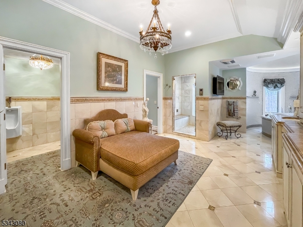
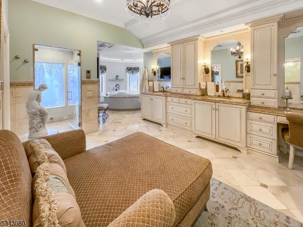
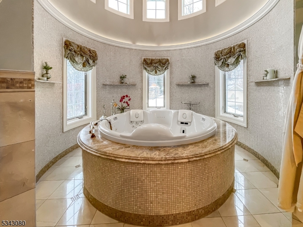
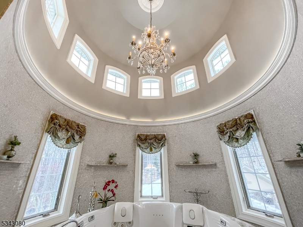
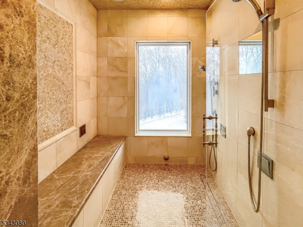
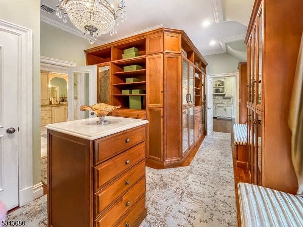
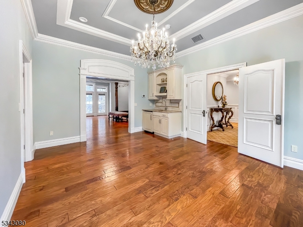
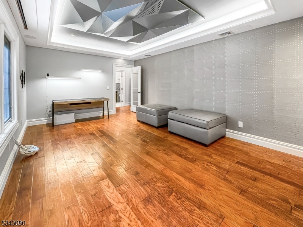
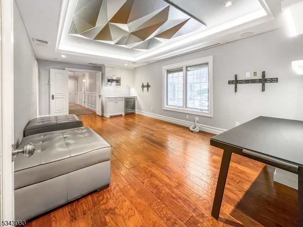
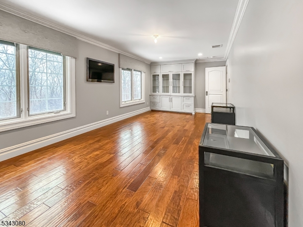

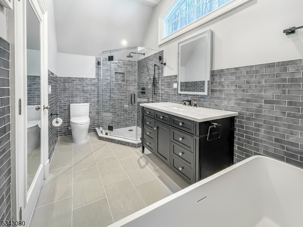
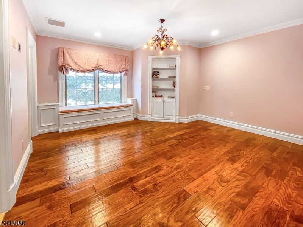
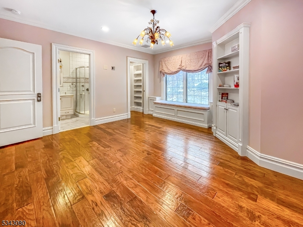
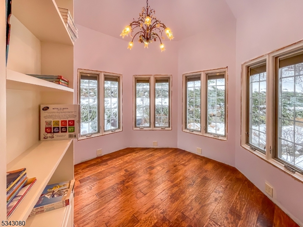
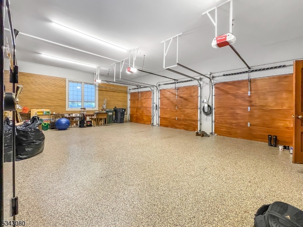
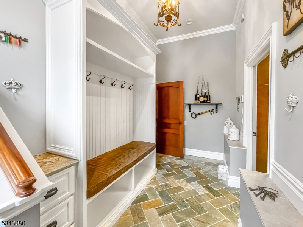
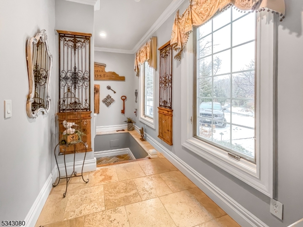
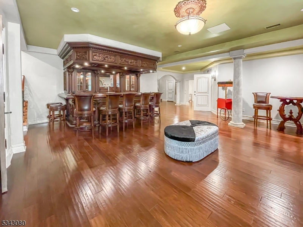
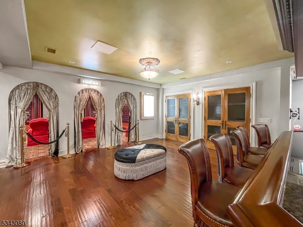
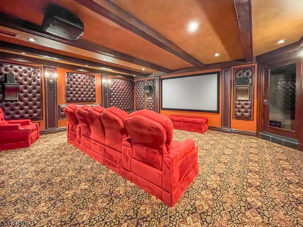
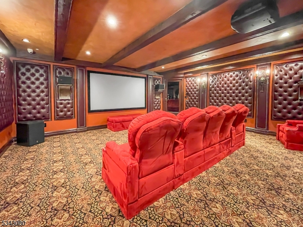
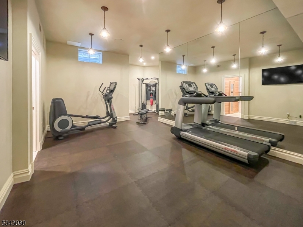
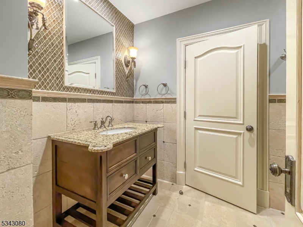
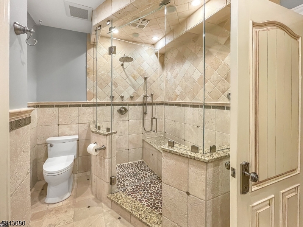

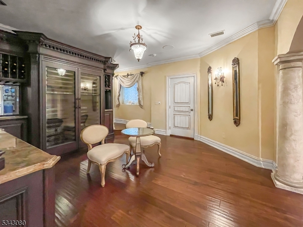
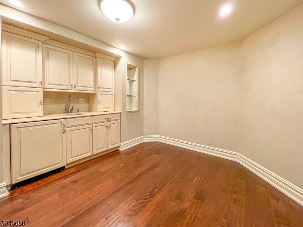
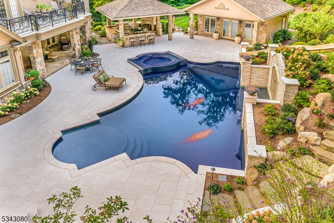
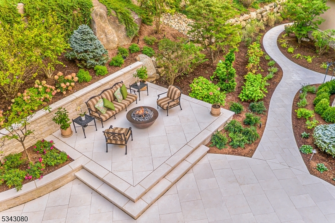
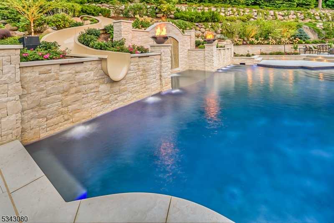

 Courtesy of NATIONWIDE HOMES REALTY LLC
Courtesy of NATIONWIDE HOMES REALTY LLC


