Contact Us
Details
This unique Zig Zag Riverfront location has a chalet style two bedroom cabin with the river rolling by right in front of the huge well built benched deck. This is the place to spend your summers enjoying the sounds of the river with friends and family. Remote work with ease with internet access at your cabin too. Entering the main living room you have a massive wall of windows with tons of natural light nearly filling up the entire cabin. The open floor plan also boasts a floor to ceiling brick fireplace for cozy fires after a day on the slopes only 10 minutes away! The dining area is shared with the living room and it’s perfect for playing board games or sharing meals.The kitchen, bathroom and a bedroom are on the main level. The kitchen has the essentials and is steps away from the living room. The bathroom has a tile shower. The main level bedroom has a closet and is tucked away from the main living areas. Right over the living room is a massive sleeping loft. The current owners have multiple beds to sleep all the kids with friends or has the potential of dividing space off for a second private bedroom. There’s views of the Zig Zag River from the loft. A huge bonus is the brand new propane furnace that was just installed this month! It heats up fast and you’ll be set for easy warm ups this winter. This cabin is just off the road down a driveway through two massive stone pillars that mark a shared driveway. The cabin is on the right with a garage/outbuilding. It has extra wide steps to a covered porch entry complete with benches. Located in the Mt. Hood National Forest on leased land and only 1.5 miles to grocery stores, restaurants and coffee! Cabins may be used as second homes but no "nightly rentals" allowed. Get out of that weekend traffic and hit the slopes early from here! Sellers have enjoyed this cabin for a very long time but it's time to move on to new adventures. Only 1 hr to PDX.PROPERTY FEATURES
Room 7 Description : _2ndBedroom
Room 7 Features : BeamedCeilings,Loft
Room 9 Description : DiningRoom
Room 9 Features : BeamedCeilings,LivingRoomDiningRoomCombo
Room 10 Description : FamilyRoom
Room 11 Description : Kitchen
Room 12 Description : LivingRoom
Room 12 Features : BeamedCeilings,Fireplace,LivingRoomDiningRoomCombo,SlidingDoors
Room 13 Description : PrimaryBedroom
Sewer : SepticTank
Water Source : Community
Parking Features : Driveway
1 Garage Or Parking Spaces(s)
Garage Type : Detached
Exterior Features:CoveredDeck,Deck,Outbuilding
Exterior Description:WoodSiding
Lot Features: LeasedLand,Level,Trees,Wooded
Roof : Metal
Waterfront Features:RiverFront
Architectural Style : Stories2,Cabin
Property Condition : Resale
Area : Leased
Listing Service : FullService
Heating : ForcedAir
Hot Water Description : Electricity
Foundation Details : ConcretePerimeter
Fireplace Description : WoodBurning
1 Fireplace(s)
Basement : CrawlSpace
Appliances : FreeStandingRange,FreeStandingRefrigerator
Window Features : AluminumFrames
PROPERTY DETAILS
Street Address: 75624 E MT HOOD HWY
Unit# 15
City: Rhododendron
State: Oregon
Postal Code: 97049
County: Clackamas
MLS Number: 24461939
Year Built: 1965
Courtesy of Keller Williams PDX Central
City: Rhododendron
State: Oregon
Postal Code: 97049
County: Clackamas
MLS Number: 24461939
Year Built: 1965
Courtesy of Keller Williams PDX Central
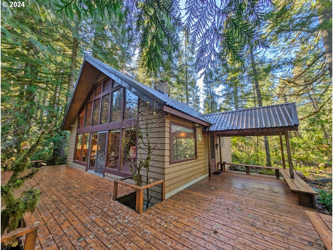
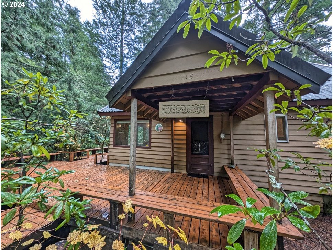
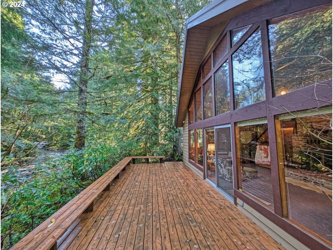
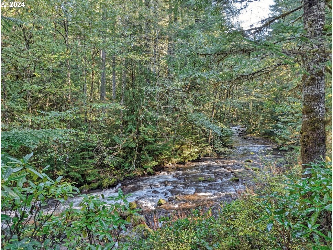
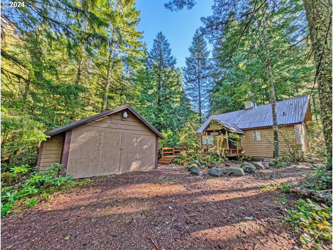
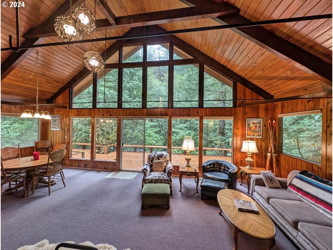
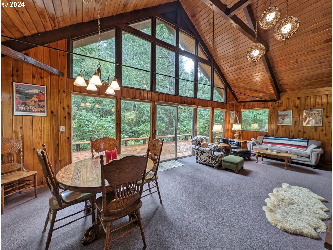
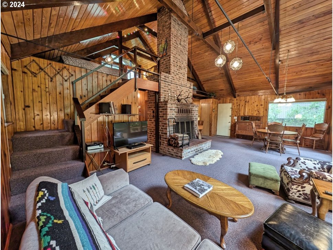
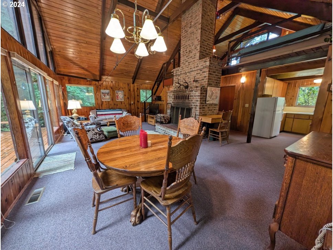

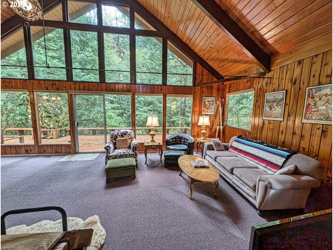
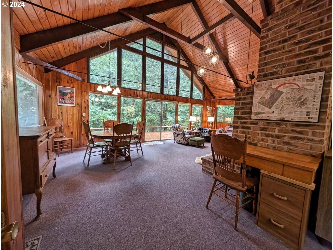
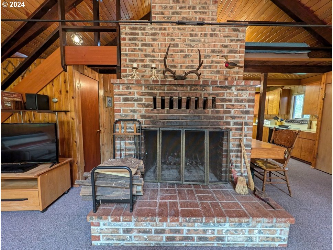
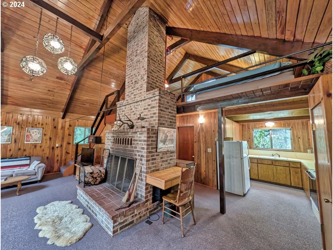
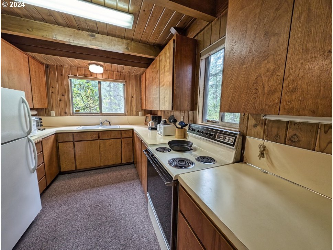
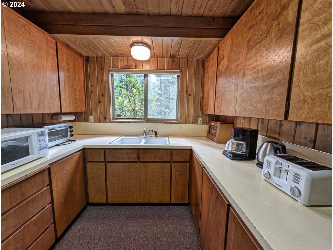
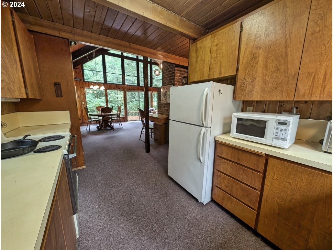
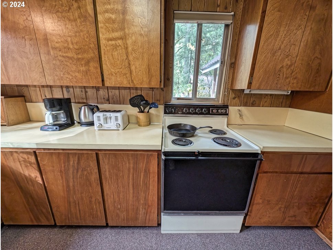

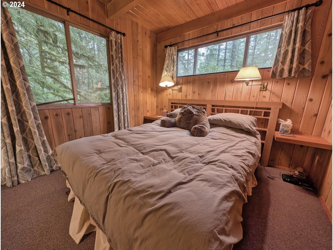
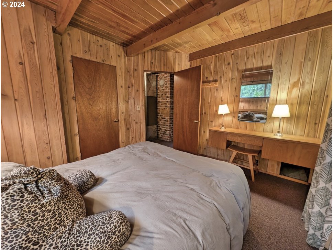
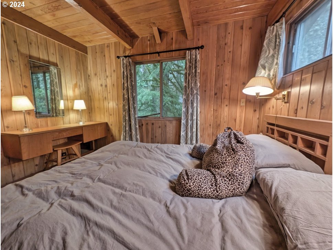
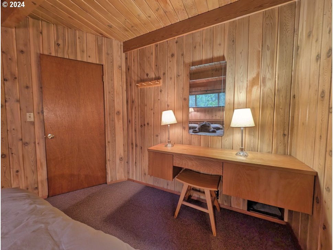
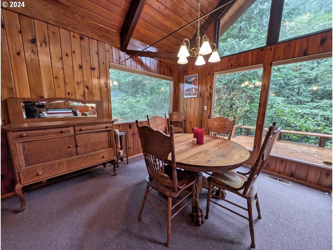
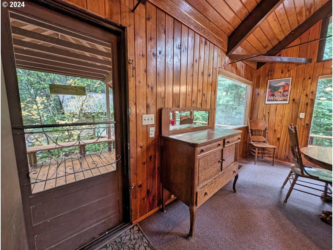
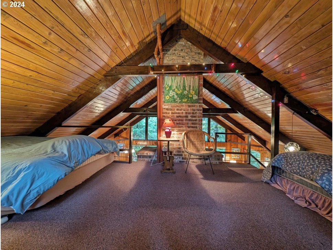
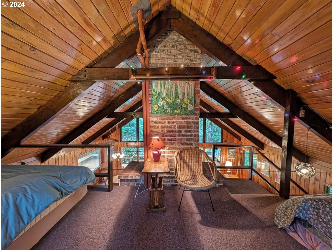
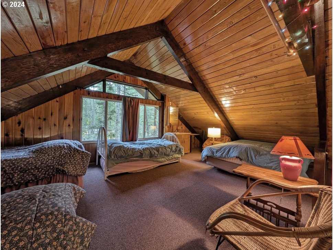


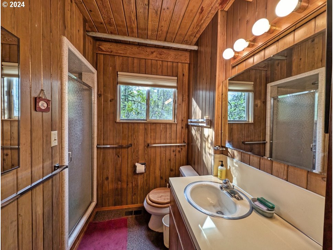
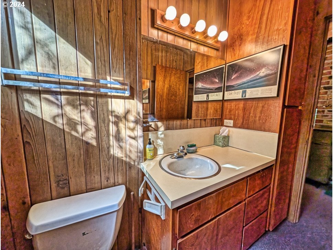
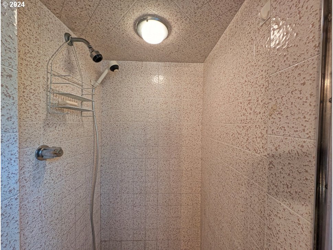
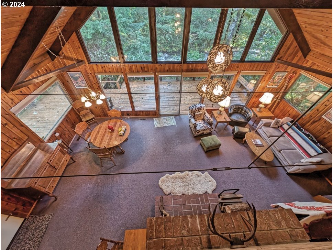
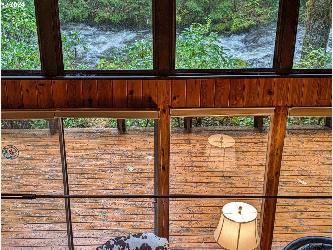
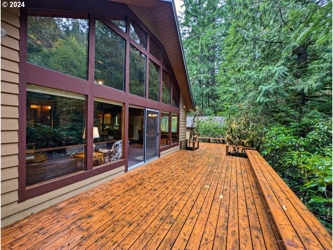

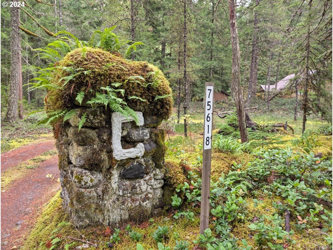
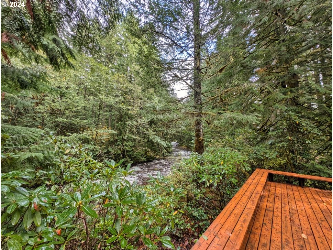
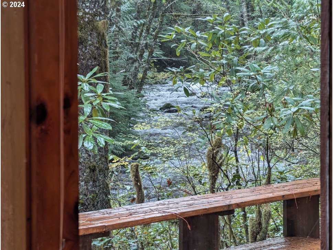
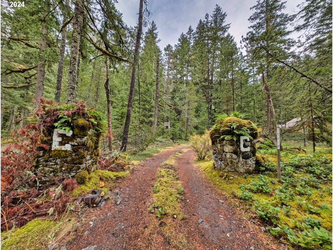
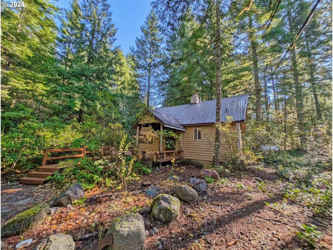

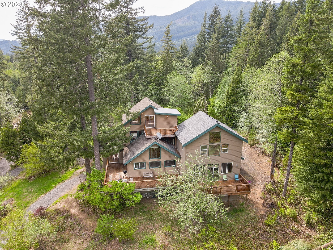
 Courtesy of Lewis Realtors
Courtesy of Lewis Realtors
