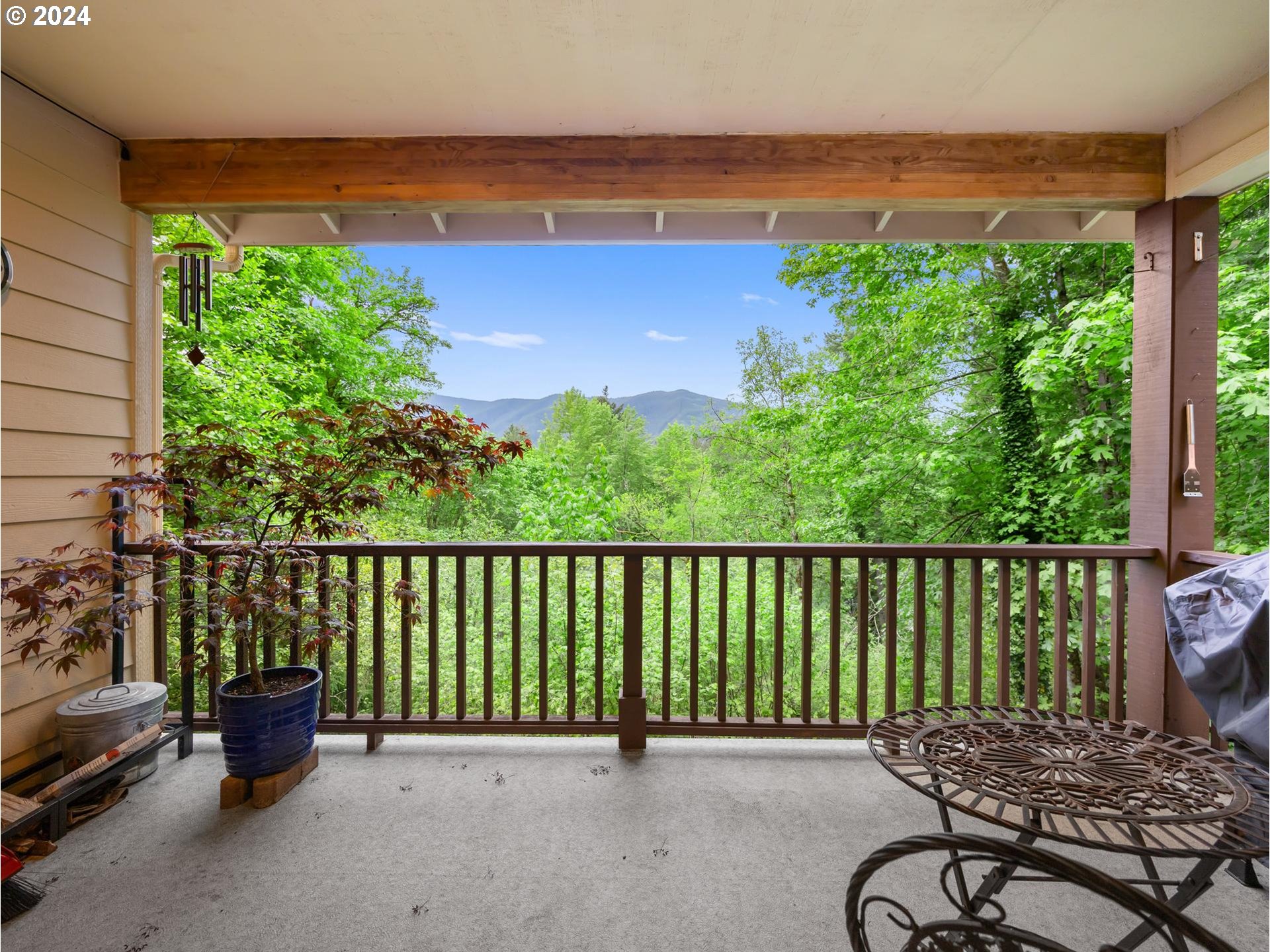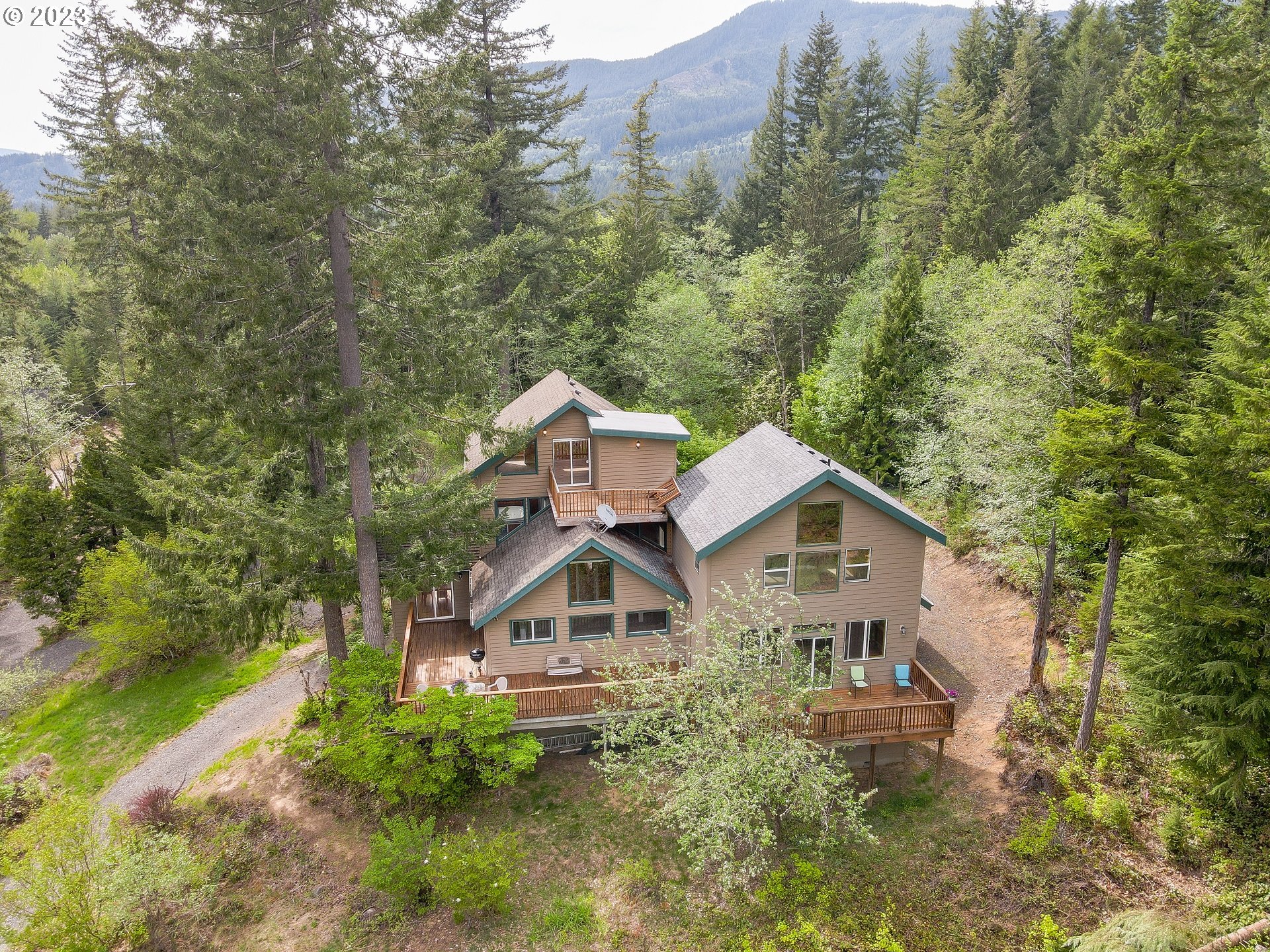Contact Us
Details
This stunning property, built in 2007, offers the perfect blend of modern amenities and serene privacy on 1.88 acres. The home is fenced closely around the house, ensuring a private sanctuary for you and your loved ones. Accessible via a paved road, the property features a carport, generous parking, and a robust off-grid power system with solar panels and a Tesla Wall, complemented by a smart panel. The house boasts a durable metal roof and two spacious decks, one of which is covered, perfect for outdoor relaxation and entertaining. Inside, you?ll find 4 bedrooms and 2 1/2 bathrooms. The primary suite is conveniently located on the main level and includes double sinks, a shower and soaking tub. The living room, dining room, and primary suite feature vaulted ceilings, enhancing the spacious feel of the home, while skylights in the dining room and ceiling fans add to the bright and airy atmosphere. The heart of the home is the kitchen, complete with granite countertops and tile flooring, making it both beautiful and functional. The river rock fireplace with a woodstove insert in the living room adds a cozy touch. Two of the three lower level bedrooms have direct access to the deck, creating a seamless indoor-outdoor living experience. With most of the furnishings included, this home is move-in ready. Don't miss the opportunity to own this exceptional property that combines comfort, style, and sustainability.PROPERTY FEATURES
Room 4 Description : _4thBedroom
Room 4 Features : Deck
Room 5 Description : BonusRoom
Room 5 Features : Bathroom
Room 6 Description : UtilityRoom
Room 7 Description : _2ndBedroom
Room 7 Features : Deck
Room 8 Description : _3rdBedroom
Room 8 Features : Deck
Room 9 Description : DiningRoom
Room 9 Features : Deck,SlidingDoors
Room 10 Description : FamilyRoom
Room 11 Description : Kitchen
Room 12 Description : LivingRoom
Room 12 Features : CeilingFan,ExteriorEntry,Fireplace,Skylight
Room 13 Description : PrimaryBedroom
Room 13 Features : CeilingFan
Sewer : StandardSeptic
Water Source : Well
Parking Features : Driveway
Garage Type : Carport
Accessibility Features: MainFloorBedroomBath,WalkinShower
Exterior Features:CoveredDeck,Deck,DogRun,Porch,PublicRoad,RVParking,ToolShed
Exterior Description:WoodComposite
Lot Features: Sloped,Solar,Trees,Wooded
Roof : Metal
Architectural Style : NWContemporary
Property Condition : Resale
Area : RR
Listing Service : FullService
Heating : Zoned
Hot Water Description : Electricity
Foundation Details : ConcretePerimeter,Slab
Fireplace Description : WoodBurning
1 Fireplace(s)
Basement : Finished
Appliances : Dishwasher,FreeStandingRange,FreeStandingRefrigerator,Granite,Microwave,PlumbedForIceMaker,SolidSurfaceCountertop,Tile,WaterPurifier
Window Features : DoublePaneWindows,VinylFrames
Energy Efficiency Features : CarChargingStationReady,DoublePaneWindows,Solar,SolarOffGrid
PROPERTY DETAILS
Street Address: 64636 E McIntyre RD
City: Rhododendron
State: Oregon
Postal Code: 97049
County: Clackamas
MLS Number: 24427737
Year Built: 2007
Courtesy of Berkshire Hathaway HomeServices NW Real Estate
City: Rhododendron
State: Oregon
Postal Code: 97049
County: Clackamas
MLS Number: 24427737
Year Built: 2007
Courtesy of Berkshire Hathaway HomeServices NW Real Estate

















































 Courtesy of Lewis Realtors
Courtesy of Lewis Realtors