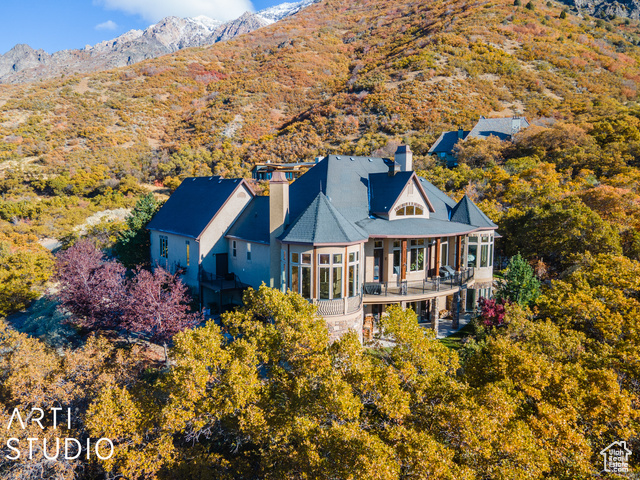Contact Us
Details
Nestled near the base of majestic Ben Lomond, this 3.58-acre property provides world-class panoramic mountain and valley views, a private setting, and a professionally-designed landscape. Full-court basketball/pickleball court, large custom-built swimming pool, 14'x 14' shed, mature trees, and low-maintenance flower beds complete this dream yard that is ideal for entertaining, relaxing and outdoor fun. This all-brick, custom-finished home has a functional floor plan and beautifully remodeled kitchen. It also has a breakfast nook, great room, oversized office, and formal living rooms. The deluxe master suite includes a giant walk-in closet, grand master bath, fireplace, and oversized windows with unobstructed valley and mountain views. Other home features include: theatre room, large bedrooms with the majority of them adjoining their own bathrooms, storage under the covered porch, basement access from garage, and multiple custom-railed stairways. The new detached custom garage is heated, painted, and has an epoxy floor. It features a second floor finished bonus room. A few of the updates and amenities include a new furnace and A/C, a 500-gallon emergency water tank, and a Control 4 System, more brand new additions and upgrades to this home include a 30' x 50' fully insulated shop, custom concrete surrounding the pool, new pool liner, refinished basketball/pickleball court, and a large pavilion next to the pool. Pre-qualified buyers and showings by appointment only. Call today for your opportunity to purchase this ultimate dream property. Square footage figures are provided as a courtesy estimate only and were obtained from county records. Buyer is advised to obtain an independent measurement.PROPERTY FEATURES
Vegetation: Landscaping: Full,Mature Trees,Pines,Terraced Yard
Utilities : Natural Gas Connected,Electricity Connected,Sewer Connected,Sewer: Public,Water Connected
Water Source : Culinary,Secondary
Sewer Source : Sewer: Connected,Sewer: Public
Parking Features: Rv Parking
Parking Total: 15
10 Open Parking Spaces
5 Garage Spaces
5 Covered Spaces
Accessibility Features: Accessible Hallway(s)
Exterior Features: Bay Box Windows,Out Buildings,Lighting,Triple Pane Windows
Lot Features : Curb & Gutter,Road: Paved,Secluded,Sprinkler: Auto-Full,View: Lake,View: Mountain,View: Valley,Private
Roof : Tile
Property Condition : Blt./Standing
Current Use : Single Family
Single-Family
Pool Features:Fenced,Heated,In Ground
Cooling: Yes.
Cooling: Central Air
Heating: Yes.
Heating : Forced Air,Gas: Central
Construction Materials : Brick
Construction Status : Blt./Standing
Topography : Curb & Gutter, Road: Paved, Secluded Yard, Sprinkler: Auto-Full, Terrain, Flat, View: Lake, View: Mountain, View: Valley, Private
Interior Features: Bath: Master,Central Vacuum,Closet: Walk-In,Den/Office,Jetted Tub,Range: Countertop,Range: Gas,Vaulted Ceilings
Fireplaces Total : 3
Basement Description : Full
Basement Finished : 100
Appliances : Microwave,Refrigerator
Windows Features: Full
Flooring : Carpet,Hardwood,Tile
LaundryFeatures : Gas Dryer Hookup
Above Grade Finished Area : 3914 S.F
PROPERTY DETAILS
Street Address: 4202 N 125 W
City: Pleasant View
State: Utah
Postal Code: 84414
County: Weber
MLS Number: 2017303
Year Built: 1995
Courtesy of JWH Real Estate
City: Pleasant View
State: Utah
Postal Code: 84414
County: Weber
MLS Number: 2017303
Year Built: 1995
Courtesy of JWH Real Estate
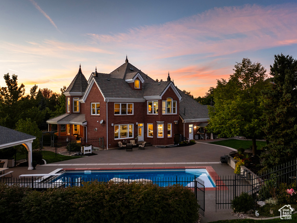
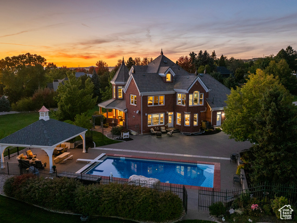
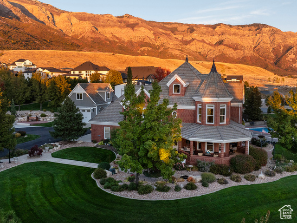
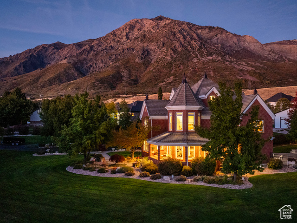
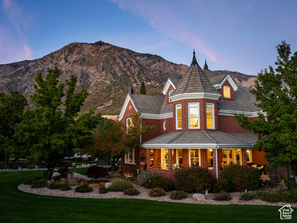
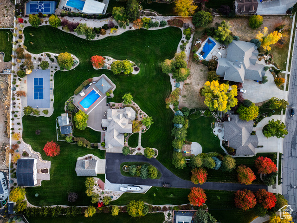
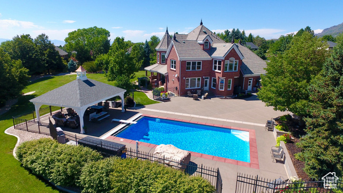
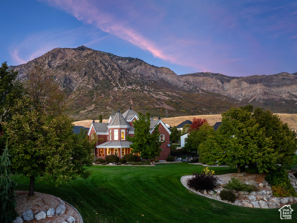
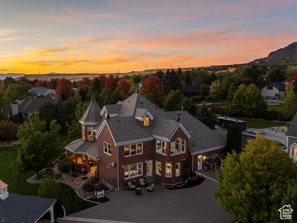
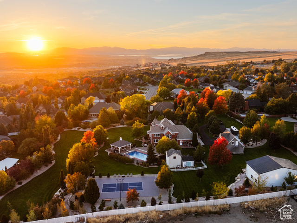
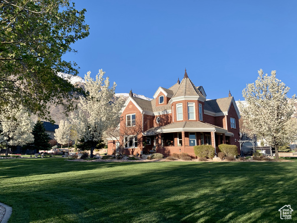
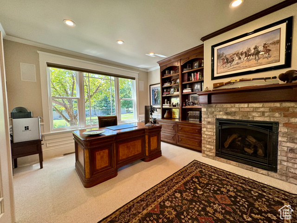
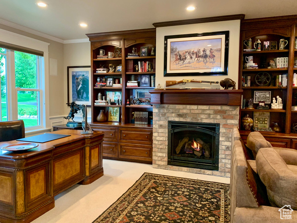
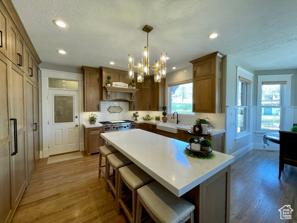
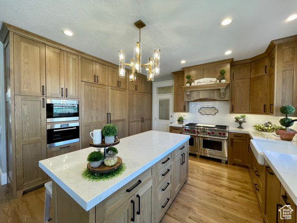
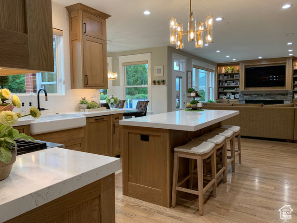
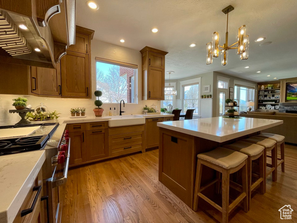
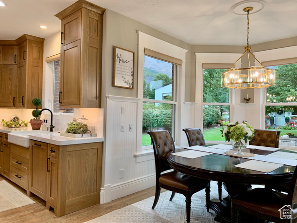
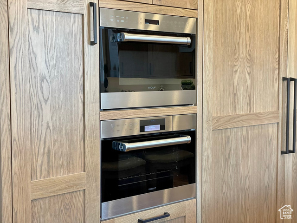
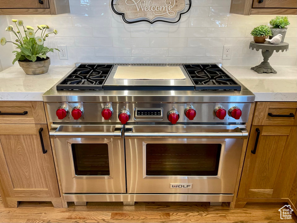
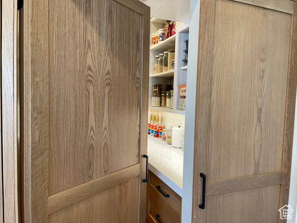
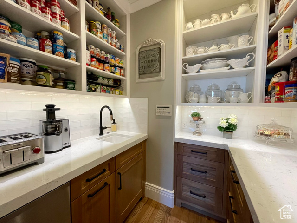
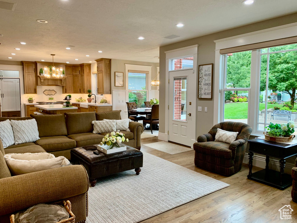
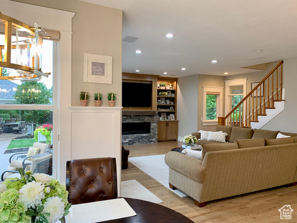
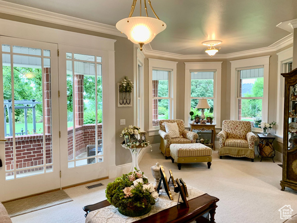
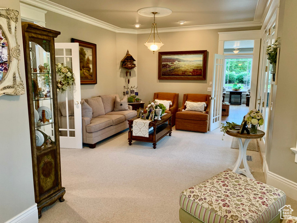
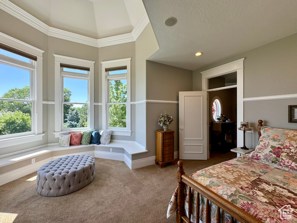
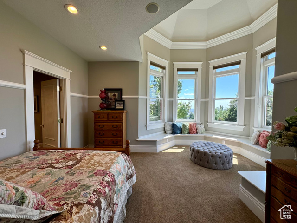
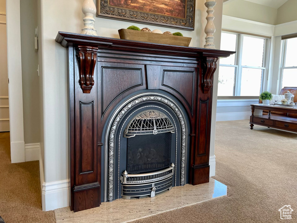
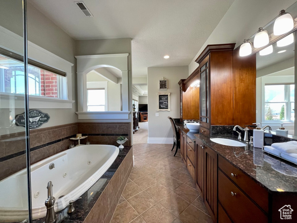
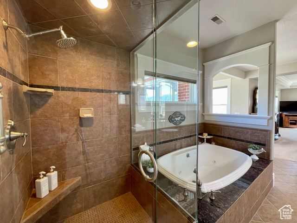
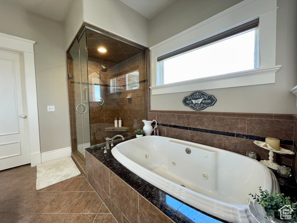
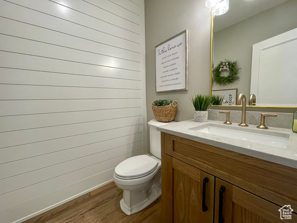
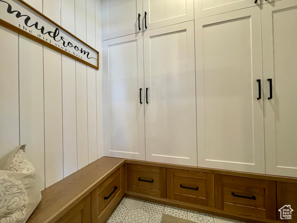
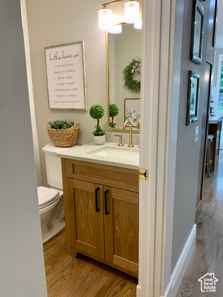
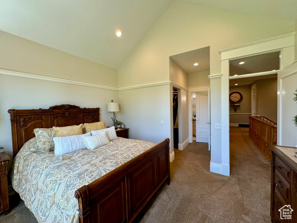
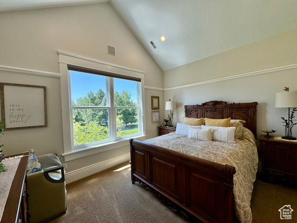
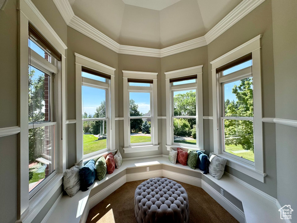
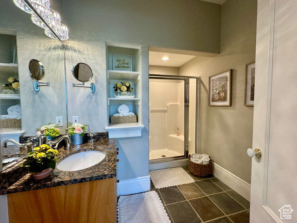
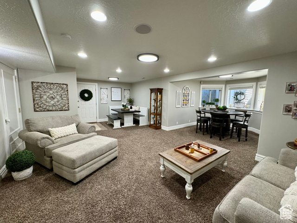
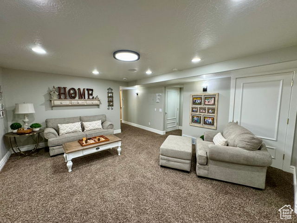
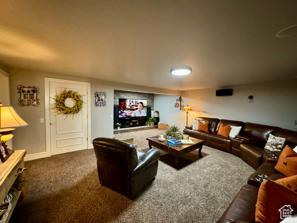
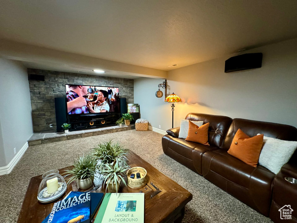
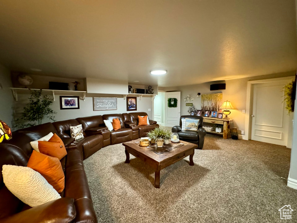
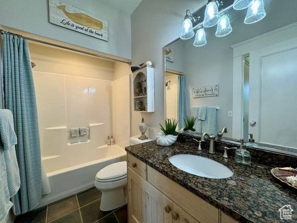
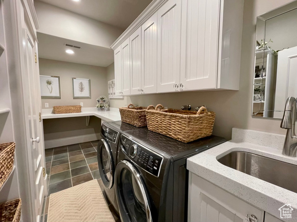
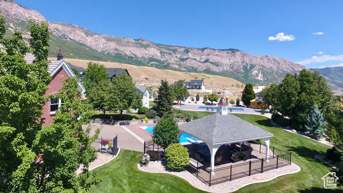
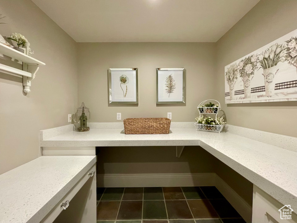
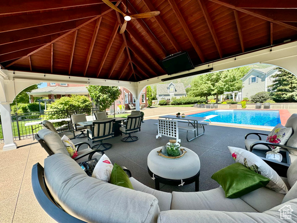
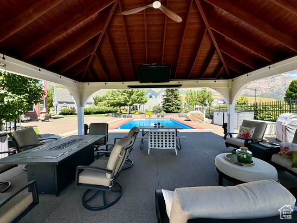
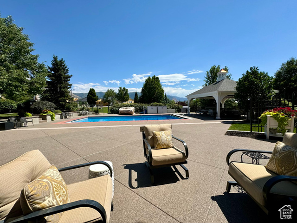
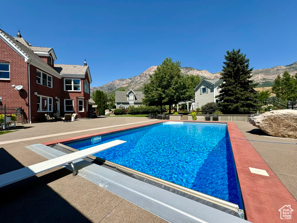
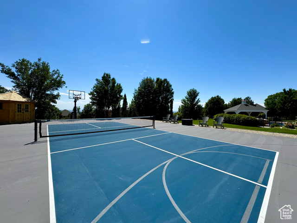
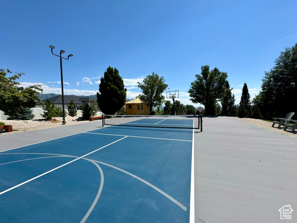
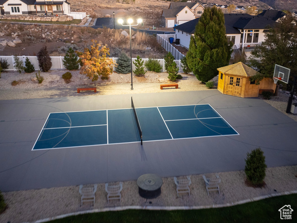
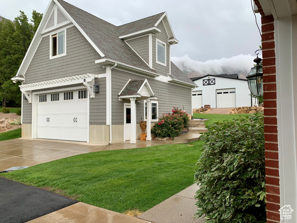
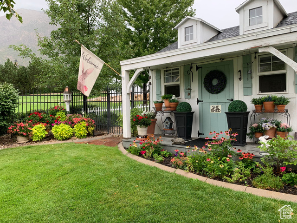
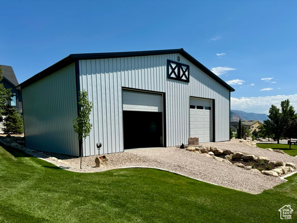
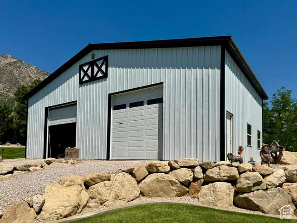
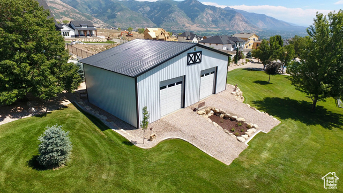
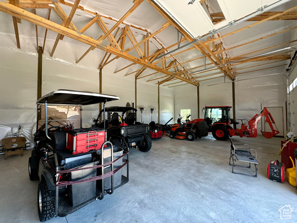
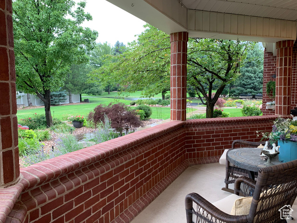
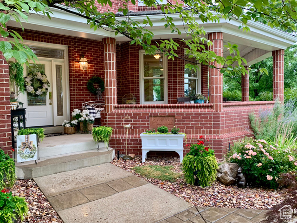
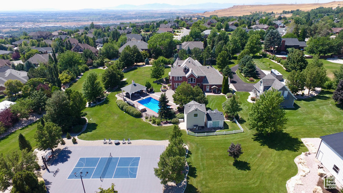
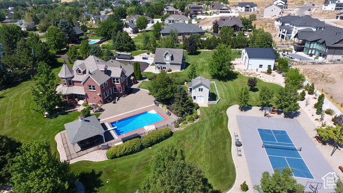
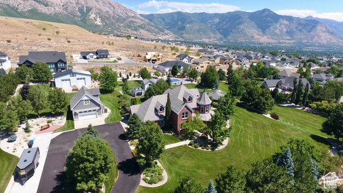
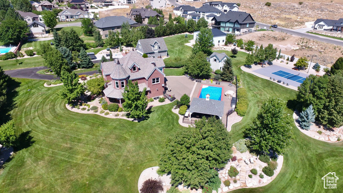
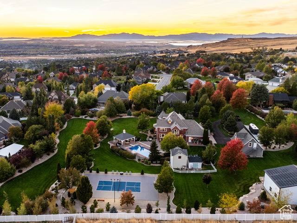
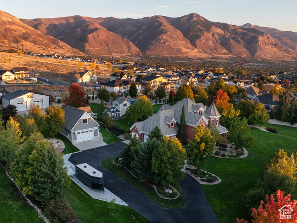
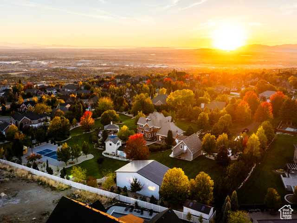
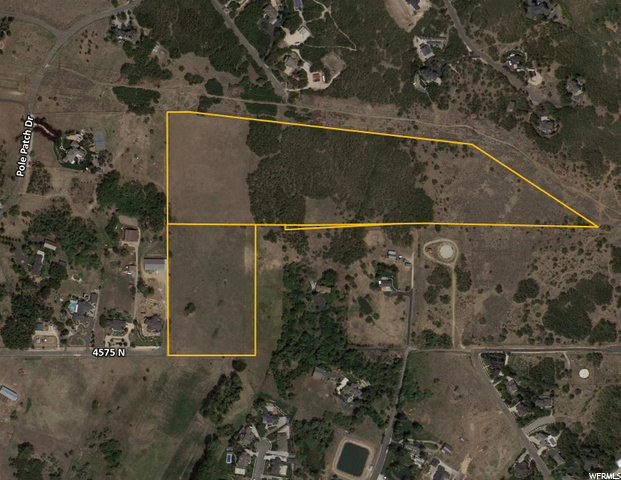
 Courtesy of JWH Real Estate
Courtesy of JWH Real Estate