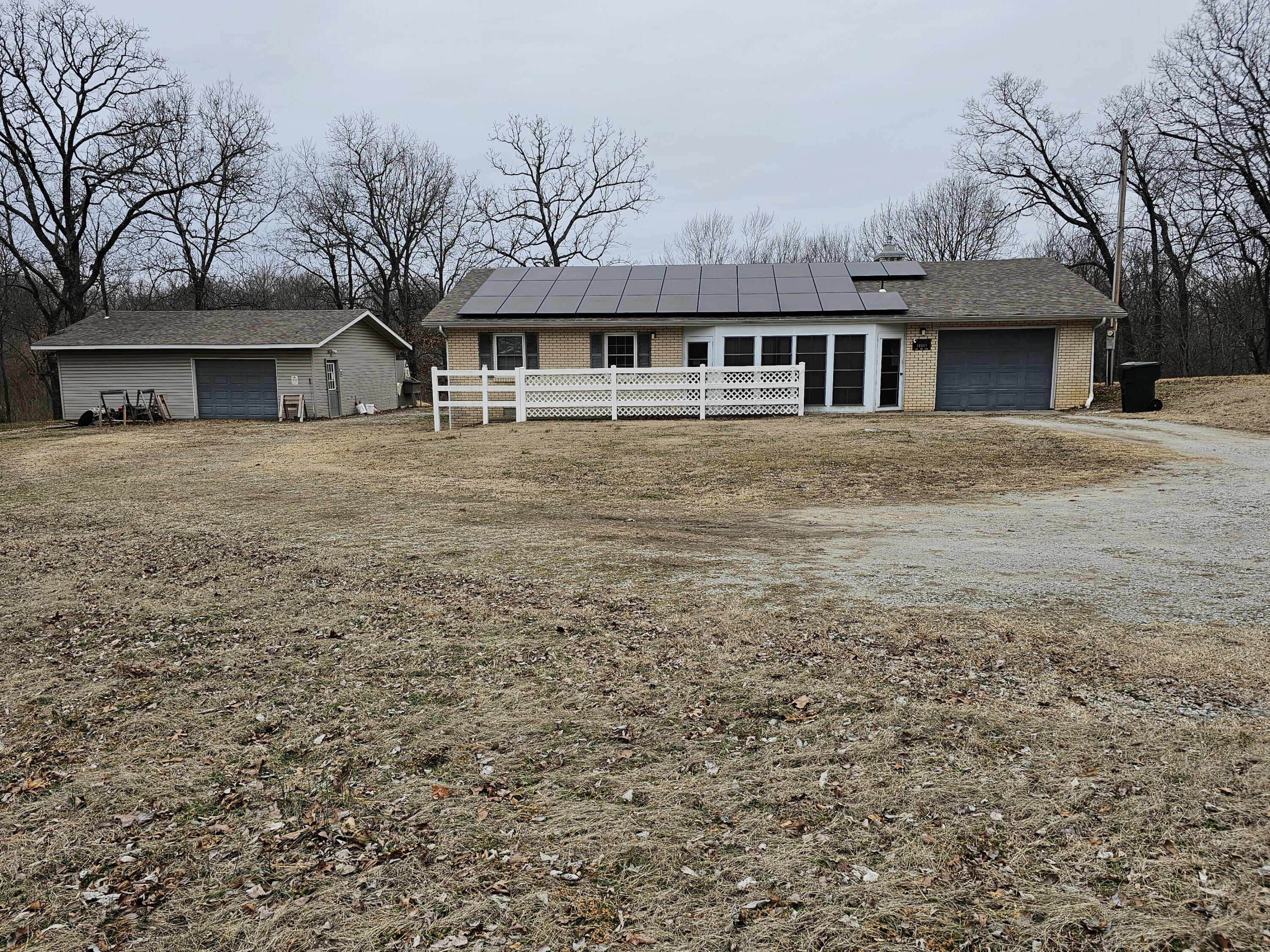Contact Us
Details
Welcome to this inviting 4-bedroom, 2-bath home built in 2005, offering a perfect blend of modern amenities and timeless charm. Nestled in a desirable Oronogo neighborhood, this home boasts a thoughtfully designed split-bedroom floor plan that ensures privacy and functionality. New roof in summer of 2024. Step through the front door to be greeted by soaring vaulted ceilings and a cozy electric fireplace, creating a warm and welcoming atmosphere. The spacious formal dining room is perfect for hosting dinners, while the eat-in kitchen offers convenience for everyday meals. You'll appreciate the abundance of built-ins and storage throughout the home, providing ample space for organization. Outside, the privacy-fenced backyard is your personal retreat, featuring an expansive deck for entertaining, a handy storage shed the owner has converted into an art studio complete with electricity, sheetrocked walls and heat and air. Enjoy the shade the large oak tree provides and plenty of room to relax or play. Home sits on a nice quiet dead end street. Make your appointment today!PROPERTY FEATURES
Water Source :
Public
Sewer System :
City/Public
Parking Features :
Garage On Property : Yes.
Garage Spaces:
2
Roof :
Composition
Age Description :
16-20 Years
Heating :
Electric
Cooling :
Electric
Construction Materials :
Vinyl Siding
Appliances :
Dishwasher
Basement Description :
Crawl Space
Floor Plan Features :
Ranch
Above Grade Finished Area :
1911
S.F
PROPERTY DETAILS
Street Address: 1066 Alexsandra Circle
City: Oronogo
State: Missouri
Postal Code: 64855
County: Jasper
MLS Number: 2521858
Year Built: 2005
Courtesy of Monica & Co. Realtors
City: Oronogo
State: Missouri
Postal Code: 64855
County: Jasper
MLS Number: 2521858
Year Built: 2005
Courtesy of Monica & Co. Realtors
Similar Properties
$265,000
4 bds
2 ba
1,911 Sqft
$240,900
2 ba
1.97 Acres
$229,900
2 ba
0.26 Acres
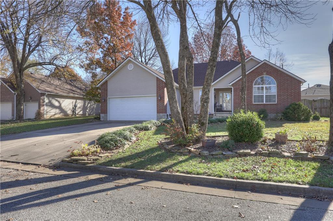
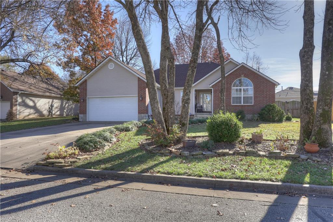
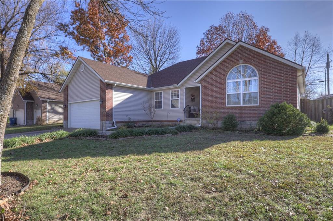
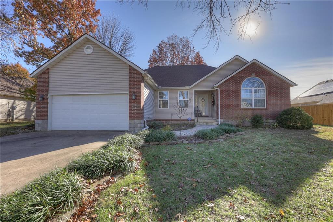
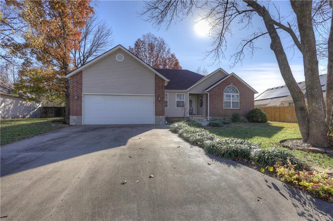
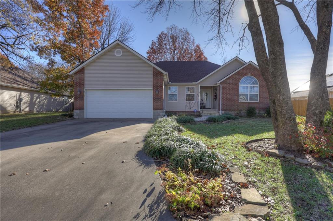
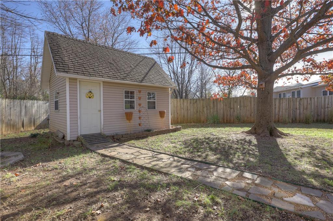
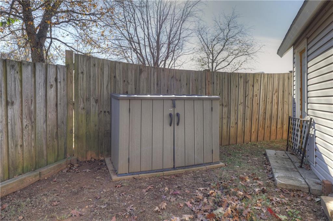
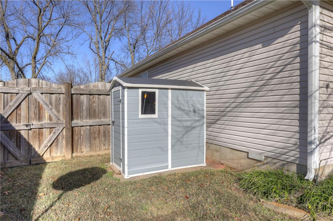
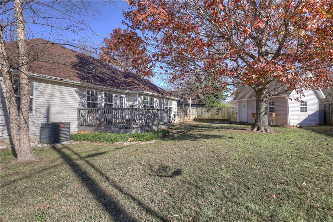
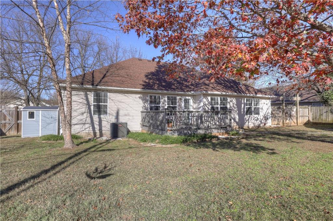
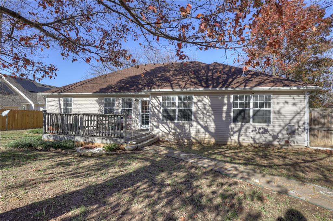
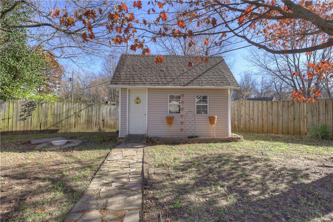
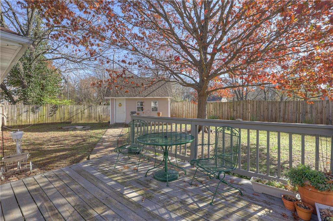
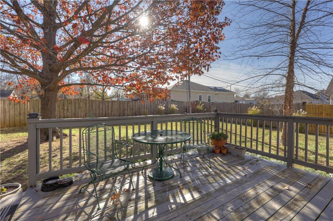
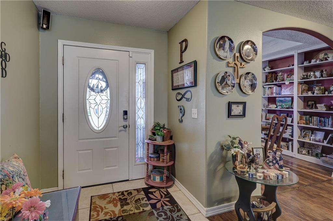
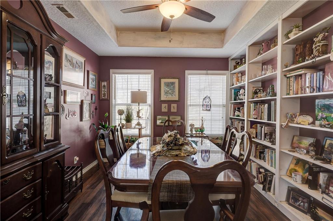
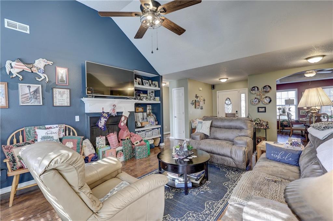
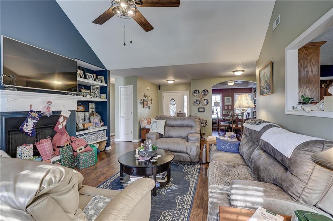
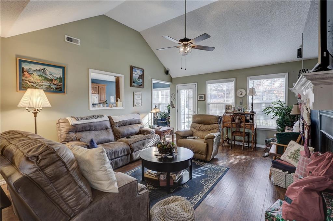
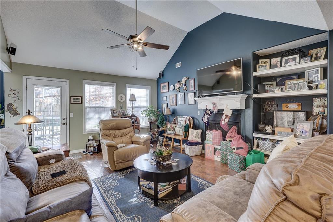
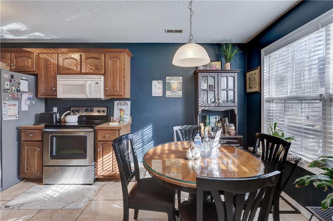
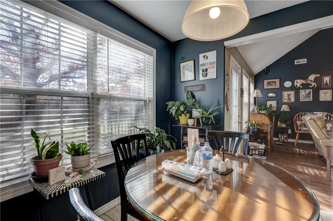
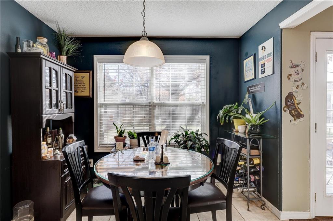
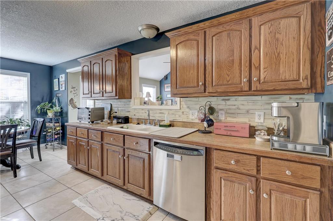
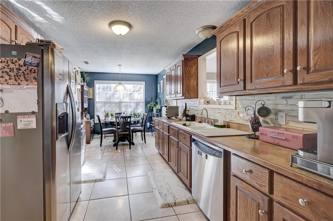
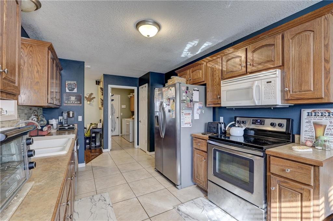
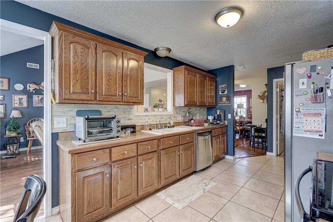
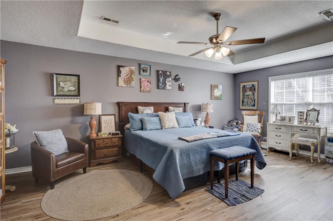
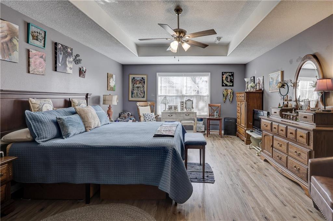
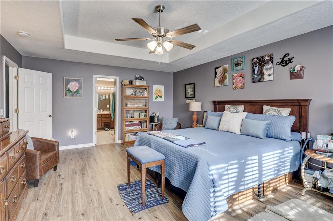
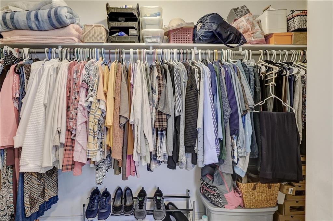
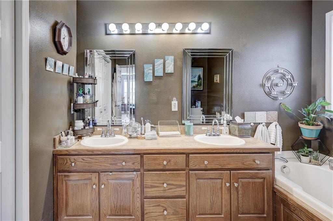
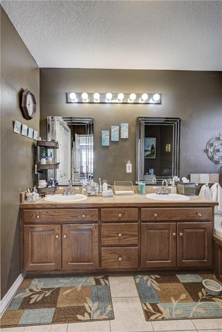
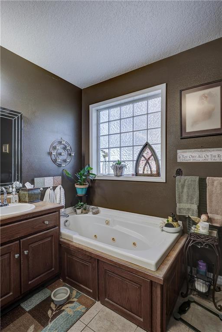
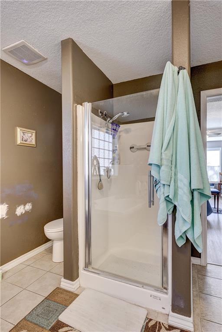
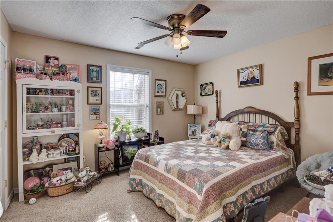
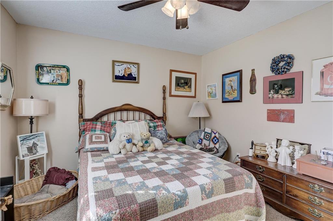
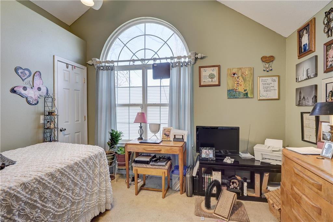
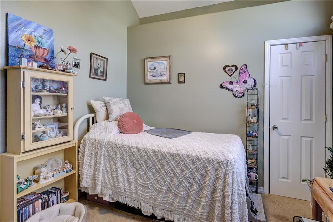
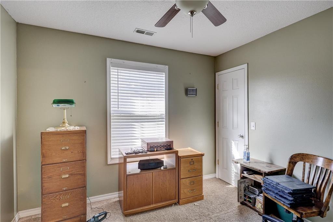
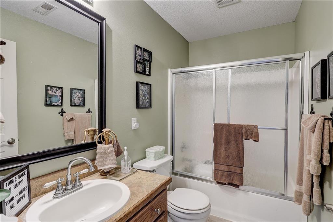
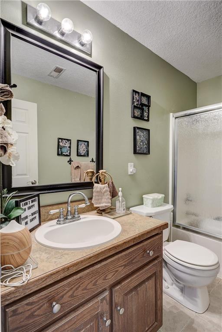
 Courtesy of Monica & Co. Realtors
Courtesy of Monica & Co. Realtors