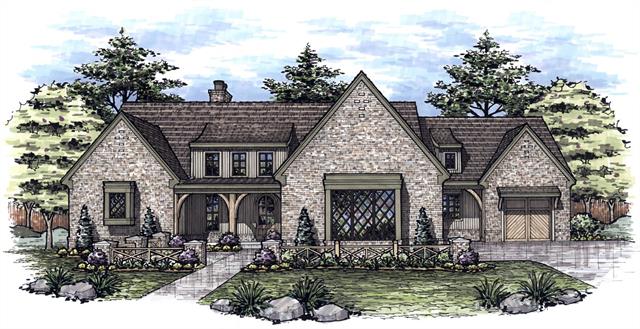Contact Us
Details
Exceptional craftsmanship and breathtaking views from this Reverse 1.5 Story home by BK Builds on a 1 acre lot situated on a quiet cul-de-sac that backs to woods in Hidden Lake Estates of Cedar Creek with 5 CAR GARAGE! Enter through the 2-Story foyer that flows into the spacious great room that features a vaulted ceiling with beautiful beams and a gas fireplace with stone. The great room opens up to a large covered deck that overlooks the backyard, providing serene nature views and making it an ideal spot for entertaining guests or simply enjoying quiet moments of relaxation. The gourmet kitchen is a chef's dream, featuring a large island, 60" fridge, 60" gas range and walk-in pantry with a prep kitchen, perfect for hosting gatherings and preparing meals. The main level primary suite is a private retreat that boasts box vault ceilings and a spa-like bathroom with double vanities, a freestanding tub and walk-in shower and HUGE walk-in closet that conveniently connects to laundry room. The main level also includes a second bedroom with a private deck and an office/flex room. The lower level offers even more space for entertaining with a large recreation room featuring a wet bar that connects to the game room and wine cellar. There are also two generously sized bedrooms and two full baths downstairs. Suspended Slabs under the Garages provide tons of storage or flex space. Ample space to enjoy the outdoors on the covered deck or patio. You will fall in love here. Cedar Creek offers an array of amenities such as a 65-acre fishing and sailing lake, two swimming pools, a newly renovated two-story clubhouse with basketball, racquetball, and pickleball courts, lighted tennis courts, a sand volleyball court, and miles of trails and parks throughout the community, providing endless opportunities for outdoor recreation and relaxation. Designer finishes and upgrades throughout! Welcome Home.PROPERTY FEATURES
Water Source :
Public
Sewer System :
City/Public
Association Amenities :
Clubhouse
Parking Features :
Garage On Property : Yes.
Garage Spaces:
5
Lot Features :
Cul-De-Sac
Roof :
Composition
Architectural Style :
Traditional
Property Condition :
Under Construction
Age Description :
2 Years/Less
Heating :
Forced Air
Cooling :
Electric
Construction Materials :
Stone Trim
Interior Features :
Ceiling Fan(s)
Fireplace Features :
Great Room
Fireplaces Total :
1
Laundry Features :
Laundry Room
Dining Area Features :
Breakfast Area,Kit/Dining Combo
Appliances :
Dishwasher
Basement Description :
Basement BR
Flooring :
Carpet
Floor Plan Features :
Reverse 1.5 Story
Above Grade Finished Area :
2885
S.F
PROPERTY DETAILS
Street Address: 25384 W 107th Terrace
City: Olathe
State: Kansas
Postal Code: 66061
County: Johnson
MLS Number: 2475235
Year Built: 2024
Courtesy of Cedar Creek Realty LLC
City: Olathe
State: Kansas
Postal Code: 66061
County: Johnson
MLS Number: 2475235
Year Built: 2024
Courtesy of Cedar Creek Realty LLC
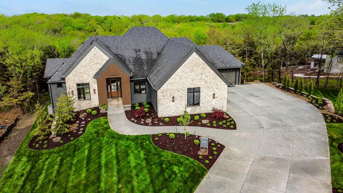
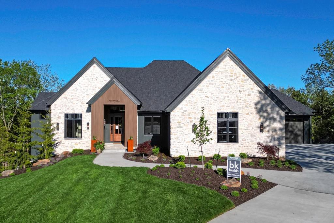
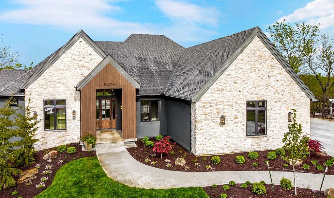
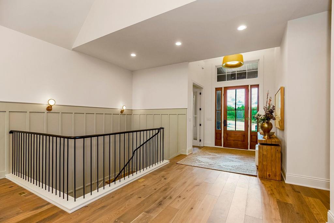
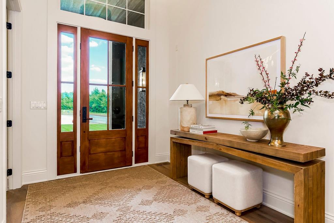
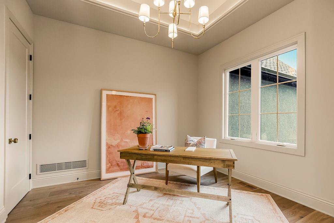
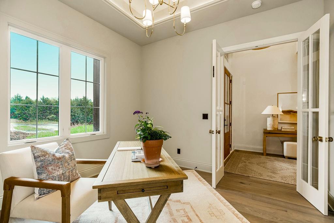
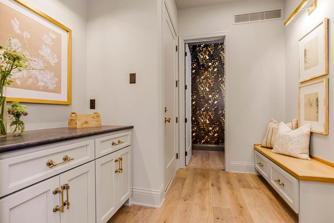
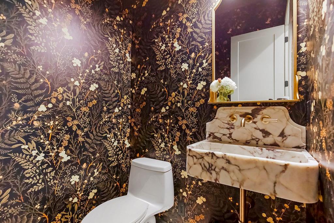
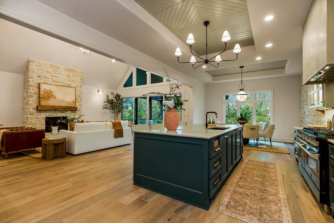
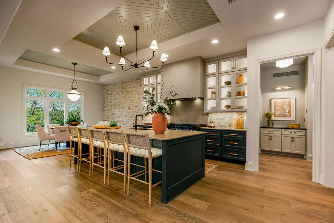
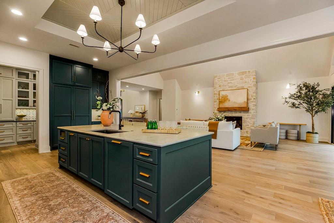
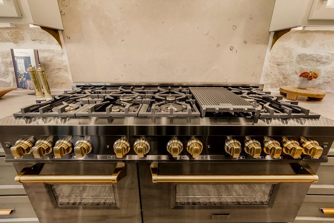
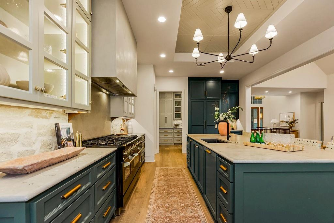
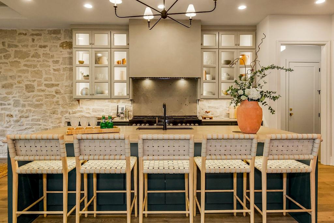
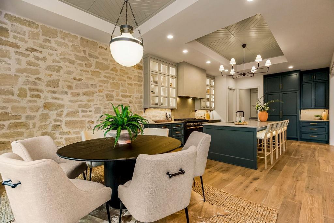
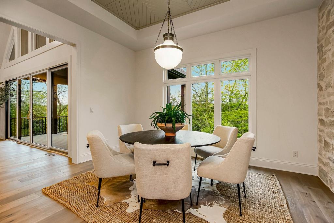
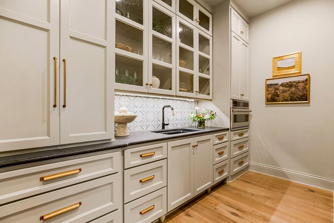
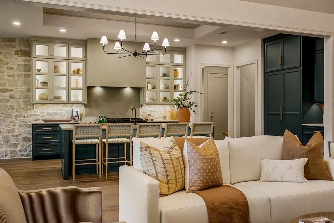
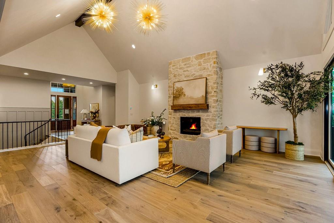
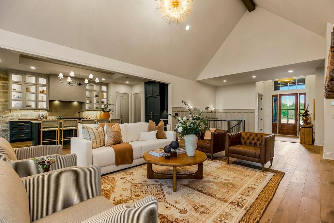
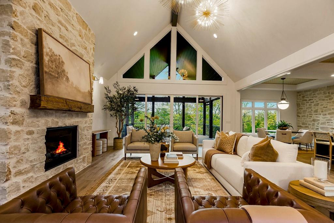
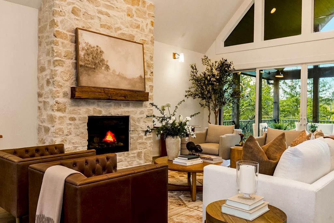
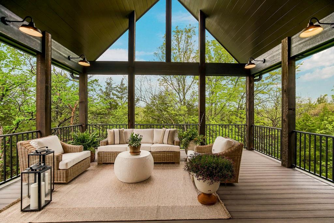
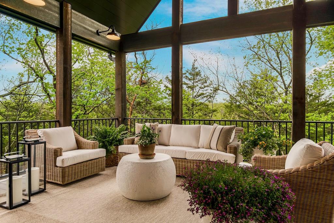
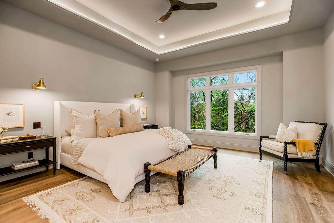
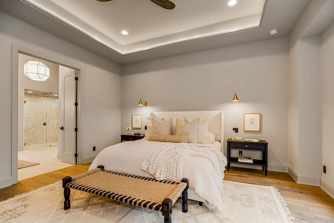
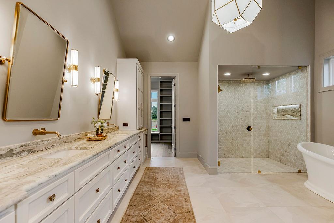
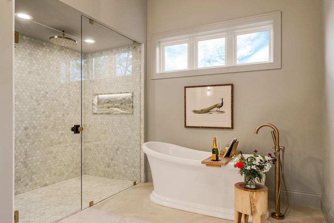
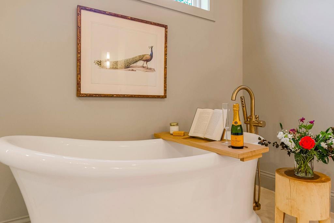
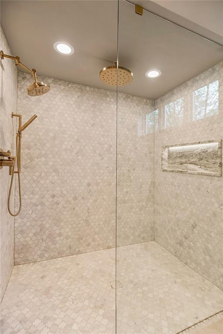
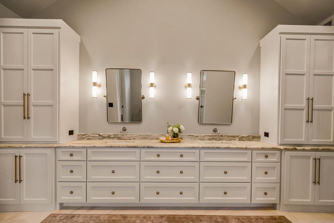
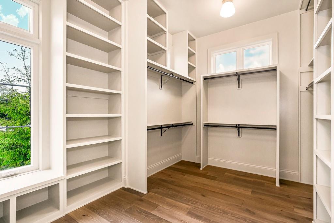
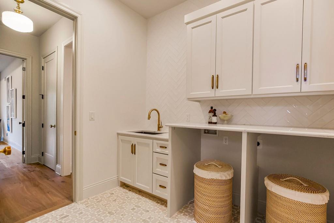
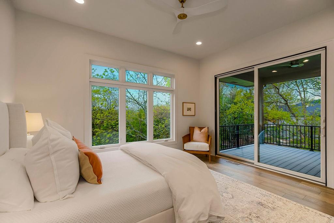
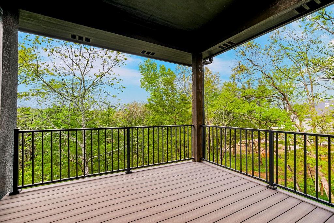
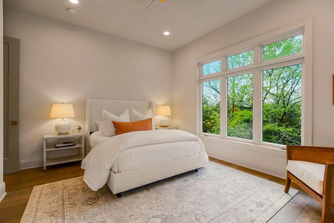
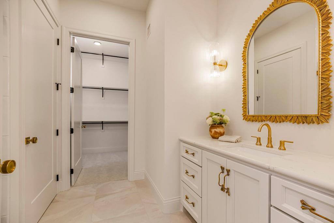
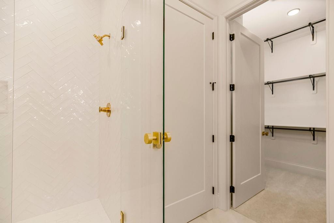
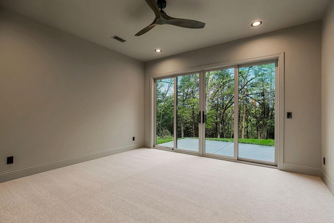
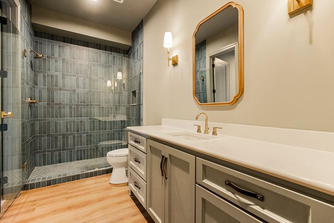
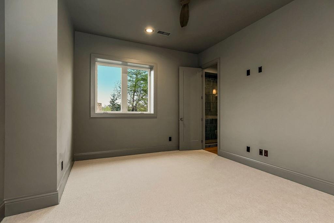
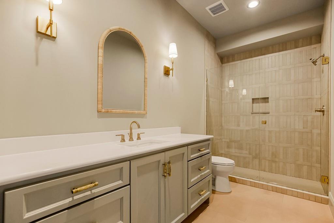
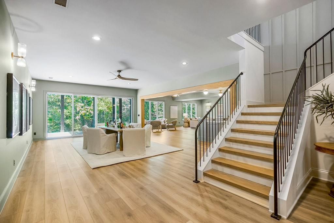
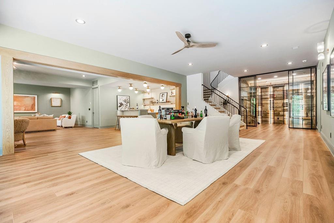
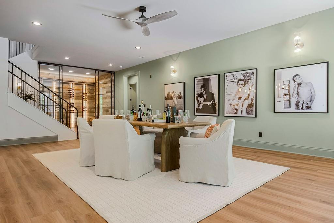
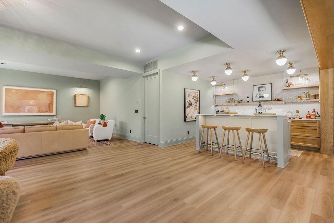
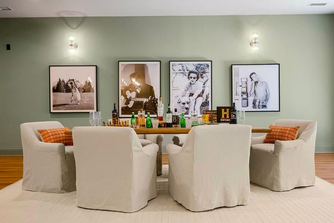
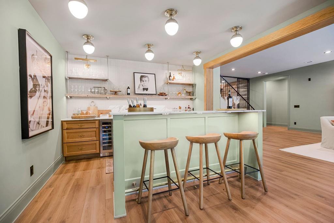
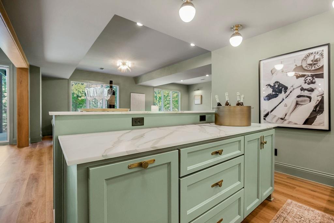
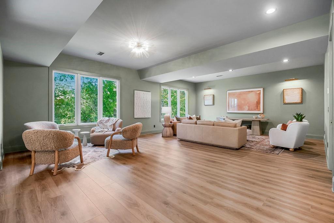
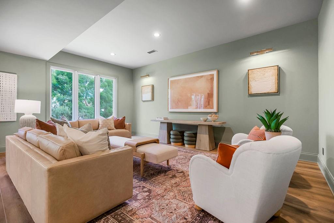
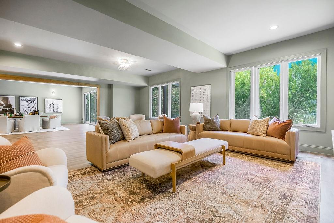
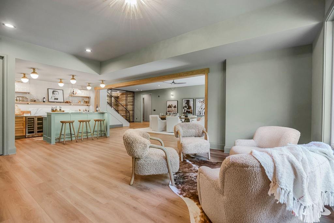
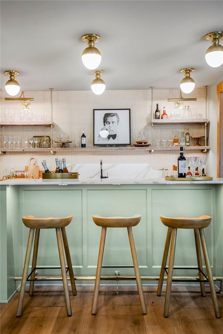
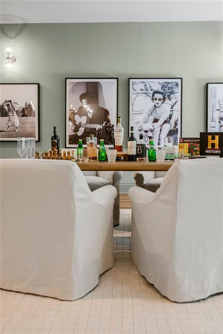
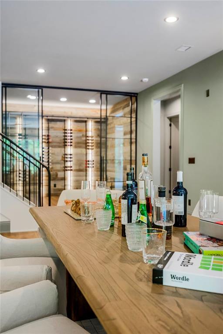
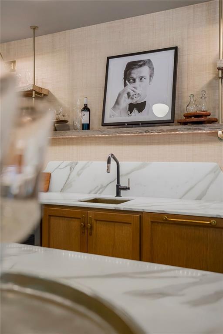
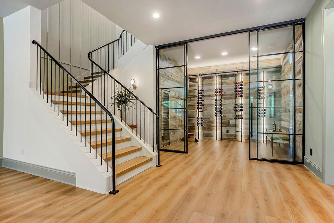
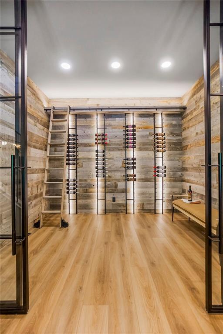
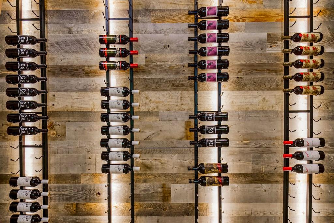
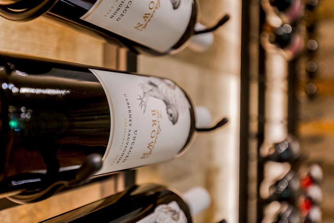
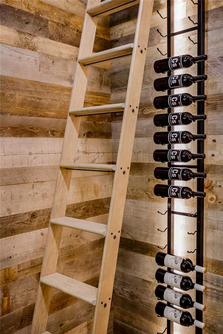
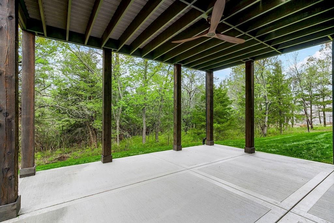
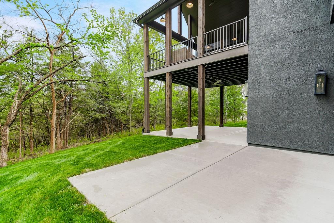
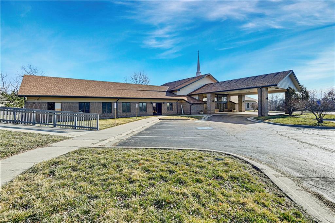
 Courtesy of Compass Realty Group
Courtesy of Compass Realty Group