Contact Us
Details
Endless possibilities, stunning views, exquisite main home, pool with beautiful pool house, guest house, shop with upstairs apartment space, 618+/- ft. of Nelder Creek frontage and all on 26+ gorgeous acres! Main home features 2,883+/- sq. ft. 3 bedrooms, 3 1/2 bathrooms, large living room with built-in features, a loft and woodstove insert, large kitchen with Granite counters and a 6-burner range, huge bedrooms, an office, a bonus room and wonderful views from the patio and deck where you can listen to the creek flowing by. The 1,100+/- sq. ft. guest house has owned solar, 1 bedroom and 1 bath with beamed ceiling, large walk-in closet, beamed ceiling and a relaxing covered porch. Wait until you see the in-ground pool and the fantastic pool house! Great for entertaining, this pool house has a great room with fireplace, kitchen, bathroom and locker room, walk-in closet, storage and an outdoor barbecue area! Both the main home and guest have attached garages and there is an additional 2 car carport. But that's not all! There is a 2 story workshop ready for all of your hobbies and projects with apartment space upstairs! The apartment is partially finished with mini splits, water and sewer plumbed and waiting for your special touches! This is a one of kind property that you must see to believe the custom details! Built-ins, lighting, brick and stone work, granite and tile, concrete parking and the list goes on! Great for an Air BnB or multi-family home! So close to Yosemite National Park and Bass Lake for wonderful adventures! Check off your wish list with everything this property offers!PROPERTY FEATURES
Kitchen Features: Granite Counters,Kitchen Island,Tile Counters,Walk-In Pantry
Rooms information : Great Room,Kitchen,Laundry,Living Room,Loft,Primary Suite,Office,Retreat,Utility Room,Walk-In Closet,Walk-In Pantry,Workshop
Electric: Electricity - On Property,Photovoltaics Seller Owned
Sewer: Conventional Septic
Water Source: Private,Well
Carport Spaces: 2.00
Attached Garage : Yes
# of Garage Spaces: 2.00
# of Parking Spaces: 4.00
Security Features: Automatic Gate,Carbon Monoxide Detector(s),Closed Circuit Camera(s),Smoke Detector(s)
Patio And Porch Features : Concrete,Covered,Deck,Front Porch,Rear Porch,Slab,Stone
Lot Features: 26-30 Units/Acre,Paved,Rocks,Rolling Slope,Treed Lot
Exterior Features:Barbecue Private,Rain Gutters
Fencing: Good Condition,Partial
Property Condition : Turnkey
Road Frontage: County Road
Road Surface: Gravel,Paved
Parcel Identification Number: 065030033
Cooling: Has Cooling
Heating: Has Heating
Heating Type: Central,Fireplace(s),Wood,Wood Stove
Cooling Type: Central Air,See Remarks
Bathroom Features: Bathtub,Shower,Shower in Tub,Double Sinks in Primary Bath,Tile Counters
Architectural Style : Contemporary,Cottage,Modern
Flooring: Carpet,Laminate,Wood
Roof Type: Metal
Construction: Concrete,HardiPlank Type
Year Built Source: Assessor
Fireplace Features : Living Room,Primary Bedroom,Wood Burning,Wood Stove Insert,Great Room
Common Walls: No Common Walls
Appliances: 6 Burner Stove,Dishwasher,Microwave,Propane Range,Propane Water Heater,Water Line to Refrigerator
Door Features: Sliding Doors
Laundry Features: In Garage,Individual Room,Inside
Eating Area: Breakfast Counter / Bar,Breakfast Nook,In Living Room
Laundry: Has Laundry
Zoning: RMS
MLSAreaMajor: YG10 - Oakhurst
Other Structures: Guest House,Guest House Detached,Two On A Lot,Workshop
PROPERTY DETAILS
Street Address: 49868 River Falls Way
City: Oakhurst
State: California
Postal Code: 93644
County: Madera
MLS Number: FR24246494
Year Built: 1990
Courtesy of Century 21 Ditton Realty
City: Oakhurst
State: California
Postal Code: 93644
County: Madera
MLS Number: FR24246494
Year Built: 1990
Courtesy of Century 21 Ditton Realty
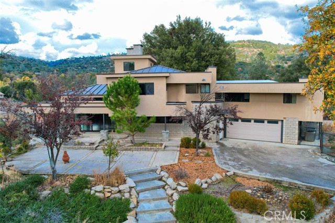
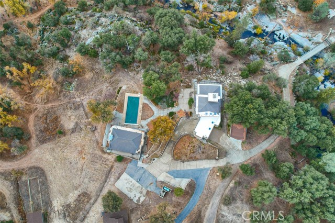
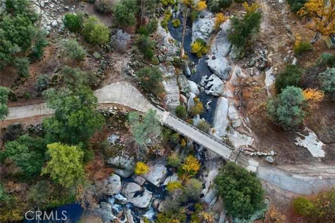
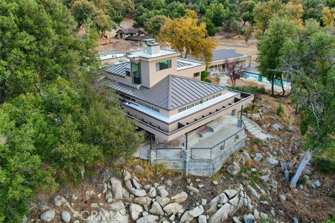
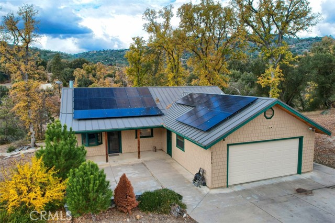
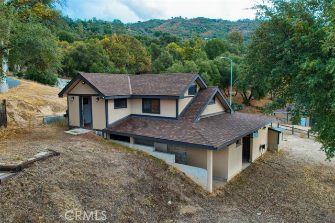
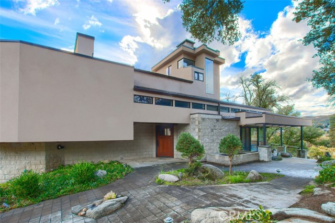
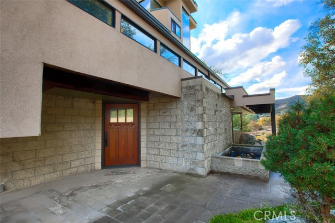
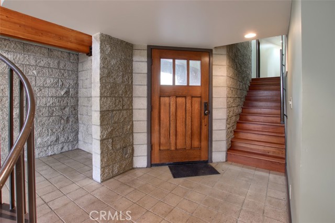
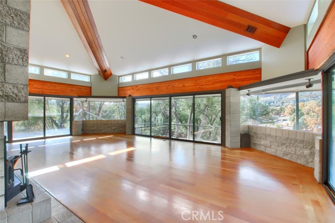
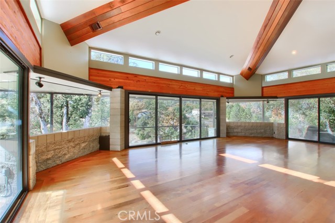
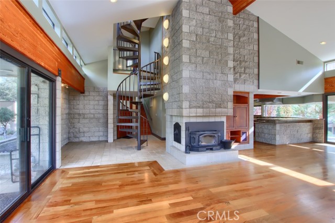
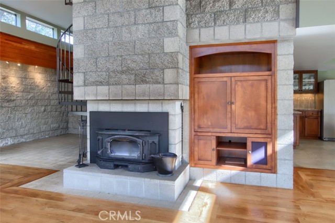
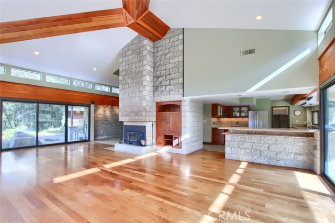
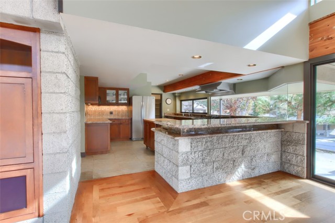
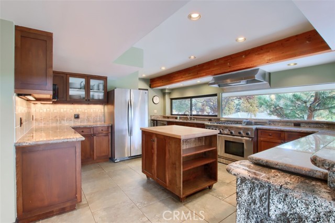
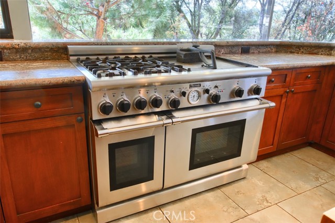
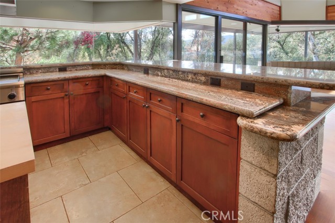
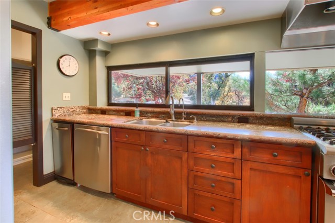
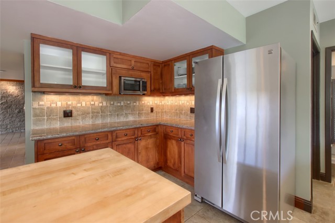
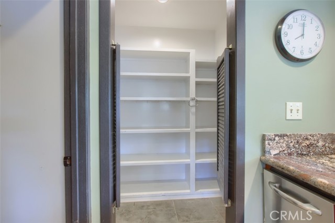
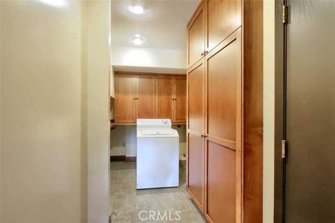
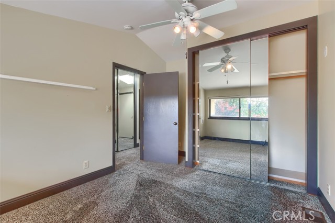
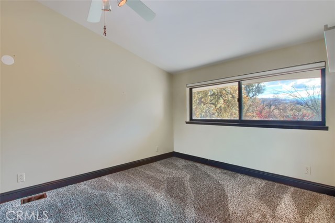
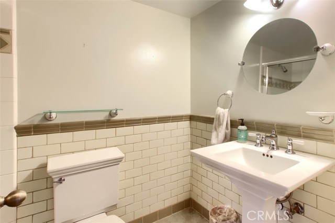
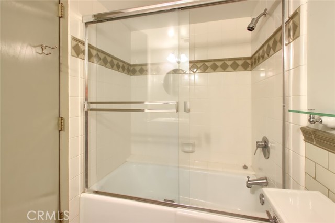
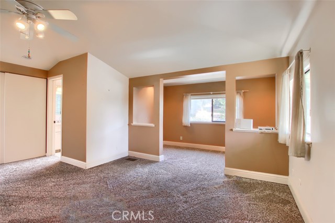
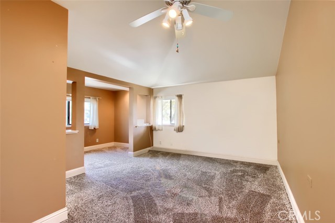
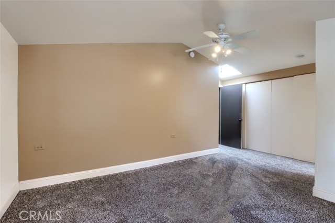
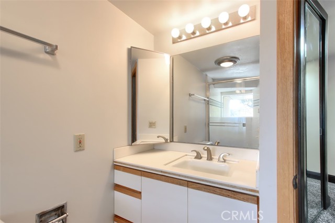
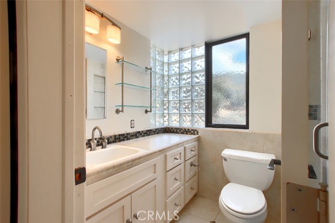
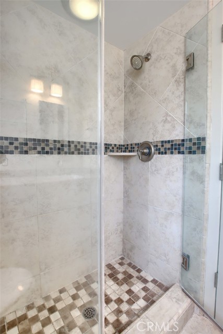
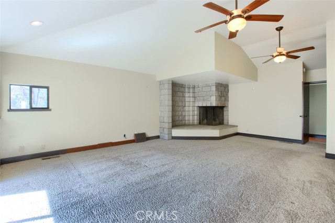
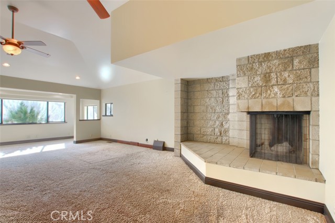
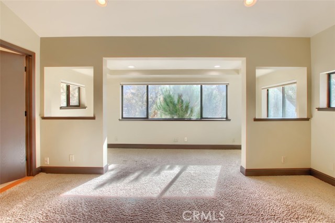
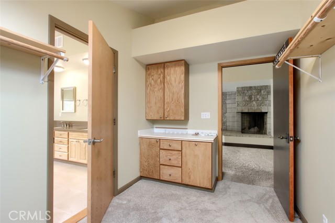
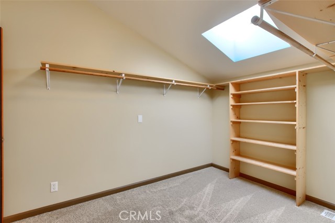
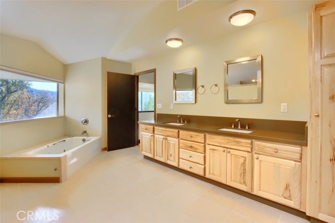
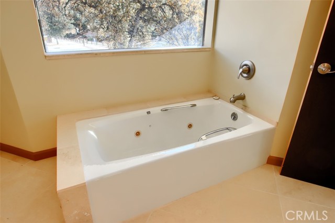
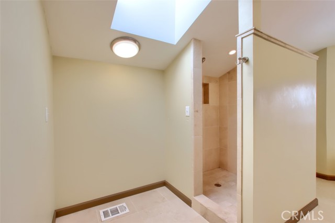
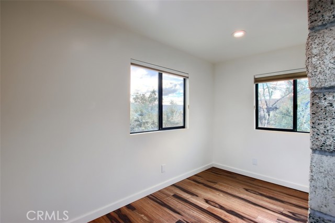
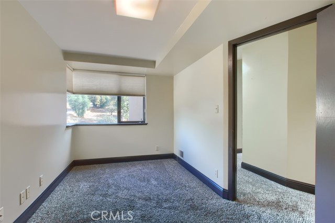
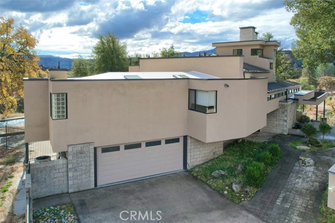
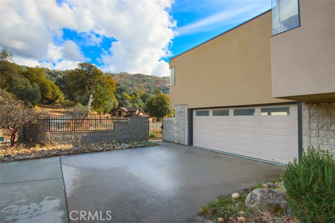
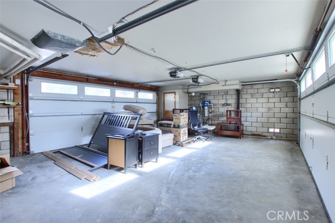
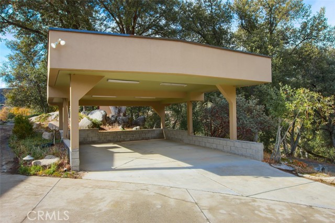
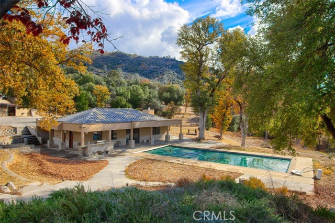
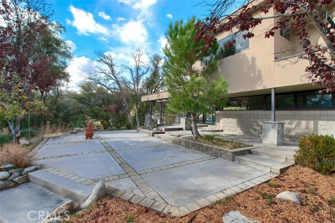
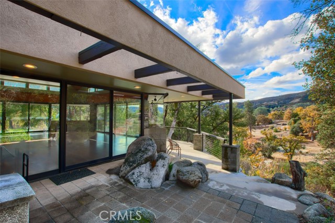
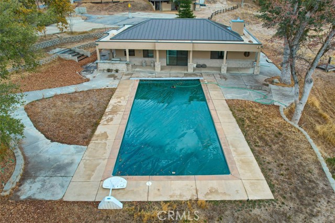
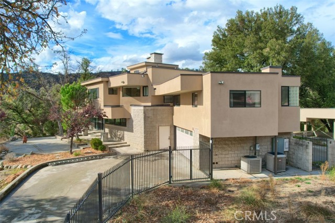
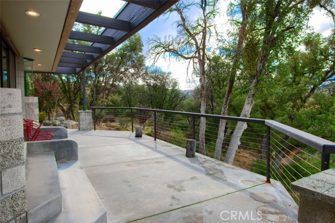
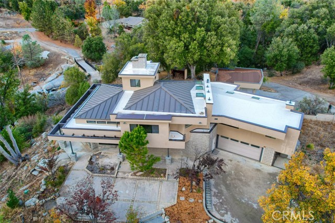
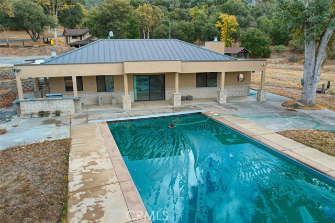
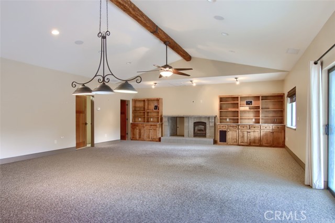
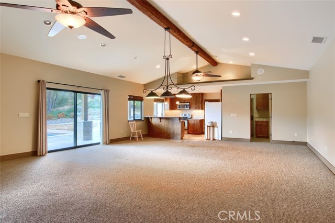
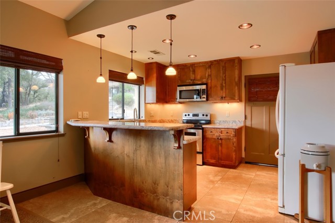
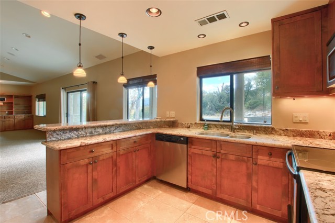
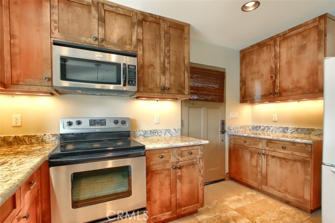
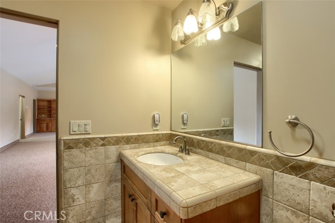
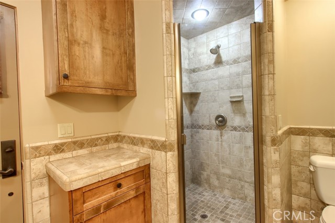
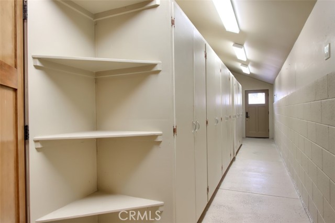
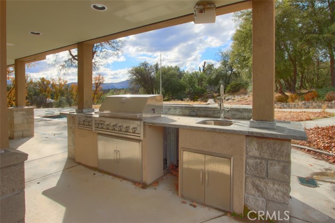
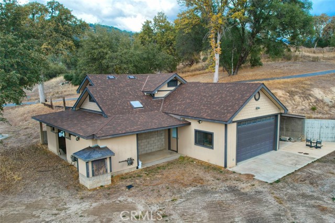
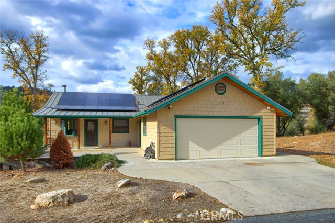
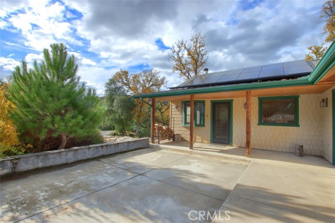
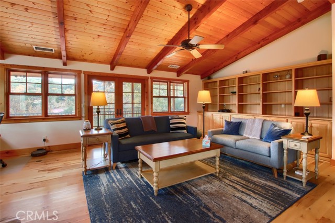
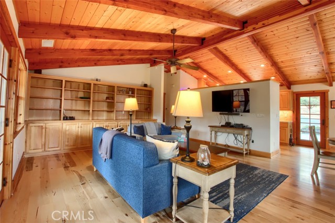
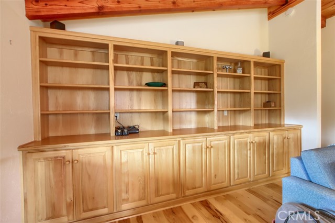
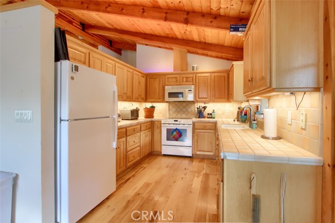
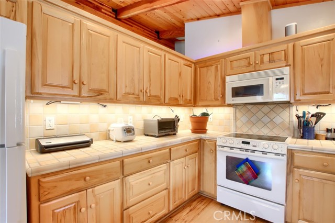
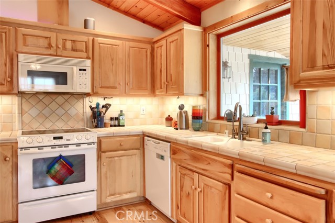
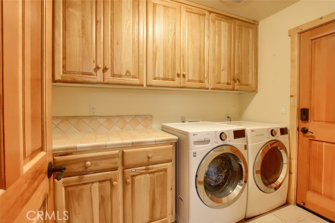
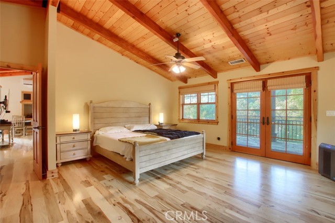
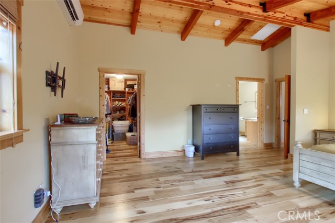
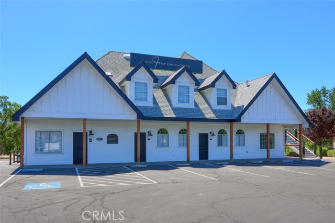
 Courtesy of Century 21 Ditton Realty
Courtesy of Century 21 Ditton Realty