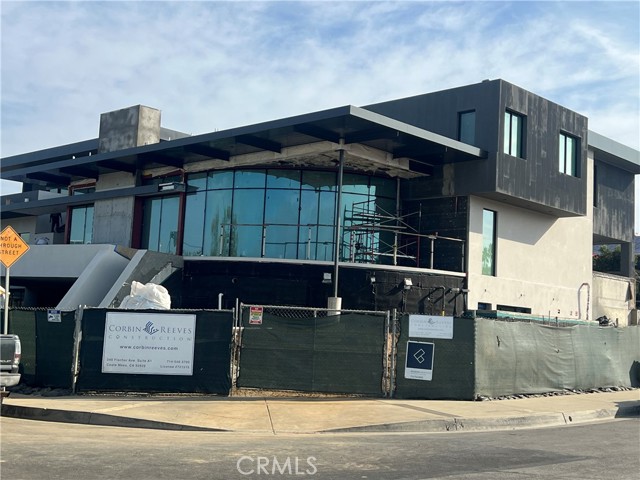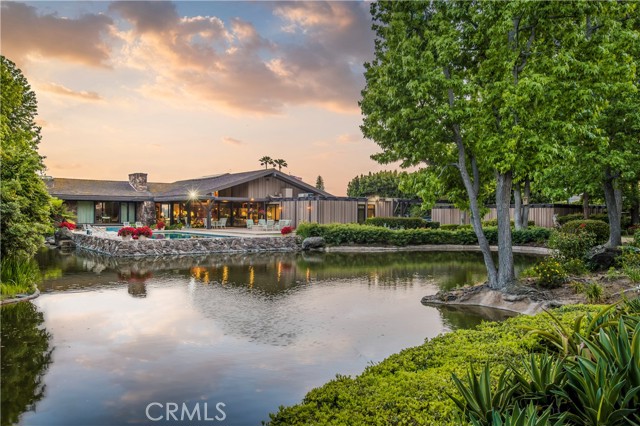
Contact Us
Details
PROPERTY FEATURES
Rooms information : Bonus Room,Center Hall,Den,Dressing Area,Entry,Exercise Room,Family Room,Formal Entry,Foyer,Game Room,Great Room,Guest/Maid's Quarters,Kitchen,Laundry,Living Room,Main Floor Bedroom,Primary Bathroom,Primary Bedroom,Primary Suite,Media Room,Office,Sauna,Separate Family Room,Two Primaries,Utility Room,Walk-In Closet,Walk-In Pantry,Wine Cellar,Workshop
Sewer: Public Sewer
Water Source: Public
Attached Garage : Yes
# of Garage Spaces: 12.00
# of Parking Spaces: 12.00
Accessibility Features: 48 Inch Or More Wide Halls,Customized Wheelchair Accessible,Doors - Swing In,No Interior Steps,Parking
Lot Features: 0-1 Unit/Acre,Yard
Parcel Identification Number: 43938232
Cooling: Has Cooling
Heating: Has Heating
Heating Type: Central,Fireplace(s),Zoned
Cooling Type: Central Air,ENERGY STAR Qualified Equipment,High Efficiency,Zoned
Bathroom Features: Bathtub,Bidet,Shower,Closet in bathroom,Dual shower heads (or Multiple),Exhaust fan(s),Granite Counters,Stone Counters,Vanity area,Walk-in shower
Flooring: Concrete,Stone
Year Built Source: Builder
Basement : Finished,Utility
Fireplace Features : Bonus Room,Dining Room,Family Room,Living Room,Primary Bedroom,Primary Retreat,Outside,Patio
Common Walls: No Common Walls
Door Features: Insulated Doors,Service Entrance
Laundry Features: Dryer Included,Individual Room,Inside,Upper Level,Washer Included
Eating Area: Breakfast Counter / Bar,Breakfast Nook,Family Kitchen,Dining Room,In Kitchen,In Living Room
Laundry: Has Laundry
MLSAreaMajor: N7 - West Bay - Santa Ana Heights
PROPERTY DETAILS
Street Address: 20462 Birch Street
City: Newport Beach
State: California
Postal Code: 92660
County: Orange
MLS Number: NP24252101
Year Built: 2024
Courtesy of Richard Moriarty, Broker
City: Newport Beach
State: California
Postal Code: 92660
County: Orange
MLS Number: NP24252101
Year Built: 2024
Courtesy of Richard Moriarty, Broker

 Courtesy of Richard Moriarty, Broker
Courtesy of Richard Moriarty, Broker