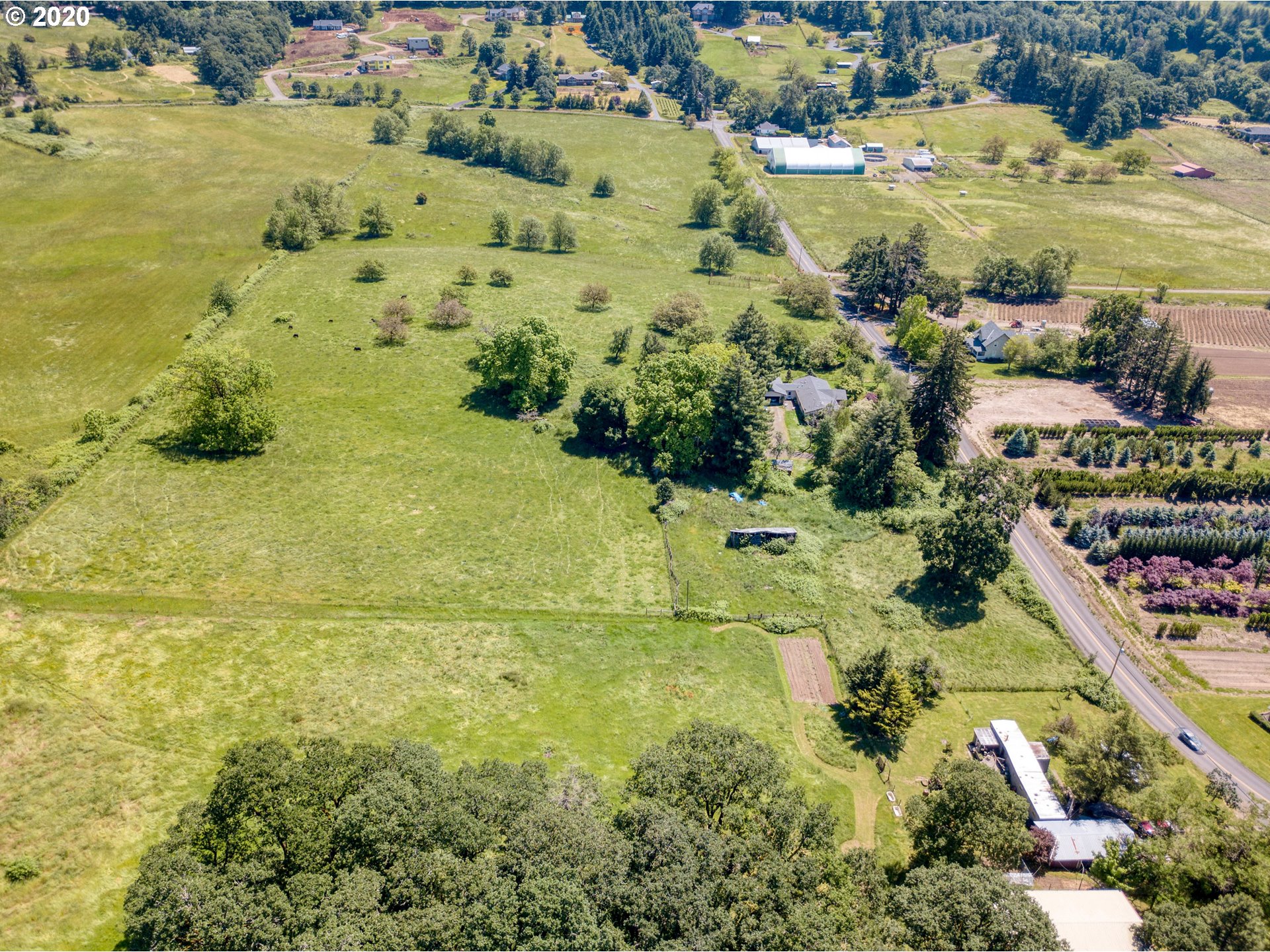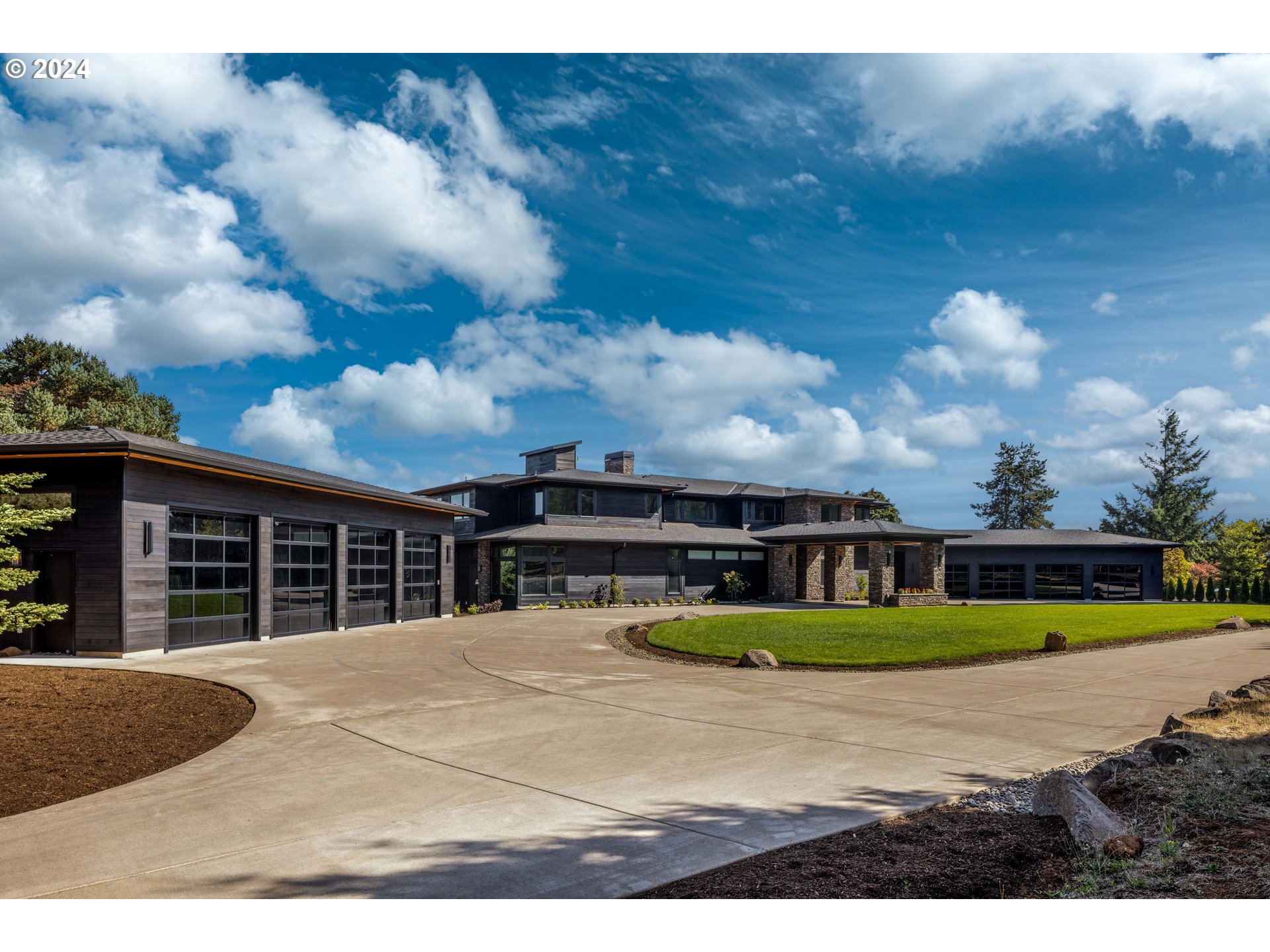Contact Us
Details
Oregon's premiere generational estate nestled along the banks of the exquisite Willamette River. This is a rare find to build upon Oregons burgeoning wine country by creating a homestead for generational family gatherings, an elegant small Inn, or develop a custom corporate/sports/spa/yoga retreat! Four residences grace the riverfront: The Estate Home (3 bdrm), The Guest Home (6 bdrms), Waterfront Cottage (1bdrm/den)& Field Cottage(2bdrm). Believed to be designed by Roscoe Hemenway, one of PDX's most noted early architects, this Estate welcomes all to her banks to play, dine & unwindl! Play in the Historic big red barn, House horses in the 5 stall barn, & tinker in one of several outbuildings! Enjoy direct waterfront access via the dock with new 60' steel pilings! Extraordinary grounds include a secluded brick patio for quiet morning coffee, expansive backyard with mature plantings, hedgerows, and lush lawn for play. Across the river, views of Champoeg Historic State Park offering trails, privacy,& tranquility. Oregon stone entry flooring, large timbers, and impressive brick and stone fireplaces inspired by Timberline Lodge. Expanded with each owner over the years, this home now includes three spacious primary suites, two on the main floor. The handsome gathering room boasts a gorgeous stone fireplace and walls of windows overlooking the river. The formal dining room and adjacent country kitchen are ideal for communal gatherings and calls for cooking, canning and seasonal harvest celebrations. Upstairs, enjoy an additional primary suite including a family room with huge fireplace, hardwoods, and a sun porch with expansive wide water river views! The attached 3 car garage includes two additional rooms ideal for a workout area. This space could be transformed into another full bedroom with waterfront views as it connects directly out to the pool and grand lawn. If youre looking to create something special for years to come, this waterfront gem is exceptional!PROPERTY FEATURES
Room 4 Description : Library
Room 4 Features : BeamedCeilings,BuiltinFeatures,Fireplace,HardwoodFloors
Room 5 Description : _2ndPrimaryBedroom
Room 5 Features : BuiltinFeatures,HardwoodFloors
Room 6 Description : SunRoom
Room 6 Features : HardwoodFloors
Room 7 Description : _2ndBedroom
Room 7 Features : BuiltinFeatures,HardwoodFloors
Room 8 Description : _3rdBedroom
Room 8 Features : DressingRoom,HardwoodFloors
Room 9 Description : DiningRoom
Room 9 Features : HardwoodFloors
Room 10 Description : FamilyRoom
Room 10 Features : BuiltinFeatures,Fireplace,HardwoodFloors
Room 11 Description : Kitchen
Room 11 Features : BuiltinRefrigerator,Dishwasher,Disposal,ExteriorEntry,HardwoodFloors,Nook,Pantry
Room 12 Description : LivingRoom
Room 12 Features : ExteriorEntry,Fireplace,HardwoodFloors
Room 13 Description : PrimaryBedroom
Room 13 Features : BeamedCeilings,BuiltinFeatures,HardwoodFloors
Sewer : SepticTank
Water Source : Private,Well
Parking Features : ParkingPad,RVAccessParking
9 Garage Or Parking Spaces(s)
Garage Type : Attached,Detached,Oversized
Accessibility Features: AccessibleFullBath,GarageonMain,Parking,WalkinShower
Exterior Features:Barn,CoveredPatio,Deck,Dock,Fenced,GuestQuarters,Patio,PoultryCoop,RVParking,RVBoatStorage,SecondGarage,SecondResidence,Sprinkler,Yard
Exterior Description:Cedar
Lot Features: Cleared,Level,Private,Seasonal
Roof : Composition
Waterfront Features:RiverFront
Architectural Style : Farmhouse,Traditional
Property Condition : Resale
Area : VLDR
Listing Service : FullService
Heating : Other,Radiant,WallHeater
Hot Water Description : Propane
Cooling : WindowUnit
Foundation Details : ConcretePerimeter,Slab
Fireplace Description : WoodBurning
4 Fireplace(s)
Basement : FullBasement
Appliances : ApplianceGarage,BuiltinRefrigerator,Cooktop,Dishwasher,Disposal,DoubleOven,Granite,Pantry
Window Features : WoodFrames
Other Structures Features :Bathroom,ElectricityConnected,HayStorage,Loft,Storage,TackRoom,WoodFloors,Workshop
PROPERTY DETAILS
Street Address: 35960 NE WILSONVILLE RD
City: Newberg
State: Oregon
Postal Code: 97132
County: Yamhill
MLS Number: 24121939
Year Built: 1937
Courtesy of Cascade Hasson Sotheby's International Realty
City: Newberg
State: Oregon
Postal Code: 97132
County: Yamhill
MLS Number: 24121939
Year Built: 1937
Courtesy of Cascade Hasson Sotheby's International Realty
Similar Properties
$16,500,000
3 bds
3 ba
1,782 Sqft
$8,495,000
12 bds
12 ba
6,400 Sqft
$3,500,000
5 bds
8 ba
9,571 Sqft











































 Courtesy of Keller Williams Realty Professionals
Courtesy of Keller Williams Realty Professionals