MLS Name : OneKey MLS.
Contact Us
Details
Discover the perfect blend of historic elegance and modern luxury in this exquisite Arts & Crafts-style Lakefront Colonial, ideally situated in the heart of town. A porte-cochere provides a warm & convenient welcome, setting the tone for the sophistication within. The gourmet eat-in kitchen, bathed in natural light and breathtaking lake views, features quarter-sawn oak cabinetry, top-tier appliances, and a wet bar, ideal for gathering & entertaining. Rich architectural details enhance the formal living & dining rooms, with chestnut wainscoting, parquet wood flooring & custom Arts & Crafts-style gas fireplace. The luxurious primary suite is a private retreat with panoramic lake views, a built-in closet, desk, and bookcase, plus an ensuite bath with steam shower, jetted tub & a dressing room with a walk-in closet, built-in dresser & a hall of closets with exceptional storage. With four additional bedrooms and 4.5 baths, there is ample space for residents & guests. A finished walk-out basement expands the living space with a TV room, recreation room, workout room, full bath, laundry & mudroom. Step outside to a private dock where you can enjoy swimming, kayaking, paddle boarding & sailing. Professionally landscaped grounds create a serene retreat, while the expansive deck offers the perfect spot to watch breathtaking sunsets over the water. Located near top-rated schools and all town amenities. A rare opportunity to own a true lakefront gem. Schedule your private tour today!PROPERTY FEATURES
Number of Rooms : 14
Master Bedroom Description : Dressing Room, Full Bath, Walk-In Closet
Master Bath Features : Jetted Tub, Stall Shower, Steam
Dining Area : Formal Dining Room
Dining Room Level : First
Living Room Level : First
Family Room Level: First
Kitchen Level: First
Kitchen Area : Center Island, Eat-In Kitchen
Basement Level Rooms : BathOthr,Exercise,Laundry,Media,MudRoom,RecRoom,Walkout,Workshop
Level 1 Rooms : Dining Room, Family Room, Foyer, Kitchen, Living Room, Office, Porch, Powder Room
Level 2 Rooms : 3 Bedrooms, Bath Main, Bath(s) Other
Level 3 Rooms : 2 Bedrooms, Bath Main, Storage Room
Utilities : Gas-Natural
Water : Public Water
Sewer : Public Sewer
Amenities : Jogging/Biking Path, Lake Privileges, Playground, Tennis Courts
Parking/Driveway Description : 2 Car Width, Blacktop, Circular
Number of Parking Spaces : 8
Garage Description : Tandem
Number of Garage Spaces : 2
Exterior Features : Deck, Dock, Patio, Storm Door(s), Storm Window(s), Thermal Windows/Doors, Underground Lawn Sprinkler
Exterior Description : Stucco
Lot Description : Lake Front
Style : Colonial
Lot Size : .75AC
Condominium : Yes.
Acres : 0.75
Cooling : 3 Units, Ceiling Fan, Central Air, Multi-Zone Cooling
Heating : 2 Units, Baseboard - Hotwater, Multi-Zone, Radiators - Steam
Fuel Type : Gas-Natural
Water Heater : Gas
Construction Date/Year Built Description : Approximate, Historical
Roof Description : Asphalt Shingle
Flooring : Carpeting, Parquet-Some, Stone, Tile, Wood
Interior Features : BarWet,CeilBeam,Blinds,CeilHigh,JacuzTyp,SecurSys,Shades,StallShw,Steam,StereoSy,WlkInCls,WndwTret
Number of Fireplace : 1
Fireplace Description : Gas Fireplace, Living Room
Basement Description : Finished, Walkout
Appliances : CarbMDet,Dishwshr,Disposal,Dryer,KitExhFn,Microwav,RgOvGas,Refrig,Washer,WtrSftOw,WineRefr
Renovated Year : 2003
PROPERTY DETAILS
Street Address: 89 Lake Drive
City: Mountain Lakes
State: New Jersey
Postal Code: 07046
County: Morris
MLS Number: 3947323
Year Built: 1913
Courtesy of COLDWELL BANKER REALTY
City: Mountain Lakes
State: New Jersey
Postal Code: 07046
County: Morris
MLS Number: 3947323
Year Built: 1913
Courtesy of COLDWELL BANKER REALTY
Similar Properties
$2,400,000
5 bds
4 ba
$1,769,999
6 bds
6 ba
$1,649,000
5 bds
4 ba
4,040 Sqft
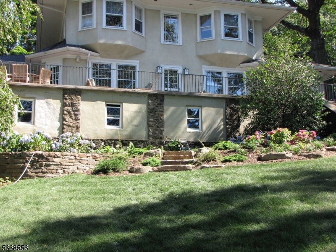
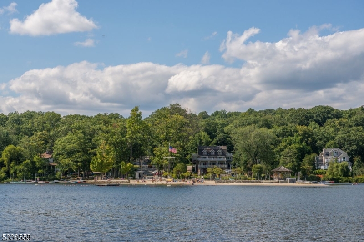
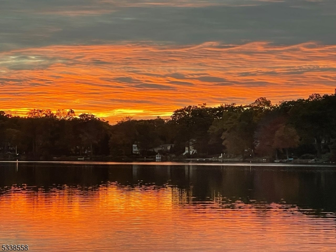
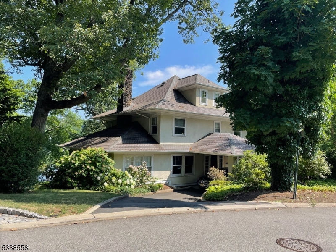
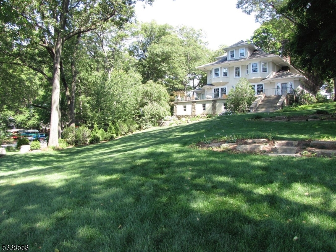
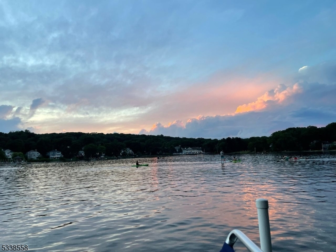
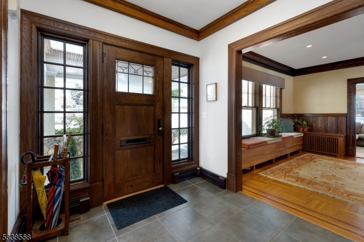
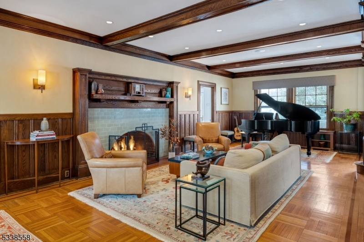
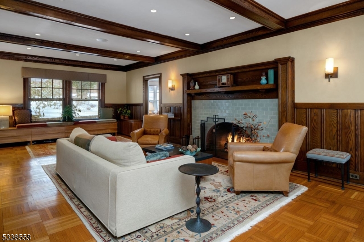
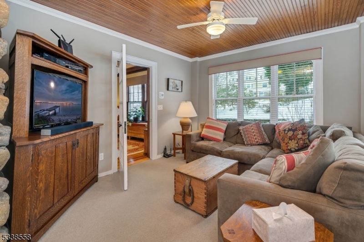
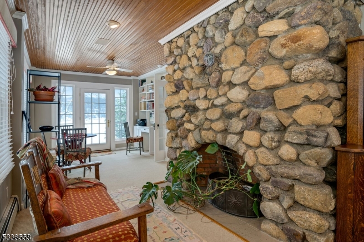
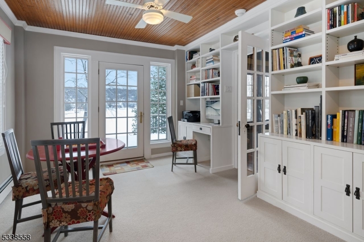

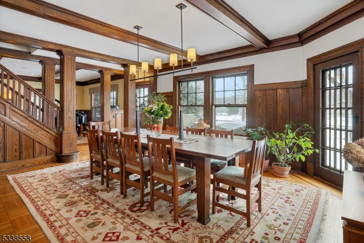
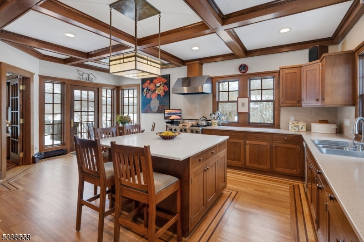
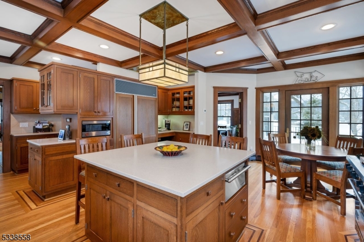
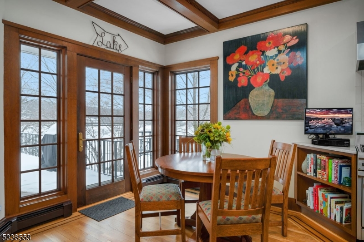
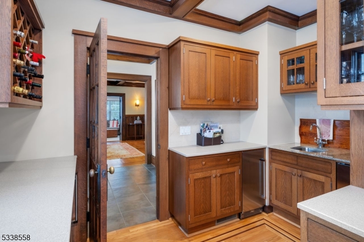
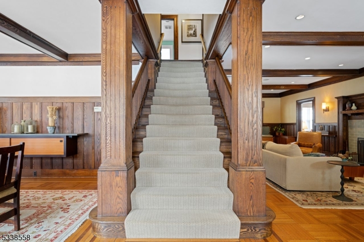

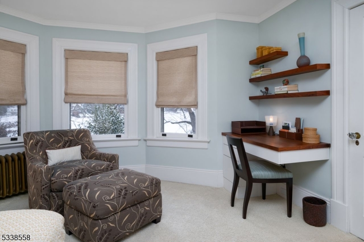
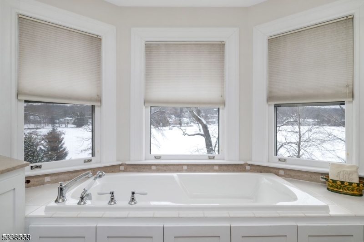
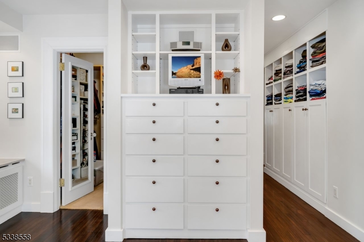

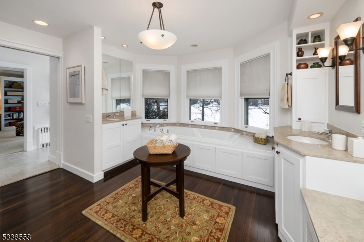
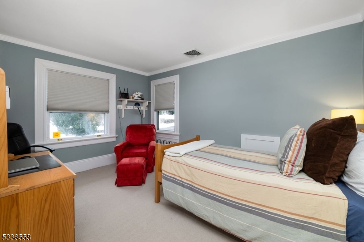
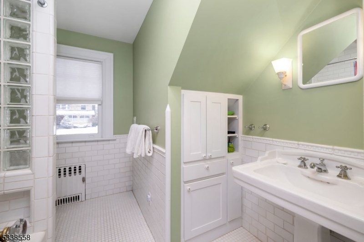
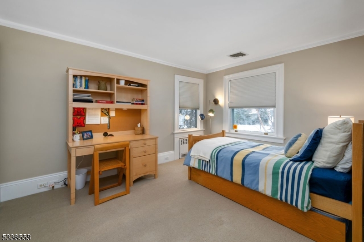
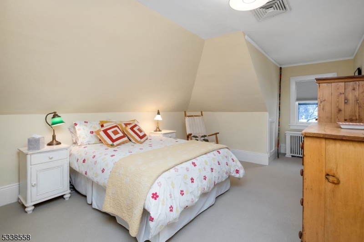
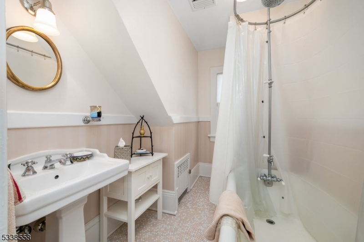
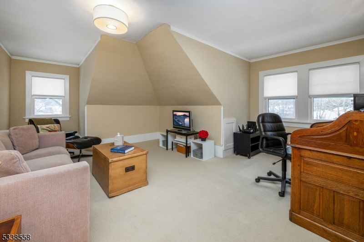
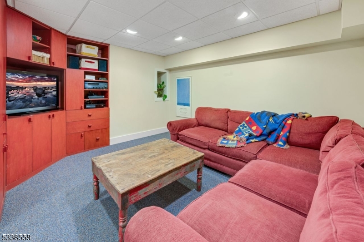
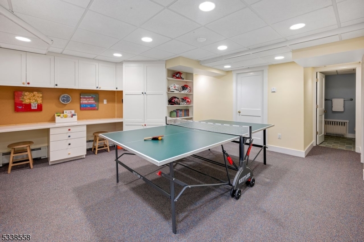
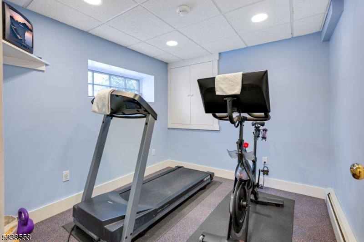
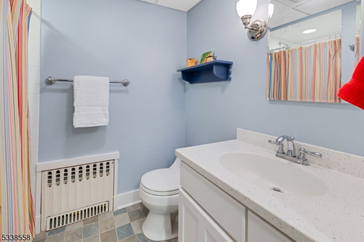
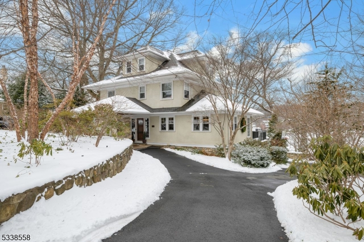
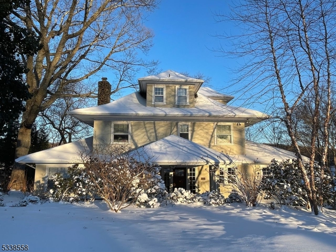
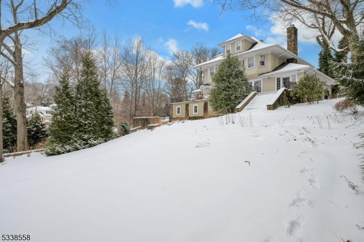
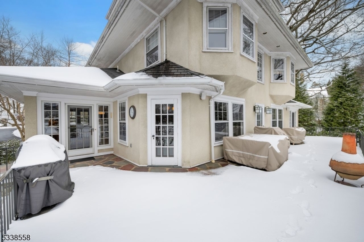
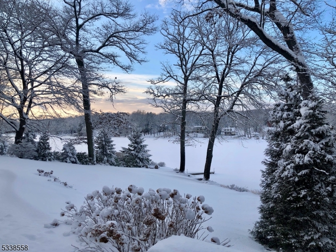
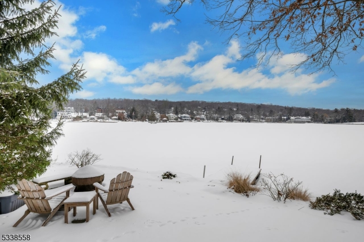
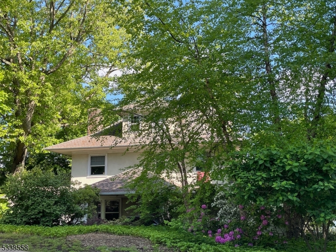

 Courtesy of COLDWELL BANKER REALTY
Courtesy of COLDWELL BANKER REALTY


