Contact Us
Details
LUXURY MOUNTAIN RETREAT WITH GORGEOUS MT SHASTA VIEWS! Experience the perfect blend of elegance, comfort, and natural beauty in this fully remodeled, thoughtfully designed 5-bedroom, 3.5-bathroom luxury home. Set on two private acres with views of Mt Shasta, this 2,916-square-foot estate offers a peaceful retreat lifestyle just waiting to be enjoyed! From the moment you arrive, the home welcomes you with a private, landscaped entryway featuring a charming patio and seating area, creating a warm and inviting first impression. Inside, the open-concept design blends spacious living areas with tasteful finishes and curated furnishings, making this home ideal for both everyday living and entertaining. The main level offers three bedrooms and two full bathrooms, while the spacious master suite provides a true retreat experience, featuring an oversized jacuzzi tub, custom tile shower, and abundant natural light. A daylight basement serves as a private guest suite, complete with its own half bath and a cozy wood stove—perfect for visitors or multi-generational living. Outdoors, the expansive backyard is designed for relaxation and inspiration. An inviting deck leads to a hot tub with a privacy fence. A detached 3+ car garage doubles as a spacious art studio and includes a peaceful yoga and meditation patio. With potential for ADU conversion, the space offers incredible flexibility. A large, fenced garden with raised beds, a beautifully crafted chicken coop with attached enclosure, and a separate fenced pasture area for horses or other animals make this property as functional as it is picturesque. Mature cherry, plum, and pear trees, colorful maples, and towering Ponderosas complete the landscape. With most furnishings included, this extraordinary property presents a rare turnkey opportunity—ideal as a luxury home, vacation getaway, or fully operational retreat! SCHEDULE YOUR PRIVATE TOUR TODAY!PROPERTY FEATURES
Kitchen Features: Kitchen Island,Kitchen Open to Family Room,Remodeled Kitchen,Self-closing cabinet doors,Self-closing drawers,Stone Counters,Utility sink
Rooms information : Art Studio,Basement,Entry,Guest/Maid's Quarters,Kitchen,Living Room,Main Floor Bedroom,Main Floor Primary Bedroom,Primary Bathroom,Primary Bedroom,Primary Suite,Office,Retreat,Workshop
Sewer: Conventional Septic
Water Source: Well
Carport Spaces: 1.00
Attached Garage : Yes
# of Garage Spaces: 5.00
# of Parking Spaces: 6.00
Patio And Porch Features : Concrete,Deck,Patio,Porch,Front Porch,Wood
Lot Features: Front Yard,Garden,Gentle Sloping,Horse Property,Landscaped,Lawn,Rectangular Lot,Sprinkler System,Sprinklers Drip System,Sprinklers In Front,Sprinklers Timer,Treed Lot,Yard
Fencing: Partial,Wood
Property Condition : Turnkey,Updated/Remodeled
Road Frontage: County Road
Road Surface: Paved
Parcel Identification Number: 036520160
Cooling: Has Cooling
Heating: Has Heating
Heating Type: Central,Forced Air,Wood Stove
Cooling Type: Central Air
Bathroom Features: Bathtub,Shower,Shower in Tub,Jetted Tub,Main Floor Full Bath,Remodeled,Separate tub and shower,Stone Counters,Upgraded,Walk-in shower
Architectural Style : Custom Built
Flooring: Tile,Vinyl
Roof Type: Composition
Construction: Wood Siding
Year Built Source: Assessor
Basement : Finished
Fireplace Features : Wood Burning
Common Walls: No Common Walls
Appliances: Dishwasher,Free-Standing Range,Disposal,Propane Range,Refrigerator
Laundry Features: Dryer Included,In Closet,In Garage,Inside,Washer Hookup,Washer Included
Eating Area: Breakfast Counter / Bar,Dining Room
Laundry: Has Laundry
Other Structures: Outbuilding,Second Garage Detached,Storage,Workshop
PROPERTY DETAILS
Street Address: 2605 Fryers Way
City: Mount Shasta
State: California
Postal Code: 96067
County: Siskiyou
MLS Number: SN25077390
Year Built: 1990
Courtesy of Mt. Shasta Realty Inc.
City: Mount Shasta
State: California
Postal Code: 96067
County: Siskiyou
MLS Number: SN25077390
Year Built: 1990
Courtesy of Mt. Shasta Realty Inc.
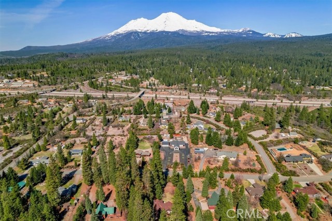
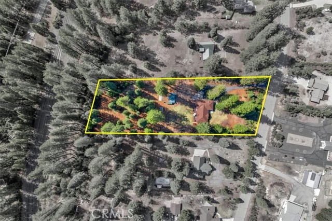
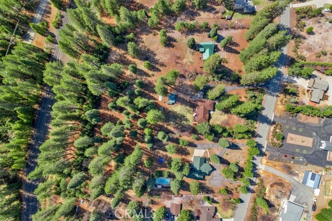
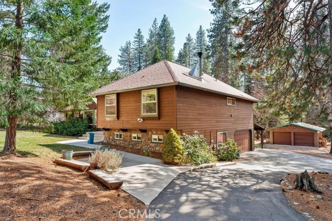
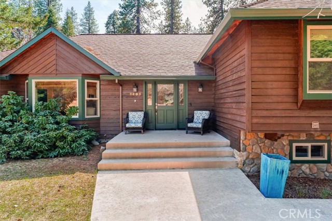
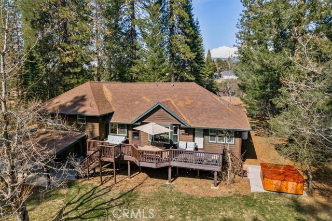
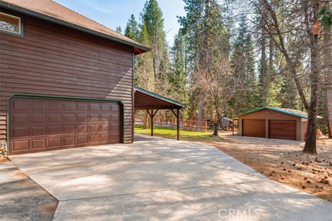
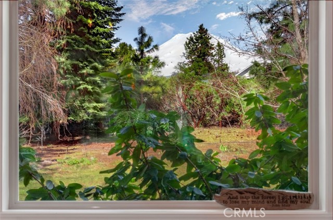
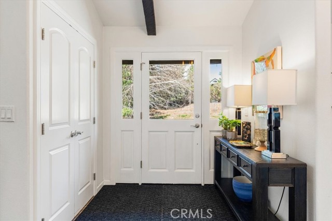
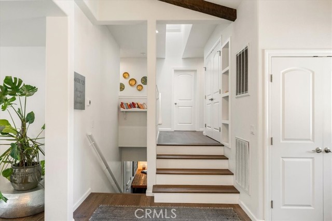
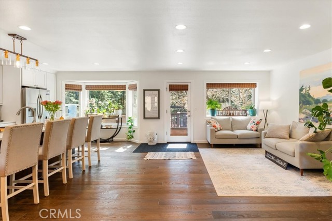
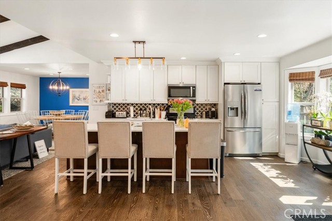
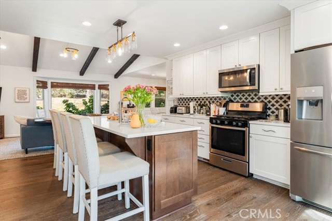
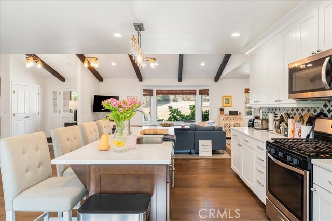
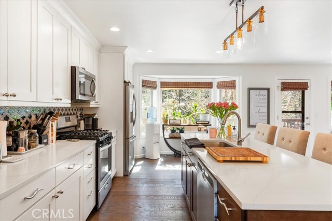
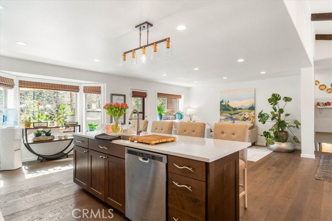
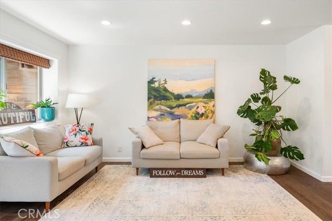
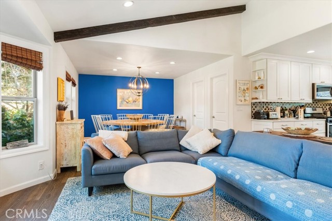
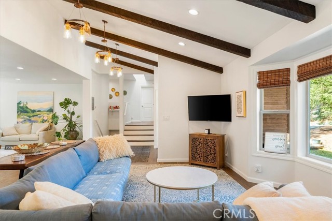
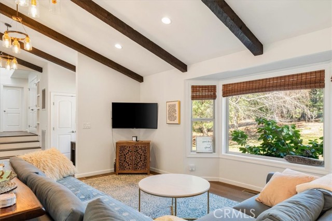

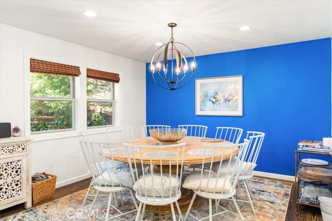
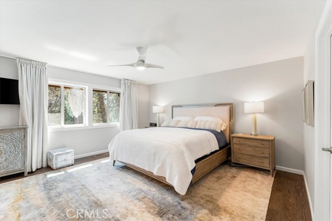
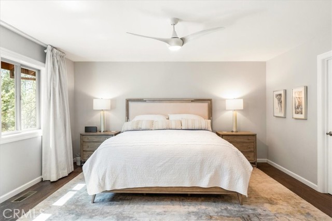
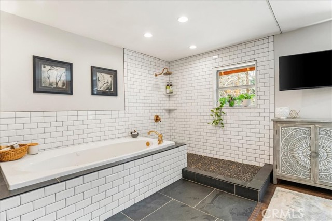
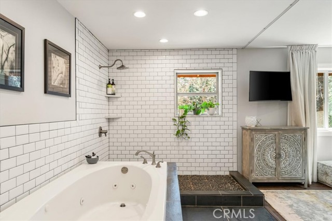
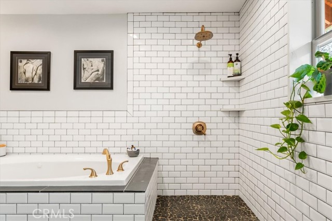
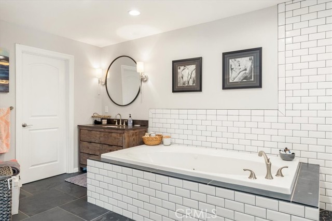
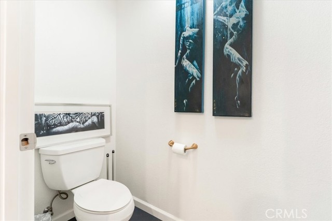
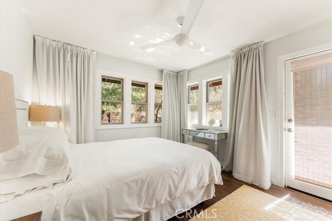
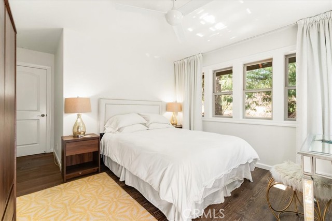
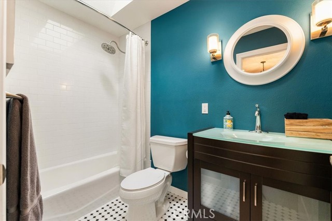
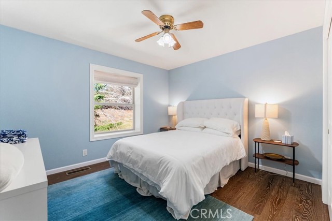
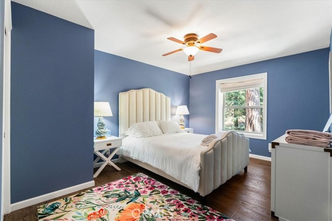
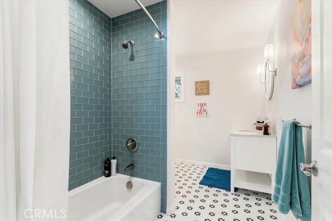
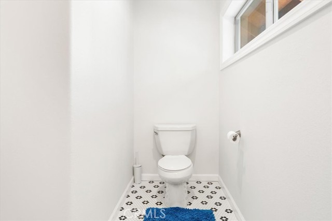
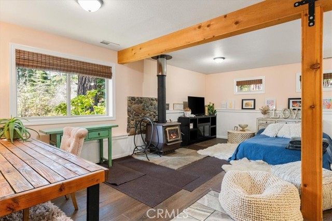
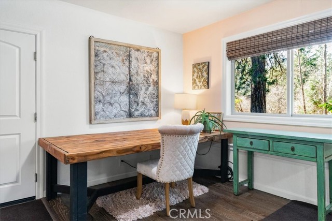
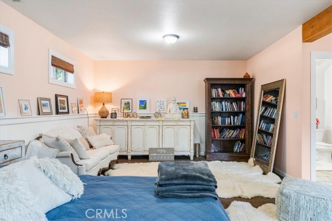
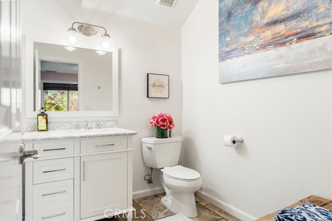
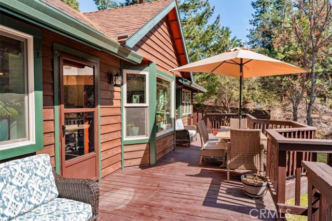
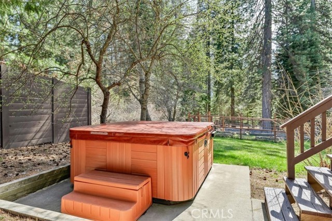
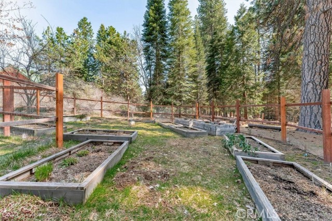
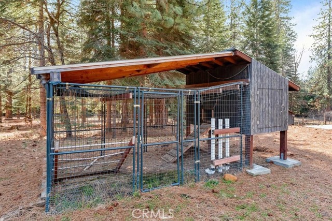
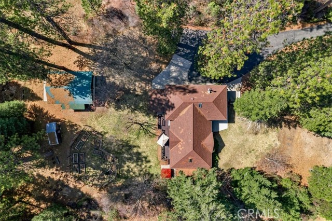
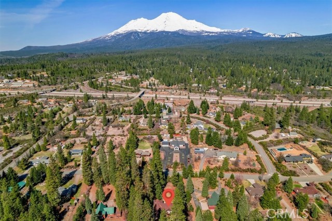

 Courtesy of Mt. Shasta Realty Inc.
Courtesy of Mt. Shasta Realty Inc.


