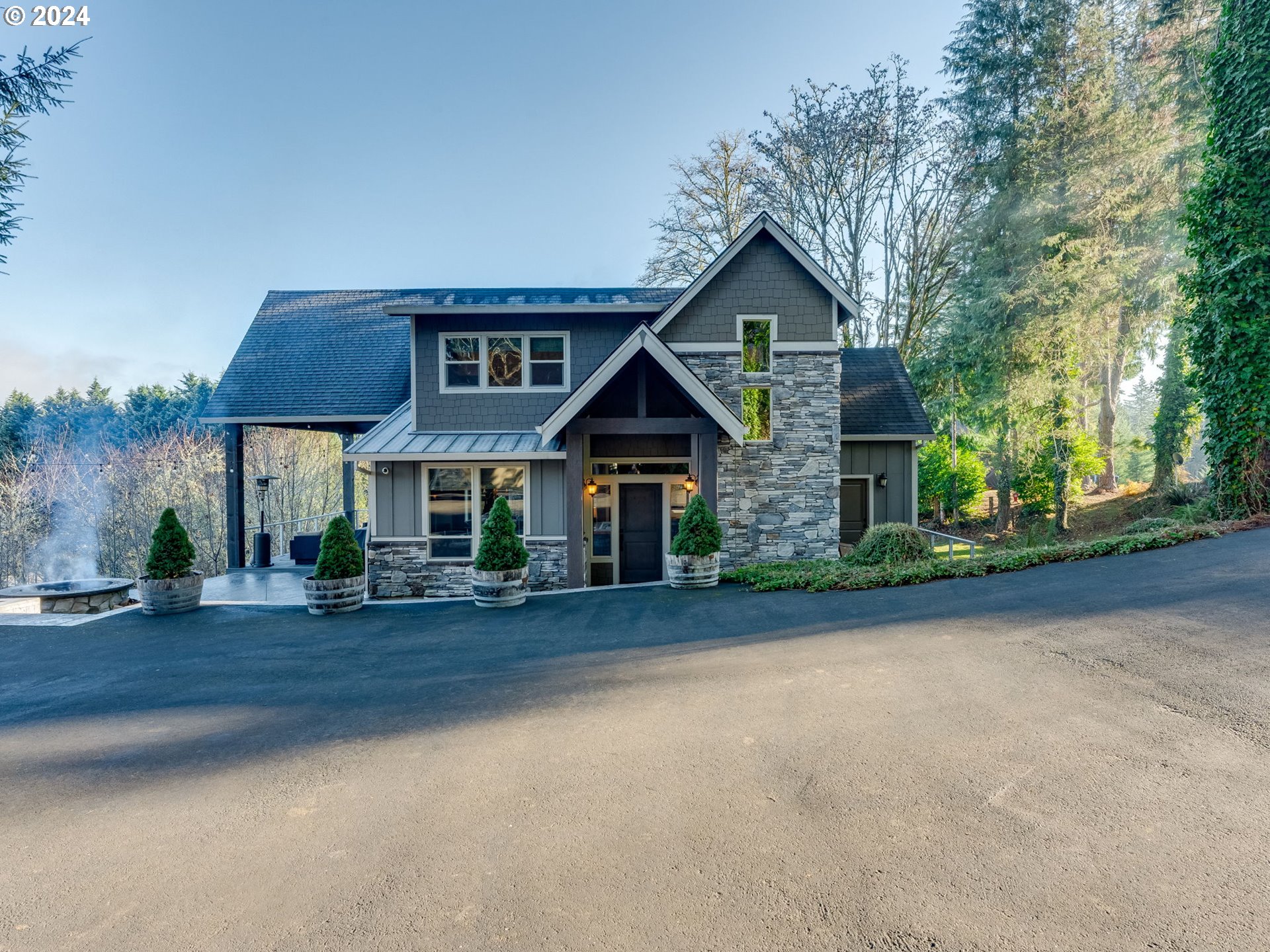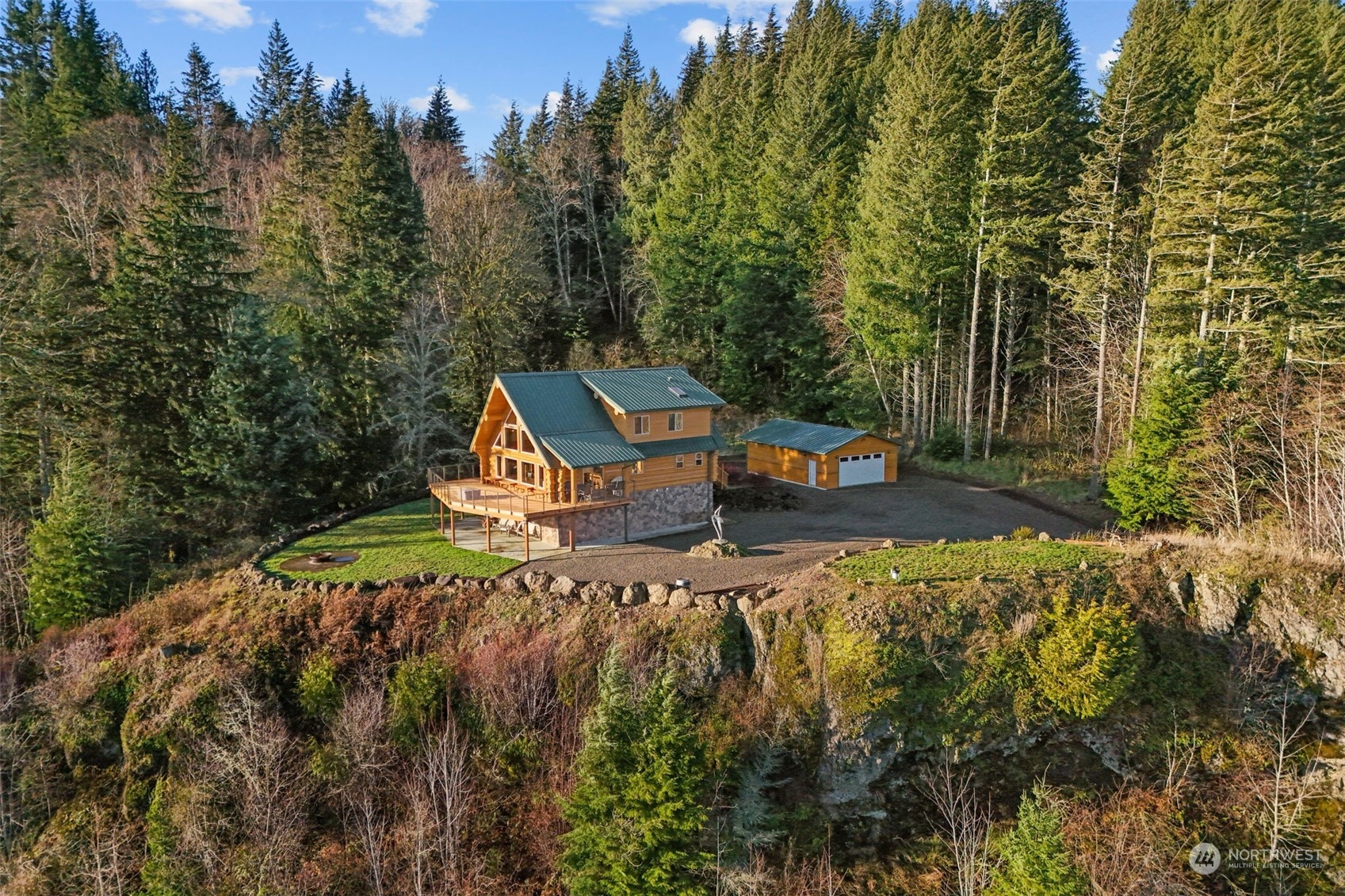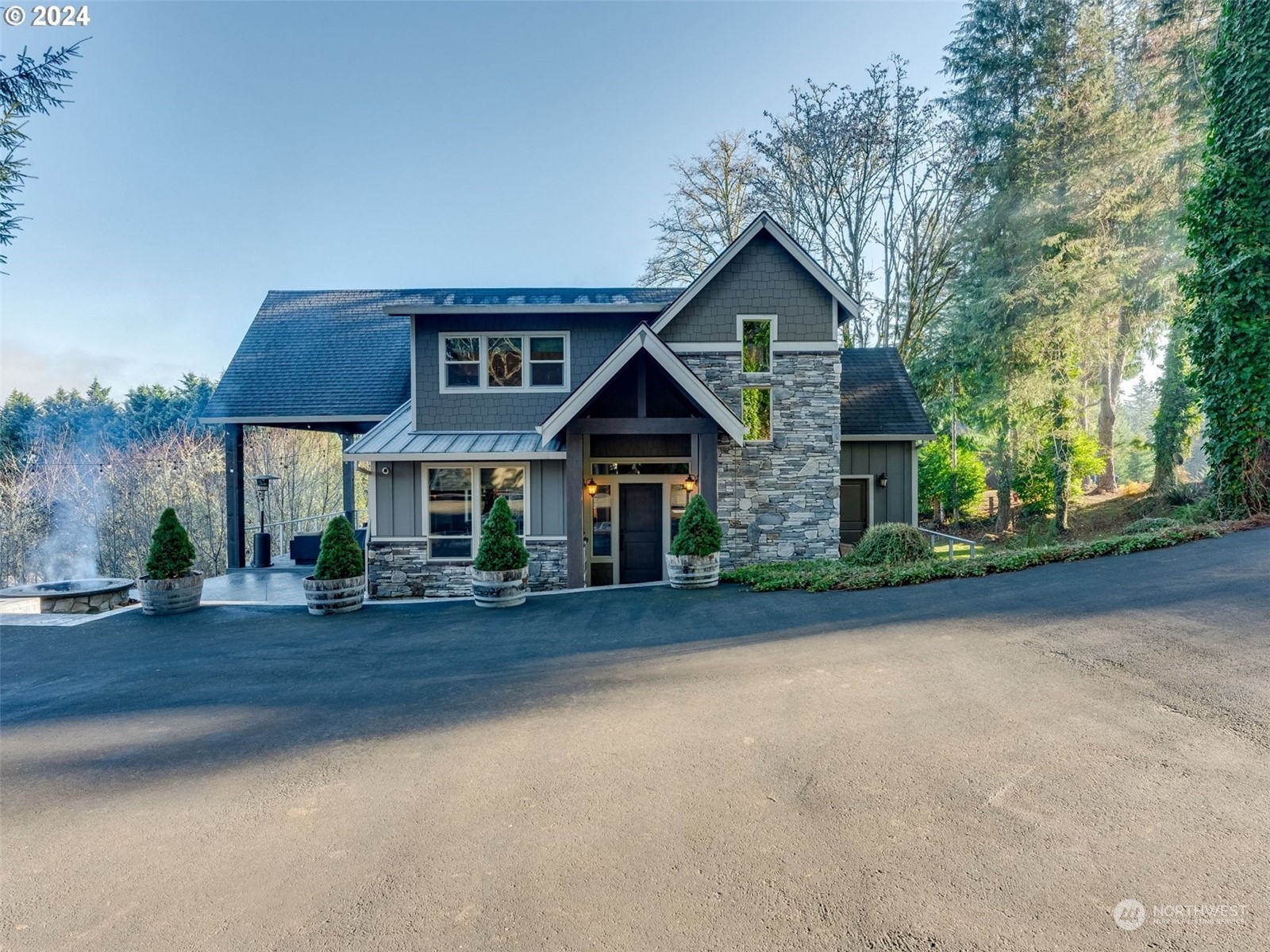Contact Us
Details
Welcome to your dream Mayfield Lake cabin, where adventure meets relaxation. This well-appointed home offers everything you need to enjoy life on the lake, a day in the forest, or a morning on the mountain—no matter the season. For adventure lovers, the cabin is just 71 miles from White Pass Ski Area, 67 miles from the Gifford Pinchot National Forest, and only 28 miles from Riffe Lake. The cabin's layout is designed with space for everyone. The large gourmet kitchen is the heart of the home, ideal for gatherings, while the covered Trex deck overlooking the lake provides additional space to entertain or relax. Enjoy evenings around the fire or unwind in the hot tub, embracing the true essence of lake life. The detached shop features a 14-foot bay door, offering room for your RV, side-by-side, outdoor gear, and you still have plenty of room for a dedicated workspace. Overflow guests will find comfort in the guest quarters above the shop, which includes a full bathroom, walk-in shower, and year-round climate control with A/C and forced air heating. This custom-built cabin is designed for the ultimate lifestyle, with plenty of room for your family, friends, and all the outdoor adventures you can handle.PROPERTY FEATURES
Room 4 Description : Laundry
Room 4 Features : BuiltinFeatures,ExteriorEntry
Room 5 Description : Nook
Room 6 Description : _4thBedroom
Room 7 Description : _2ndBedroom
Room 8 Description : _3rdBedroom
Room 9 Description : DiningRoom
Room 9 Features : GreatRoom
Room 10 Description : FamilyRoom
Room 11 Description : Kitchen
Room 11 Features : BeamedCeilings,EatBar,EatingArea,FamilyRoomKitchenCombo,GasAppliances,InstantHotWater,Island,Pantry
Room 12 Description : LivingRoom
Room 12 Features : BeamedCeilings,CeilingFan,Fireplace,FireplaceInsert,GreatRoom,InstantHotWater,SlidingDoors
Room 13 Description : PrimaryBedroom
Room 13 Features : ClosetOrganizer,Deck,ExteriorEntry
Sewer : SepticTank
Water Source : PublicWater
Parking Features : Driveway,RVAccessParking
4 Garage Or Parking Spaces(s)
Garage Type : Detached,ExtraDeep,Oversized
Accessibility Features: GarageonMain,MainFloorBedroomBath,WalkinShower
Exterior Features:CoveredDeck,Deck,FirePit,FreeStandingHotTub,GuestQuarters,Outbuilding,RVHookup,RVParking,RVBoatStorage,ToolShed,Yard
Exterior Description:BoardBattenSiding,Stone
Lot Features: Level,Terraced
Roof : Composition,Metal
Architectural Style : Stories2,Cabin
Property Condition : Resale
Listing Service : FullService
Heating : ForcedAir,HeatPump
Hot Water Description : Electricity
Cooling : HeatPump,MiniSplit
Foundation Details : ConcretePerimeter
Fireplace Description : Stove,WoodBurning
1 Fireplace(s)
Basement : CrawlSpace
Appliances : FreeStandingGasRange,FreeStandingRange,FreeStandingRefrigerator,GasAppliances,Granite,InstantHotWater,Island,Pantry,StainlessSteelAppliance,Tile
Window Features : VinylFrames
Other Structures Features :Bathroom,BuiltinFeatures,ConcreteFloor,Heated,Plumbed,RVHookup,RVParking,Workshop
PROPERTY DETAILS
Street Address: 208 LAKEVIEW DR
City: Mossyrock
State: Washington
Postal Code: 98564
County: Lewis
MLS Number: 24530600
Year Built: 2017
Courtesy of Berkshire Hathaway HomeServices NW Real Estate
City: Mossyrock
State: Washington
Postal Code: 98564
County: Lewis
MLS Number: 24530600
Year Built: 2017
Courtesy of Berkshire Hathaway HomeServices NW Real Estate
Similar Properties
$1,399,999
3 bds
3,072 Sqft
$1,250,000
4 bds
2,760 Sqft
$1,250,000
4 bds
4 ba
2,760 Sqft

















































 Courtesy of Every Door Real Estate
Courtesy of Every Door Real Estate
 Courtesy of Berkshire Hathaway HomeServices NW Real Estate
Courtesy of Berkshire Hathaway HomeServices NW Real Estate