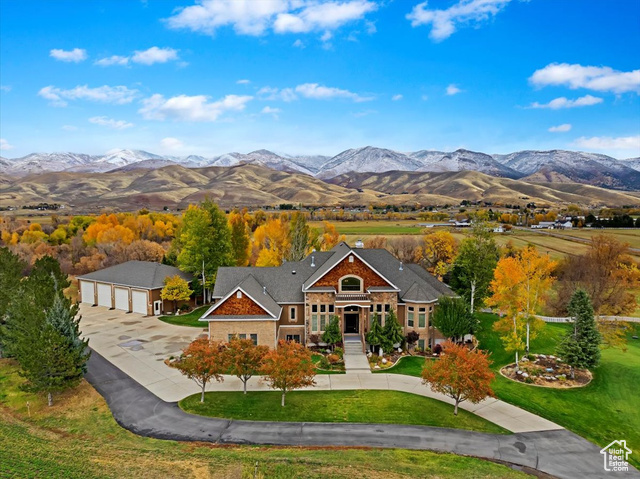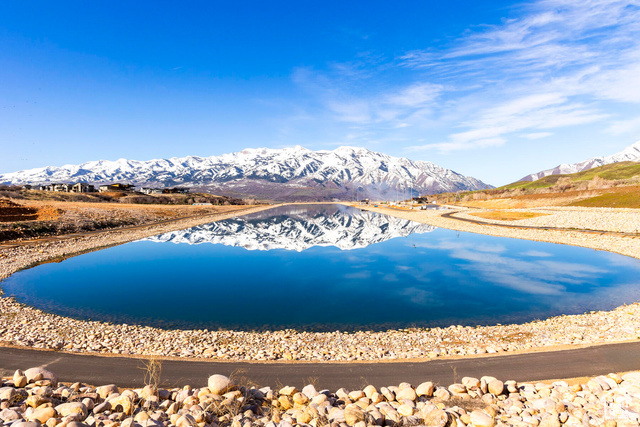Contact Us
Details
Tucked on 25 acres of some of the most surreal Wasatch Back mountain views, sits this breathtaking 15,000+ sq. ft. custom home which offers an extraordinary blend of luxury, craftsmanship, and natural beauty. The main residence boasts soaring vaulted ceilings with open timber frame construction, highlighting the rich character of the design. The expansive rock work throughout adds a rustic elegance that complements the home's stunning architectural features. For car enthusiasts, outdoorsmen, or those in need of a spacious workshop, the underground garage offers space for an estimated 20 vehicles, ensuring plenty of room for all your prized possessions. Enjoy sweeping, panoramic views of the surrounding landscape from every angle of this remarkable estate, including breathtaking views from the observatory tower. This is a rare opportunity to own an unparalleled estate offering privacy, luxury, and endless possibilities. Zoned A-20, conditional use permits may be granted for Bed and Breakfast, Private Resort, Corporate Retreat, etc. List priced based off of appraised value for buyers potential lending needs. Appraisal is available upon request. Agent and Seller are aware of the unique nature of this property, and are willing and able to work with a buyer for seller financing and other options. Seller is willing to consider every offer. Square footage figures are provided as a courtesy estimate only. Owner is Licensee. Buyer is advised to obtain an independent measurement.PROPERTY FEATURES
Vegetation: Mature Trees,Scrub Oak,Terraced Yard
Utilities : Natural Gas Connected,Electricity Connected,Sewer: Septic Tank,Water Connected
Water Source : Rights: Owned,Well
Sewer Source : Septic Tank
Parking Features: Rv Parking
Parking Total: 22
22 Garage Spaces
22 Covered Spaces
Accessibility Features: Accessible Doors,Accessible Hallway(s)
Exterior Features: Atrium,Balcony,Bay Box Windows,Double Pane Windows,Horse Property,Lighting,Patio: Covered,Skylights
Lot Features : Cul-De-Sac,Fenced: Full,Road: Unpaved,Secluded,Terrain: Grad Slope,View: Mountain,View: Valley,Private
Patio And Porch Features : Covered
Roof : Asphalt
Property Condition : Blt./Standing
Current Use : Single Family
Single-Family, Agricultural, Short Term Rental Allowed
Zoning Description: A-20
Cooling: Yes.
Cooling: Central Air
Heating: Yes.
Heating : Electric,Forced Air,Gas: Central
Horse on Property: Yes.
Construction Materials : Cedar,Stone,Stucco
Construction Status : Blt./Standing
Topography : Cul-de-Sac, Fenced: Full, Road: Unpaved, Secluded Yard, Terrain: Grad Slope, View: Mountain, View: Valley, Private
Interior Features: Bar: Wet,Bath: Master,Bath: Sep. Tub/Shower,Closet: Walk-In,Den/Office,Disposal,Gas Log,Jetted Tub,Mother-in-Law Apt.,Vaulted Ceilings,Granite Countertops,Theater Room
Fireplaces Total : 6
Basement Description : Daylight,Entrance,Full,Partial,Walk-Out Access
Basement Finished : 100
Appliances : Satellite Dish,Water Softener Owned
Flooring : Hardwood,Marble,Tile,Travertine
LaundryFeatures : Electric Dryer Hookup
Other Equipment : Wood Stove
Other Structures: Workshop
Above Grade Finished Area : 12044 S.F
PROPERTY DETAILS
Street Address: 246 E WOODS CREEK DR
City: Morgan
State: Utah
Postal Code: 84050
County: Morgan
MLS Number: 2054348
Year Built: 2009
Courtesy of Windermere Real Estate (Wasatch Back)
City: Morgan
State: Utah
Postal Code: 84050
County: Morgan
MLS Number: 2054348
Year Built: 2009
Courtesy of Windermere Real Estate (Wasatch Back)
Similar Properties
$6,990,000
7 bds
12 ba
14,960 Sqft
$2,990,000
6 bds
5 ba
8,466 Sqft
$2,680,000
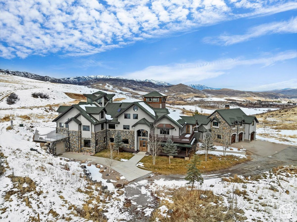

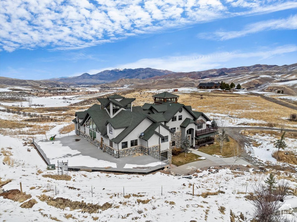
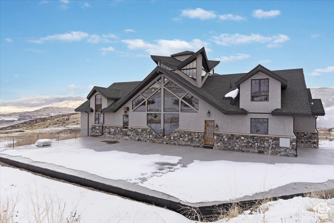
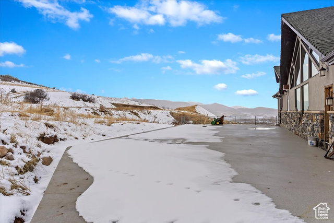

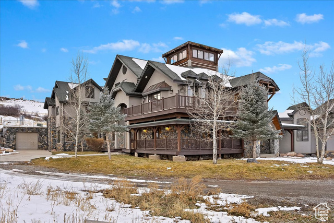
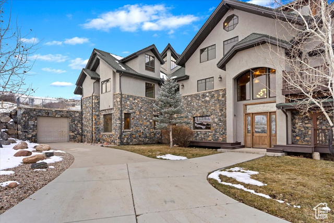
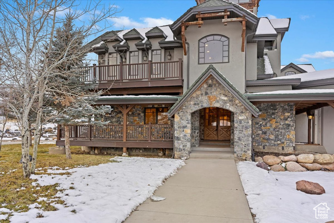
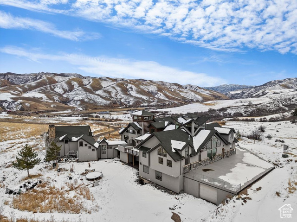
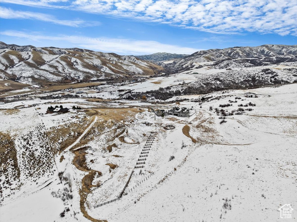
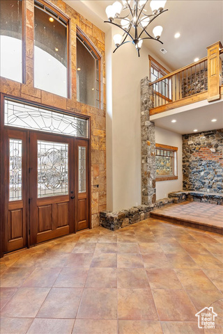
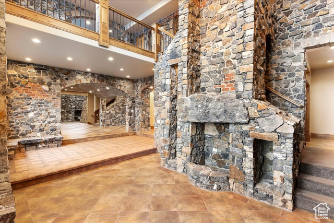
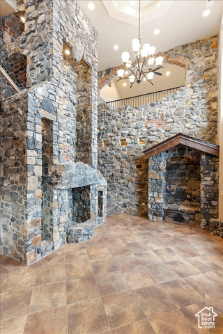
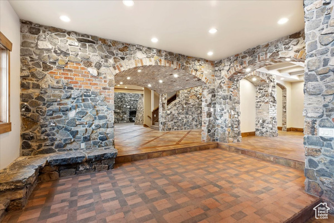
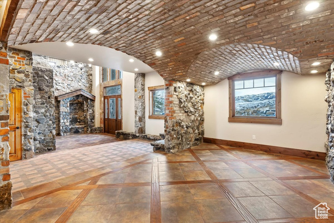
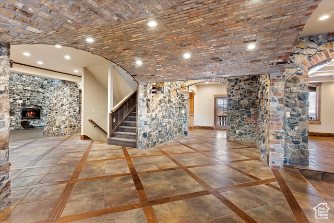
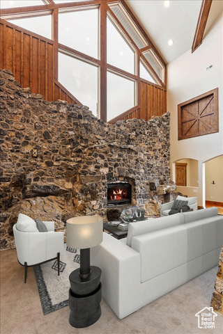
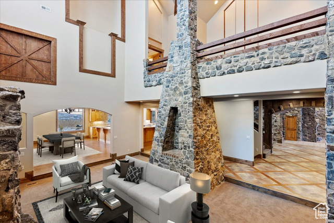
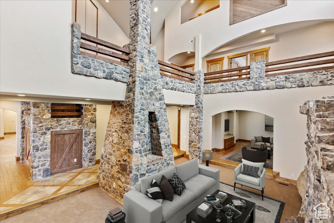
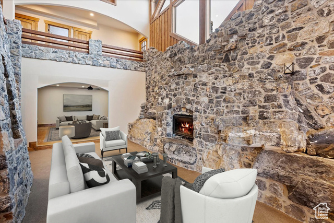
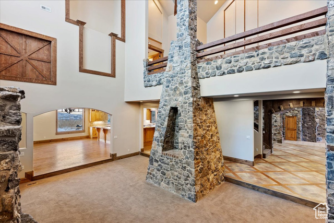
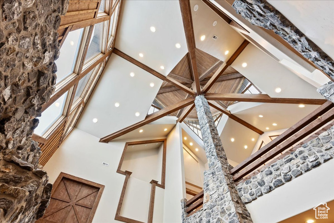
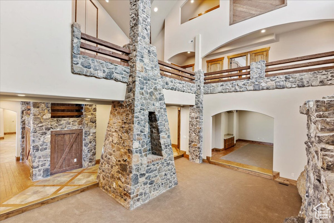
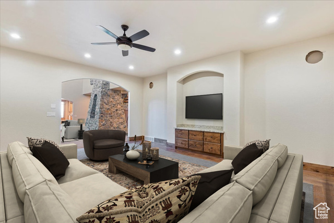
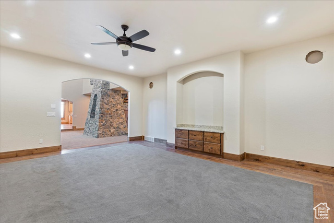
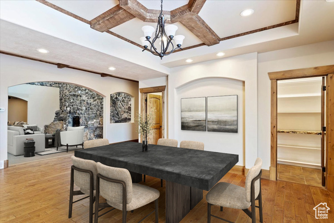
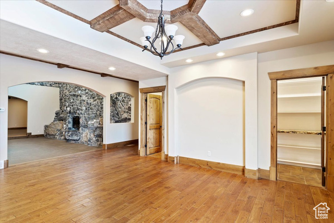
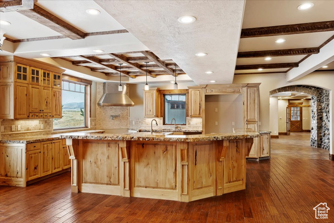
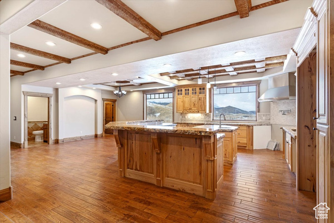
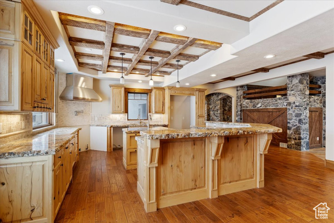
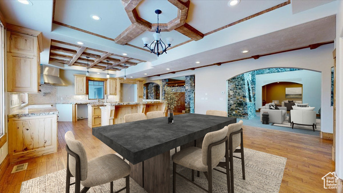
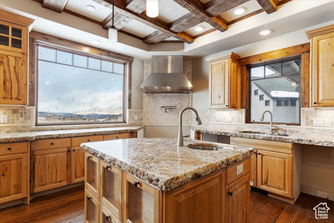
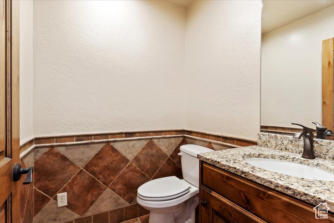
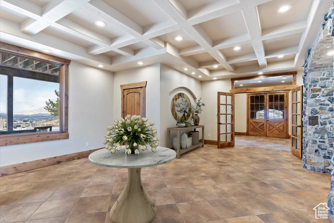
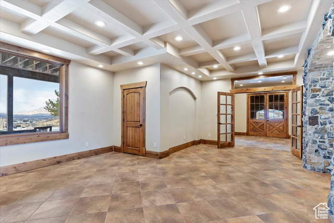
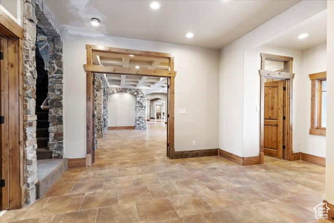
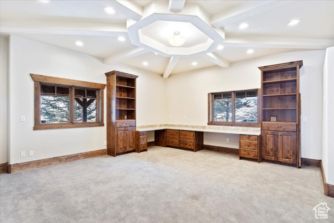
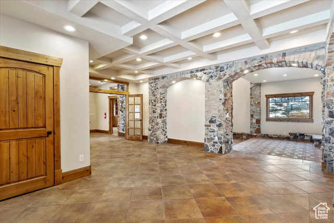
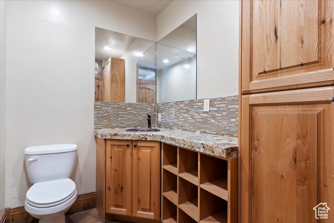
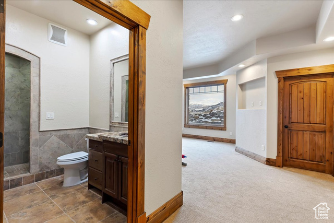
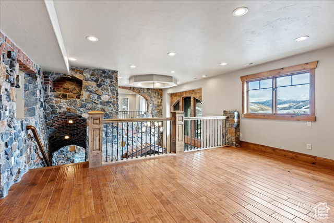
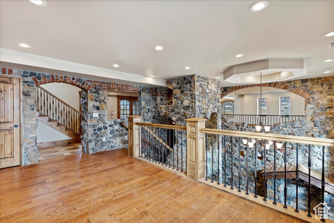
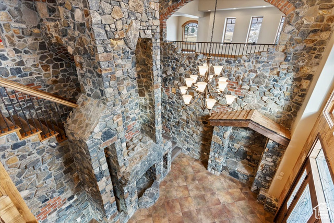
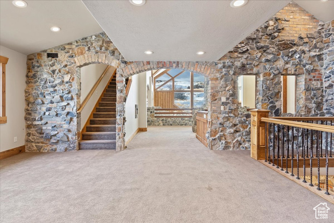
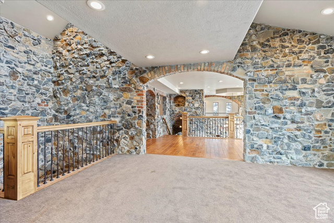
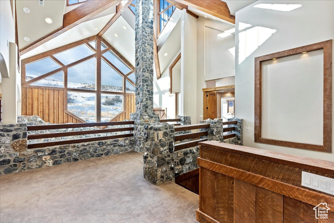
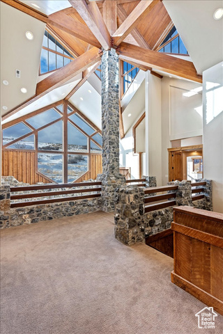

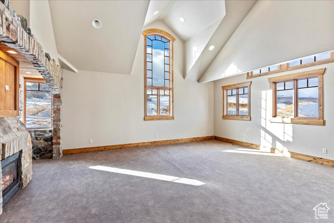
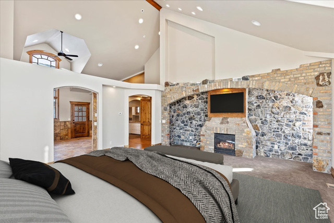
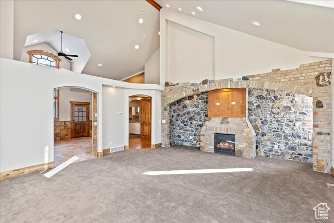
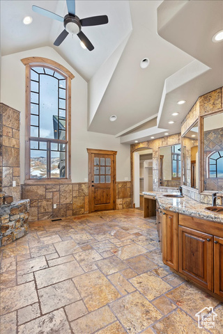
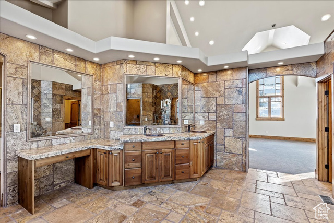
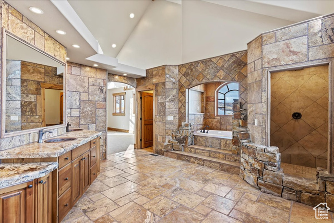
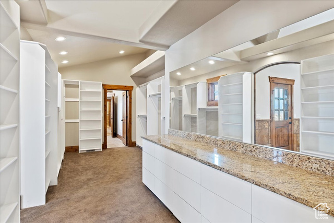
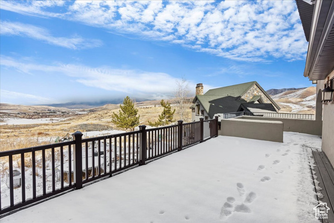
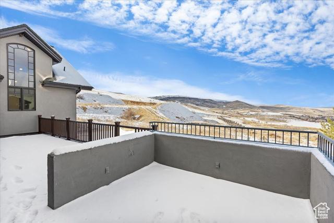
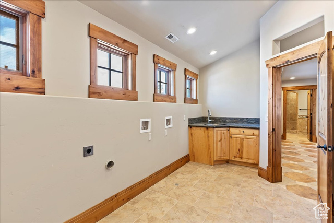
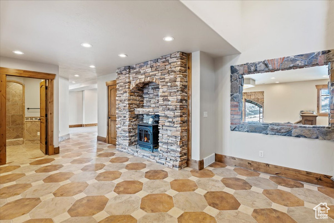
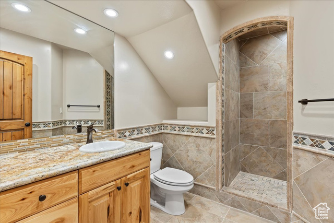
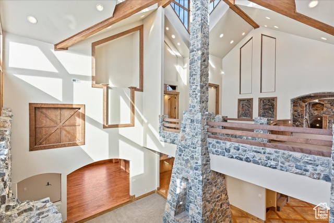
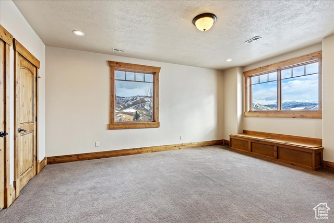
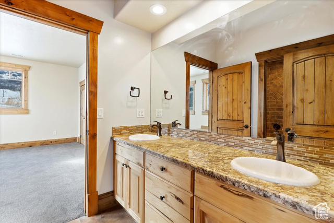

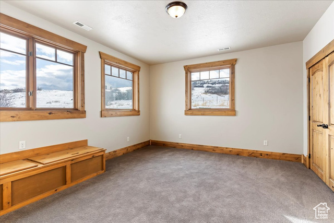
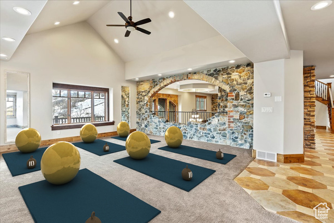
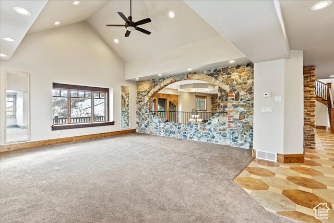
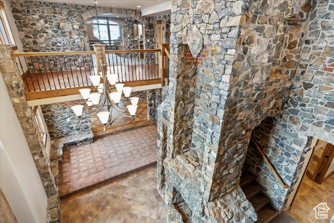
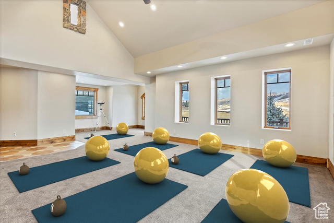
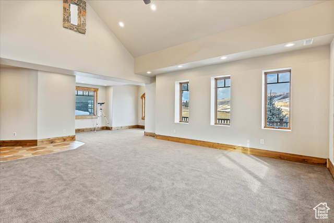
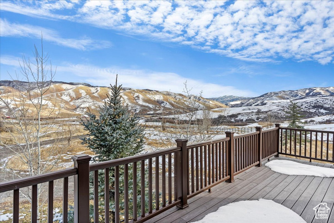
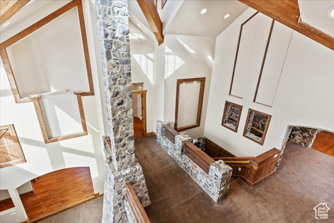
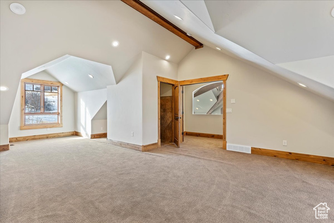
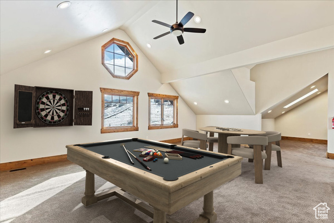
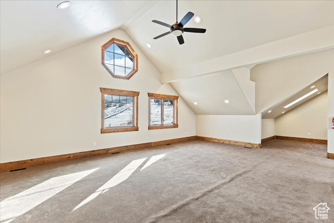
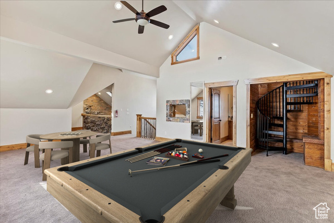
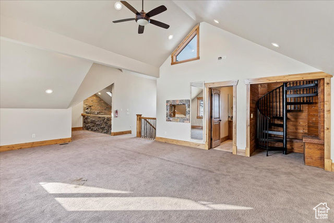
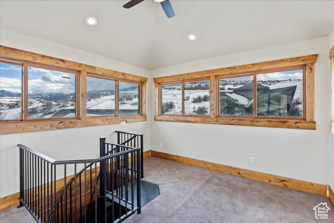
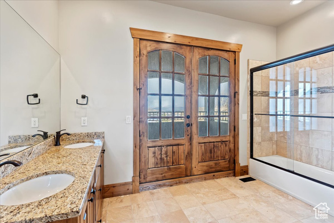
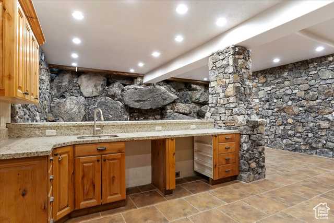
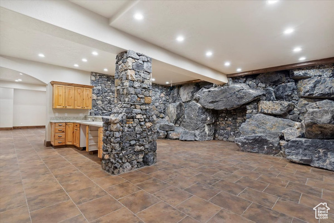
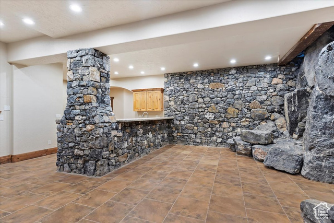
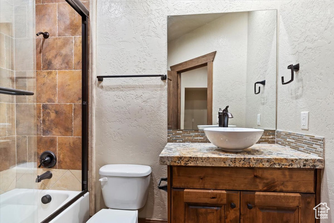
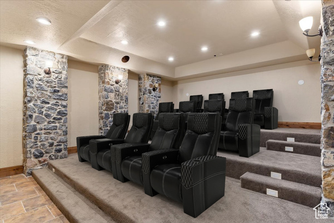
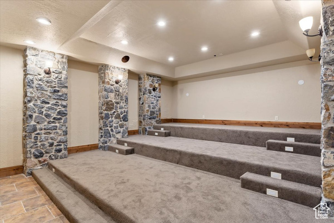
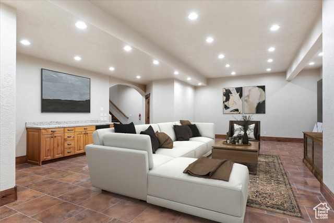
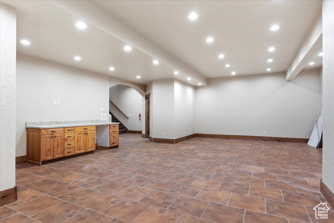
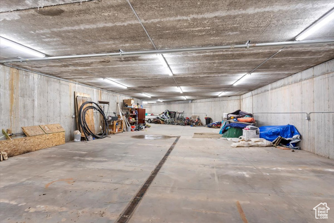
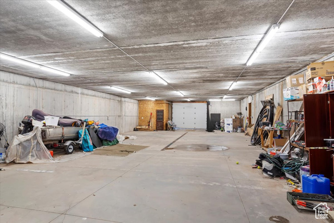
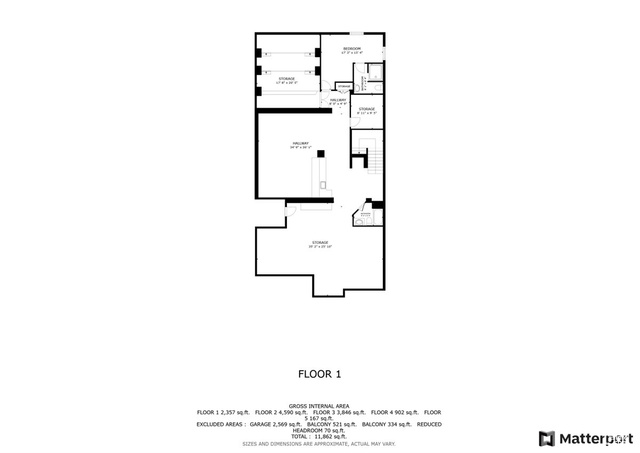
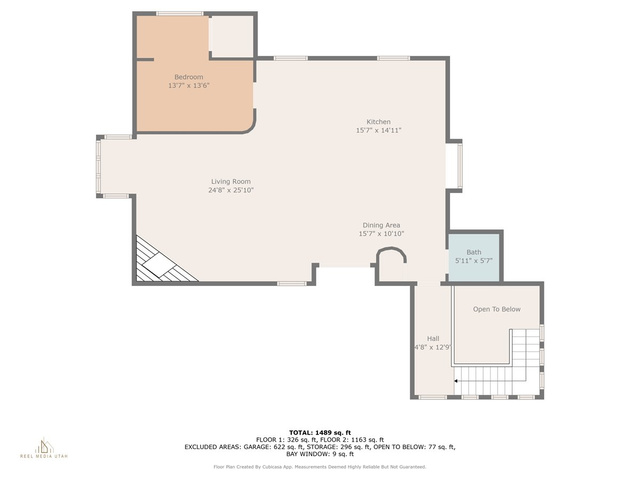
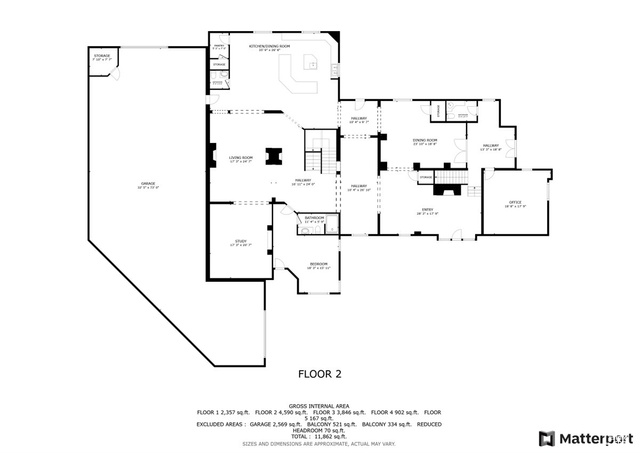
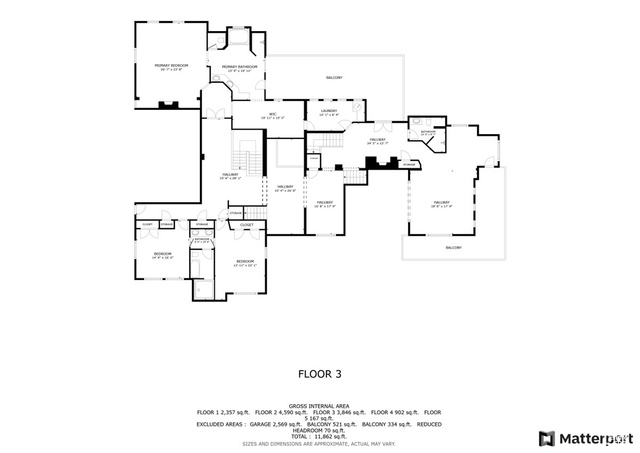
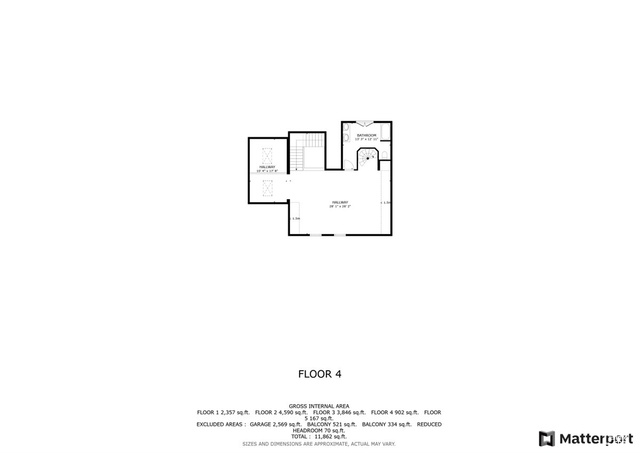
 Courtesy of Windermere Real Estate (Wasatch Back)
Courtesy of Windermere Real Estate (Wasatch Back)