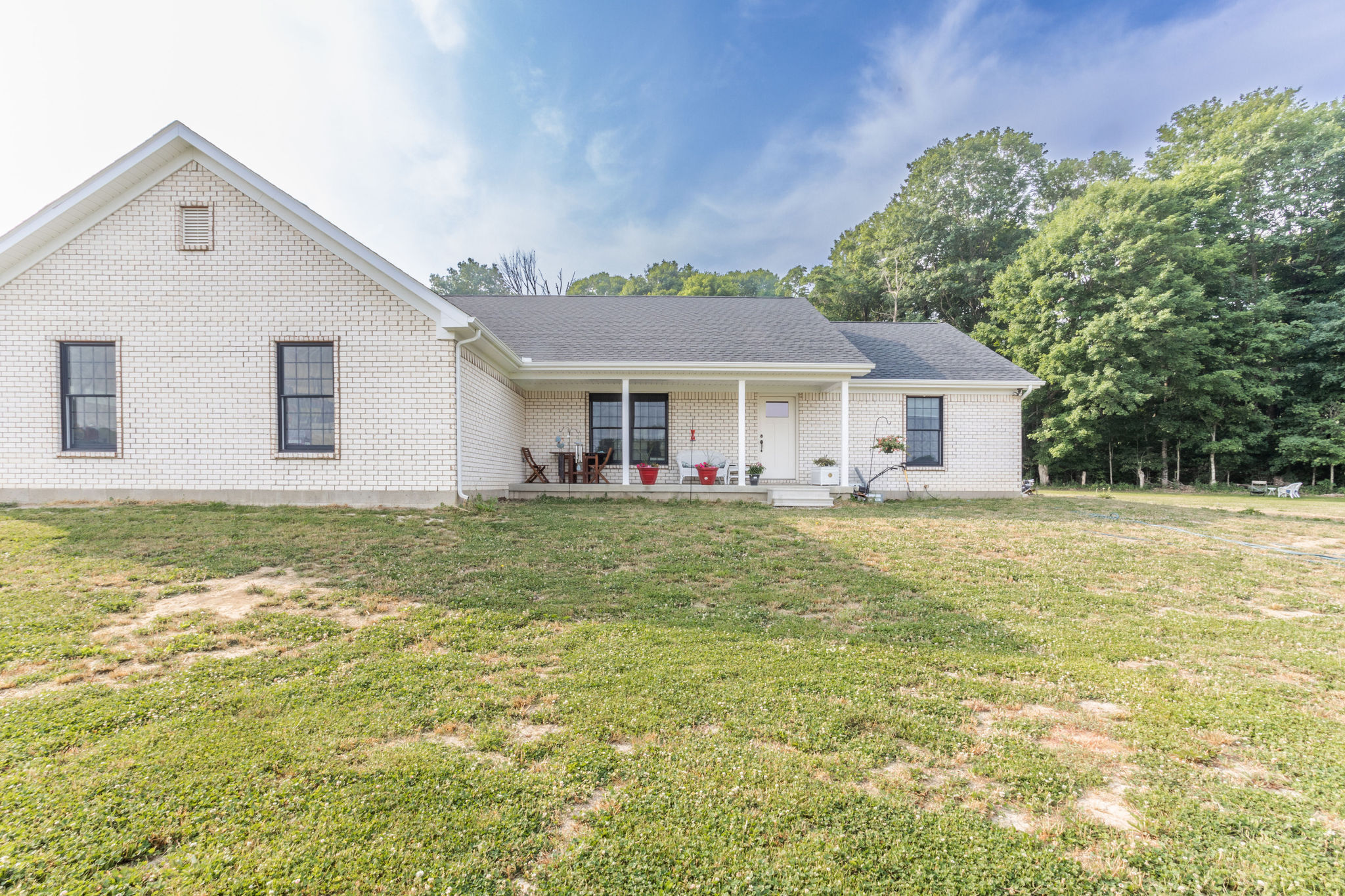Contact Us
Details
Imagine the two things that you really want when you move to the country. This view, this kitchen, and 2336 sq feet of living space. Custom designed by Kitchens by Creative Woodworking,Inc,, Brandon Oren, this is the room to have all your family gatherings. Open, spacious, flowing into the dining area. It features top of the line appliances, quartz countertops, and marble backsplash. Off the kitchen is an updated half bath and laundry room with closet. The dining room flows into the open living room and foyer with a large coat closet. Next to the living room is a family room with gas fireplace. This home has 3 spacious bedrooms with double closets, a large update bathroom with granite counter top, a spa/jacuzzi tub and walk in shower. It features 2 hot water heaters, one next to the main bath. The wide hallway has 2 large closets for all your Christmas decorations and linens, The 2 car garage opens into the laundry room. The outside space has 3.18 acres with lots of beautiful trees and room for a huge garden and homesteading ideas. There's ample room for outside curb appeal and a updated storage unit for tools and the mower. Make an appointment to see this home that you've been waiting for. Water softener and LP gas tank are rented. Make this your home today! Sell of home is subject to seller purchasing home of their choice.PROPERTY FEATURES
Water Source : Private Well
Garage On Property.
2 Garage Spaces
Garage Area : 528 S.F
Architectural Style : Ranch
Cooling: Window Unit(s)
Heating : Electric
Construction Materials: Brick
Foundation Details: Crawl Space
Interior Features: Center Island
Fireplace Features: Family Room
Fireplaces Total : 1
Levels : One
Appliances : Dishwasher
PROPERTY DETAILS
Street Address: 6819 E County Road 750
City: Mooreland
State: Indiana
Postal Code: 47360
County: Henry
MLS Number: 21987346
Year Built: 1974
Courtesy of Hiatt Realty
City: Mooreland
State: Indiana
Postal Code: 47360
County: Henry
MLS Number: 21987346
Year Built: 1974
Courtesy of Hiatt Realty
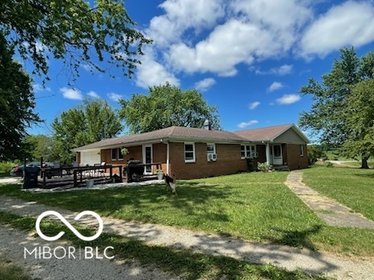
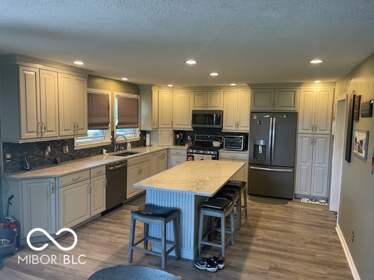
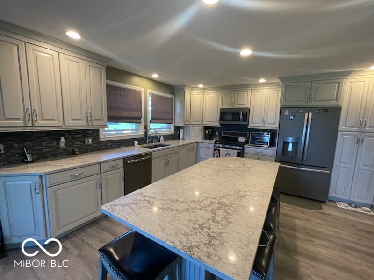
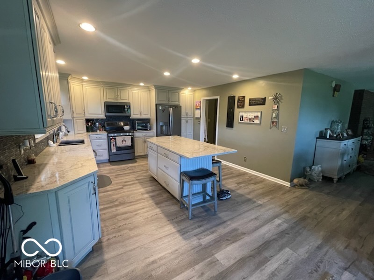
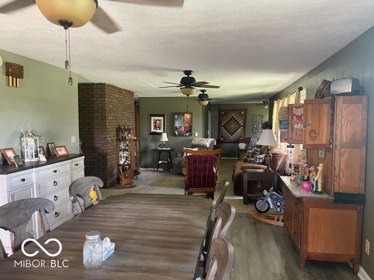
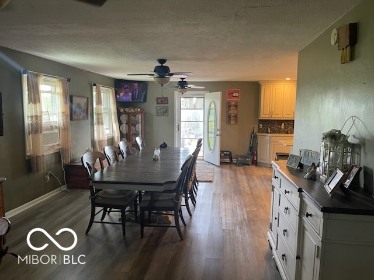
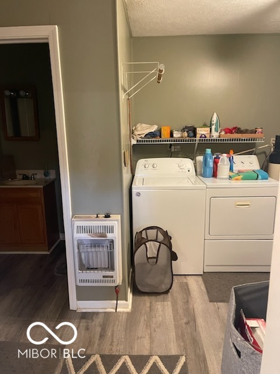
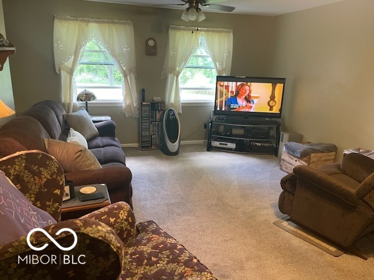
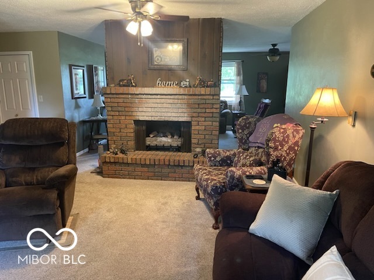
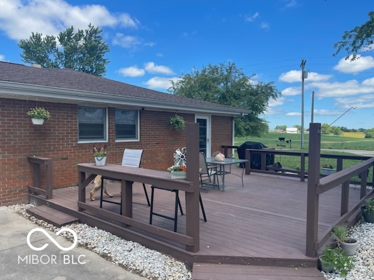
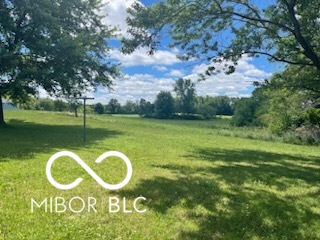
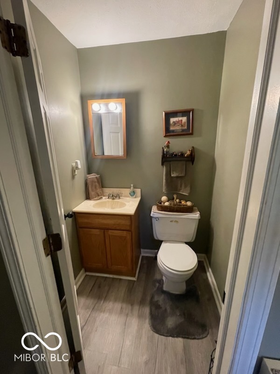
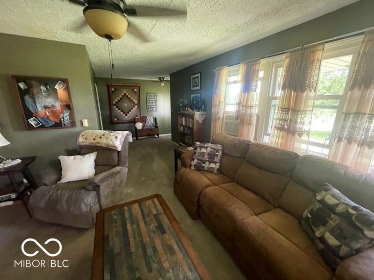
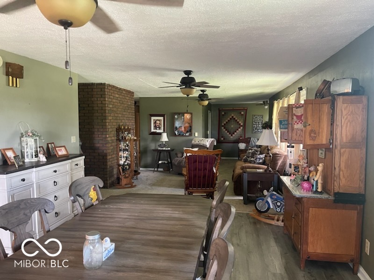
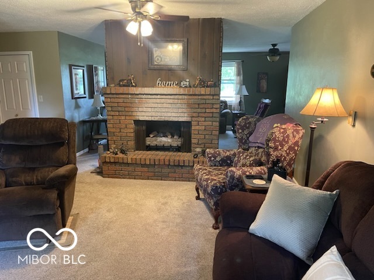
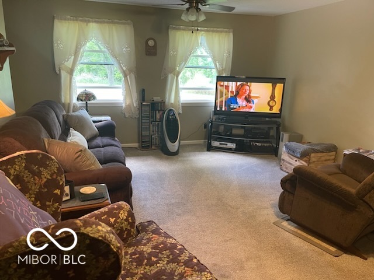
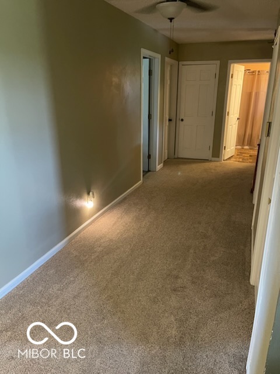
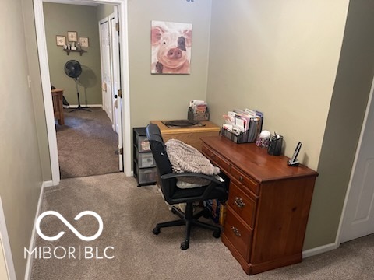
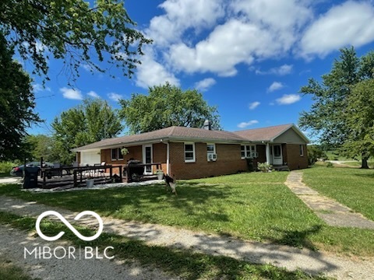
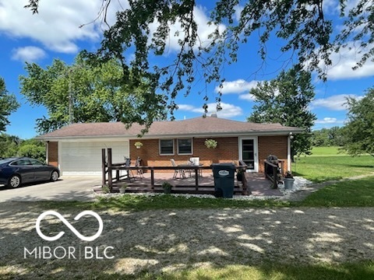
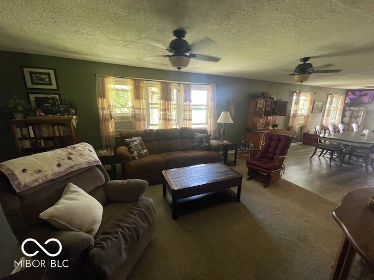
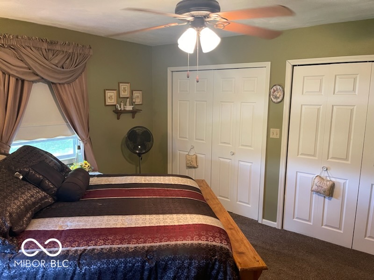
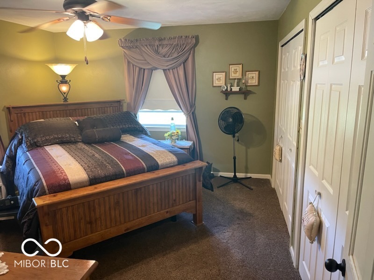
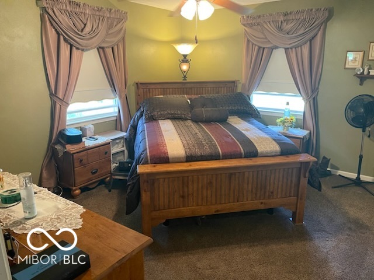
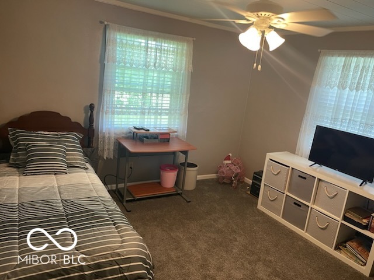
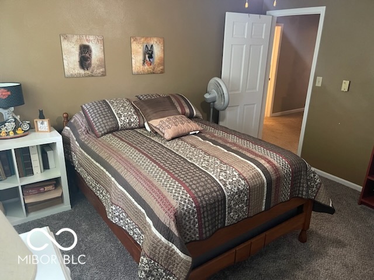
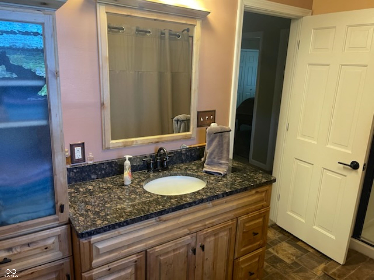
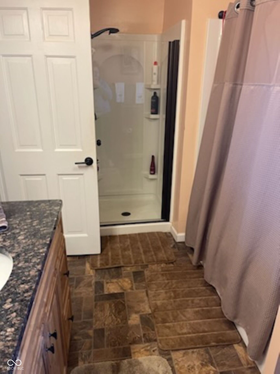
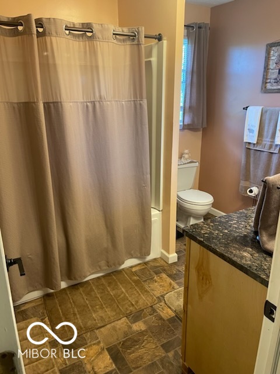
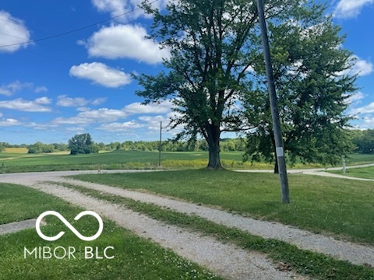
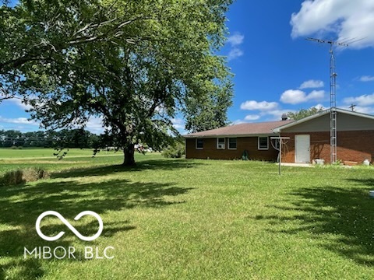
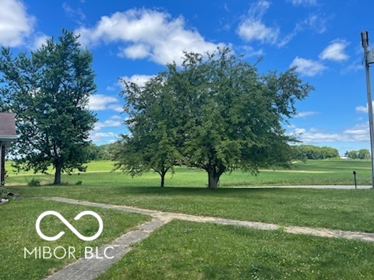
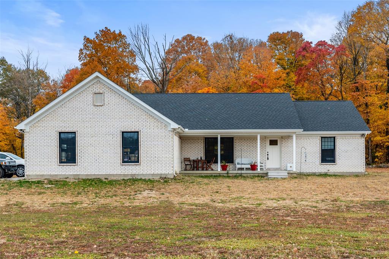
 Courtesy of Keller Williams Indy Metro NE
Courtesy of Keller Williams Indy Metro NE