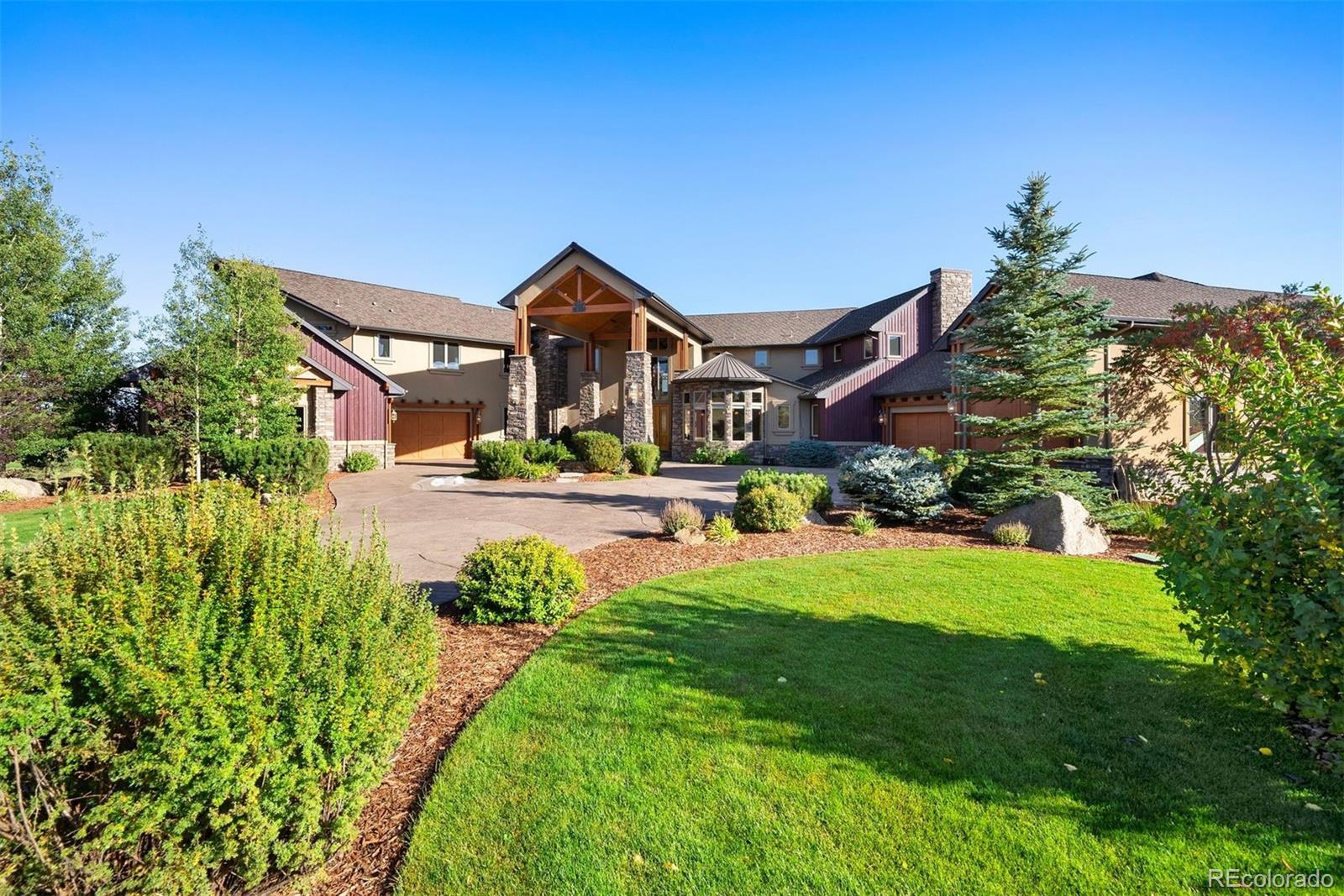Contact Us
Details
Escape to your dream home nestled in the serene beauty of Forest Lakes, where this stunning ranch-style retreat awaits. Enjoy panoramic mountain vistas & tranquil lakefront living right from your doorstep. This meticulously designed Classic Homes Hillspire Model w/walk-out basement boasts an array of upgrades throughout. Step into the open kitchen w/ hickory cabinets, granite countertops, and gas range. The dining room offers sunset views & seamless access to a sprawling 29x10 deck. The spacious living room is a focal point, featuring an elegant fireplace (w/ stone surround) & panoramic windows framing the majestic mountains and lake. The sizable (14x15) primary bedroom suite with walkout access to the deck, complemented by a lavish bathroom featuring a large walk-in shower (w/ river rock and glass tile), double vanities, tile flooring, & a generously sized walk-in closet w/convenient laundry room connectivity. Front flex room provides flexibility as a home office or easily converts into an additional bedroom with a nearby 3/4 bathroom featuring a sleek glass shower enclosure. The immense walk-out basement beckons w/ a sprawling 28x16 rec room equipped w/ surround sound, a cozy gas fireplace (w/ stone surround), and a wet bar, perfect for entertaining. Step outside to a sprawling 30x14 flagstone patio overlooking a serene water feature, mere steps away from the lake. 2 amazing basement bedrooms w/ walk-in closets, a bathroom w/ dual vanities & a full bath/shower combo, & a flexible (18x13) basement room, pre-plumbed for an additional bathroom, ideal for a junior master suite or additional bedroom conversion. Oversized garage, 4’ extension, w/ finished walls, windows, & garage water faucet. Additional features: 5 ceiling fans, upgraded carpet & pad, 2 50-gallon hot-water heaters, ADT & RING security systems, entry door w/ glass, 2-way directional honeycomb shades, tinted, new roof 2023, sprinkler system, and wider driveway.PROPERTY FEATURES
Utilities : Cable Connected,Electricity Connected,Natural Gas Connected,Telephone
Water : Municipal
Garage Amenitities : Oversized,See Prop Desc Remarks
Garage Type : Attached
Garage Spaces : 2
Fencing :
Main Floor Area : 1628 S.F
Construction Status: Existing Home
Foundation Details : Walk Out
Interior Features : French Doors,See Prop Desc Remarks
Fireplace Description : Basement,Main Level,Two,See Remarks
Basement Percent Finished : 96
Laundry Facilites : Main
Green Energy Star Qualified : Yes.
Green Hers Score : Yes.
Green LEED: Yes.
Green SolarPV : Yes.
Green Solar Thermal : Yes.
Notices : Not Applicable
PROPERTY DETAILS
Street Address: 15764 Blue Pearl Court
City: Monument
State: Colorado
Postal Code: 80132
County: El Paso
MLS Number: 6691751
Year Built: 2017
Courtesy of RE/MAX Real Estate Group LLC
City: Monument
State: Colorado
Postal Code: 80132
County: El Paso
MLS Number: 6691751
Year Built: 2017
Courtesy of RE/MAX Real Estate Group LLC




















































 Courtesy of FLOOD REALTY INC
Courtesy of FLOOD REALTY INC
 Courtesy of LIV Sotheby's International Realty CO Springs
Courtesy of LIV Sotheby's International Realty CO Springs