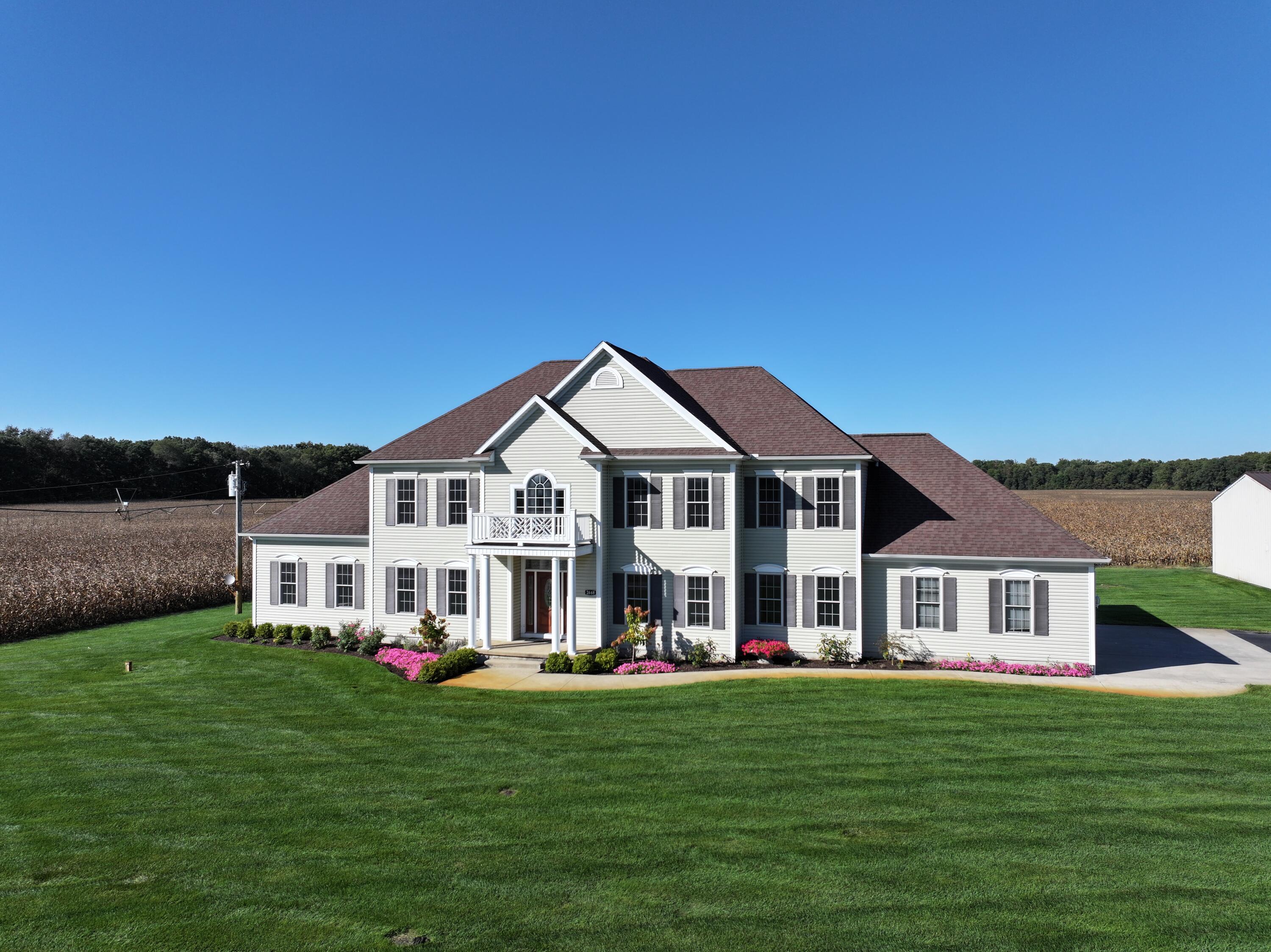Contact Us
Details
Stunning two-story residence featuring an in-ground pool, set on 2 acres with outbuildings. Conveniently located within 15 miles of Culver, Winamac, and Knox. This home truly has everything! The main level boasts a generous kitchen equipped with ample cabinetry and solid surface countertops, along with a walk-in pantry. The sunroom seamlessly connects to the backyard patio and pool, making it an ideal space for entertaining. The oversized great room, complete with a vaulted ceiling and fireplace, provides plenty of room to unwind, alongside a formal dining and living area. Additional rooms on the main floor include an office, laundry room, half bath, and a coat room adjacent to the three-car attached garage. On the second floor, you'll discover a primary suite featuring a jacuzzi tub, a separate toilet room, double vanity, and a walk-in closet. Down the hall, there are Jack & Jill style bedrooms and a shared bath, as well as another bedroom with its own full bathroom. A second laundry room is conveniently located on this level. The fully finished basement includes a kitchen, living room, great room, a three-quarter bathroom, and four additional private rooms. This home is freshly painted, landscaped, and ready for you to start making memories!PROPERTY FEATURES
Laundry Level : Main
Total Rooms : 23
Above Grade Bedrooms : 4
Total Rooms Below Grade : 8
Below Grade Baths : 1
Living/Great Room Level : Main
Dining Room Level : Main
Family Room Level : Main
Kitchen Level : Main
Breakfast Room Level : Main
Den Level : Main
1st Bedroom Level : Upper
2nd Bedroom Level : Upper
3rd Bedroom Level : Upper
4th Bedroom Level : Upper
Rec Room Level : Basement
Water Utility : Well
Sewer : Septic
Garage Type : Attached
Fence : Vinyl
Road Access : County
Lot Description : Level
Location : Rural
Road Surface : Paved
Exterior : Vinyl
Outbuilding 1 : Pole/Post Building
Outbuilding 2 : Barn
Outbuilding 2 Area : 1440 S.F
Garage on Property : Yes
Architectural Style : Traditional
Style : Two Story
Pool Type : Below Ground
Main Level Area : 2393 S.F
Upper Level Area : 1493 S.F
Heating/Fuel : Geothermal
Basement Material : Poured Concrete
Roof Material : Shingle
Driveway : Asphalt
Basement/Foundation : Full Basement,Finished
Fireplace : Living/Great Rm
Amenities : Ceiling Fan(s),Ceilings-Vaulted,Countertops-Solid Surf,Dryer Hook Up Electric,Foyer Entry,Garage Door Opener,Landscaped,Patio Covered,Patio Open,Range/Oven Hook Up Elec,Six Panel Doors,Twin Sink Vanity,Tub and Separate Shower,Tub/Shower Combination,Formal Dining Room,Great Room,Main Floor Laundry,Sump Pump,Jack & Jill Bath
Number of Fireplaces : 1
Flooring : Carpet,Other,Ceramic Tile
Well Type : Private
PROPERTY DETAILS
Street Address: 2668 E 600 North
City: Monterey
State: Indiana
Postal Code: 46960-9267
MLS Number: 202438624
Year Built: 2007
Courtesy of RE/MAX SELECT REALTY
City: Monterey
State: Indiana
Postal Code: 46960-9267
MLS Number: 202438624
Year Built: 2007
Courtesy of RE/MAX SELECT REALTY
 Courtesy of All American Realty
Courtesy of All American Realty