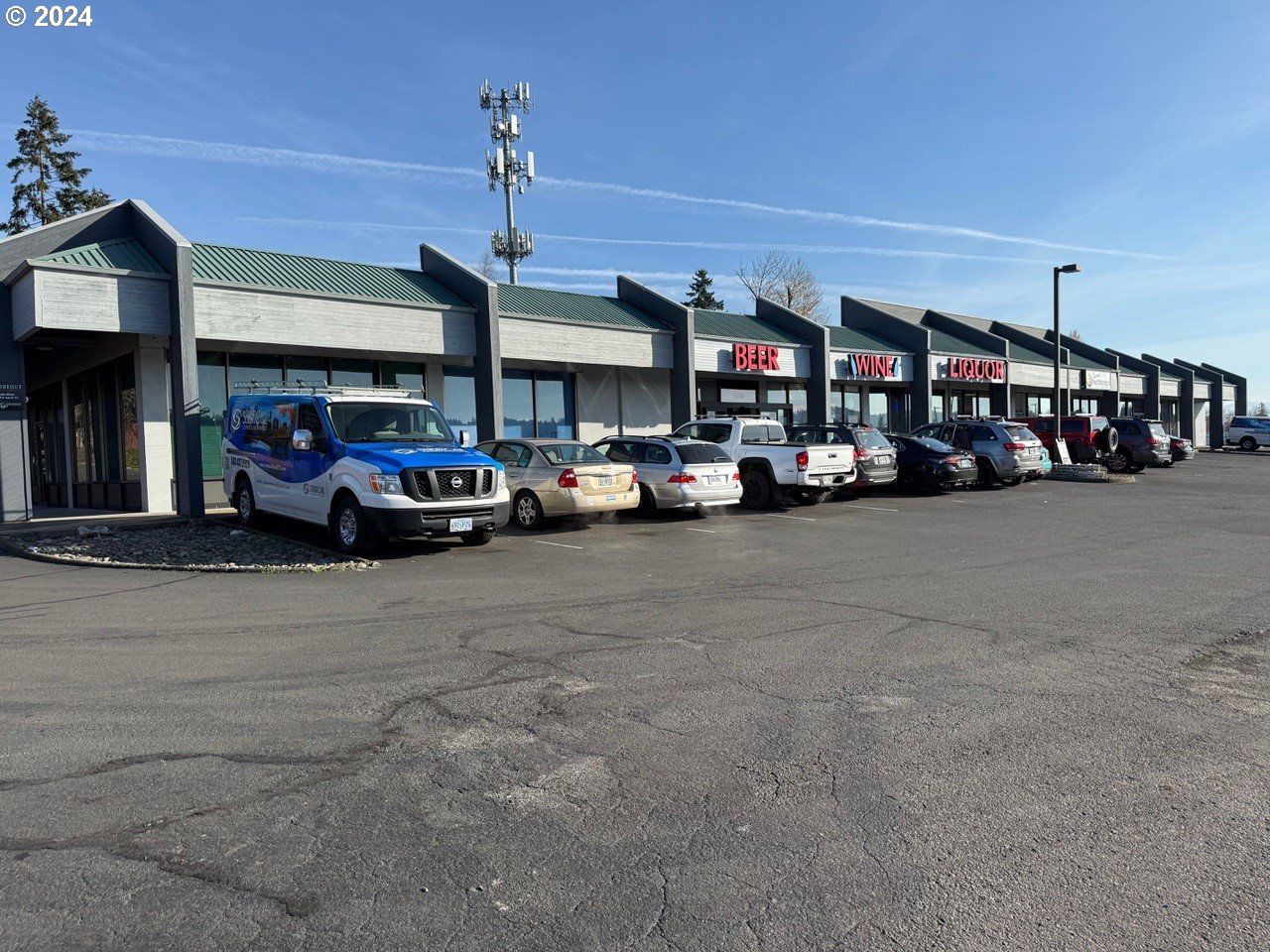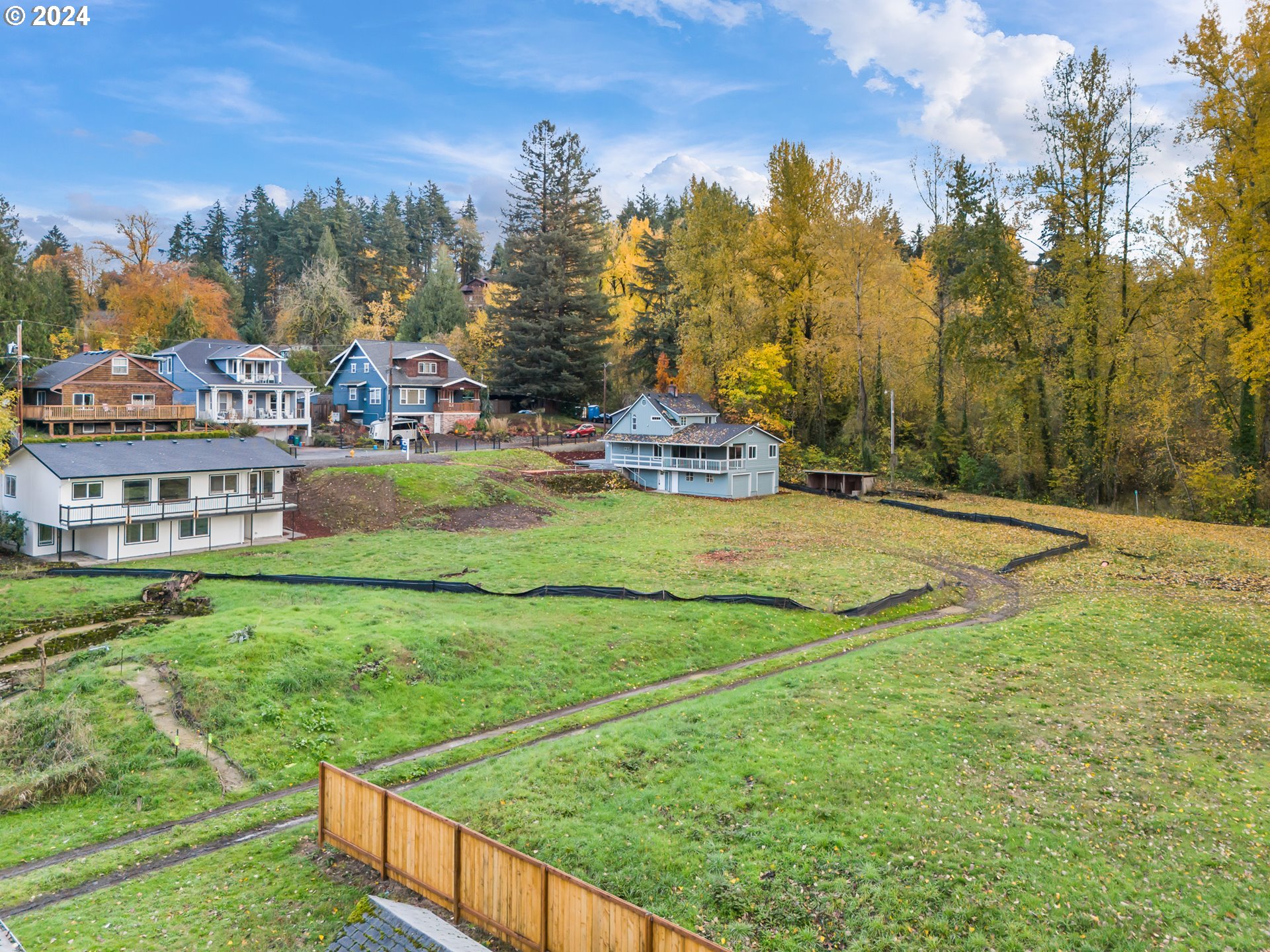Contact Us
Details
Welcome to the stunning Quisisana Estate! A unique, one-of-a-kind mansion sits in a beautiful park-like setting on a huge private lot alongside the Waverley Golf Course. Designed by Richard Sundeleaf, the original home was built in 1953 for a prominent Portland household, the Dwyers. Though it has been entirely updated and expanded over ten years until fully completed in 2009, the original architectural details, such as hardwood floors, crown moldings, and unique fixtures, are currently present. Masterfully redesigned with modern luxury in mind this majestic home spans an impressive 16,496 sf and offers 5 En-suite bedrooms and 14 bathrooms providing ample space for a large household and entertaining guests. In addition to many conventional features, this French-style home offers guest quarters, 2 large offices with private entrance, a library/conference room with coffered ceiling, a gourmet kitchen, an art gallery, a flower room, a gym, 5 fireplaces, 8 car garage, a wine cellar, workshop/car showroom, and more. The property’s size and lush surroundings provide a sense of privacy and seclusion, and plenty of room for outdoor gatherings, gardening, recreation and use as an event venue. Trees and landscaping contribute to a serene atmosphere. Easy access to downtown Portland, shopping, dining and cultural attractions. Don’t miss the opportunity to make this trophy home your home! [Home Energy Score = 3. HES Report at https://rpt.greenbuildingregistry.com/hes/OR10232433]PROPERTY FEATURES
Room 7 Description : _2ndBedroom
Room 7 Features : CentralVacuum,HardwoodFloors
Room 8 Description : _3rdBedroom
Room 8 Features : HardwoodFloors
Room 9 Description : DiningRoom
Room 9 Features : EatingArea,Nook
Room 10 Description : FamilyRoom
Room 10 Features : CentralVacuum,Fireplace,GreatRoom,SoundSystem
Room 11 Description : Kitchen
Room 11 Features : CentralVacuum,CookIsland,Dishwasher,EatingArea,GardenWindow,Microwave
Room 12 Description : LivingRoom
Room 12 Features : CentralVacuum,Fireplace,HardwoodFloors
Room 13 Description : PrimaryBedroom
Room 13 Features : Balcony,Bookcases,ClosetOrganizer,HardwoodFloors,Microwave,SoundSystem,UpdatedRemodeled
Sewer : Community
Water Source : Community
Parking Features : Driveway,ParkingPad
Garage Type : Attached,Oversized
Security Features : SecurityGate,SecuritySystemOwned
Accessibility Features: AccessibleFullBath,CaregiverQuarters,GarageonMain,KitchenCabinets,NaturalLighting,Parking,UtilityRoomOnMain,WalkinShower
Exterior Features:CoveredPatio,Patio,PrivateRoad,RVParking,SatelliteDish,Sprinkler,Yard
Exterior Description:Brick,CulturedStone,HardConcreteStucco,SprayFoamInsulation
Lot Features: Gated,Private,Secluded,Trees
Roof : Composition
Architectural Style : Stories2,CountryFrench
Property Condition : UpdatedRemodeled
Area : R-10
Listing Service : LimitedService
Heating : ForcedAir,Zoned
Hot Water Description : ENERGYSTARQualifiedEquipment,Tank
Cooling : HeatPump
Foundation Details : ConcretePerimeter
Fireplace Description : Electric,Gas,WoodBurning
5 Fireplace(s)
Basement : Finished,FullBasement,StorageSpace
Appliances : BuiltinRange,BuiltinRefrigerator,ButlersPantry,ConvectionOven,Cooktop,Dishwasher,Disposal,GasAppliances,Granite,Island,Microwave,RangeHood,StainlessSteelAppliance,Tile,WineCooler
Window Features : AluminumFrames,DoublePaneWindows,WoodFrames
PROPERTY DETAILS
Street Address: 1500 SE WAVERLY DR
City: Milwaukie
State: Oregon
Postal Code: 97222
County: Clackamas
MLS Number: 24174301
Year Built: 1953
Courtesy of homecoin.com
City: Milwaukie
State: Oregon
Postal Code: 97222
County: Clackamas
MLS Number: 24174301
Year Built: 1953
Courtesy of homecoin.com













































 Courtesy of Keller Williams Realty Portland Premiere
Courtesy of Keller Williams Realty Portland Premiere