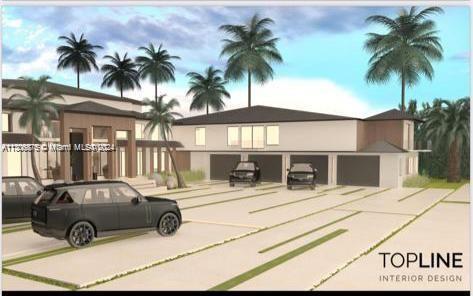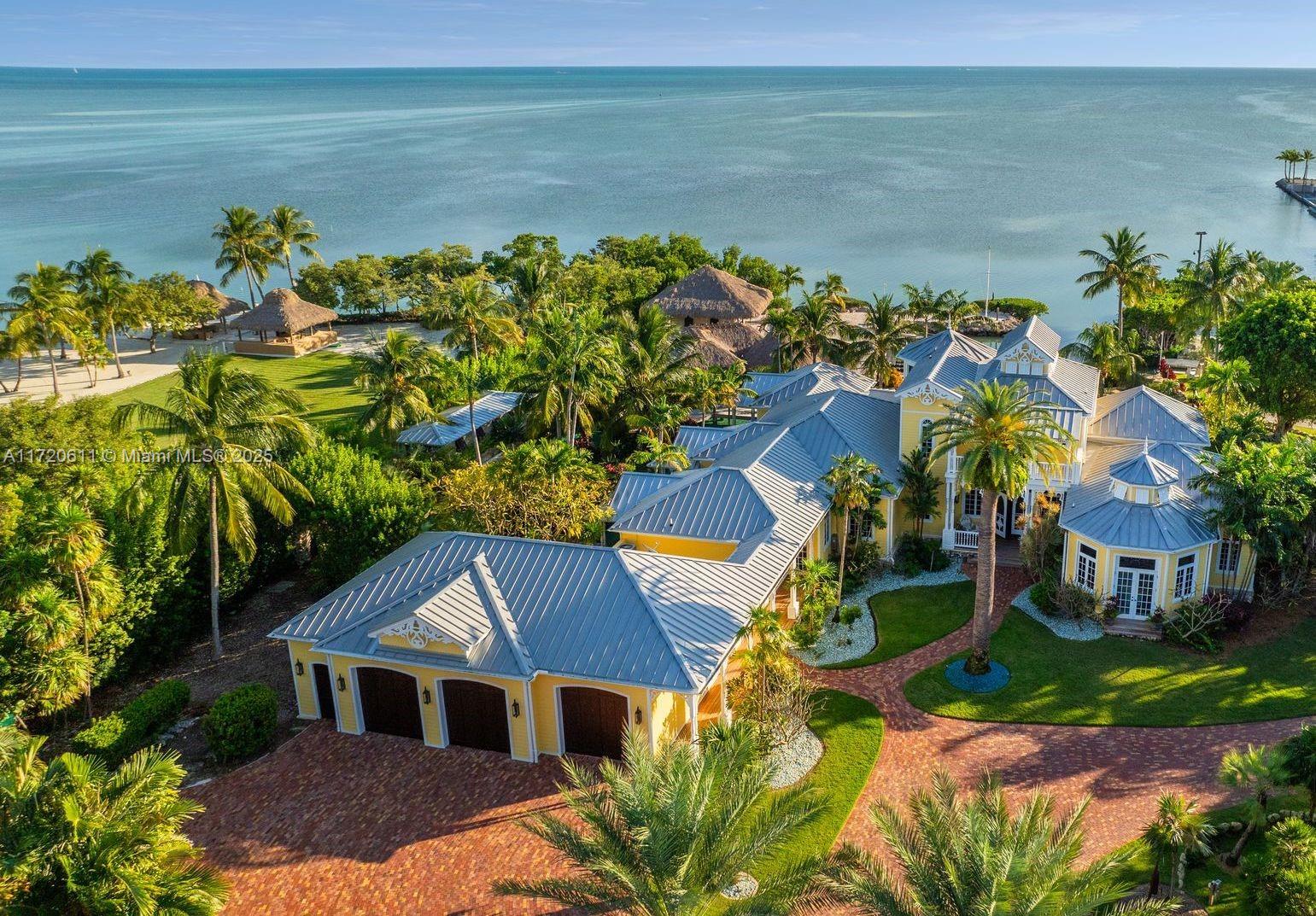Contact Us
Details
Welcome to the ultimate fly-in fly-out, five acre oceanfront estate Experience Caribbean island charm while remaining connected to the mainland. Enter through the private gate to be instantly immersed in the lush foliage of a tropical paradise offering everything desired with no need to leave including boat ramp and marina with immediate ocean access, separate guest house, workshops, fishing and bait shop, garage and barn. Privacy and design is woven into every meticulous detail. With D'Asign Source custom built craftsmanship, the main home is majestically situated at the end of Palm Alley with bright bougainvillea and towering palms offering a brilliant welcome. Gingerbread style exterior leads into an Ernest Hemingway/Victorian interior. Elements of British West Indies architecture and design fill the home with uncompromising quality and surprises around every corner. The primary ensuite opens to the pristine pool and ocean views, yet still cultivates a private retreat experience occupying the whole west side of the home. Primary bathroom dazzles with imported Italian tile and coral wall. Experience the custom built movie theater upstairs. Step onto the spacious back porch and take in the stunning views from every angle. The 195,000 gallon pool stretches around two sides of the home featuring bridges, waterfalls, expansive spa, grotto, waterslide, swim up bar, outdoor kitchen, tiki house, and a lush Tahitian style river that is sure to captivate. Each ensuite guest room offers a private balcony and access into the pool and bridges to an island stroll. This property boasts a natural privacy and serenity that will restore and relax, from the rain forest to the fruit orchard to the ocean. You may never want to leave this idyllic island oasis. directly across from the Florida Keys Marathon International Airport offering U.S. Customs for ultimate ease in continental and international travel, with an additional opportunity for a private hangar acquisition.PROPERTY FEATURES
Bedroom Features: First Floor Bedroom, Master BR Ground
DiningRoom Features: Breakfast Bar, Dining - Family, Eat-in Kitchen
Kitchen Description: Island, Pantry, Walk-In Pantry
Additional Rooms: Balcony, Den - Study, Family Room, Great Room, Guest Bath, Guest Room, Home Office, Laundry in Residence, Media Room, Open Porch/Lanai, Workshop
Pets Allowed : Yes
Irrigation Source: Central
Maintenance : Cable, Internet/WiFi Access, Laundry Facilities, Lawn/Land Maintenance, Sewer, Trash Removal, Water
Water Source : Central
Gas : Propane
Community Features: Sidewalks, Street Lights, Gated
Association Amenities: Bike And Jog Path, Bike Storage, Boat Storage, Electric Vehicle Charging, Storage, Fish Cleaning Station, Guest Room, Internet Access, Marina, See Remarks, Sidewalk, Streetlight, Theater
Parking Features: Driveway Paved, Electric Vehicle Charging Station(s), Guest, Paved, RV-Boat, Under Bldg Closed, Attached, Attached Carport
16 Parking Spaces
6 Garage Spaces
10 Carport Spaces
Security Features : Security System, Smoke Detector(s), Gated Community, Fire Sprinkler System
Storm Protection : Impact Resistant Doors, Impact Resistant Windows, Shutters Electric
Fencing : Fenced
Accessibility Features: Wheel Chair Access, Accessible Full Bath
Exterior Features: Boat Dock Private, Composite Dock, Concrete Dock, Dock Included, Balcony, Open Porch/Lanai, Built In Grill, Outdoor Kitchen, Storage
Lot Features : Irregular Lot, Oversize
Patio And Porch Features : Patio, Deck
Roof : Metal
Architectural Style : Two Story, Multi-Story Home, Single Family
Structure Type : House
Equipment:Auto Garage Door, Cooktop - Gas, Dishwasher, Disposal, Dryer, Freezer, Generator, Grill - Gas, Ice Maker - Stand Alone, Instant Hot Faucet, Microwave, Pot Filler, Range, Refrigerator, Refrigerator/Freezer, Refrigerator/Icemaker, Security System, Smoke Detector, Washer, Wine Cooler
Pool Features:Below Ground, Concrete, Salt Water
Spa Features:Below Ground, Concrete, Jetted Tub
Cooling: Ceiling Fan(s), Central Electric, Gas - Propane
Heating : Central Electric
Construction Materials: Concrete Block, Poured Concrete
Foundation Details: Concrete Block, Poured Concrete
Interior Features: Bar, Built-In Cabinets, Custom Mirrors, Fire Sprinkler, Fireplace, Foyer, Pantry, Smoke Detectors, Wired for Sound, Vaulted Ceiling(s), Walk-In Closet(s), Wet Bar, Wheel Chair Access, Window Coverings
Fireplace Features: Outside
Building Description : 2 Story, Multi-Story Home
Building Features : DSL/Cable Available
Appliances : Gas Cooktop, Dishwasher, Disposal, Dryer, Freezer, Grill - Gas, Ice Maker - Stand Alone, Instant Hot Faucet, Microwave, Pot Filler, Range, Refrigerator, Refrigerator/Freezer, Refrigerator/Icemaker, Washer, Wine Cooler
Equipment : Auto Garage Door, Cooktop - Gas, Dishwasher, Disposal, Dryer, Freezer, Generator, Grill - Gas, Ice Maker - Stand Alone, Instant Hot Faucet, Microwave, Pot Filler, Range, Refrigerator, Refrigerator/Freezer, Refrigerator/Icemaker, Security System, Smoke Detector, Washer, Wine Cooler
Windows Features: Window Coverings
Flooring : Brick, Concrete, Tile, Wood
Levels : 2
LaundryFeatures : Laundry in Residence
Other Structures: Gazebo, Outdoor Kitchen, Storage
Other Equipment: Generator
PROPERTY DETAILS
Street Address: 9300 Overseas Highway
City: Marathon
State: Florida
Postal Code: 33050
County: Monroe
MLS Number: 224021087
Year Built: 2007
Courtesy of Coldwell Banker Schmitt RE CO
City: Marathon
State: Florida
Postal Code: 33050
County: Monroe
MLS Number: 224021087
Year Built: 2007
Courtesy of Coldwell Banker Schmitt RE CO



















































 Courtesy of M & M Realty Investors, LLC
Courtesy of M & M Realty Investors, LLC