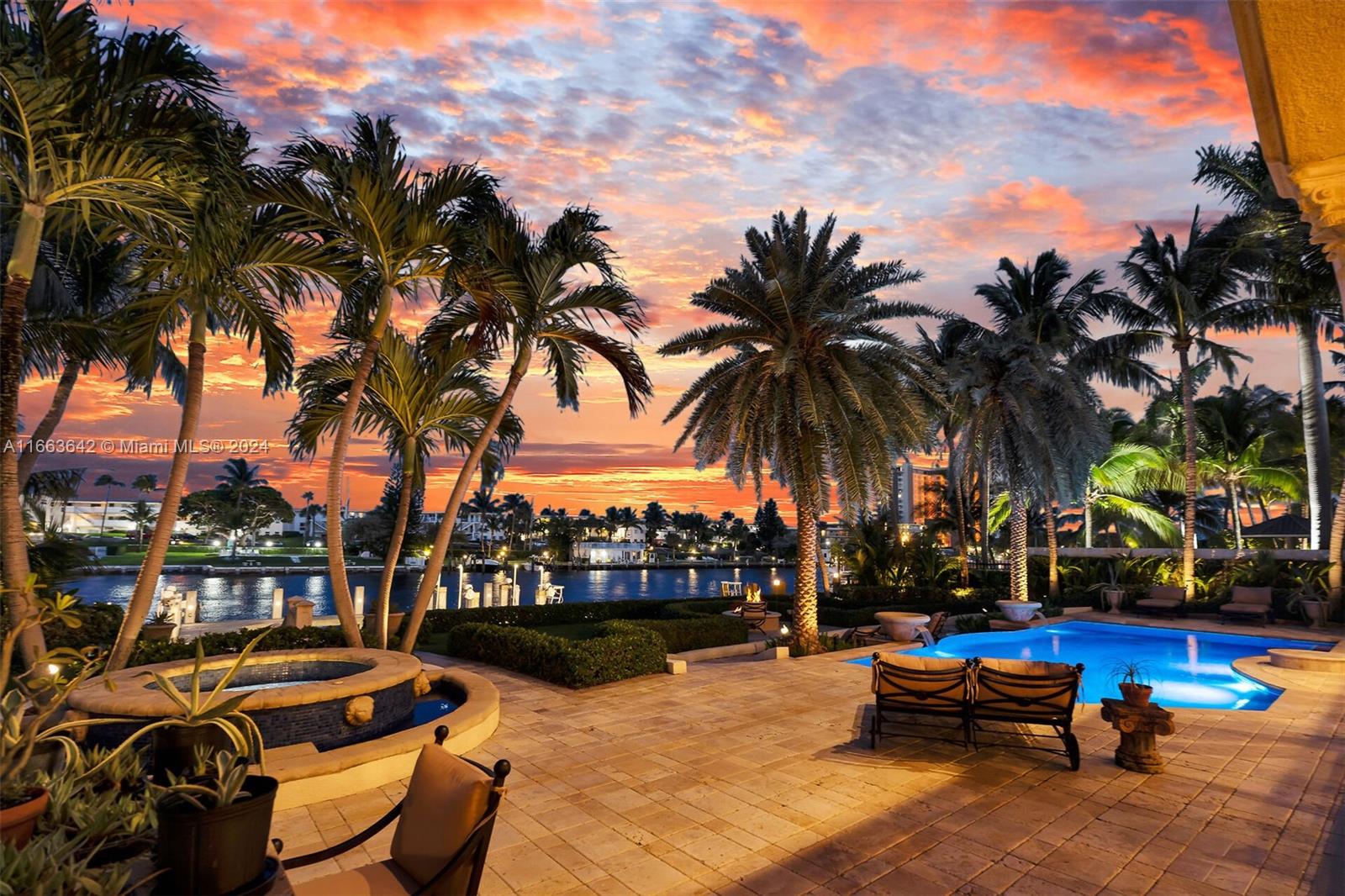Contact Us
Details
Brand New, Gated Modern-inspired Intracoastal Estate sited on 161± feet of waterfrontage in no-wake zone facing the mega-mansions of Hillsboro Mile. Front Row views from this bespoke architectural masterpiece are encased in glass showcasing all major rooms facing the sparkling ICWW. Dramatic cascading waterwall entrance upon arrival. Ultra luxe finishes include custom gourmet chef’s kitchen, custom lighting, imported tile, custom elevator, and more. The upper level northside wing is dedicated to the Primary Suite w/dual baths, private office, boutique outfitted wardrobes and private entertainment sky deck overlooking the ICWW. Resort-like pool patio with entertainment lanai, mega-yacht dockage and major industrial boat lift! Other amenities include a 4+bay garage, club room & wellness roomPROPERTY FEATURES
Rooms Description : Den/Library/Office,Family Room,Great Room,Other,Sauna,Utility Room/Laundry
Master Bathroom Description : Dual Sinks,Separate Tub & Shower
Bedroom Description : At Least 1 Bedroom Ground Level,Master Bedroom Upstairs
Water Description : Municipal Water
Sewer Description : Municipal Sewer
Auto Sprinkler
Parking Description : Driveway,Pavers
Garage Description : Attached
Number of Garage Spaces : 4
Exterior Features : Built-In Grill,Exterior Lighting,High Impact Doors,Open Balcony,Patio
Roof Description : Concrete Roof
View : Intracoastal View,Water View
Water front Description : Canal Width 121 Feet Or More,Intracoastal Front,No Fixed Bridges,Ocean Access
Lot Description : 1/4 To Less Than 1/2 Acre Lot
Water Access : Boatlift,Boat Hoists/Davits,Private Dock,Unrestricted Salt Water Access
Style : WF/Pool/Ocean Access
Design Description: Two Story
Spa on Property : Yes.
Pool on Property : Yes.
Pool Description: Below Ground Pool,Heated
Heating Description : Central Heat
Cooling Description : Central Cooling
Construction Type : Concrete Block Construction
Interior Features : First Floor Entry,Kitchen Island,Elevator,Pantry,Volume Ceilings,Wet Bar
Floor Description : Tile Floors,Wood Floors
Dining Description : Dining/Living Room,Snack Bar/Counter
Equipment Appliances : Automatic Garage Door Opener,Bottled Gas,Dishwasher,Disposal,Dryer,Elevator,Gas Range,Icemaker,Microwave,Refrigerator,Self Cleaning Oven,Wall Oven,Washer
Furnished Info List : Unfurnished
Zoning Information : RS-3
Geographic Area : North Broward Intracoastal To Us1 (3211-3234)
PROPERTY DETAILS
Street Address: 4460 NE 31st Ave
City: Lighthouse Point
State: Florida
Postal Code: 33064
County: Broward County
MLS Number: F10415725
Year Built: 2024
Courtesy of Premier Estate Properties Inc.
City: Lighthouse Point
State: Florida
Postal Code: 33064
County: Broward County
MLS Number: F10415725
Year Built: 2024
Courtesy of Premier Estate Properties Inc.

































































 Courtesy of Premier Estate Properties Inc.
Courtesy of Premier Estate Properties Inc.
